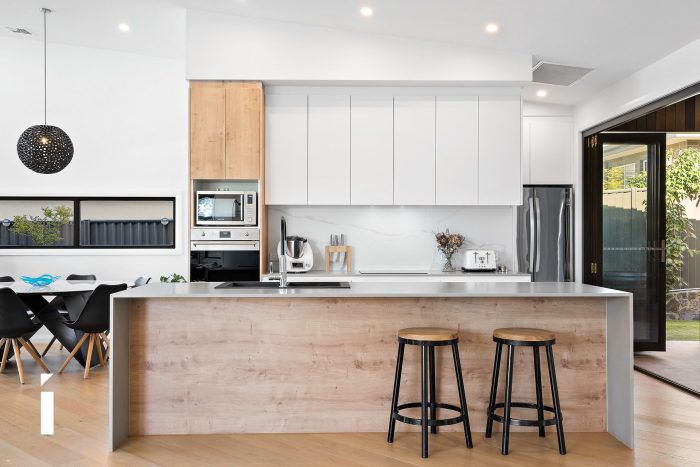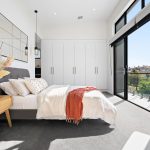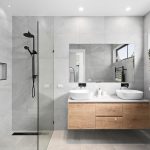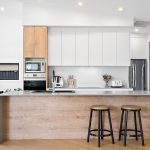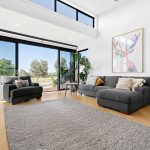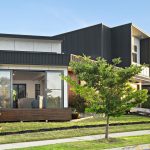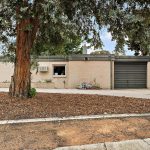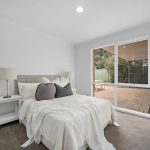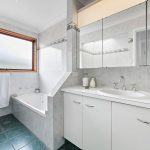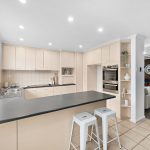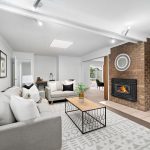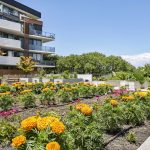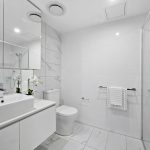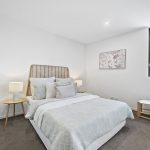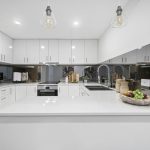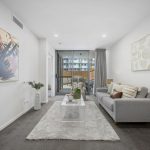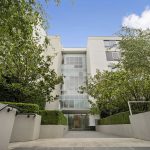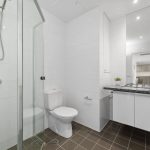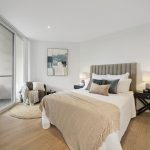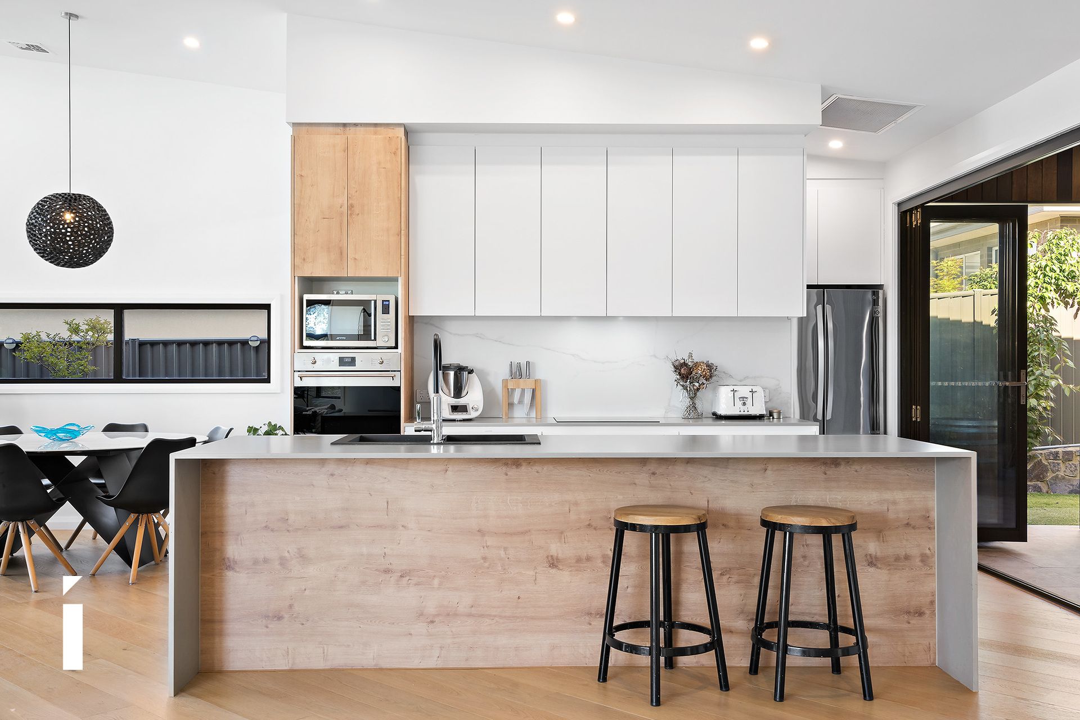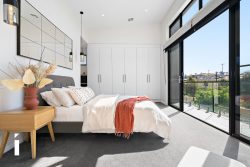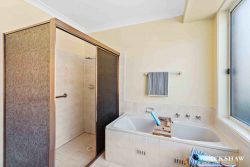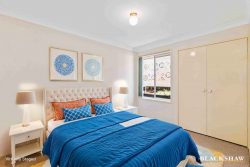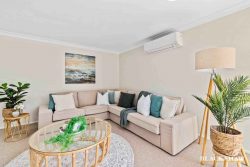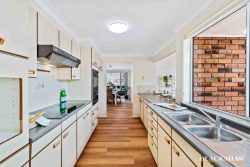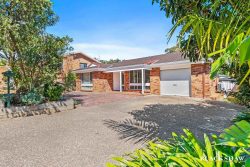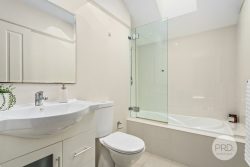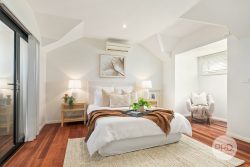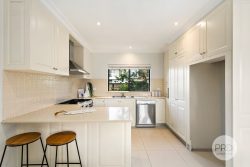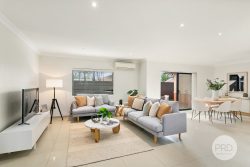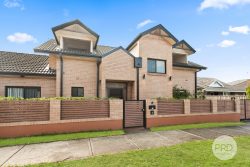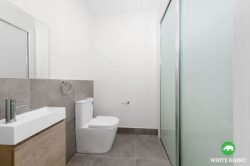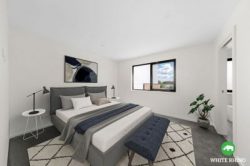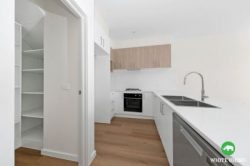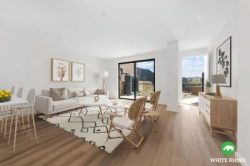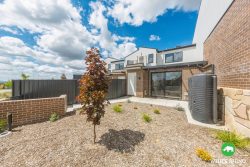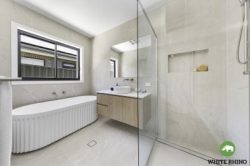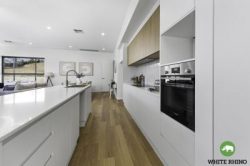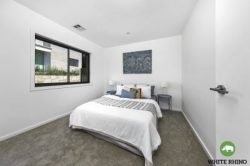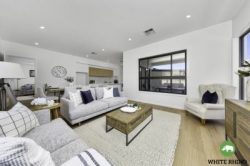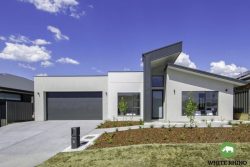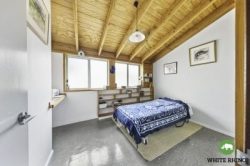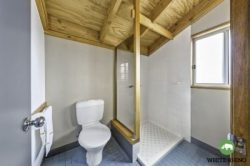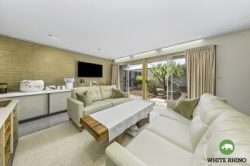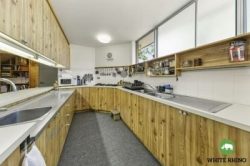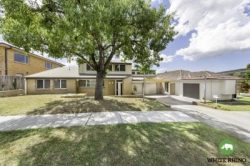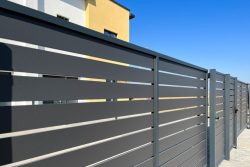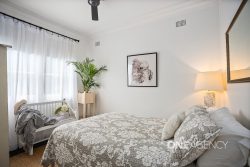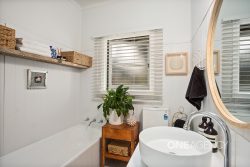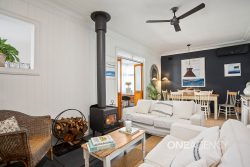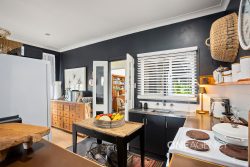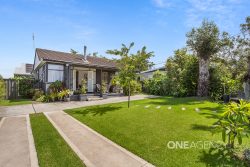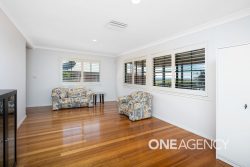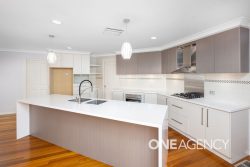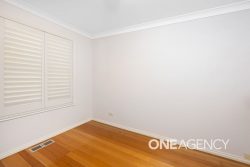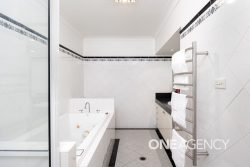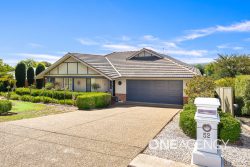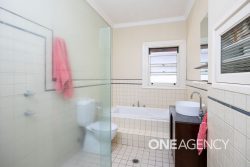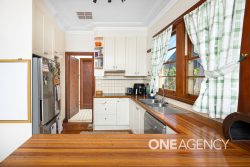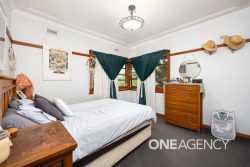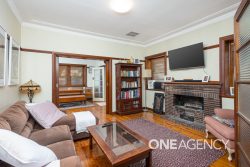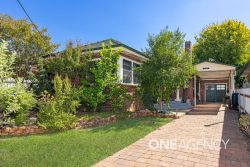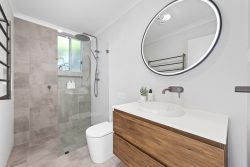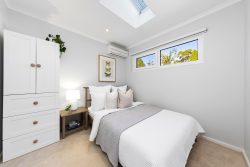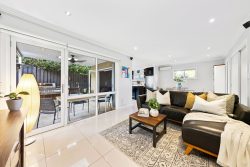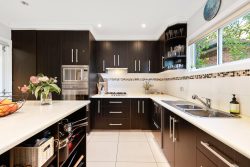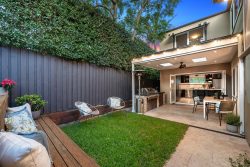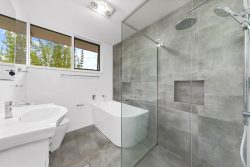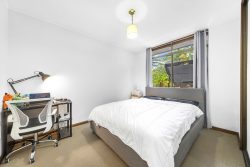23 Weatherstone Cct, Googong NSW 2620, Australia
Situated in one of Googong’s most desirable enclaves is this masterfully built residence surrounded by natural beauty and convenience. Highly considered design and build quality combine with this stunning location opposite local wetlands to create a truly remarkable home.
A mix of timber panelling, metal cladding and cement sheeting create a striking façade amongst the peaceful, tree-lined street, while a grand entrance hallway and sleek open riser timber staircase welcomes you inside. Masses of double-glazing, soaring ceiling heights and a stunning northern aspect flood the 266m2 residence with natural light creating a bright and refreshing atmosphere.
Two open plan living areas, with quality engineered timber flooring, provides flexibility to suit a variety of lifestyles with space for both formal and informal living and dining options. A captivating fireplace creates a cosy and inviting space during the cooler months while a magnificent, covered alfresco area is an entertainer’s delight, complete with an outdoor fan and built-in speakers.
The modern, yet timeless, kitchen intentionally connects the living areas, so guests and family are always within reach. Designed to be both practical and stylish, the kitchen features all the trimmings of an executive residence including quality Smeg appliances, an abundance of soft-close cupboards and drawers, feature joinery and a stone splashback. Taking centre stage is the large island bench with waterfall edges, the ideal setting for informal dining or breakfast on the go. A concealed butler’s pantry ensures the kitchen will remain a neat and tidy space whatever the occasion.
Downstairs, located along a separate wing of the home and away from the entertaining areas, are three bedrooms all with built-in wardrobes and zoned air-conditioning. This wing also contains a separate powder room and the main bathroom featuring large floor to ceiling tiles, an enormous wall-hung vanity with an abundance of storage and a spacious shower with matte black tapware and a rainfall shower head.
Upstairs is an adult’s retreat, with a private landing leading through to the oversized main bedroom featuring a vaulted 3.7m high ceiling. The main bedroom opens to the north and beckons you out to the glorious balcony to soak up the sweeping views and stunning sunsets. Huge built-in wardrobes and an even larger walk-in wardrobe with custom shelving leads to the sophisticated ensuite with twin vanities, a walk-in shower with recessed shelving and feature lighting, matte black tapware including a rainfall shower head and heated towel rails.
Its clear from the outset that no detail has been spared or overlooked in this exceptional home befitting of its outstanding location. Set within one of Googong’s most sought after addresses you will never be short on nearby amenity. Within walking distance you can experience open spaces such as local playing fields, netball courts, playgrounds and walking trails. 4 minutes down the road is the renowned Club Googong, a recreational facility inclusive of a heated 25 metre indoor lap pool, gym, and tennis courts. Multiple local and future schools, Googong Village and the upcoming state of the art town centre are just further reasons why so many are looking to call Googong home.
Features:
– 545m2 block in dress circle location
– Architecturally designed 266m2 approx. residence
– North facing aspect to living areas and main bedroom
– Private outlook over local reserve and wetlands
– Expansive ceiling heights angled to the north and expanding sense of space
– Double glazed windows and sliding doors throughout
– Engineered timber flooring throughout downstairs living
– Slow combustion fireplace in living area
– Quality Smeg appliances in kitchen including induction cooktop
– Soft-close cupboards and drawers plus abundance of bench space
– Concealed butler’s pantry with built-in espresso machine
– Covered alfresco with built-in speakers and ceiling fan
– Parents retreat and oversized main bedroom upstairs
– Huge, vaulted ceiling with additional highlight windows in main bedroom
– Bedside pendant lights
– Masses of storage in main bedroom with built-in wardrobe and large walk-in robe with custom shelving
– Private balcony off bedroom opening through double sliding doors
– Sophisticated ensuite with twin vanities, large walk-in shower and heated towel rails
– Segregated bedrooms all with built-in wardrobes
– Large main bathroom with huge wall-mounted vanity unit, bathtub, and shower
– Separate powder room and vanity
– Large laundry with plenty of bench and cupboard space
– Zoned ducted reverse cycle heating and cooling
– 5kw solar system
– Oversized double garage with automatic door and internal access
