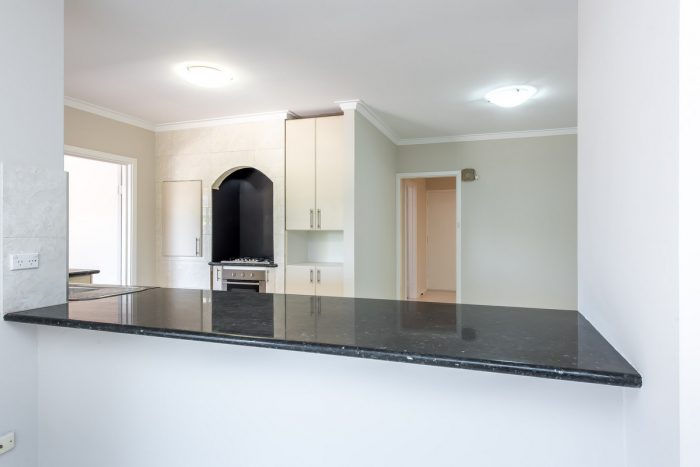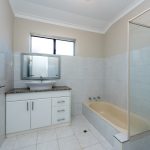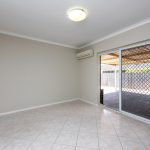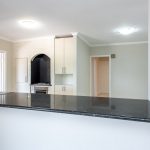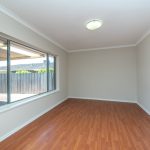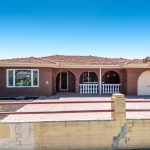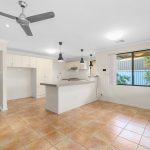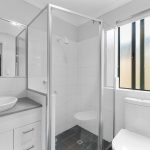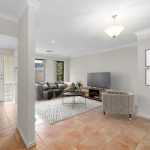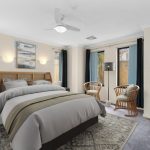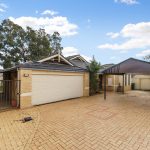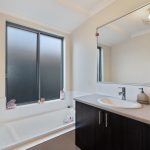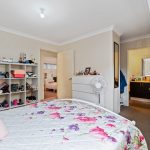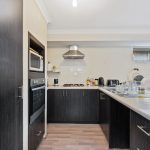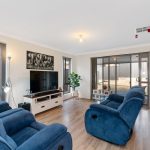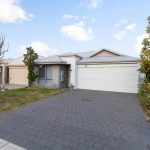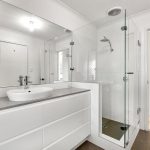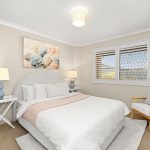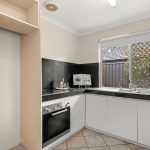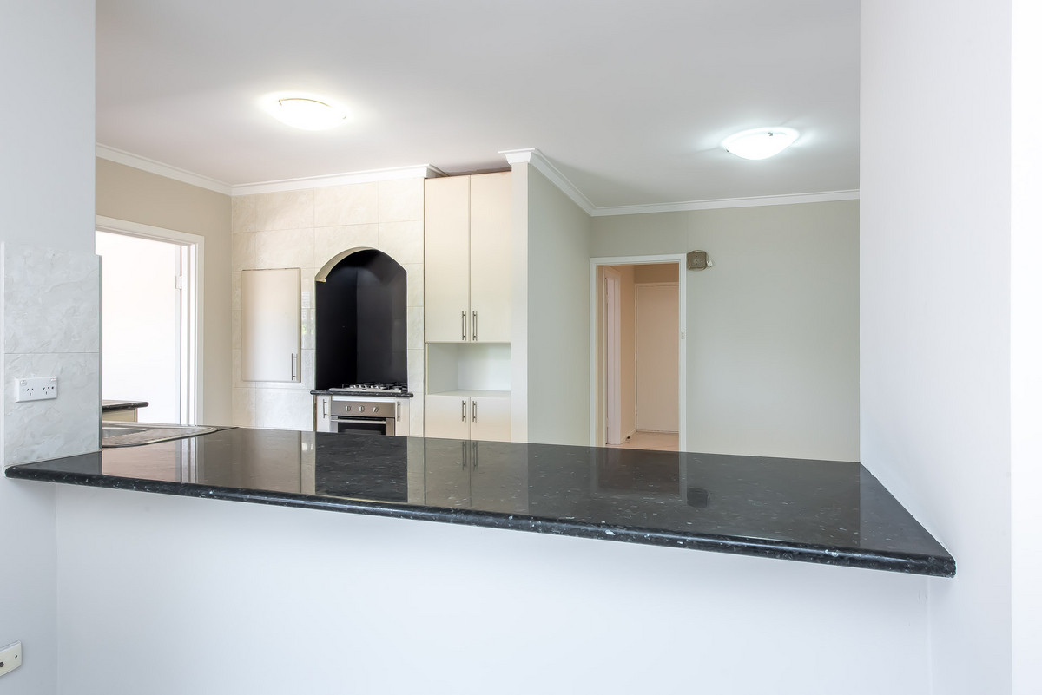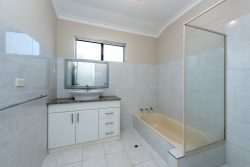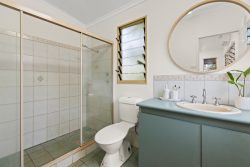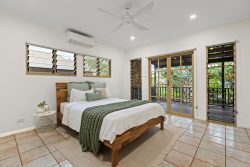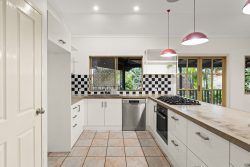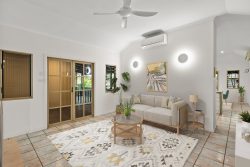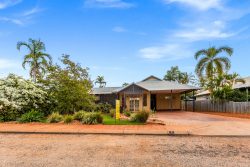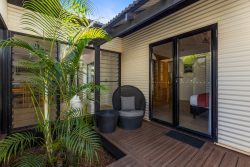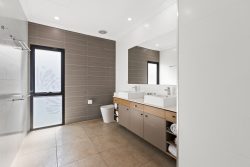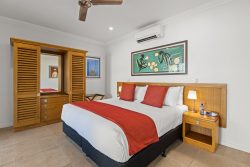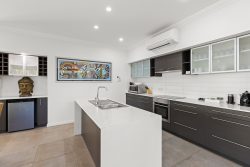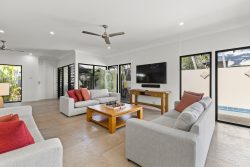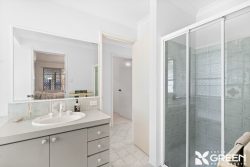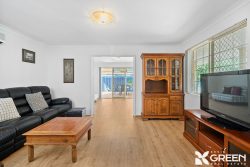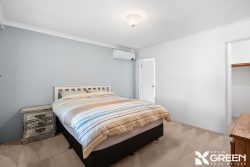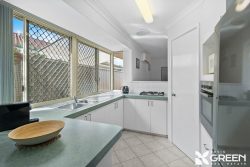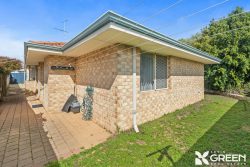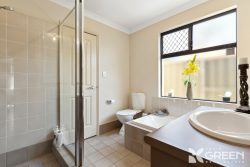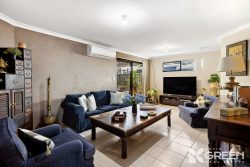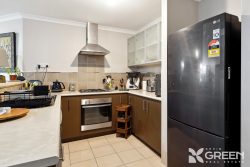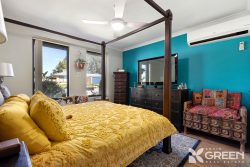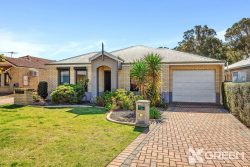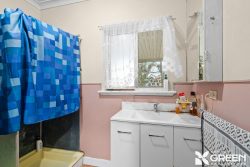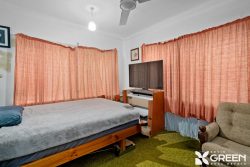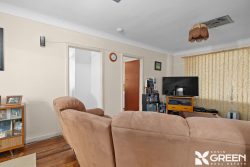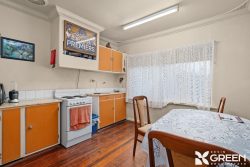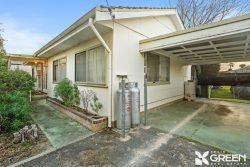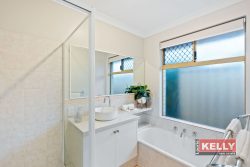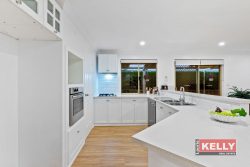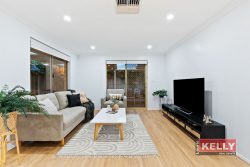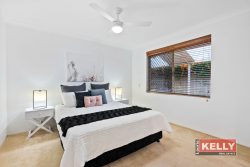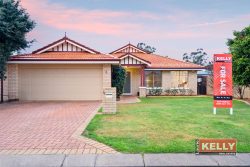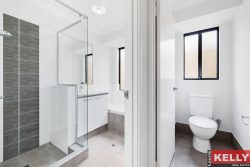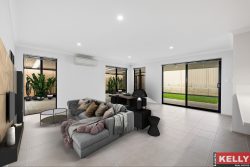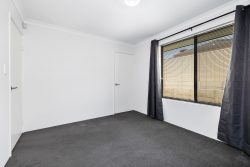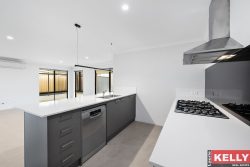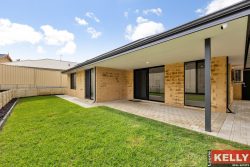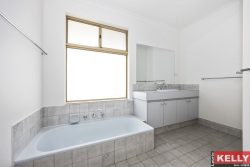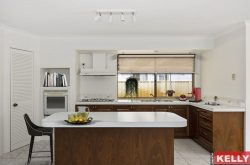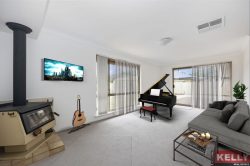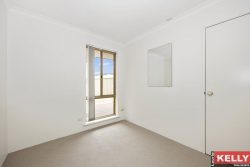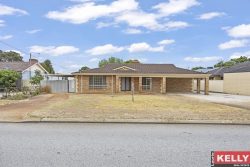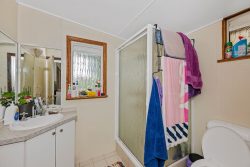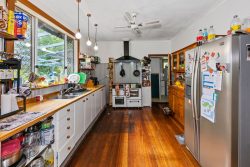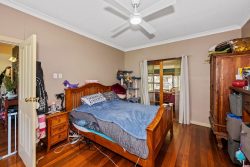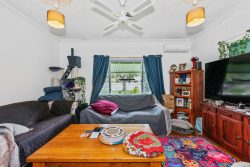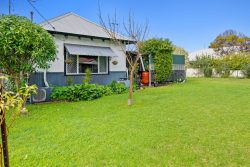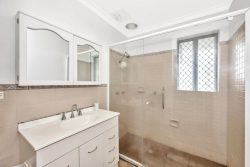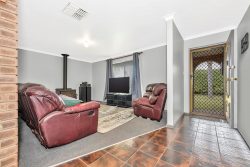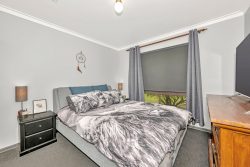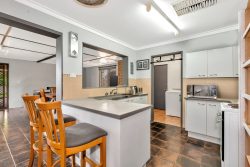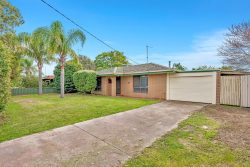242A Grand Promenade, Dianella WA 6059, Australia
Nestled extremely close to all of your everyday amenities – including Beaufort Street’s vibrant café and restaurant strip, this solid and charming 4 bedroom 2 bathroom circa-1970s home offers both practical and functional living and comfortably sits on a large 723sqm (approx.) block with R30 zoning and subdivision potential that you can very well look forward to.
The front of the house plays host to a welcoming front lounge room, whilst the nearby master-bedroom suite features twin built-in wardrobes for good measure. Doubling personal living options is an open-plan meals, kitchen and family area where sparkling granite bench tops, double sinks and contemporary cooking appliances meet external access to the backyard for a seamless integration.
Off the kitchen, you will find a versatile room that can be utilised for either formal dining or as a study area, away from the minor sleeping quarters. At the rear of the property lies a covered patio for private outdoor entertaining, as well as a “blank canvas” of a backyard that could be anything – including the platform for another residence down the track, if you choose to go down the development path.
Walk to bus stops, medical and fitness facilities, lush parks and several schools, whilst indulging in a very handy proximity to shopping at Dianella Plaza Shopping Centre and the Galleria in Morley, new future train stations, Terry Tyzack Aquatic Centre, Mount Lawley Golf Club and even our cosmopolitan Perth CBD. Secure your future here today and take full advantage of a rare opportunity that is set to kick start your new year in impressive fashion!
Other features include, but are not limited to;
Low-maintenance timber-look (bedrooms, lounge) and tiled (main living zone/kitchen) flooring
Split-system air-conditioning and gas-bayonet heating to the front lounge room
Split-system air-conditioning and a gas bayonet for heating in the family room also
Patio access via the family room
Gas cooktop, an under-bench oven and heaps of cupboard storage space in the central kitchen
Built-in robes
Practical main family bathroom with a separate shower and bathtub
Functional laundry with ample storage options, a separate toilet and outdoor access
Feature ceiling cornices and skirting boards
Single lock-up garage
Ample driveway parking space
Brick-and-tile construction
Built in 1979 (approx.)
