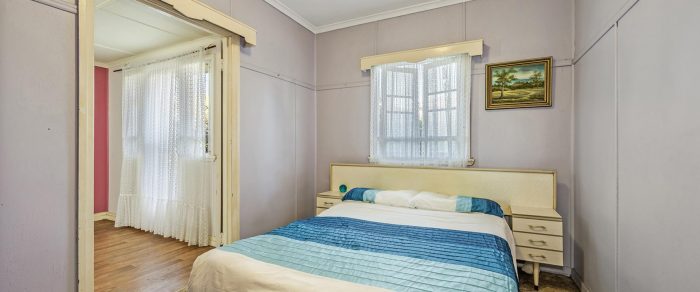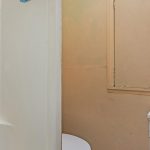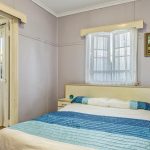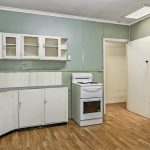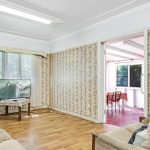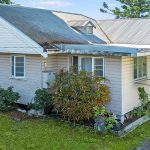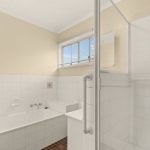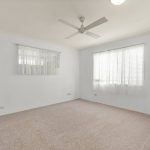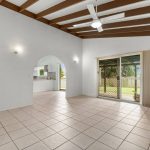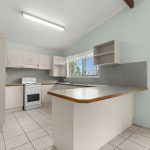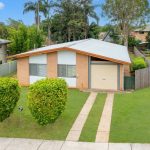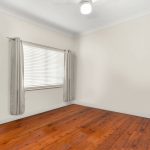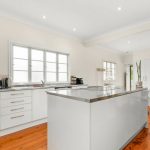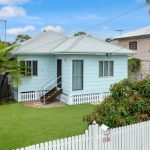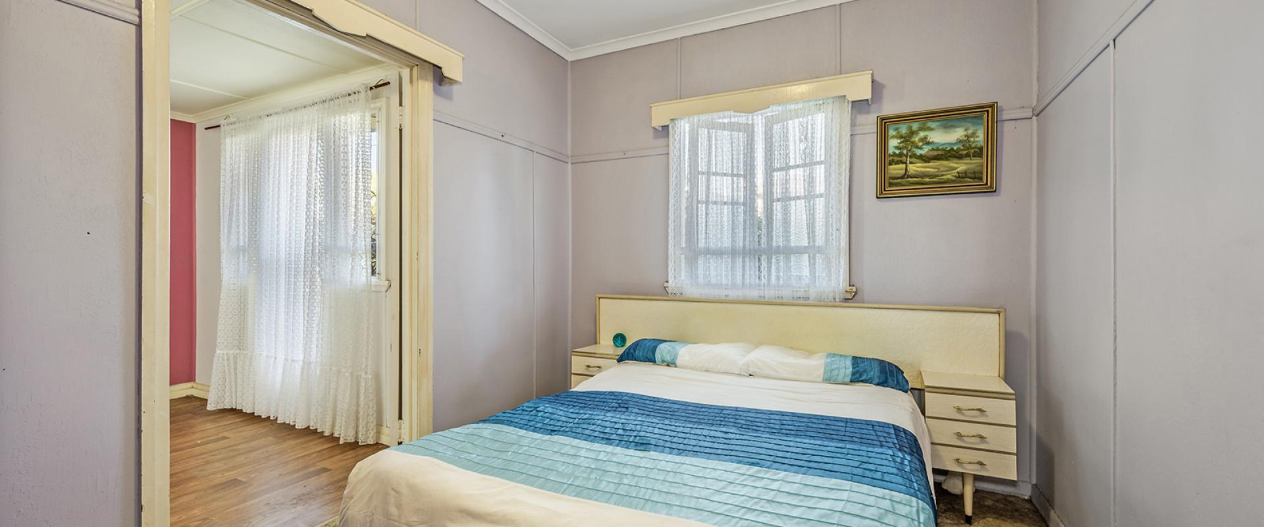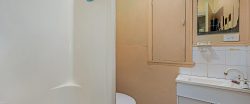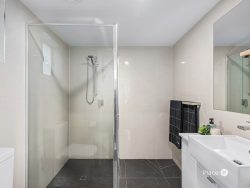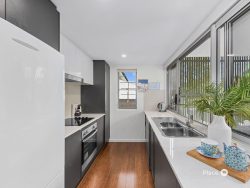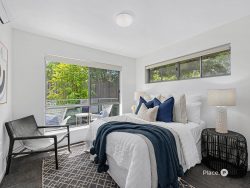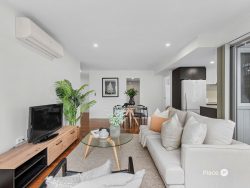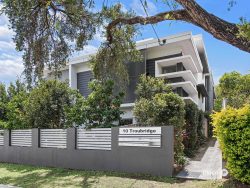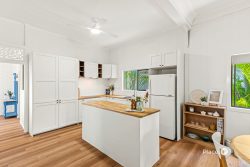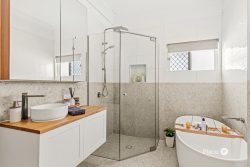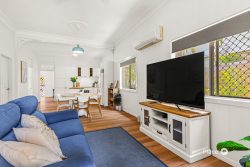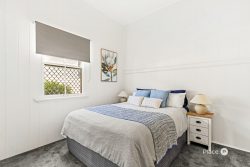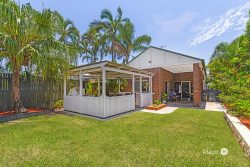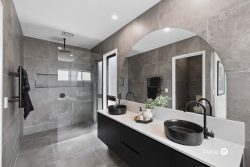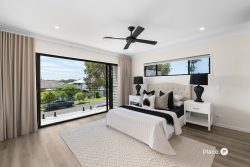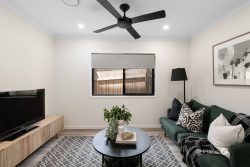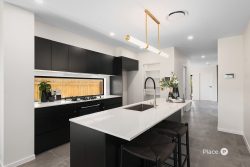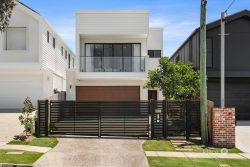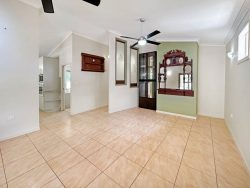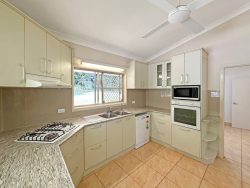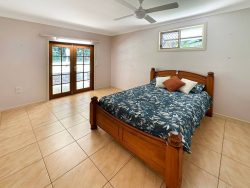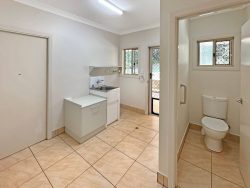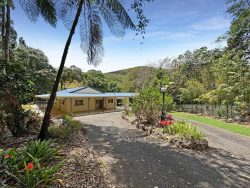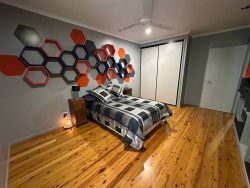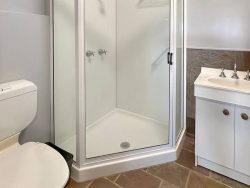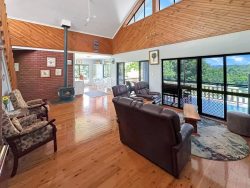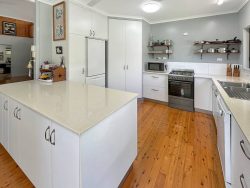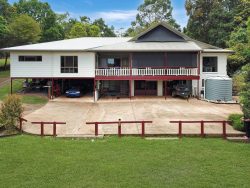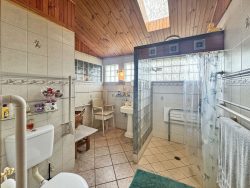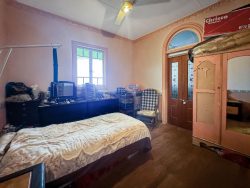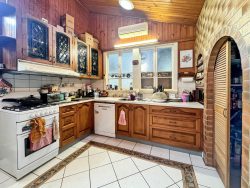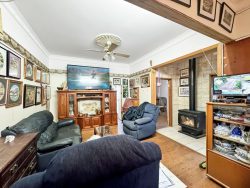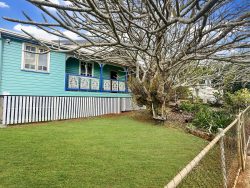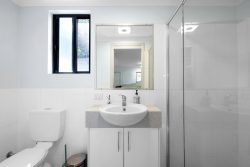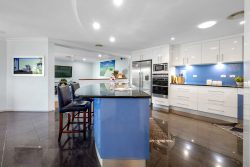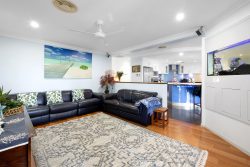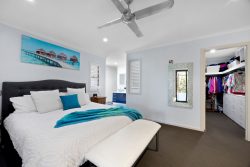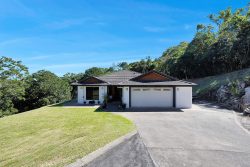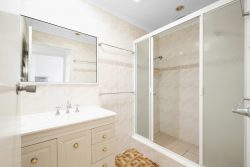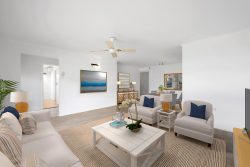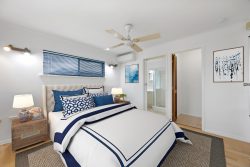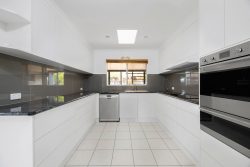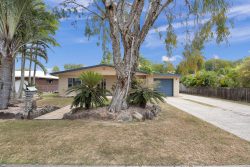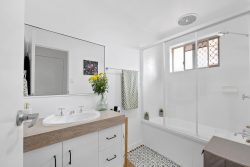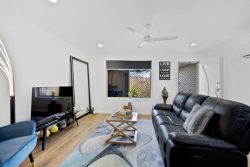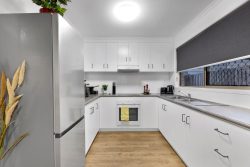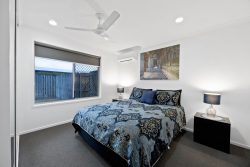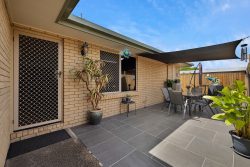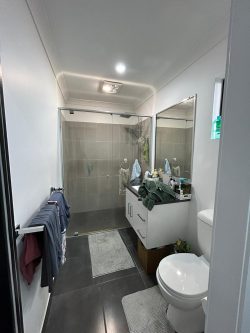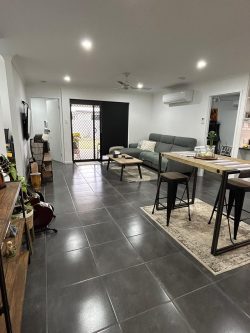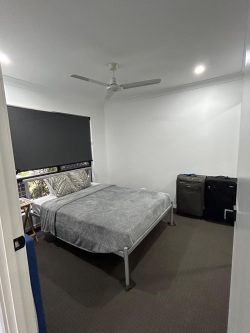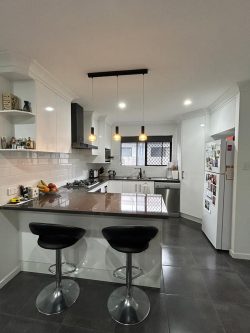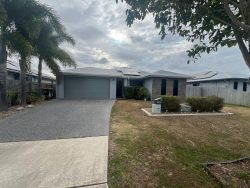25 Twelfth Ave, Brighton QLD 4017, Australia
This is one of those properties that are becoming very rare in our gorgeous seaside suburb.
An original home sitting atop two lots, over 810sqm, literally one home from the waterfront. Enjoy all that bayside living has to offer without the loss of privacy and harsh sea elements that all come with owning waterfront property.
The current home would benefit from a keen eye and architectural designers’ flair to bring out the best of the past and merge it into a home perfect for today’s family living.
Options are endless…
1. Refresh this four bedroom, two living area home and enhance the history of yesteryear with modern touches on an ample sized block with room still remaining for a pool or workshop at the rear;
2. Raise the original home and re-configure to suit your requirements, build under to include all the modern living spaces and conveniences we enjoy today to create an escape from world outside;
3. Remove or demolish the existing home and have a blank canvas to create your dream property… or
4. Split the blocks, sell one block to fund your dream home build and put your feet up and relax.
All of these have the potential to create, notwithstanding a fabulous home & lifestyle, but also worthy investment for any financial portfolio.
Currently the property features:
· Four bedrooms, family bathroom, second shower and WC combined in the laundry/utility room;
· Enclosed entry sunroom, large central lounge room with french door access to a functional enclosed patio area for larger family gatherings;
· Original kitchen opening through to a great dining area which also opens onto the functional enclosed patio;
· A separate family room with dedicated separate entrance – would be great for a home business or simply a second entry or exit point;
· Huge rear Greenhouse for the most determined of green thumbs;
· Fully fenced with side access to the rear single garage which is oversized to include areas for a workbench and storage;
Once you enter “Villa Rosa”, you will be surprised by the “feel” of this treasured family home which is now ready for the next phase of memory creation.
