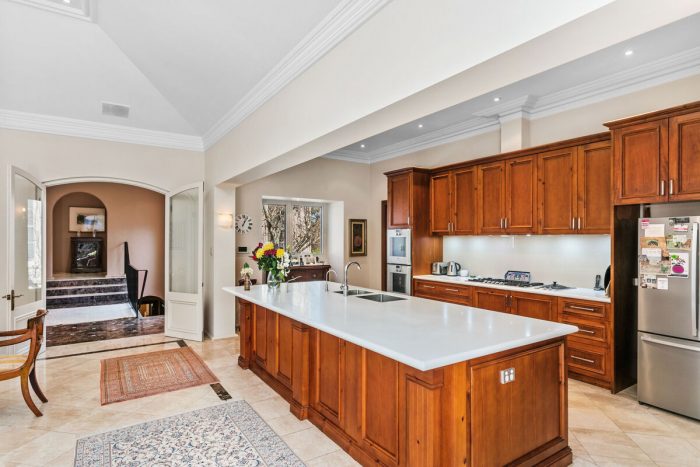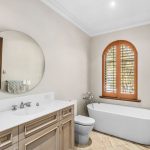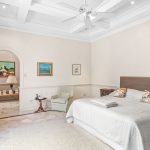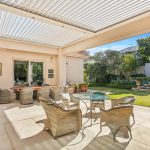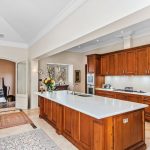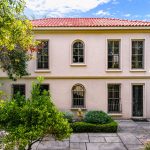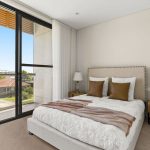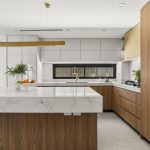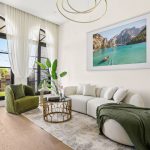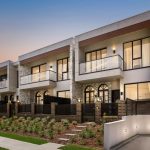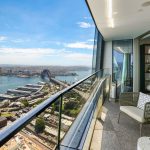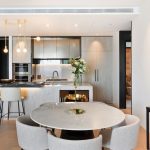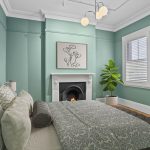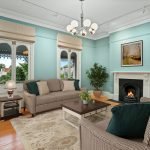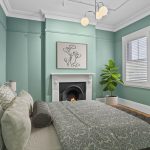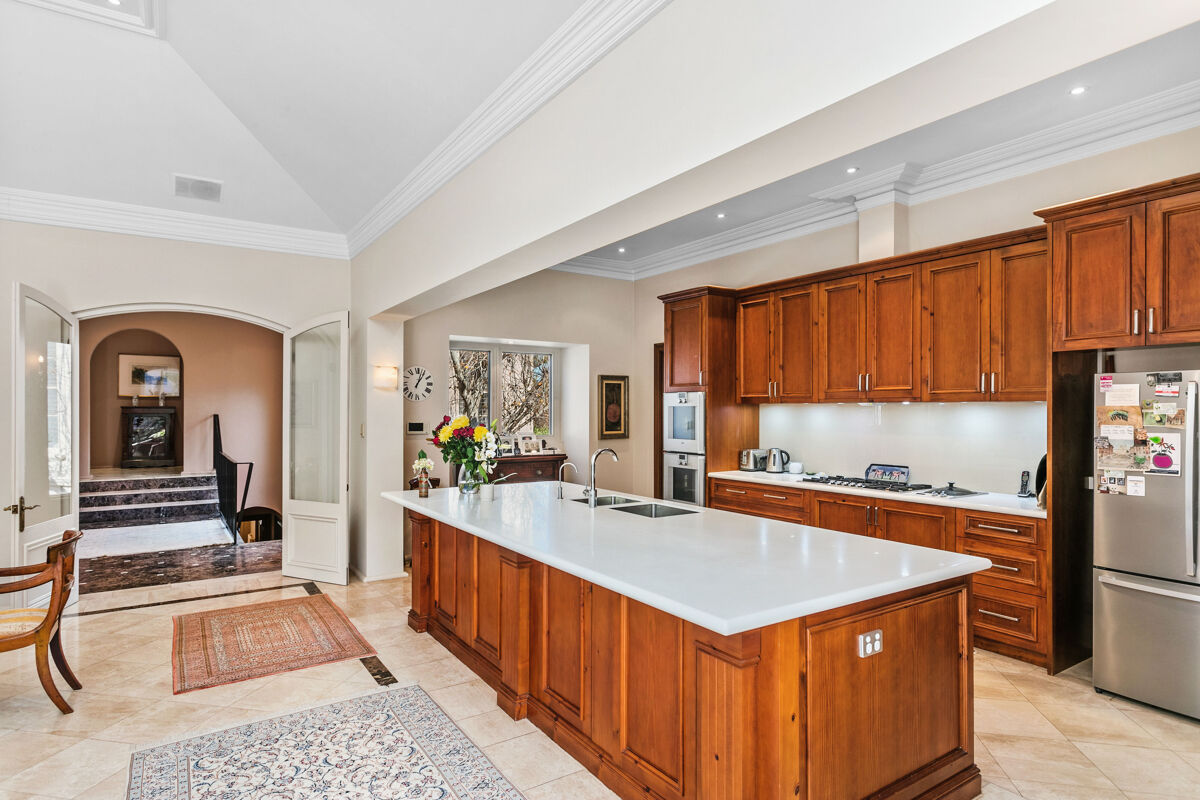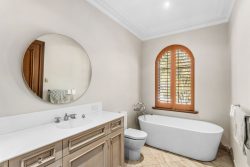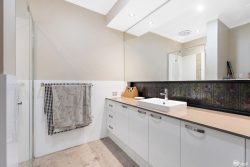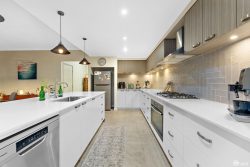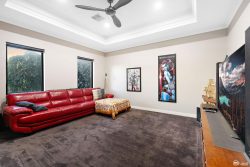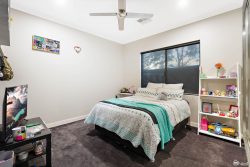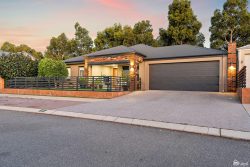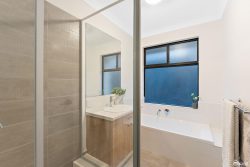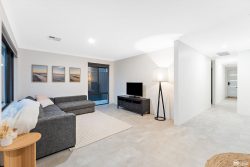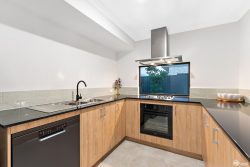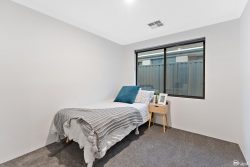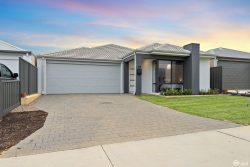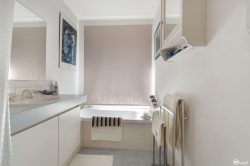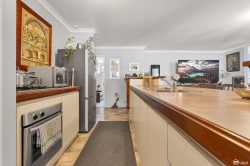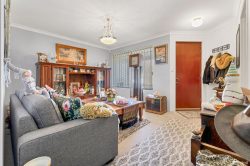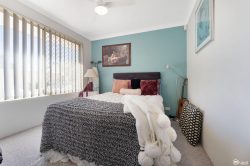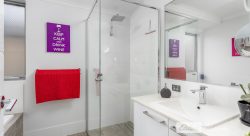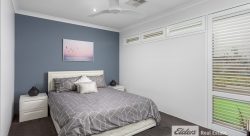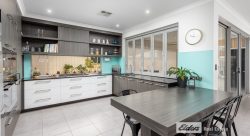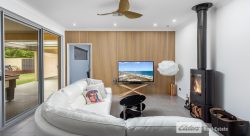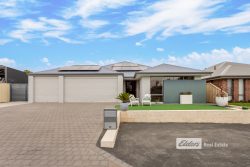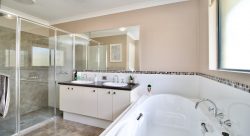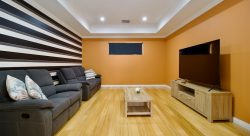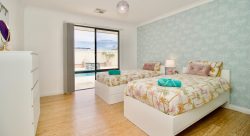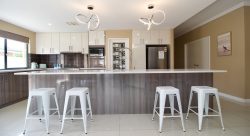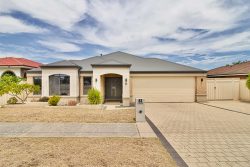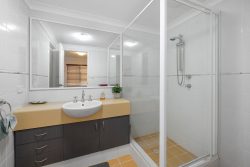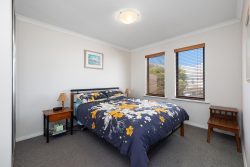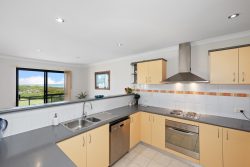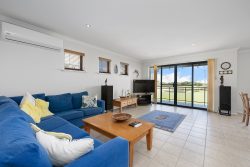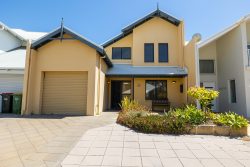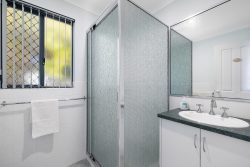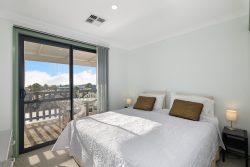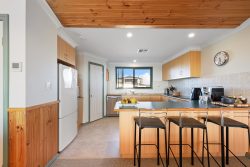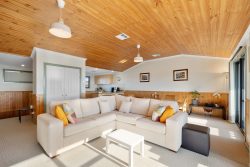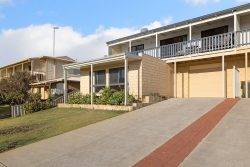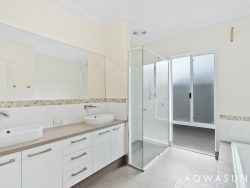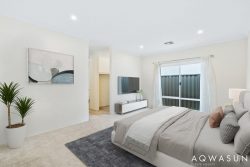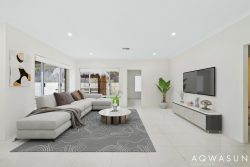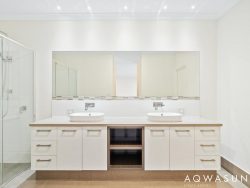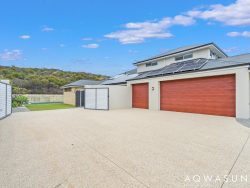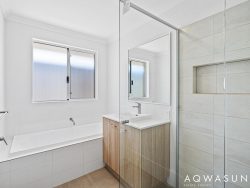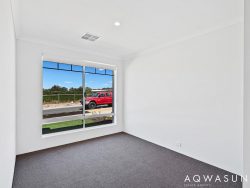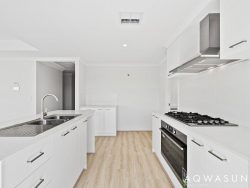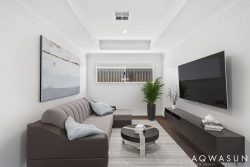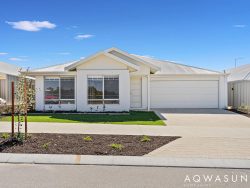26 Anstey St, Claremont WA 6010, Australia
Positioned with a prime north-south orientation on the border of Peppermint Grove, this residence epitomizes elegance at every turn.
Inside, admire the stunning panelled ceilings, intricate architraves, and gleaming natural stone floors, showcasing exceptional craftsmanship. The kitchen is a culinary enthusiast’s delight, featuring solid timber cabinets, high end European appliances and marble countertop, positioned perfectly for entertaining or family dinners. The focal point of the home is a central living and dining space adorned with a soaring vaulted ceiling and a cosy gas fireplace that flows out to the sprawling gardens and ornate, heritage-protected loggia bathed in natural light. A truly unique and incredible space to indulge life in.
Retreat to the tranquility of the master suite, complete with a fireplace, private ensuite, walk-in robe, and direct access to the alfresco area with glass doors opening East allowing natural morning light to illuminate the quarters. Two additional bedrooms, one with a fireplace, share a luxurious semi-ensuite bathroom with a freestanding bathtub, ideal for relaxation.
A self-contained undercroft studio with a bedroom, bathroom, kitchenette, and walk-in linen cupboard provides extra space for guests, adult children, or a home-based business.
Outside, discover lush gardens bordered by limestone terraces and manicured hedges. The alfresco area, equipped with a Vergola, is perfect for sunny afternoons and alfresco dining, overlooking the expansive lawn – a haven for children and a serene retreat for all.
This exceptional property is just meters from the Swan River and a short stroll to North Cottesloe Primary and prestigious colleges, including PLC, MLC, and Christ Church Grammar. Claremont Quarter shopping precinct and Grant Street Station are conveniently nearby, as are the renowned shores of Cottesloe Beach.
Live the lifestyle you’ve always dreamed of in one of Perth’s most sought-after locations.
Key features include:
– Mediterranean-inspired luxury home
– Four bedrooms, three bathrooms
– Generous 1,012sqm landholding
– Self-contained undercroft studio
– Abundant natural light with north-south orientation
– High ceilings and door frames
– Stylish solid timber kitchen with European appliances
– Elegant polished natural stone flooring
– Ceiling fans and gas fireplaces
– Ducted reverse-cycle air conditioning and plantation shutters throughout
– Spacious alfresco area with Vergola
– Heritage-protected Italianate loggia
– Beautifully landscaped gardens and lawns
– Double lock-up garage with loft storage
– Large garden shed
