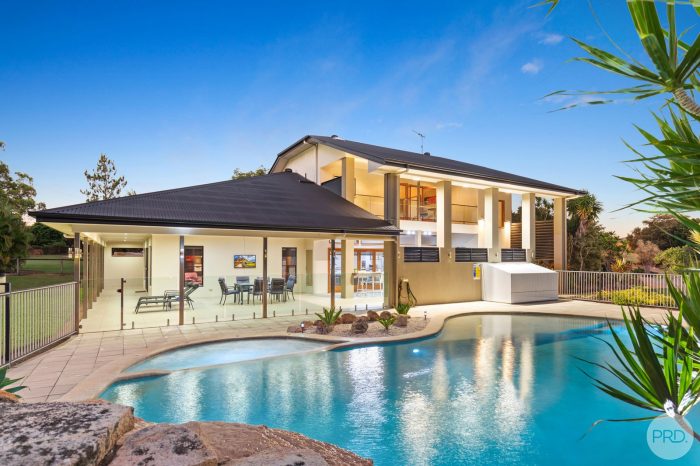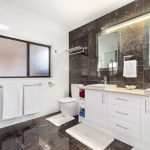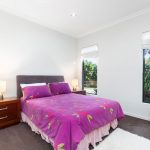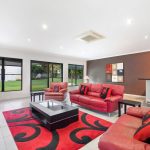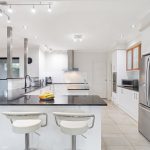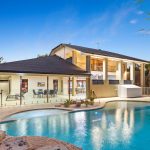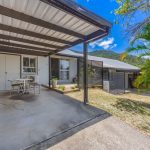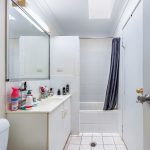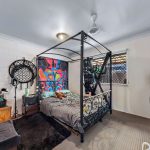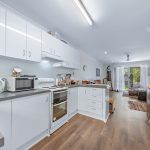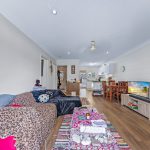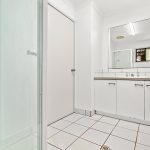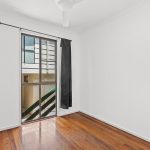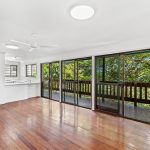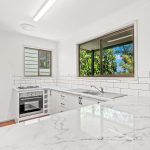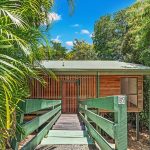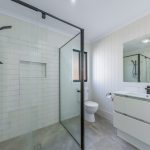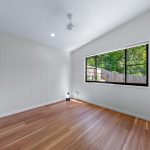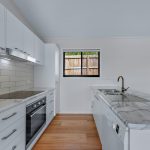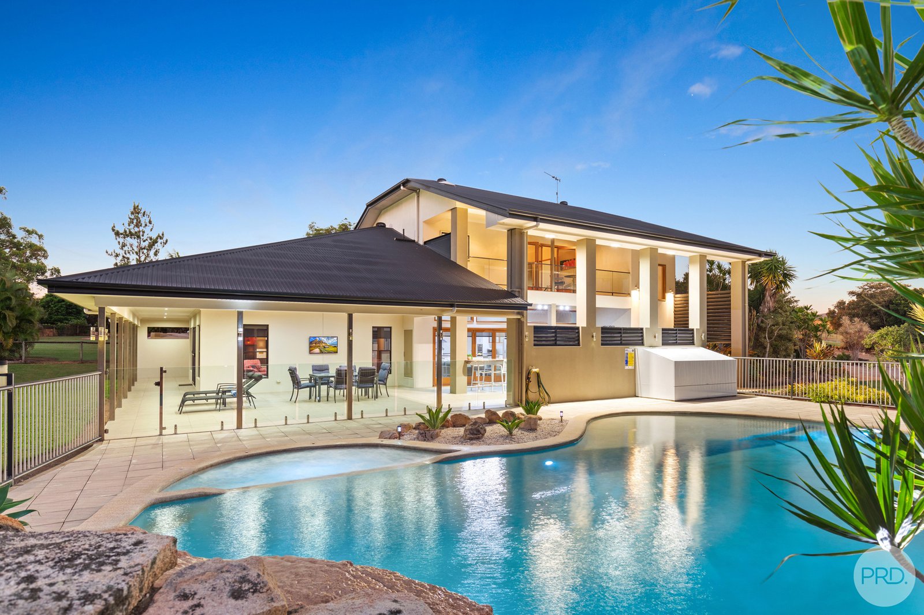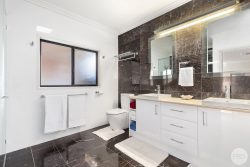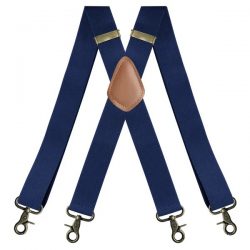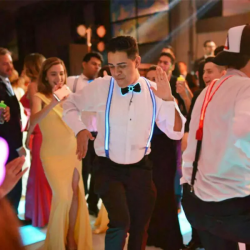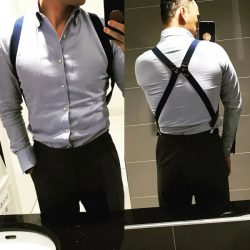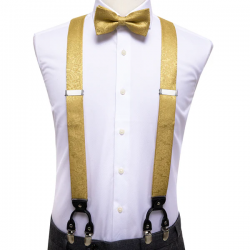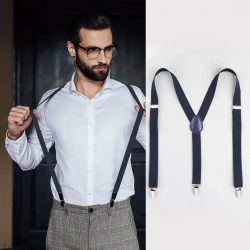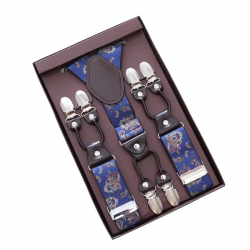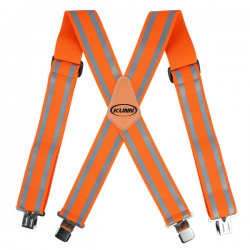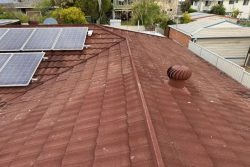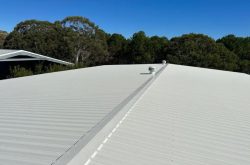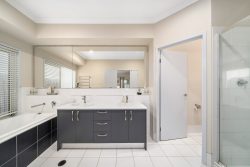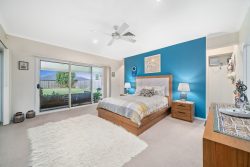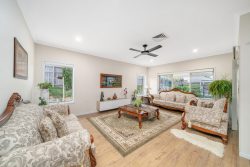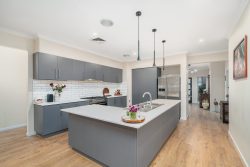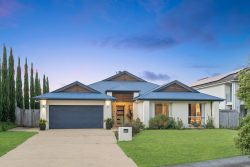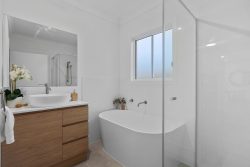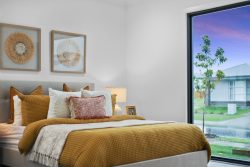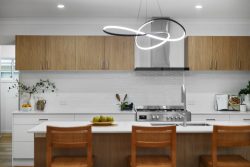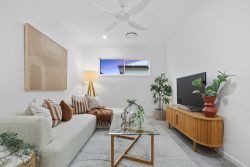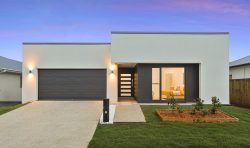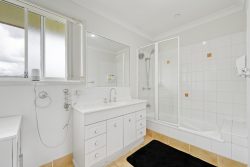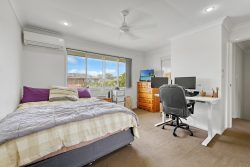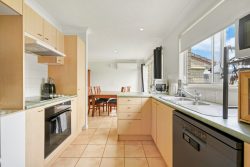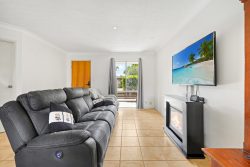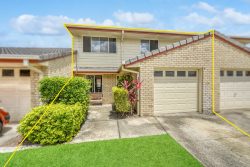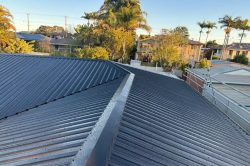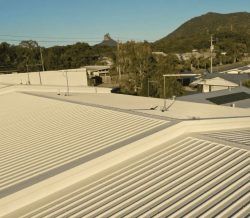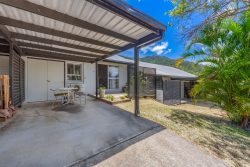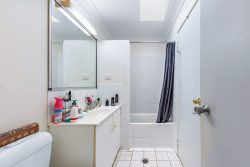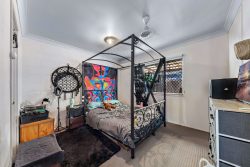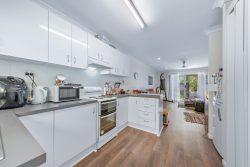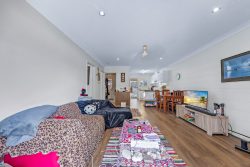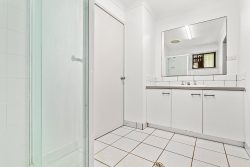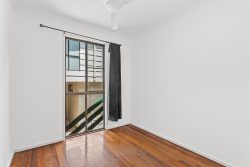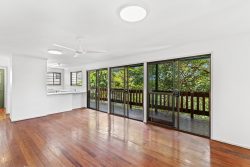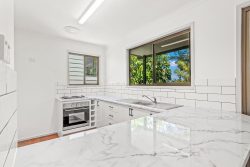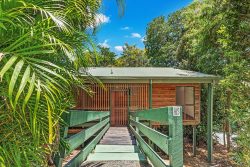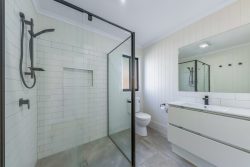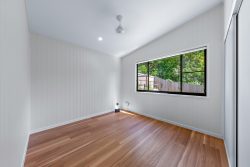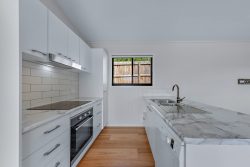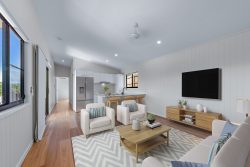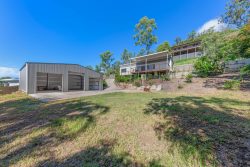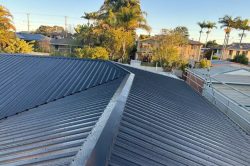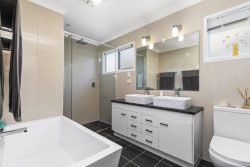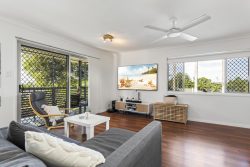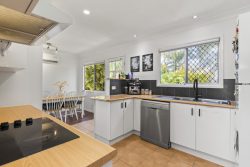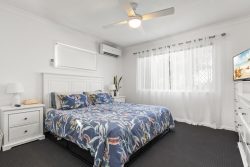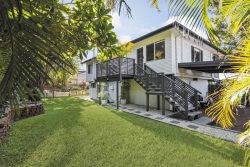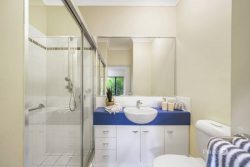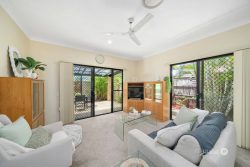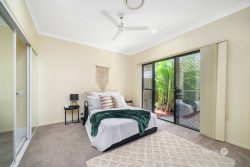26 Earls Way, Tinana QLD 4650, Australia
Nestled in Maryborough’s prestigious Henderson Park estate, 26 Earls Way is one of the districts most impressive homes. This sprawling family home is beautifully presented and of grand proportions. Offering resort style living, with large lagoon pool with beach style access, complete with spa and rock waterfall.
A well apportioned alfresco entertainment area will cater to the largest of gatherings.
Quality fittings and fixtures throughout, with multiple living areas including cinema room and massive family room complete with wet bar. There’s loads of storage space for boats and vans plus workshop space in the 10m x 12m* shed with high clearance, 3 phase power and mezzanine storage, and a designated office area will be ideal for anyone wishing to run a business from home**. Set on just over one acre (4,809m2)* of tastefully landscaped grounds.
The home features;
649m2* of luxury living space, this executive rendered brick 5 bedroom, 3 bathroom home is being offered below replacement value.
The parents retreat upstairs offers massive bedroom, walk in robe, stylish ensuite with double shower and double vanity, stone bench tops with tiles to the ceiling.
A second hot water system designated to the ensuite ensures instant hot water. The main hot water system is a massive 440 litre unit.
Take you morning coffee on your private balcony overlooking the pool and exquisitely landscaped grounds.
The West wing offers the main bathroom, once again tiled to the ceiling and featuring stone bench tops, as does the third bathroom.
The remaining 4 sizeable bedrooms each boast built-in robes, one with walk-in robe.
Expansive multiple living areas including open plan lounge and dining areas, with effortless flow through the oversized bi-fold doors to the alfresco entertaining area.
The kitchen features black granite benchtops, glass splash backs, top of the range appliances, BLUM cabinets with soft close doors, an island bench complete with pop up power outlets. Ceramic induction cooktop, range, electric oven, dishwasher, plumbed in refrigerator and huge walk in pantry/butlers pantry.
There is a separate and spacious Cinema Room and lounge area. The lounge is also equipped with a unique timber wet bar. Ceilings range from 2.7 to 3 metres, ensuring that open space feeling.
The large modern laundry boasts ample bench space and storage
A 3rd bathroom off the rear veranda area and courtyard, caters to those occasions when your entertaining.
Split system air-conditioning to all bedrooms and living areas, in total, eight reverse cycle air conditioners and tinted windows, will ensure year round comfort.
This home also boast a ducted vacuum system.
The attached spacious double garage feature remote access, double panel lift door and epoxy floors.
The resort style pool, 13m x 7m* lagoon style, 3m* deep with waterfall feature and glass fencing to the alfresco living space.
Generous 3 bay shed (10m x 12m, 6m height with 5m clearance)* powered and with mezzanine storage.
Concrete drive-way to both garage and shed.
10kW* Solar system providing power back to the grid.
Town water plus 2 x 5000 gallon* water tanks to supplement the supply.
Privately landscaped grounds, adjoining koala corridor reserve.
Fully fenced 4,809m2* allotment, only minutes to the heart of town.
Clipsal homesafe alarm system.
Hagar Tebis smart wiring electrical system and three phase power.
