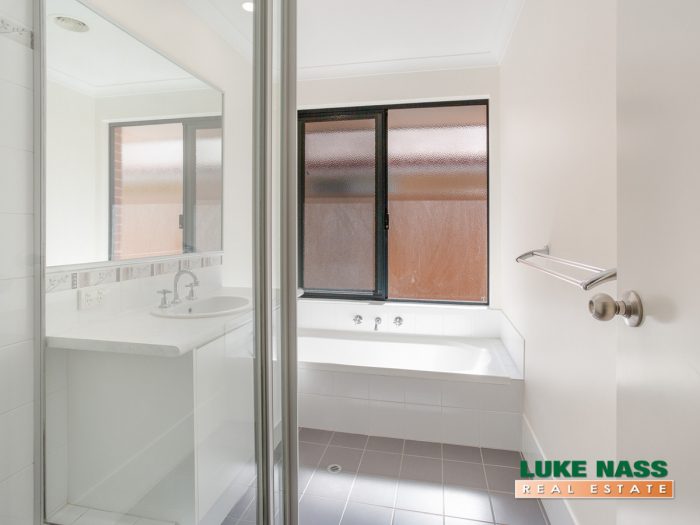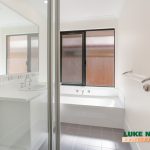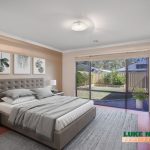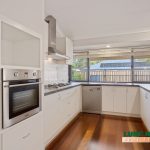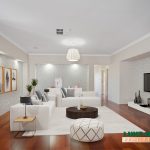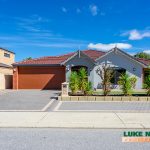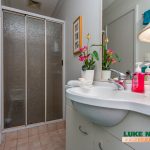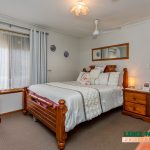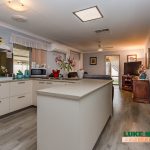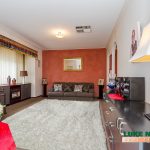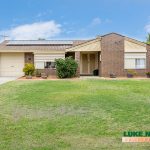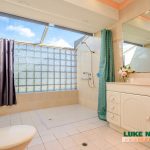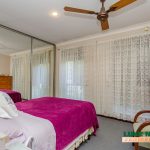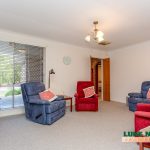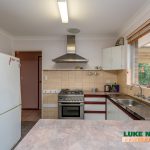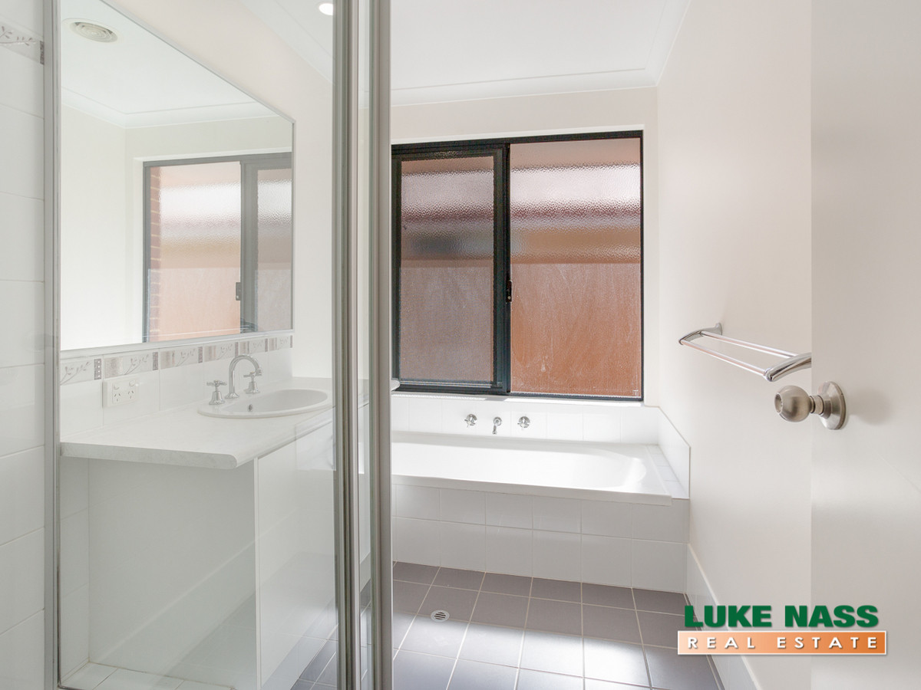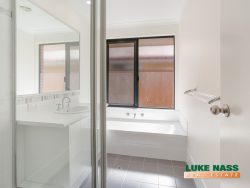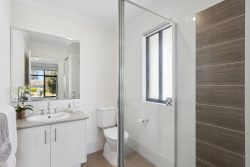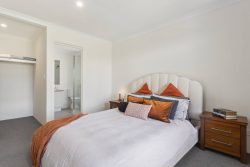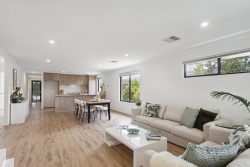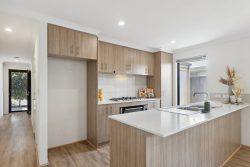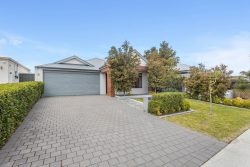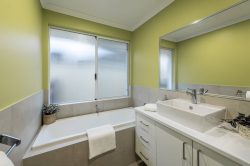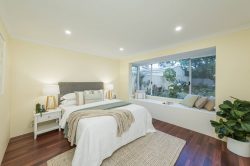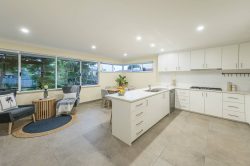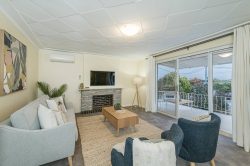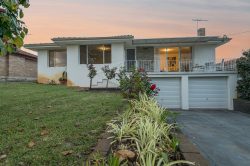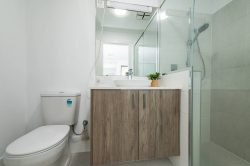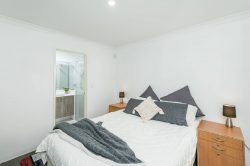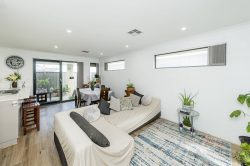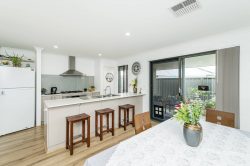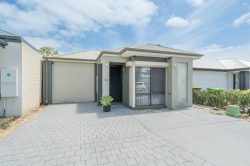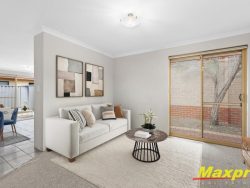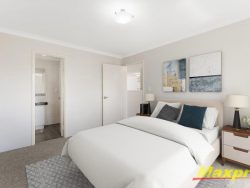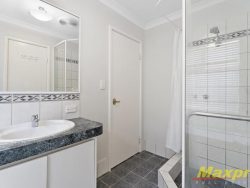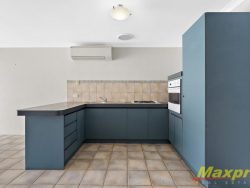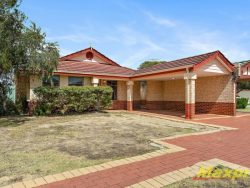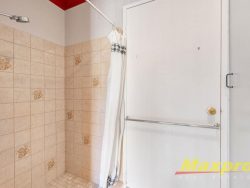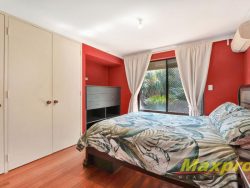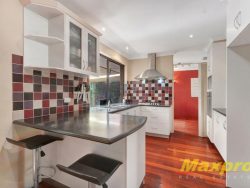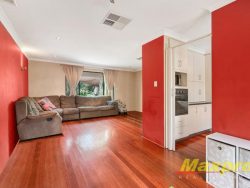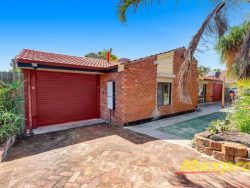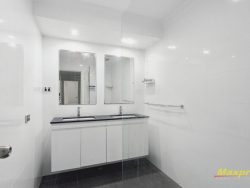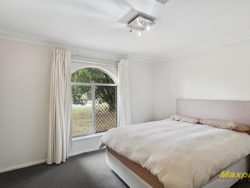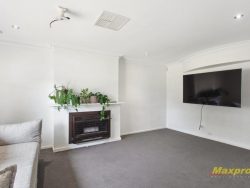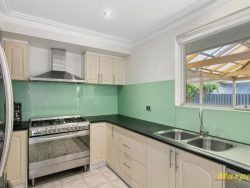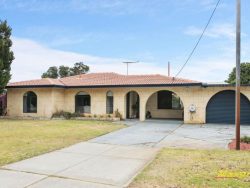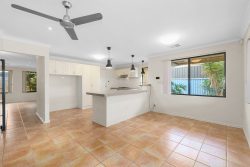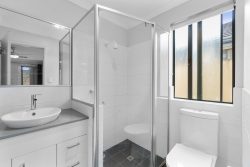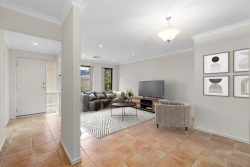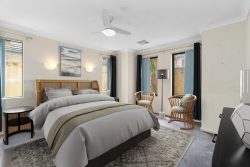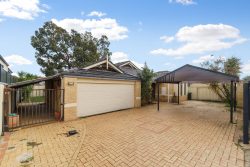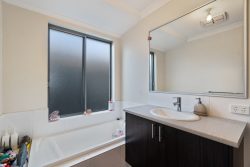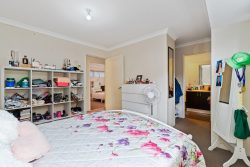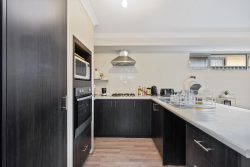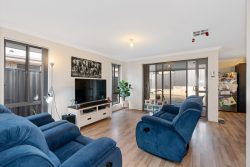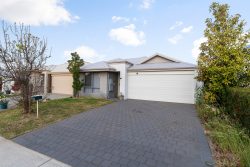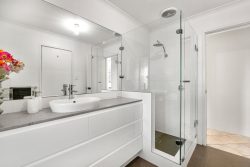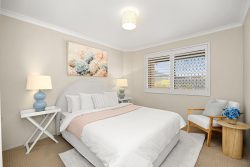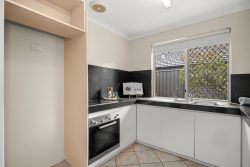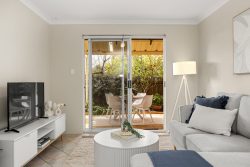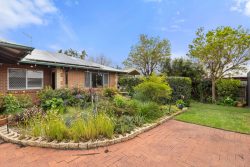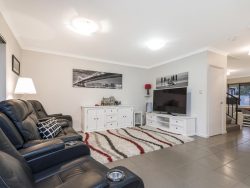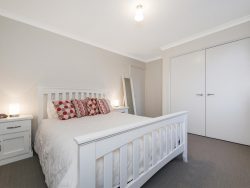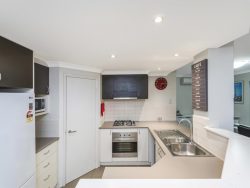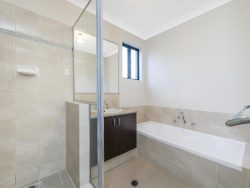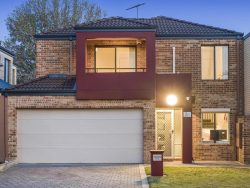27 Beauly Parade, Canning Vale WA 6155, Australia
If it is a large family home you are looking for, then you simply can not beat this beauty!
274m2 under the main roof. Four big living area’s, including, massive home theatre, Rumpus room / open study, fabulous family room, plus games room, what more could you want.
Located opposite the sought after Caladonia Primary School and public open space, this deligthful family home is packed to the rafters with features. The eye catching brick and render facade will entice you in and once you enter the size of the home will blow you away.
A double door front entry greets you and the continuous wood floating floors will lead you to the main living area’s of the home. The huge double door theatre room, the children’s rumpus room/open study, the three double size guest bedrooms with walk in robes, large bathroom and laundry are all located at the front of the home.
The hub of the home is the open plan main living area. The grand family area with recessed walls and feature designer wallpaper is immense, with 31 course high ceilings. The high ceilings flow into the large chefs kitchen. There is a six burner gas hob, dishwasher, corner pantry, abundance of preparation space which overlooks the pool/ backyard and the dining and games room.
The master suite is something you’ll find in a Hollywood movie, with double door entry, a beautification area for the royal residence of the house, large walk in robe, super size ensuite and feature wallpaper.
The backyard has a fabulous gabled patio, which overlooks the sparkling cool B/G pool. There is a small grassed area for the kids to play, a garden shed and a fixed washing line.
Other features of this fabulous home include ducted air-conditioning, ducted gas heating, solar hot water, 2.5kw solar panel system, double remote controlled garage, extra front parking for two vehicles, fresh paint throughout the living area’s, tinted windows, walk in linen, plus much more.
