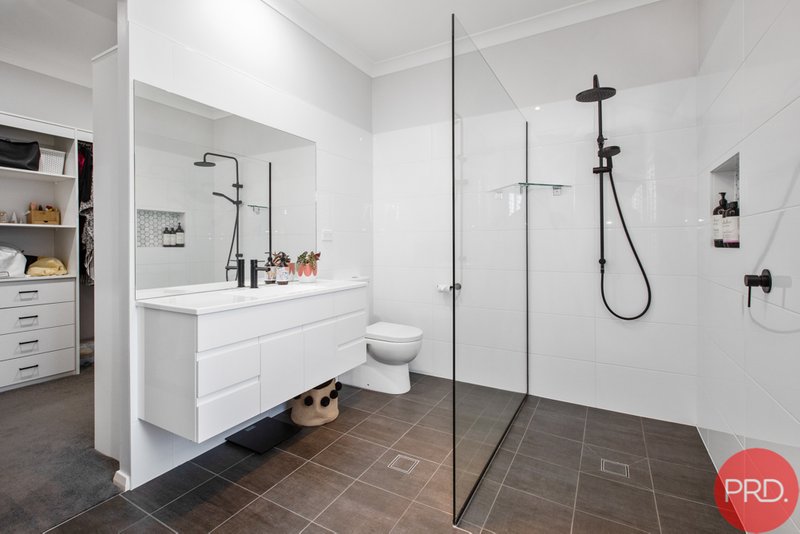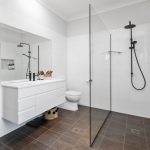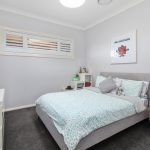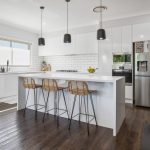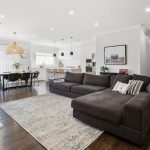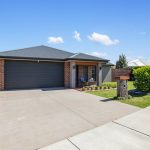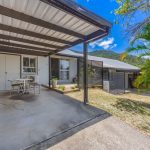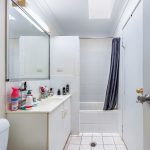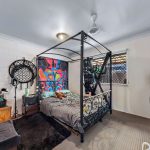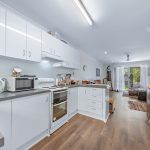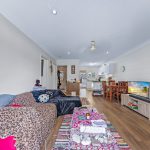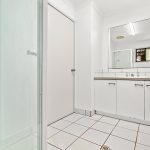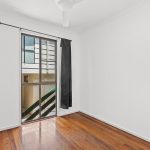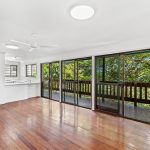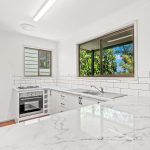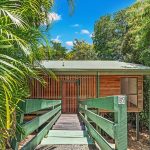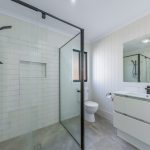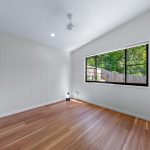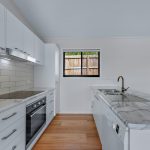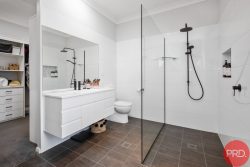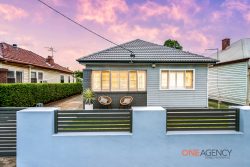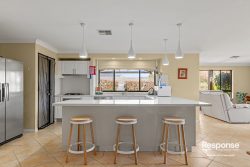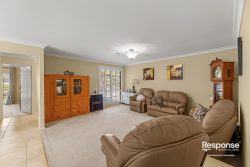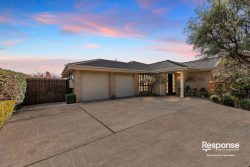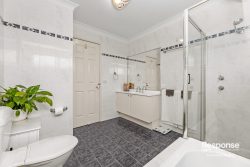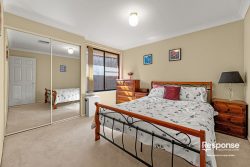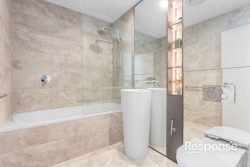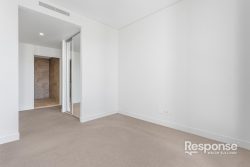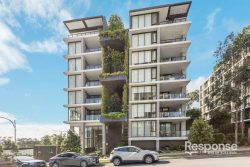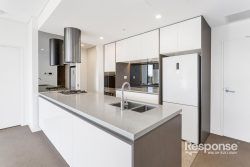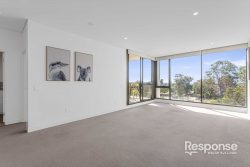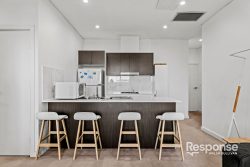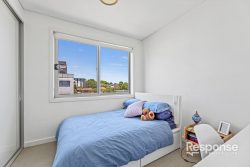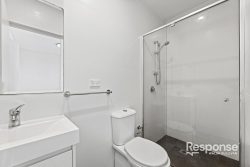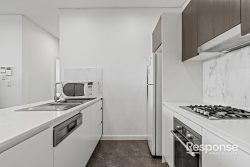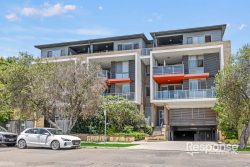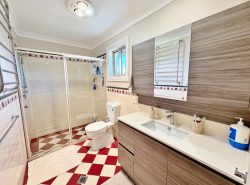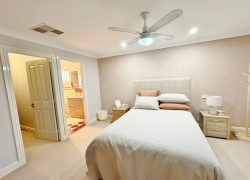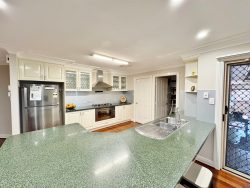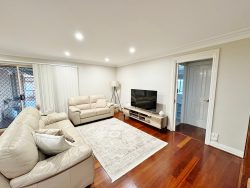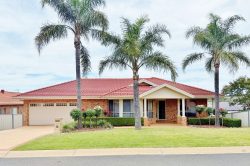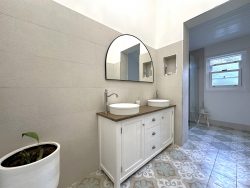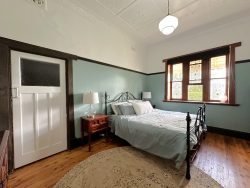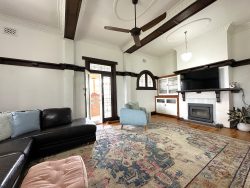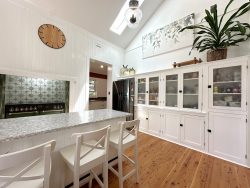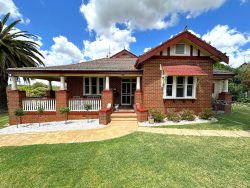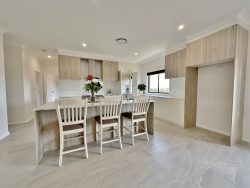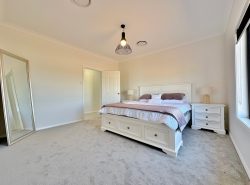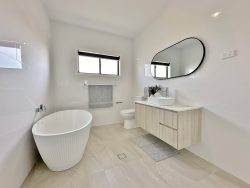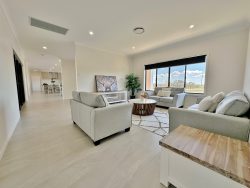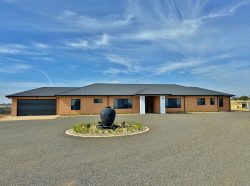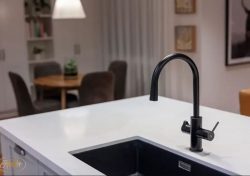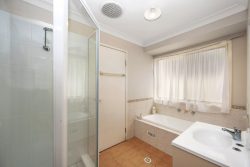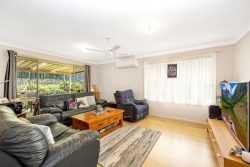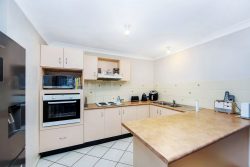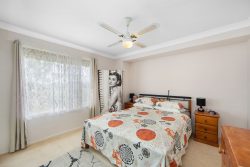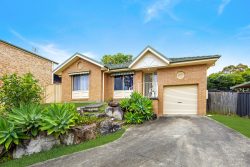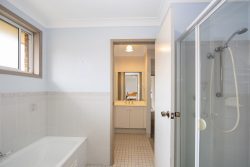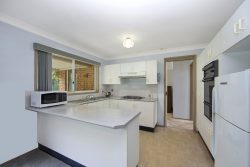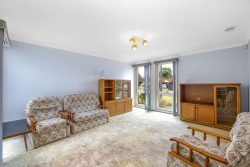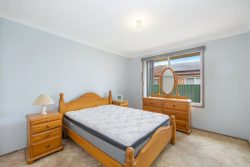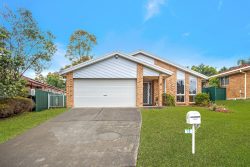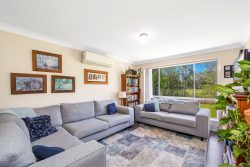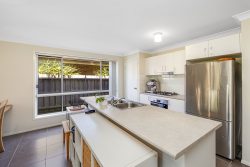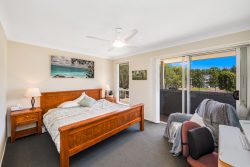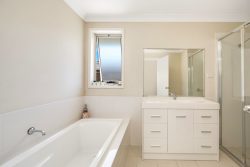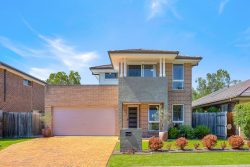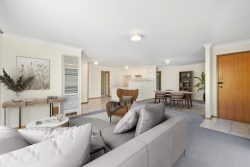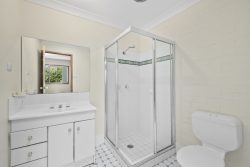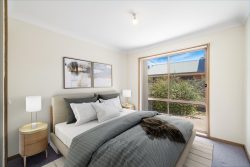27 Mountain St, Chisholm NSW 2322, Australia
You can pinch yourself but it’s not a dream, it’s just a rare and exciting opportunity that a property like 27 Mountain Street could be your home! Nestled the ever popular suburb of Chisholm, in Harvest Estate, stands this one of a kind four bedroom, two bathroom, stunning family home. Possessing everything the modern day buyer could ever want plus so much more, being spread across a stunning 709sqm parcel of land surrounded by a unique peaceful environment and all being just minutes to local schools, transport, parks/playgrounds, the recently refurbished Stockland Greenhills Shopping Centre, the New Maitland Hospital Site and a thirty minute drive to Newcastle CBD.
Set across a single level design, the home’s captivating street appeal and manicured grounds are a true indication of what lies within. Stepping inside the home the quality continues with zoned ducted air conditioning, premium downlight and pendant lighting, 2.7m high ceilings, large sunlit windows with aluminum plantation shutters, vinyl floors and a light crisp colour palette throughout.
You will find the floor plan very refreshing and perfect for everyday living, with the bedrooms all located at the back of the home and entertaining spaces at the other. Multiple spacious living areas are featured throughout the home including a study that makes working from home a dream, with a built in desk and cabinetry. The heart of the home is the grand open plan living, dining and kitchen area that is complemented with views of the private alfresco/backyard.
A gourmet kitchen is on offer for the chef of the family and showcases premium soft-close cabinetry, 40mm stone waterfall breakfast bar, 20mm stone bench tops, 900mm cooktop, integrated dishwasher and an oversized walk in pantry.
The master bedroom is of a spacious design, with a huge walk in wardrobe containing ample storage space plus a private ensuite with modern fixtures and fittings. Three great-sized remaining bedrooms are featured on the floor plan, all with built in wardrobes and retractable ceiling fans. The stunning main bathroom is centrally located close to all bedrooms, featuring both a bath and a shower.
The long list of attractions continue outside, with glass sliding doors seamlessly opening on to the entertainer’s alfresco that is complete with a built in outdoor kitchen with ample storage that makes entertaining a dream. You will have peace of mind knowing that the landscaped backyard is fully fenced with room to move and grass for the children/pets to play. A double automatic garage is attached to the home with internal access for all your storage needs.
Extra features include:
• Custom design built in 2017 by local builder- Valley Homes
• 3.9m x 3.6m Studio with bathroom
• Built in book shelves/cupboards
• Built in TV cabinetry
• Underfloor heating in both the main bathroom/ensuite
• Bedrooms off living area are sound proofed
• 2 x Linen cupboards
• 1 x Broom cupboard
• 1x coat cupboard
• Built in microwave
• Sheer curtains to rear sliding doors
• Aluminium shutters throughout
• Internal laundry with cabinetry
• 4 x built in cupboards in garage with work bench (width 900m)
• Attic storage in garage with lighting – Entry off garage
