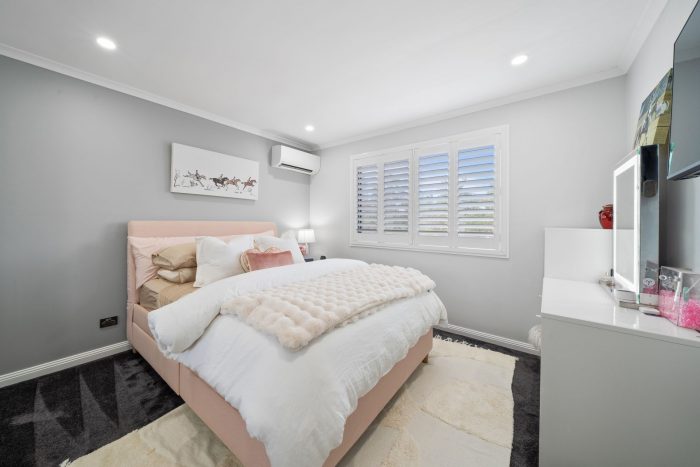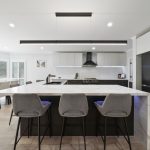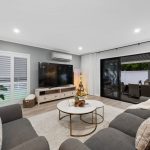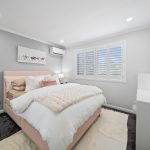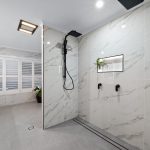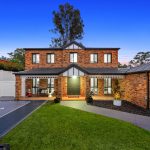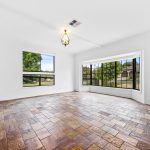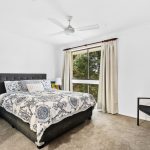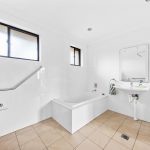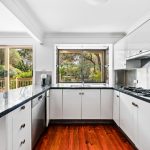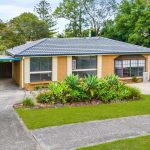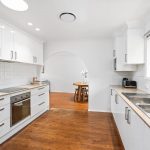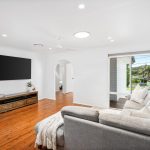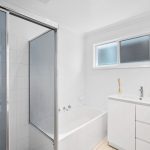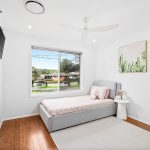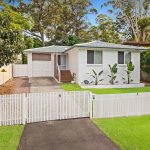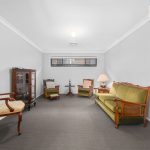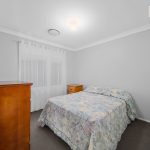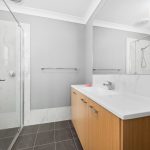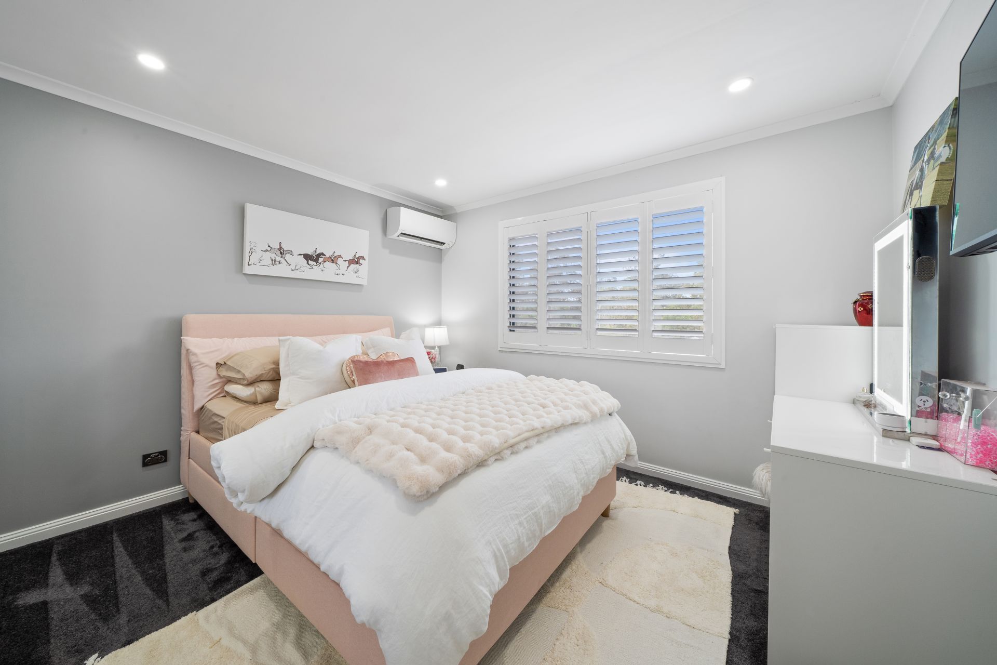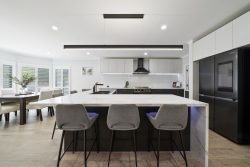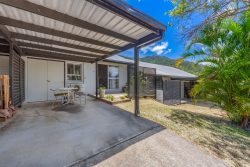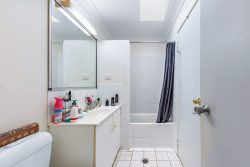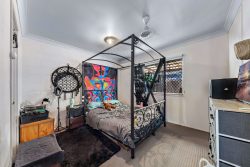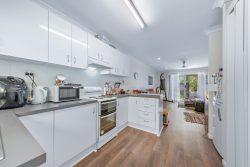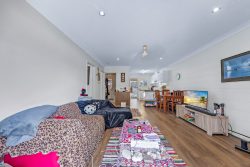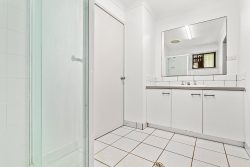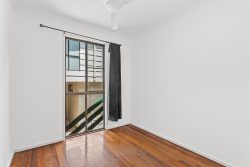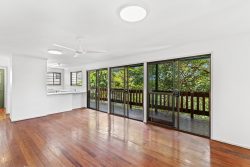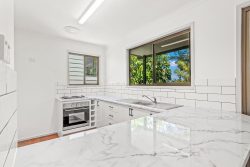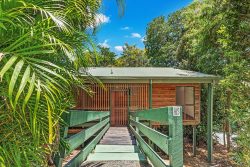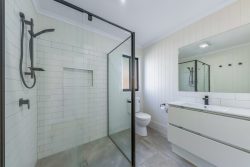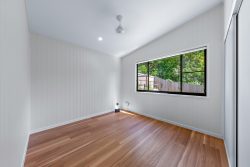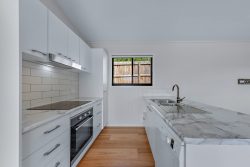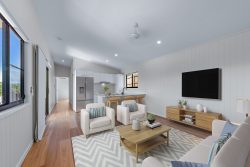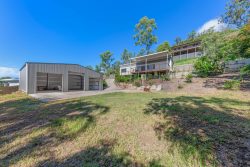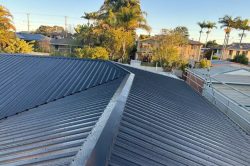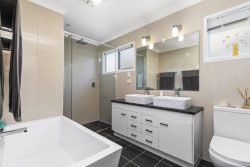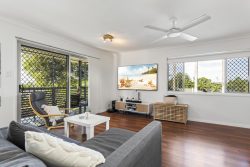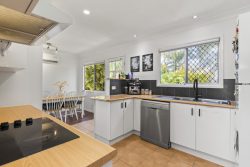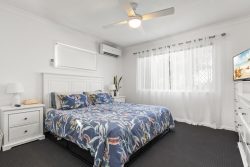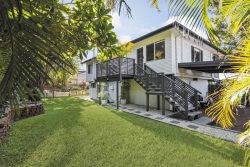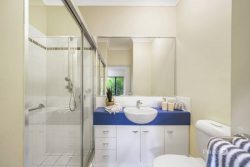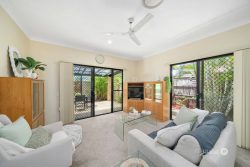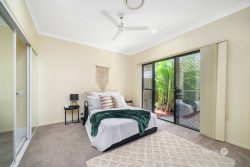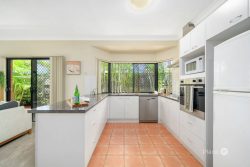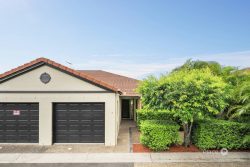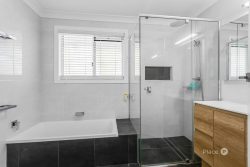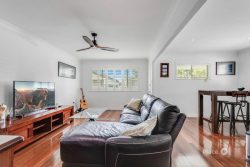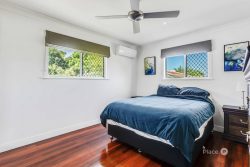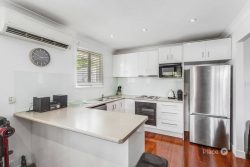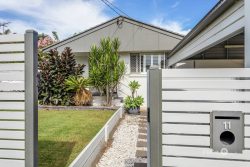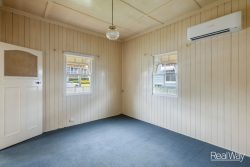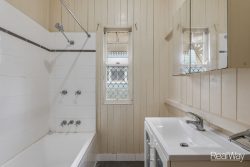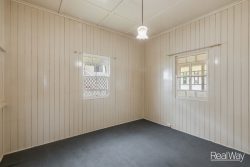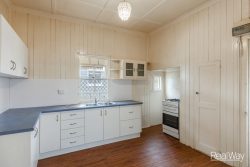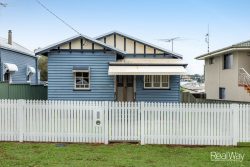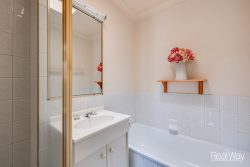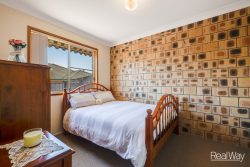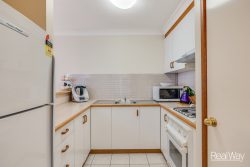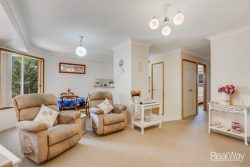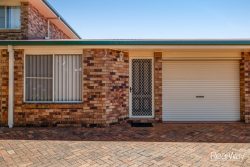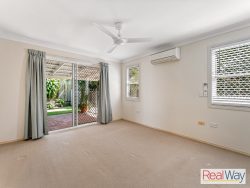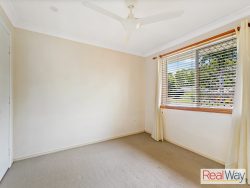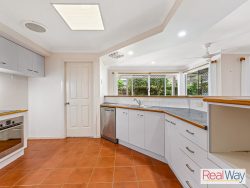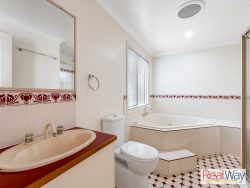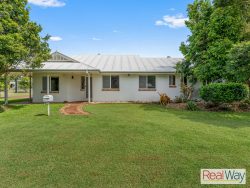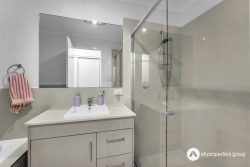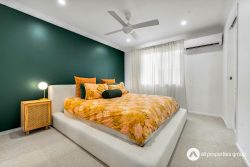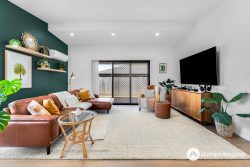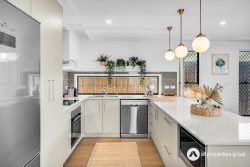28 Karri Pl, Bridgeman Downs QLD 4035, Australia
Best renovation of 2024? Sitting atop a flat 800sqm fully fenced block just seconds to parkland there isn’t an inch of this property that hasn’t enjoyed a bespoke, top tier renovation. Channeling timeless noir tones this home is the perfect fusion of luxe style & family living. This home is the ultimate entertainer with so many features the family will enjoy for decades to come.
– 800sqm fully fenced flat block with North/South facing aspect near parkland
– Magnesium heated pool and ‘Dream Courts’ basketball Court
– 15kW Solar system, Updated to 3 phase power and NBN Connected – FTTP
– Fully fenced with a PVC 6ft privacy fence and electric gate
– Secure parking for trailer or boat off street
– High-quality renovation with approvals & warranties
– Air conditioning in all bedrooms & living spaces and CrimSafe throughout
– Four Bedrooms plus office
> The master suite is a parent’s retreat like no other, making even a king-sized bed appear small. With views to the reserve and beyond it features a large double-sided walk-in wardrobe with custom cabinetry and ensuite, plantation shutters, plush carpet flooring, downlights, and Daikin split-system air conditioning.
> Bedrooms 2, 3 & 4 – These generously sized rooms with treetop views to the reserve and beyond offer plush carpet flooring, Daikin split-system air conditioning, built-in wardrobes with sliding mirrored doors, sliding windows with CrimeSafe security mesh, and plantation shutters. Downlights and thoughtfully placed PowerPoints are concealed behind wall-mounted bracketed TVs.
– Separate Office offers 40mm Cala Grigio stone benchtops with built-in soft-close drawers, Kenbrock Limed Blackbutt Hybrid Flooring, downlighting, hard wired internet connection, and a sliding window overlooking the gorgeous in-ground pool with CrimSafe security mesh and sheer curtains.
– Fully renovated High-Quality Chefs Kitchen
> 40mm Cala Grigio stone benchtops with bookend waterfall edges
> Hand cut subway tile splashback
> Breakfast bar seating x 8 – LED backlit
> LED backlit bar pendant and downlights
> Pixie LED-lit kickboards and cabinets
> 1 & 3/4 granite basin by Schock Abey
> Massive Fridge space with plumbing and water filter
> Custom Soft-close cabinetry
> Kenbrock Limed Blackbutt hybrid flooring
> Fully integrated Miele dishwasher (self-open’s on finish and extra quiet)
> Smeg 900mm Portofino freestanding electric oven/stove:
> Walk-in butler’s pantry
> Smeg 900mm Portofino rangehood
– Multiple Spacious Living Areas
> The open-plan living and dining offers an extraordinary entertaining layout with an abundance of natural light. The floor-to-ceiling dining room windows overlook the backyard and pool while maintaining indoor elegance. Features include sliding windows, CrimeSafe security mesh, plantation shutters, Kenbrock Limed Blackbutt hybrid flooring, and downlights. This room also has a Daikin split-system air conditioner and glass sliding doors with CrimeSafe security mesh and lockable pet entry, finished with sheer curtains.
> The formal lounge, located at the front of the home on the ground level, offers plush carpet flooring, dimmable downlights, and a Daikin split-system air conditioner. Sliding windows come with CrimeSafe security mesh and plantation shutters. A French door between the kitchen/living/dining areas provides a noise barrier.
> A feature staircase leads to the upstairs landing and large living room, featuring plush carpet flooring, dimmable downlights, and a void overlooking the front door. This room includes a Daikin split-system air conditioner, hard wired internet connection and sliding windows with CrimeSafe security mesh and plantation shutters.
> The covered patio flows seamlessly from the living/dining room, offering the perfect space to entertain while overlooking the magnesium-heated pool through a frameless glass fence. The pool is equipped with a 100W exterior floodlight, allowing the outdoor area to be enjoyed year-round, day or night.
-Two Brand New Bathrooms + Powder Room
> Completed just days prior to going to market, all bathrooms have been thoughtfully finished with matte black accents for both functionality and elegance.
> The main bathroom, located upstairs, boasts a freestanding bath with a floor-mounted bath mixer, floor-to-ceiling tiles, and a shower with a wall niche, monsoon showerhead, and detachable showerhead. It also features dual top-mounted basins with a Cherry Pie Premium Solid benchtop made from a durable mix of high-performance acrylic resins and a floating vanity. Dual wall-mounted mirrors have sensor LED backlighting. There is also a combination ceiling light with heat and exhaust fan. The separate toilet features floor-to-ceiling tiles, downlights, and a ceiling exhaust fan.
> The master ensuite showcases floor-to-ceiling tiles, a double shower with dual monsoon showerheads, and an LED backlit wall niche. Dual top-mounted basins sit on a Cherry Pie Premium Solid benchtop, complemented by a floating vanity. Dual wall-mounted mirrors with sensor LED backlighting, a combination ceiling light with heat and exhaust fan, and sliding windows with CrimeSafe security mesh and plantation shutters complete the room. A built-in linen cupboard and a separate toilet with floor-to-ceiling tiles, downlights, and an exhaust fan are also included.
> The powder room, conveniently located downstairs for entertaining, features a top-mounted basin with a Cherry Pie Premium Solid benchtop and floating vanity, a wall-mounted mirror with sensor LED backlighting, and a combination ceiling light with heat and exhaust fan.
– Separate fully renovated Laundry with access from the open plan living/dining area through a timber-framed translucent glass door and separate external access to the yard.
– Mud room/Gym
– Double remote lock up garage plus double carport plus parking for trailer or boat off street
