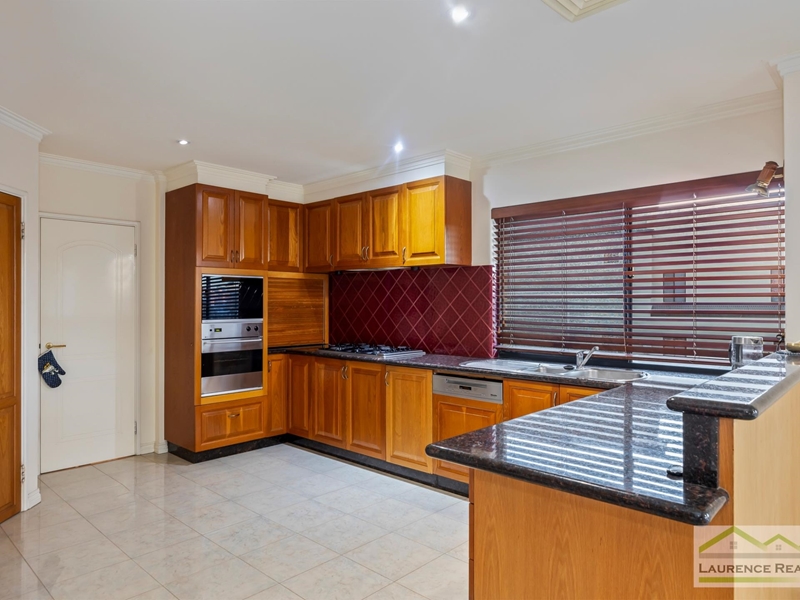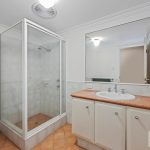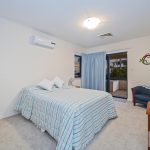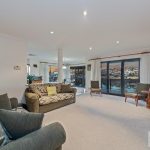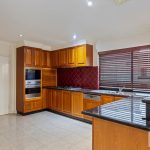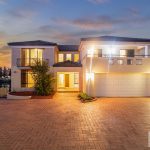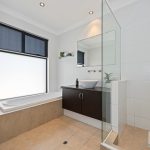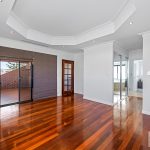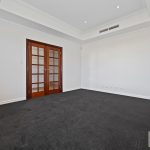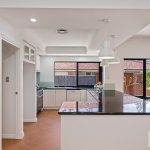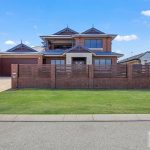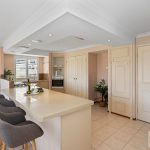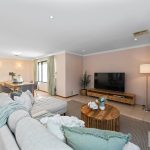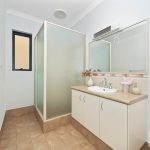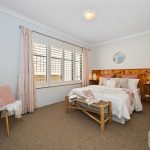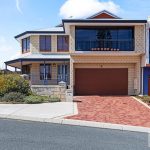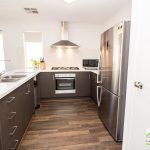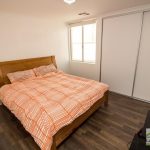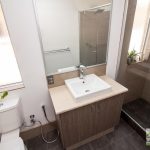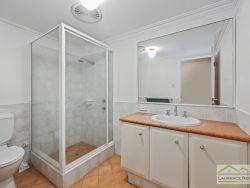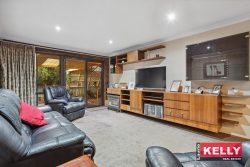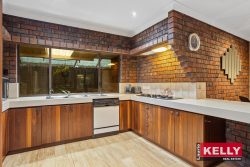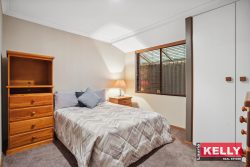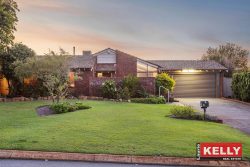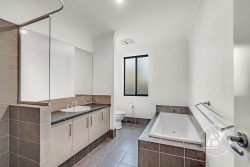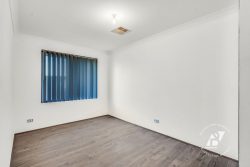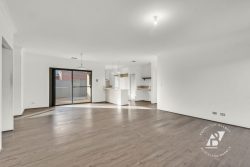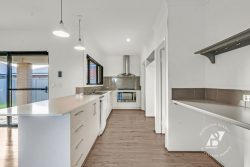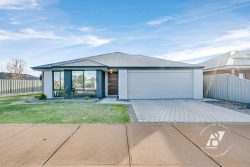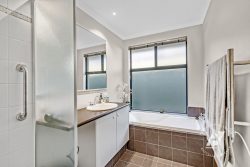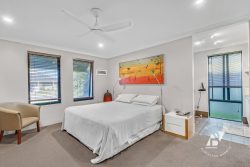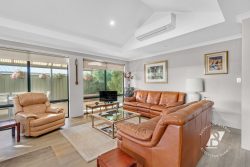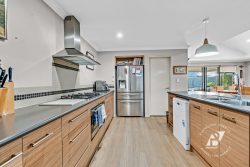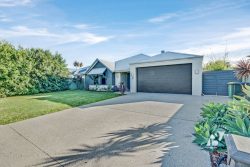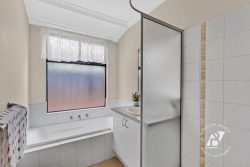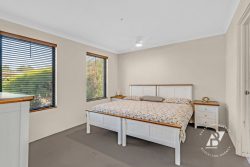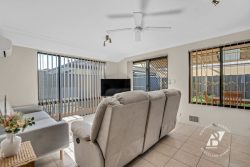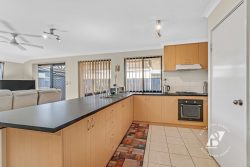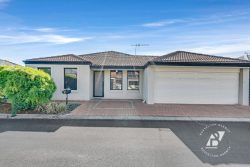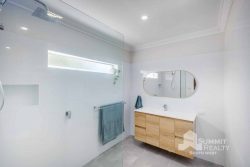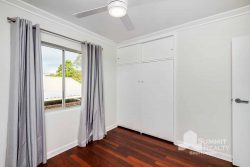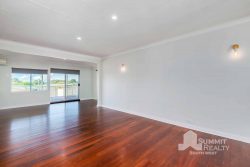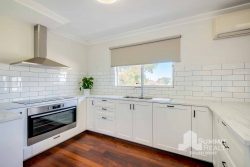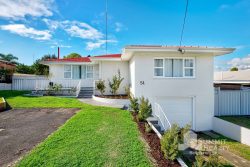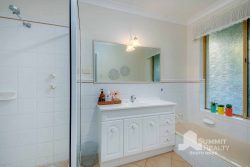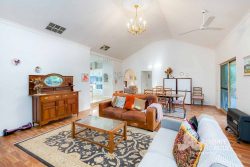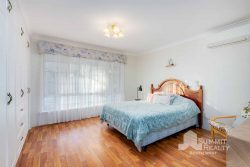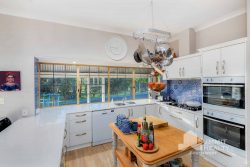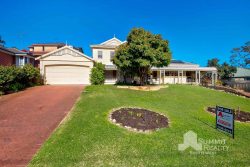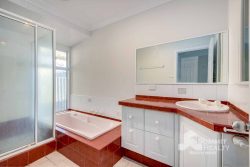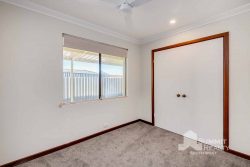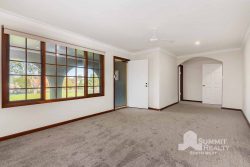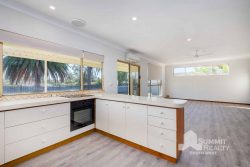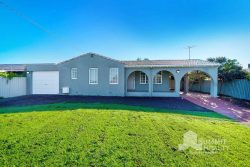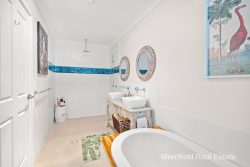29 Clarecastle Retreat, Mindarie WA 6030, Australia
There are very few opportunities that arise to secure one of the most desired lifestyles that Mindarie has to offer, a property with prime waterfront position, your own boat mooring, and surrounded by amazing established & exceptional homes. This is the waterfront lifestyle you deserve.
Immaculately presented, impressively maintained this Rapley Wilkinson architecturally designed home is a total of just over 770m2 of bricks and mortar with 570m2 of living consisting of 6 bedrooms and 5 bathrooms, 4 balconies, a central lift, under croft apartment potential, 2 garages for 4 cars and 1266m2 of land with a 10.5 m jetty.
Imagine looking out to the water every day, having the pleasure of watching the Osprey hunt for fish, to experience the stingrays and the dolphins as they swim past or to fish off your own jetty, take the boat out for some crayfish or launch the paddle board or canoe for a paddle around the marina.
With 1266m2 of land there is so much space to park extra cars, caravans, bikes, trucks well anything you need to park really, but there is also room for a pool, kids play equipment the list is endless.
It is all about the address and if you have always had the desire to live on this unique street with an unrivalled lifestyle and genuine tranquillity don’t hesitate, act today and make your offer! This is truly the echelon of real estate in this beautiful suburb of Mindarie, make your dream a reality.
Undercroft level:
7.3 x 5.2 garage with automatic roller door
Tiled open entertainment area with a kitchenette
Bathroom including toilet, shower and vanity
Generous separate room ideal for bedroom accommodation
Ground Level:
Spacious Foyer welcomes you into the home with a very impressive chandelier and impressive void area to the upper level
Spacious Study with double door entry
Formal Dining and Living area offer a quiet place to entertain
Kitchen boasts a corner pantry, fridge/freezer, quality appliances, integrated dishwasher, granite bench tops, plenty of bench space and all with the view of the Marina
Meals area directly off the kitchen and access to the balcony
Games room with sliding doors leading out to the balcony
Guest Wing with a generous bedroom with double robes
Ensuite including shower, vanity and toilet
Separate powder room
Good size laundry with linen chute and plenty of storage
Double Garage 6.7 x 5.8 with auto panel lift door
Level One:
Charming and elegant Stairs with wrought iron balustrade will take you up to level One
Spacious Landing with Tea/coffee cabinet
Bedrooms 3 & 4 are impressively spacious, and both have sliding doors leading to the front balcony and double robes
Main bathroom with bath, shower and vanity services the occupants of these bedrooms
Separate WC
Lift access
Bedroom 2 has the pleasure of a private balcony and ensuite with shower, toilet and vanity
Master Suite is huge with double door entry parents retreat and his and hers walk in robes
Sliding doors access a private balcony
Huge Ensuite, with separate WC, generous shower recess, double sinks to vanity and a corner spa bath to relax and unwind
Other information:
Ducted Air-conditioning
Beautiful Chandelier to entrance
Quality carpets and window treatments
Store room to ground level and level one
Dual gas storage hot water systems
Built 1999 by Master Builders Rapley Wilkinson
Block size 1266m2 (approx)
Type : House
Land Size : 1266 sqm
