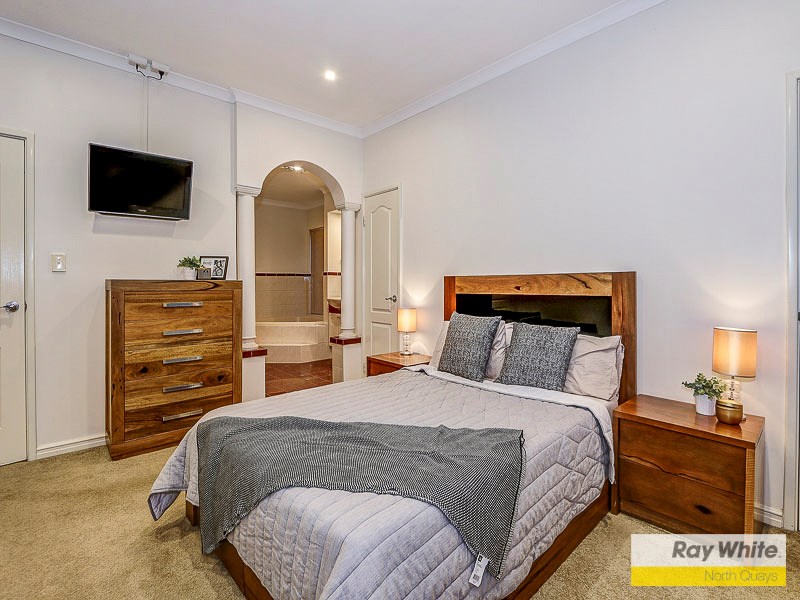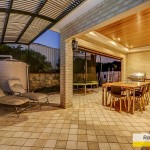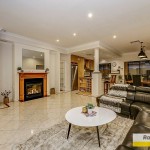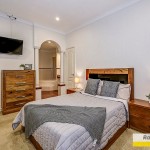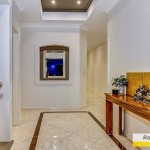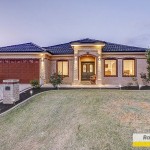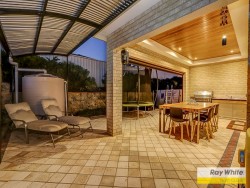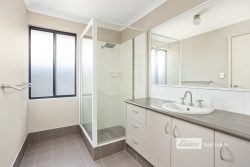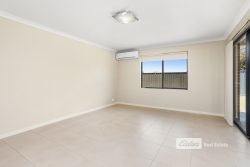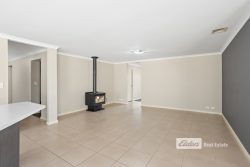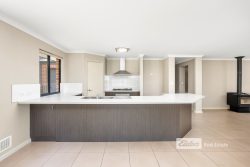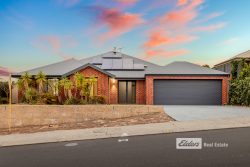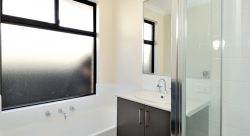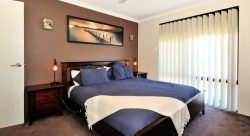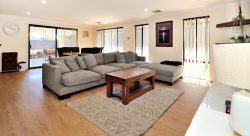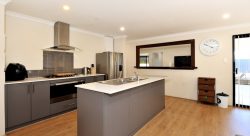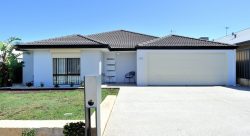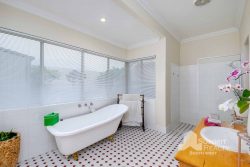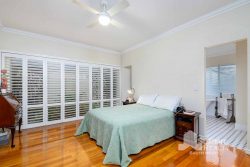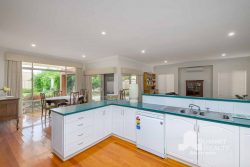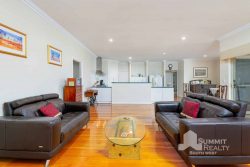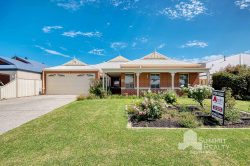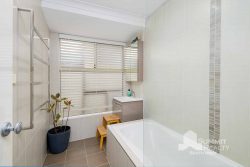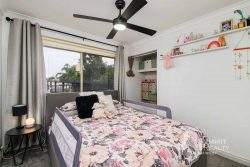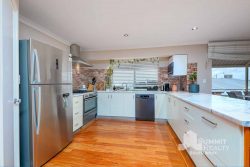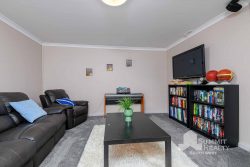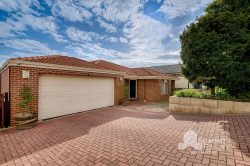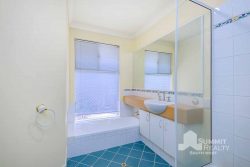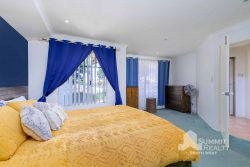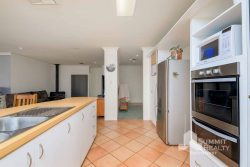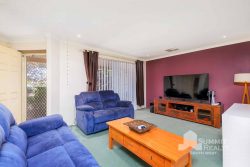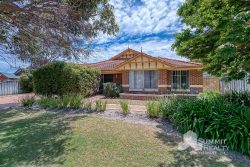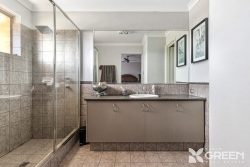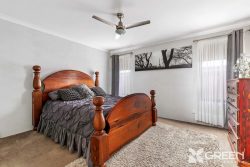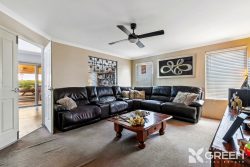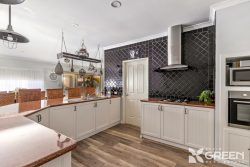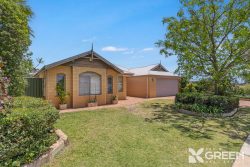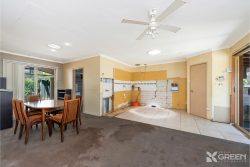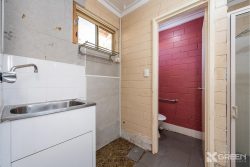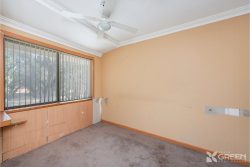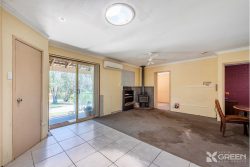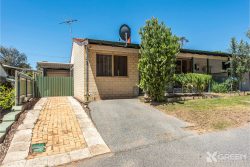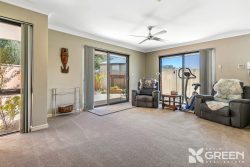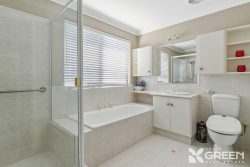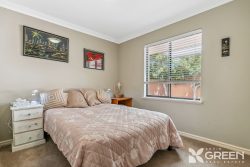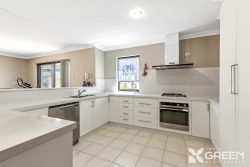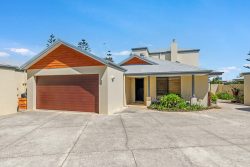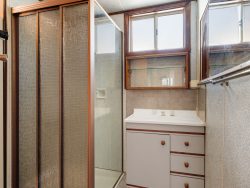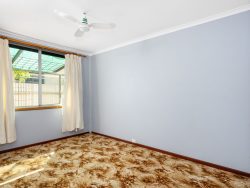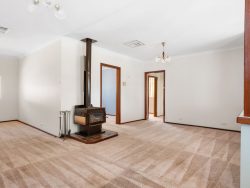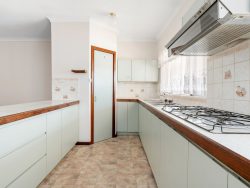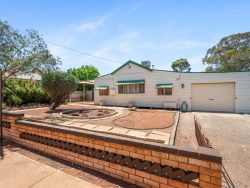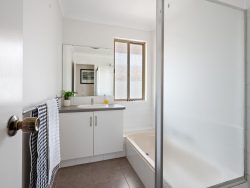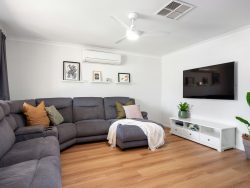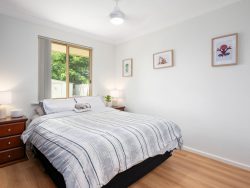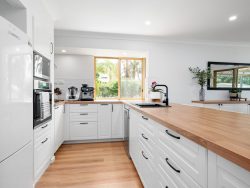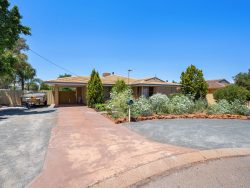29 Dalecross Avenue, Madeley, WA 6065, Australia
Living the dream is exactly what is on offer in this beautifully presented home. Located in a sublime street where high quality homes are the norm this extremely large 4 bedroom + study/5th bedroom property, which is built with today’s family in mind, will not leave you disappointed.
For those looking for a property with great Feng Shui look no further. With high ceilings and upgraded LED lighting throughout, there are several light, bright and open living rooms to enjoy, including a multi purpose formal lounge & dining area. The flow of the home from front to back is designed to please.
The centre of the home incorporates a gorgeous kitchen which has ample timber-grain cabinetry and excellent benchspace with a handy breakfast bar for casual meals. Impeccably finished with modern style – incorporating dark benches and a tiled splashback, quality Technika 900mm wide oven, gas cooktop & rangehood plus a Ariston dishwasher. Thoughtful touches include built in wine racks, glass fronted display cupboards and display shelves.
The spacious casual living and dining off the kitchen have easy care tiled floors and a feature timber mantelpiece around a gas log fire.
A generous games room/theatre room has tiled floors and opens to an undercover alfresco area, which also offers an outdoor kitchen with sink and benches, and gas bayonet to connect a barbecue to the mains gas.
A relaxing massive size main bedroom has lush carpets, his and her walk-in-robes and an open plan ensuite with corner spa, shower and double vanity. Featuring a separate powder room off the en-suite with multi door entry.
The children’s wing located at the rear of the house has double size bright bedrooms which easily accommodate queen size beds. Bedrooms 2 & 3 have walk-in-robes and bedroom 4 has a built-in-robe. The children’s wing features its own study nook/play area, immaculate main bathroom and powder room.
The large sized laundry has built in linen cupboard and separate powder room.
Drive through the double garage and there is plenty of room to park extra cars or work vehicle with roller door access through to the alfresco area. Generous shed and established easy care gardens.
Features include:
Large master bedroom with his & hers walk in robes
Spacious ensuite with corner spa and dual basin vanity
Double size minor bedrooms all with BIR or WIRs
Separate study or 5th bedroom
Kids activity area
Ducted Fujitsu reverse cycle air conditioning
Lush carpets and easy care tiles
Gas log fireplace with timber mantelpiece
Protected alfresco areas with timber lined ceiling
Outdoor kitchen with gas bayonet for BBQ
Excellent storage
Double garage with roller door & through access to yard
2500L rain water tank
Easy care established gardens
Auto reticulation
Video intercom
Large above ground pool
Surrounded by excellent homes in an established suburb, this well positioned home is close to excellent primary and high schools with options to Kingsway Christian college and St Stephens. There are parks and extensive wetlands nearby, plus a range of shopping centres including Kingsway City Shopping Centre and Warwick Centro. Just minutes from train stations and the freeway, this is an excellent opportunity. Don’t miss out
