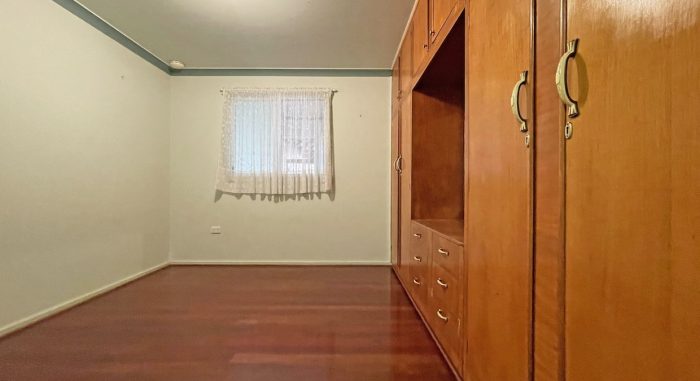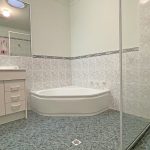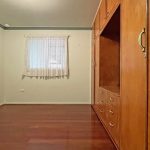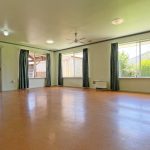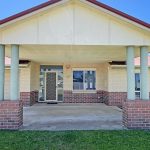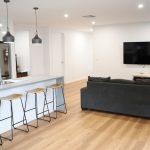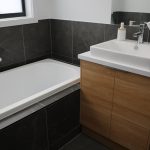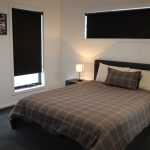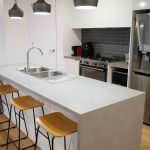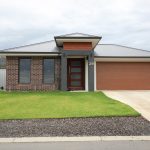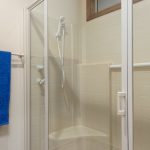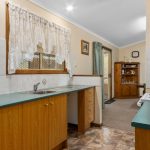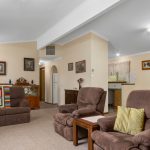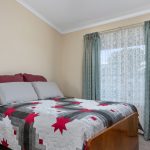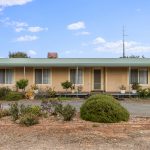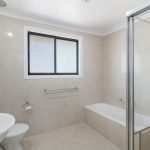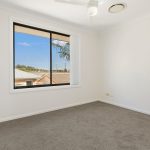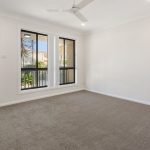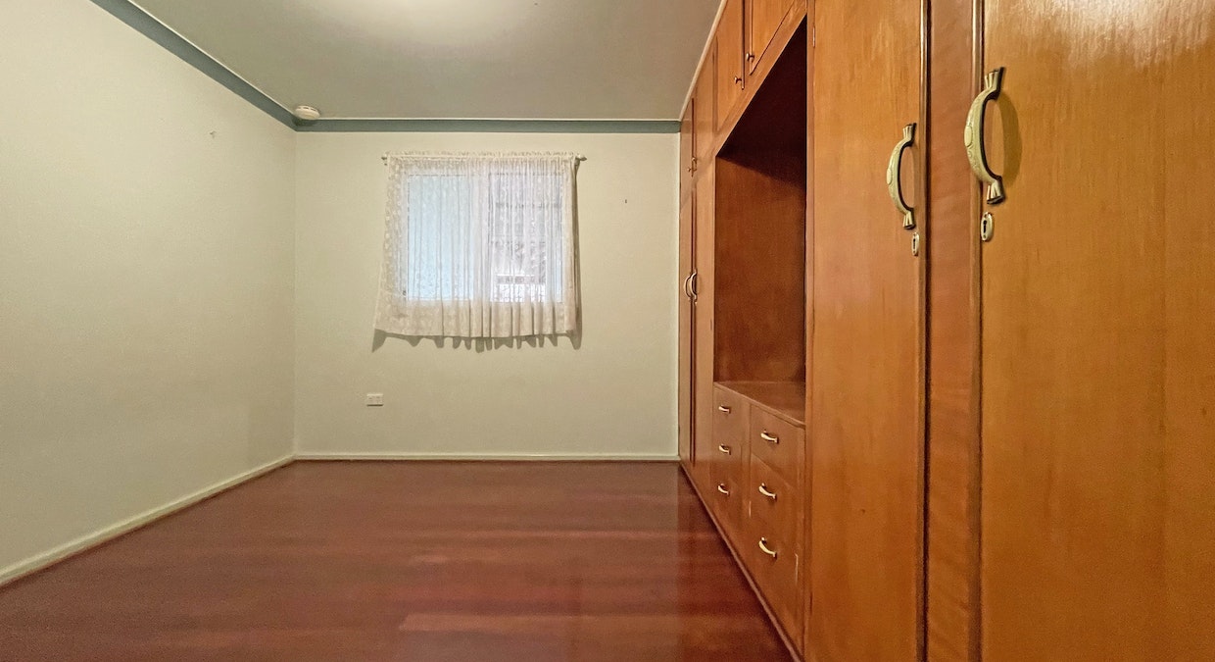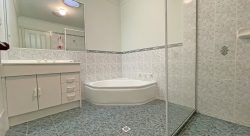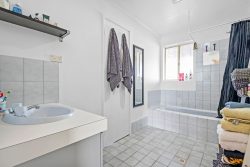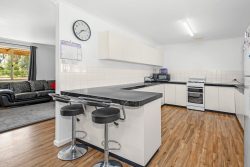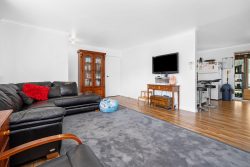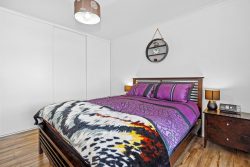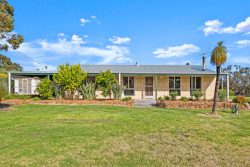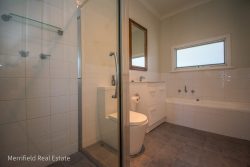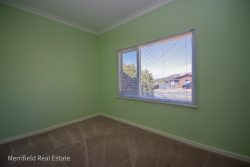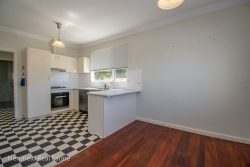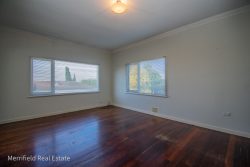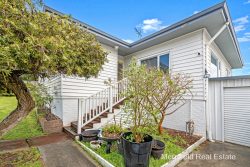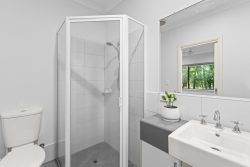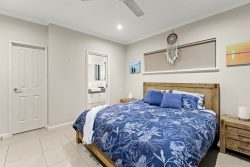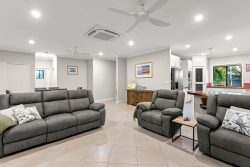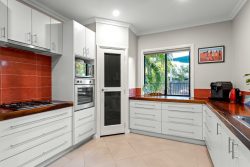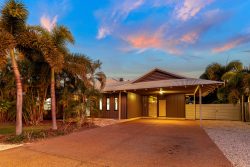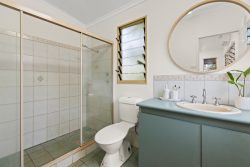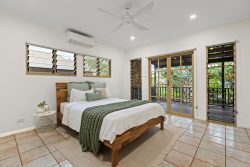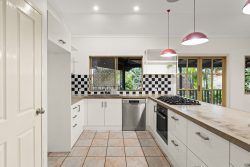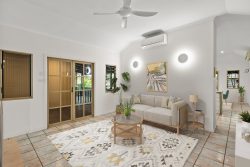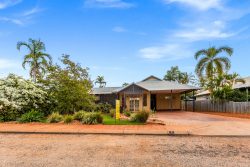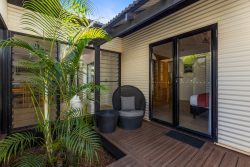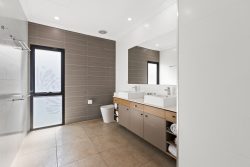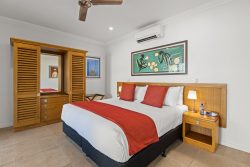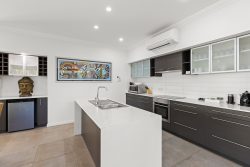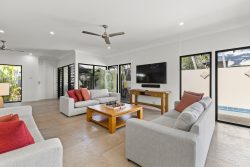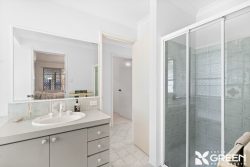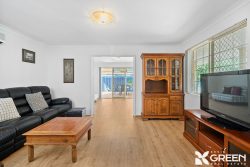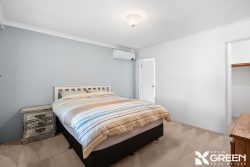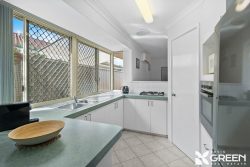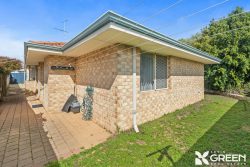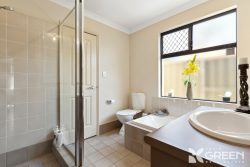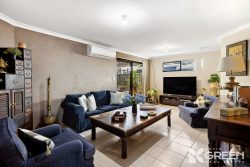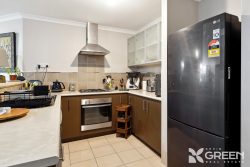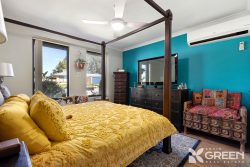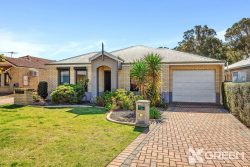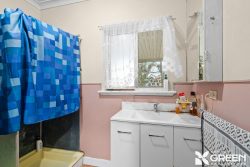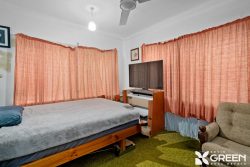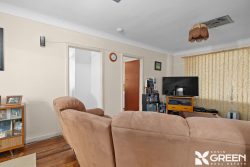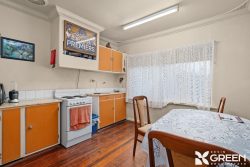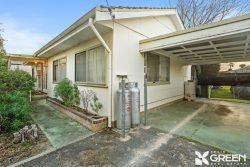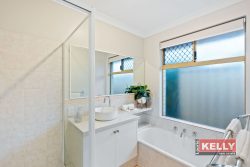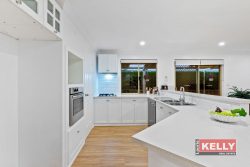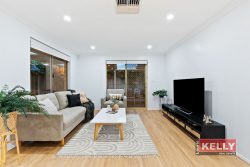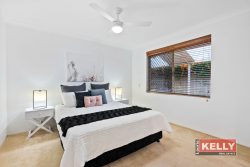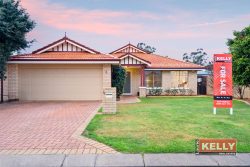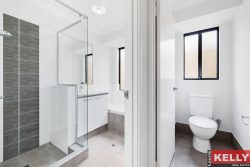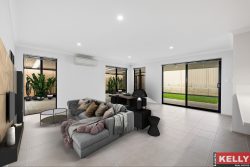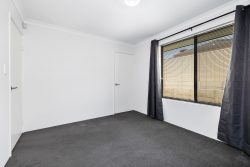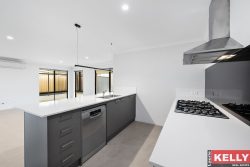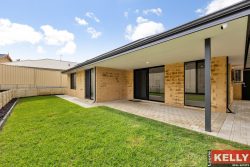3 Alexander Dr, Castletown WA 6450, Australia
It is an absolute pleasure to present this hidden gem that is nestled away in one of Castletown’s most sought-after locations.
Offering a homely and comfortable interior, step inside to be greeted by a spacious entrance hall with high ceilings, this leads you through to the rear of the home, where you will find the living area which includes kitchen/dining and family. This area has a pleasant outlook over the lush rear gardens.
Whether you work from home or need a quiet space for studying, the separate home office with high ceilings provides the ideal environment for productivity and focus and offers dual entrances.
The main bedroom is located at the front of the residence and features built-in robes, ceiling fan and ensuite with separate WC. Two further bedrooms offer built-ins and wooden floorboards. A roomy main bathroom has a separate shower and bath.
Further adding to the property’s charm is a generous patio area with gable roof, the perfect spot to unwind or entertain. Lush, established gardens, sealed pathways and an under-eaves rainwater tank is plumbed to the kitchen.
A concreted driveway with gated side access to rear garage/workshop – great for all your storage needs plus there is a single garage UMR with direct internal access and single carport.
A short 650m walk takes you to Castletown Quays beachfront – a great escape from the day to day.
In a quiet street that is ideal for peace and privacy, this home will suit a range of buyers looking to make the next move. It’s a great option for downsizers, small families, or investors.
Need to know:
– Brick and iron home, built in 1999
– Wide front entrance hall with linen press
– Mix of wooden, cork and tile flooring, no carpets
– Living area with gas bayonet and ceiling fan
– Kitchen with gas cooktop, electric stove, corner pantry and rainwater plumbed to sink
– Main bathroom with built-ins, ceiling fan and ensuite
– 2 bedrooms with built-ins
– Office with high ceilings and dual entrances
– Laundry with storage and separate WC, side access
– Gable roof patio, paved and partly sheltered
– Concrete driveway
– Single garage with direct internal access and single carport UMR
– Side access to rear garage/workshop
– Established lawns and gardens provide privacy
– Under eaves rainwater tank
– Gas instant HWS
– Connected to deep sewer
