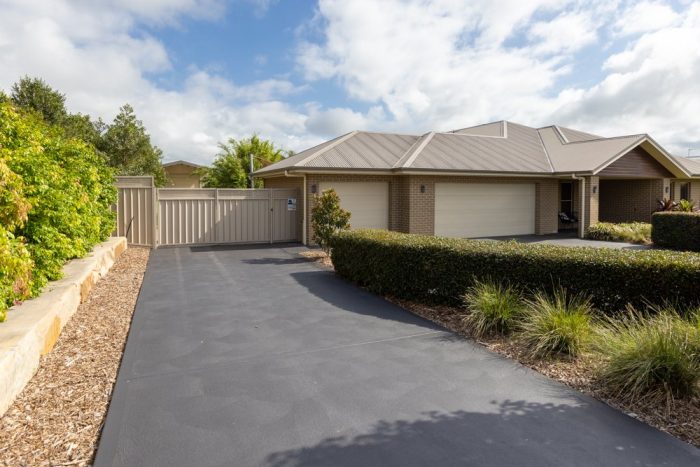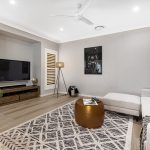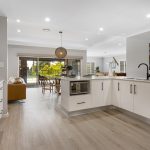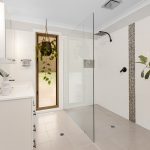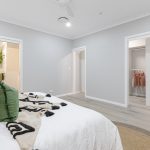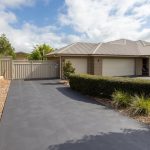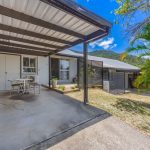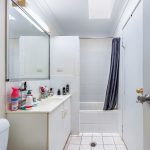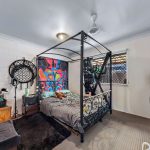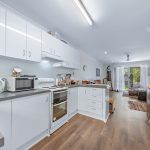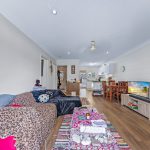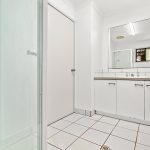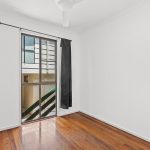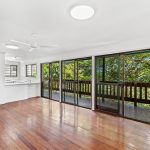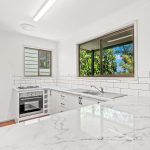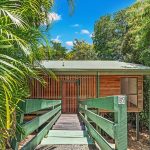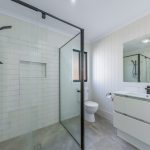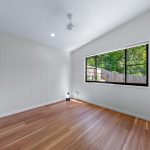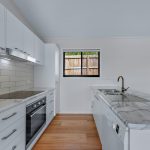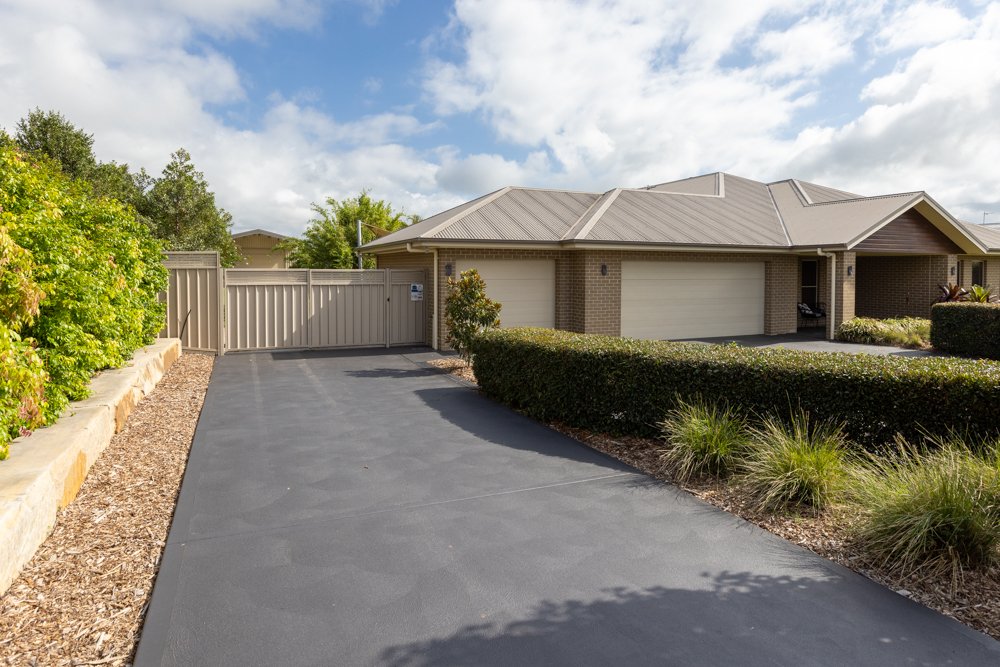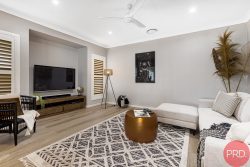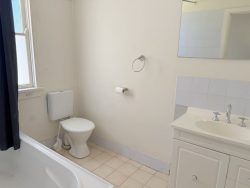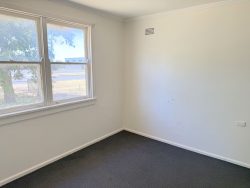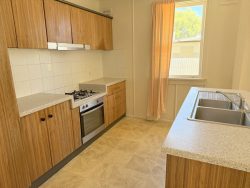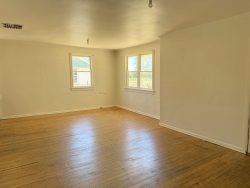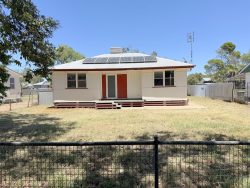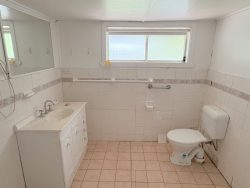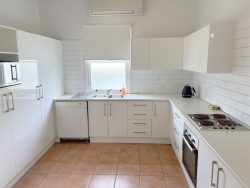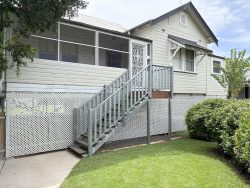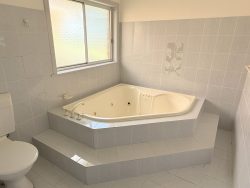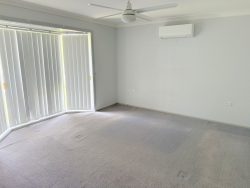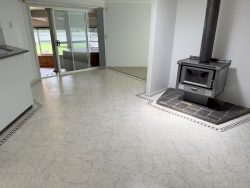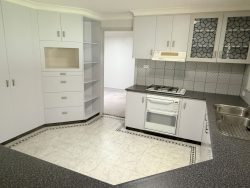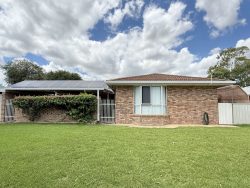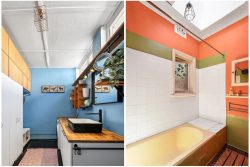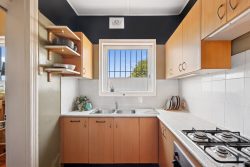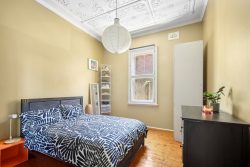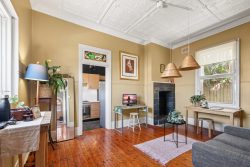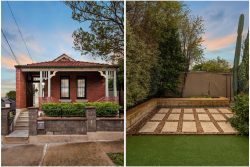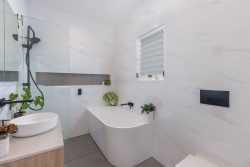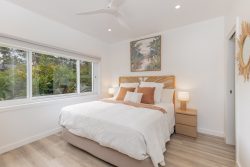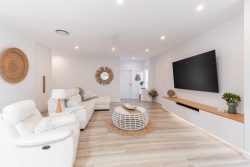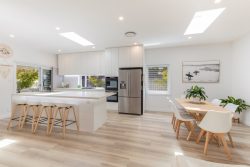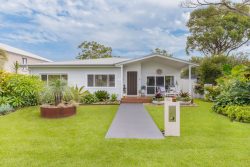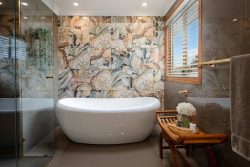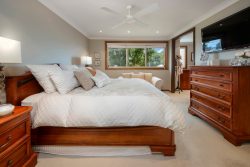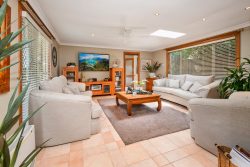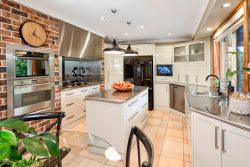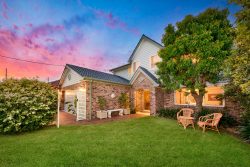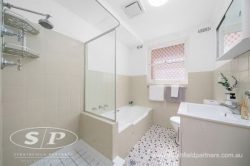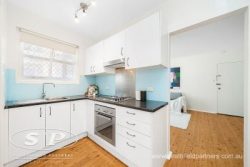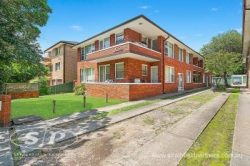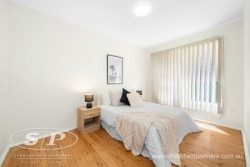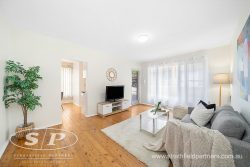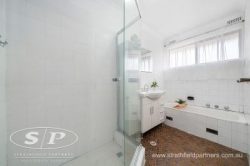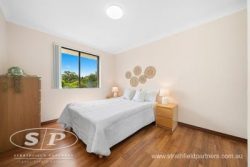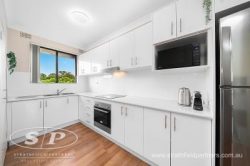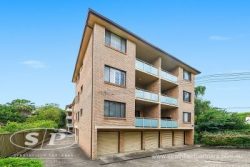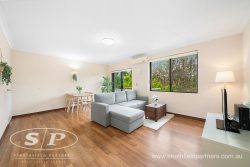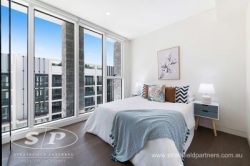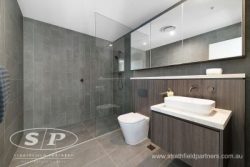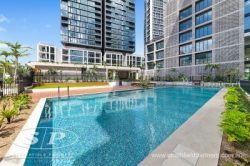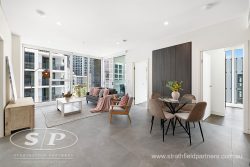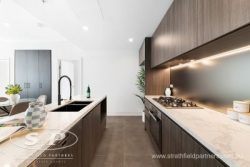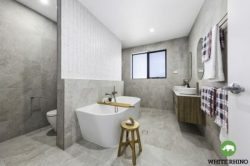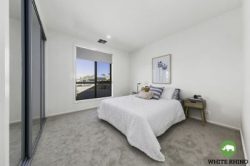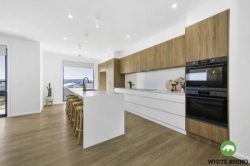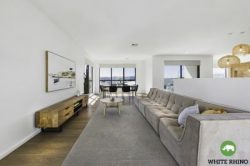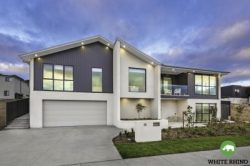3 Ayrshire Way, Largs NSW 2320, Australia
Enjoy the best of both worlds in this lifestyle oasis in Largs, which offers the amenities of suburbia with a surrounding landscape of wide-open fields, fertile farmlands and a picture-perfect family home. Located in the boutique development of Dunmore Park, a well-established estate characterised by larger lots and quality homes with a country-style ambience.
The property is also less than 1km from the compact centre of this semi-rural village, where a general store, news agency and award-winning country pub provide everyday essentials and a great place to relax with friends or share a meal out with your family.
A local primary school, childcare centre, sporting fields and community hall are also within walking distance of this property, making it ideal for families with young children while the major urban centre of Maitland and the retail and entertaining hub of Stockland Green Hills shopping centre are less than 15 minutes’ drive away.
3 Ayrshire Way presents immaculately from the road with its lush front lawn, established trees and hedges help to screen the front rooms from the road ensuring added privacy in the bedrooms and a lovely green outlook from the lounge room, smooth brick exterior, and dual-door triple-bay garage, while an impressive rooftop solar system works away to mitigate those rising utilities.
Built in 2010 by a custom builder, the meticulously designed and immaculately maintained home has a lovely modern feel with a large open plan layout, plenty of living areas inside and out and generously-proportioned bedrooms.
The three children’s bedrooms have all been grouped together in one wing at the front of the house, with their own activities room and the stylish family bathroom, which can be closed off to create a calm and tranquil space when the youngest members of the family have gone to sleep. Also, located at the front of the home is a good-sized study perfect for completing homework or working from home, far away from any distracting noises.
The grand master suite offering a luxurious retreat where parents can escape at the end of the day to relax in their own spacious area. In addition with a huge walk-through wardrobe with shelving and hanging to both sides accompanied by the beautifully finished ensuite.
The heart of the home offers a vast open plan space for connected family living, with a decadent kitchen overlooking the spacious dining area and cosy lounge room, while large glass sliding doors open up this zone to the adjoining alfresco area for ideal indoor/outdoor entertaining. There’s also a secluded theatre room to the side, creating an unrivalled Netflix night and movie marathon experience with its plush carpeting, stacker doors, and plantation shutters to set the mood.
The gourmet kitchen is the epitome of elegance, with a sleek tiled splash back, stunning 20mm stone benchtops and a light, abundance of cupboard space, stainless-steel appliances, crisp colour palette, while the central island bench with breakfast bar seating helps to define the space while also providing additional preparation, storage and serving areas.
Families will lap up the lifestyle that awaits thanks to this property’s 2089sqm block and fantastic recreational options, with the crystal-clear waters of the resort-style pool sure to appeal in the warmer months. The fully fenced yard offers a secure place for younger children or pets to explore, while convenient side gates provide ease of access to the rear garden sheds, with plenty of room left to build another garage or workshop.
