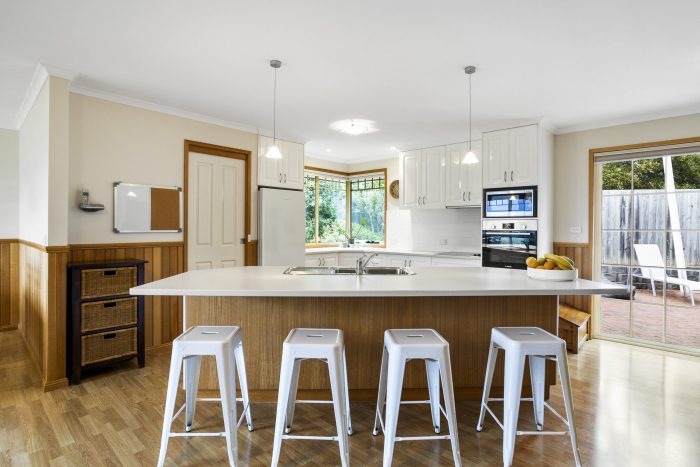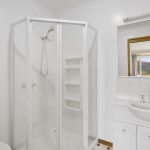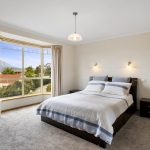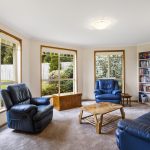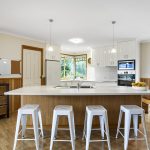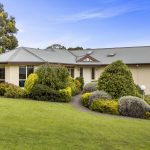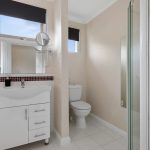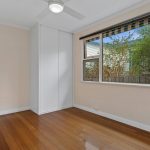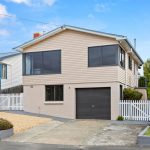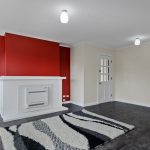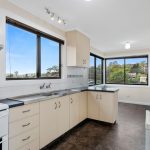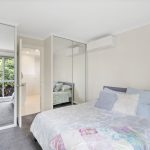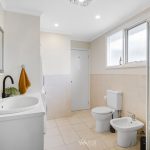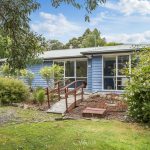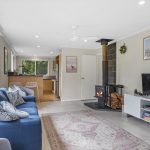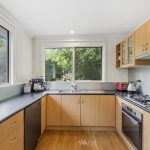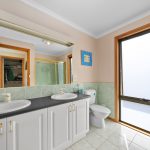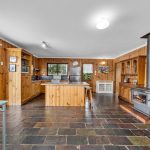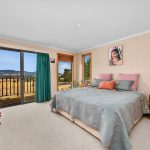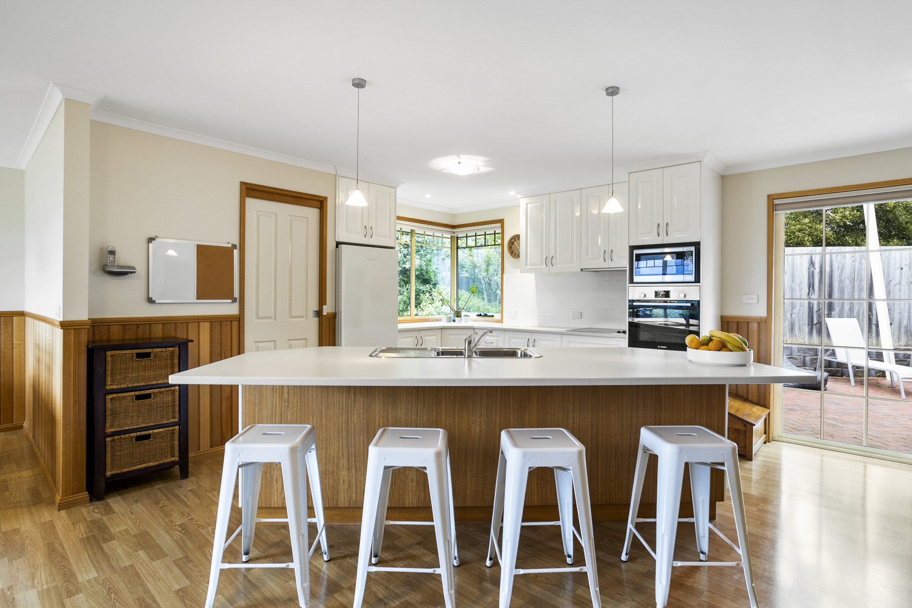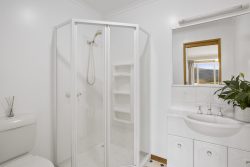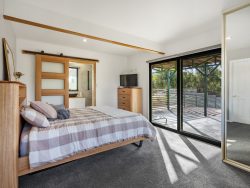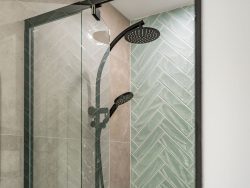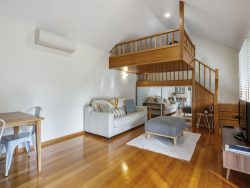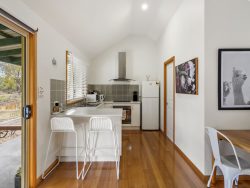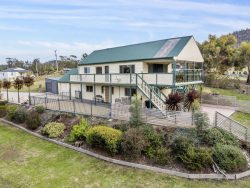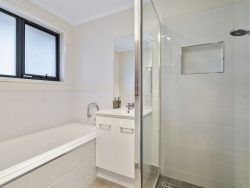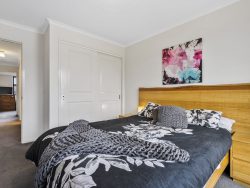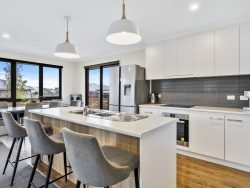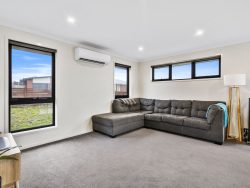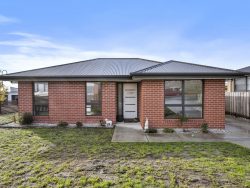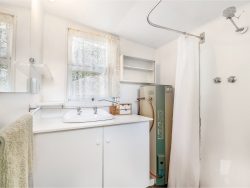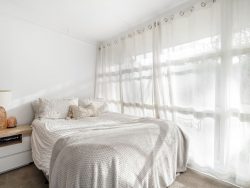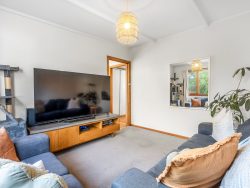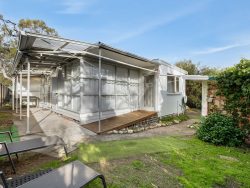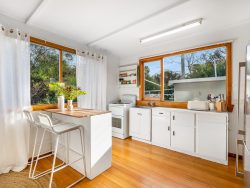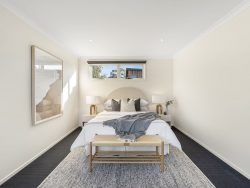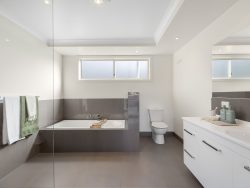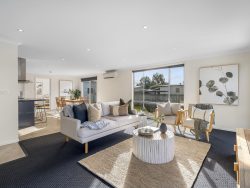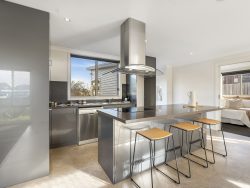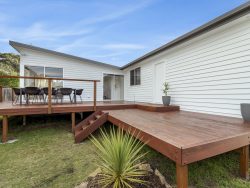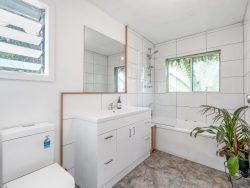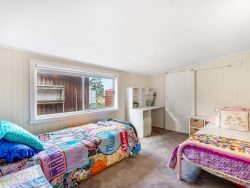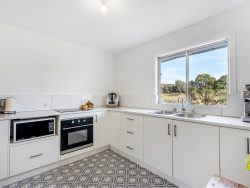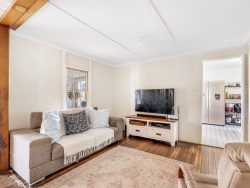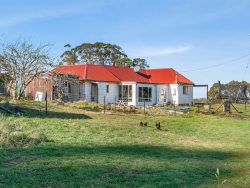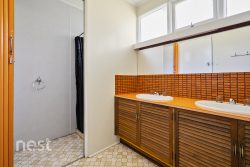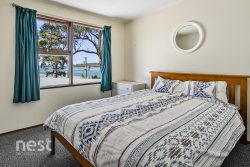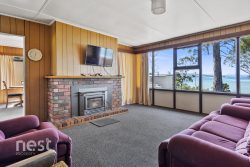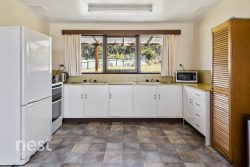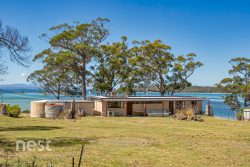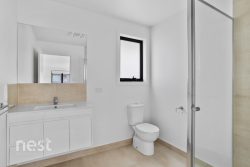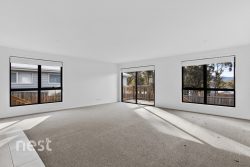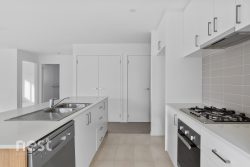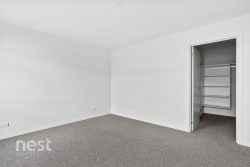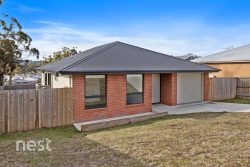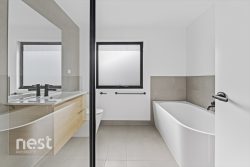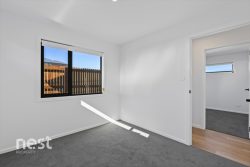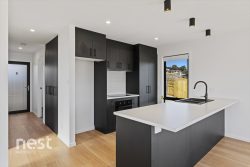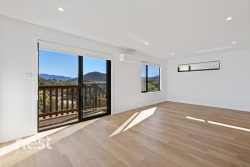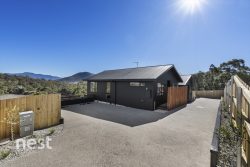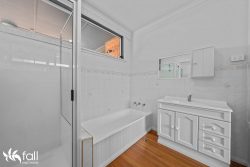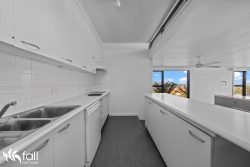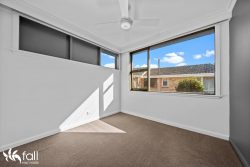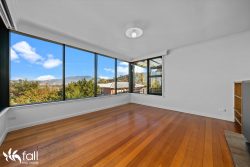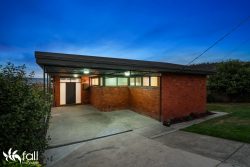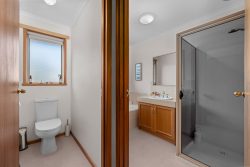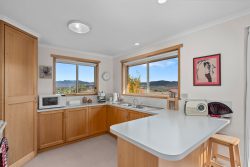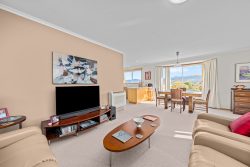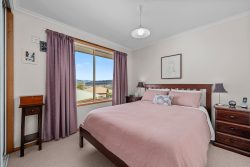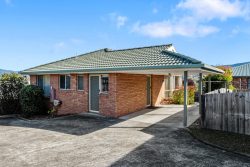3 Cassia Pl, Kingston TAS 7050, Australia
Designed as a private oasis, this quality home with rare solid construction sits on a large allotment of 967 sqm.
The home nestles serenely to one side, leaving a considerable part of the land vacant which could have another dwelling built (STCA). Ideal for the extended family, Airbnb accommodation for extra income or a large shed for the car or workshop enthusiast.
Alternatively leave as it is and bring out the horticulturist in you that just craves to extend the established gardens, the possibilities are endless.
Part of the driveway has been designed with these options in mind.
The flexibility within the home lends itself to a growing family, at any stage of life, and with children living at home longer, what could be more ideal than a house that can adapt to the changing needs of the family unit.
On the ground level of the home is a studio room with a fold down bed from the wall, utility bench, powder room, and storage with its own external access. Making this an ideal space to operate a small business such as bookkeeping, massage studio or as it is so light and bright an artist studio.
A single car garage with remote control provides easy access, while behind the garage there is a purpose built and generous storage area for those items that usually clutter a home. The internal stairs provide easy access in all weather.
The first floor offers a modern neutral palette with updated carpets, curtains and a generous kitchen with views out to the garden and to the mountain.
Blending effortlessly and flowing from the open plan kitchen with spacious walk in pantry is the family room, dining space and separate formal living area with built in bookshelves.
Spacious and ideal for family gatherings of any size.
The function of these spaces does not finish here as there is a sliding door leading out to a fully paved and sailcloth covered area, providing a beautiful space for outdoor living and entertainment.
The real beauty that is truly rare is where the home is situated, bordering onto the oval of the Southern Christian College means loads of privacy and a peaceful outlook after school hours.
A study nook is central but separate to the living and bedroom wing of the house.
The master bedroom is a king size room with a walk in robe and spacious ensuite, which takes in the Mount Wellington vistas in all seasons.
In addition to the master bedroom, this floor has another three bedrooms with built ins and a master bathroom with corner bath and separate toilet.
