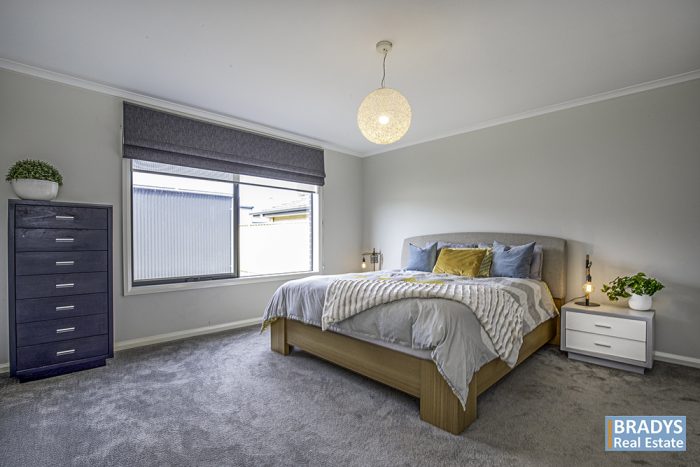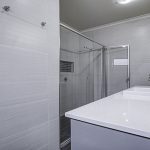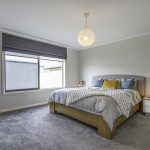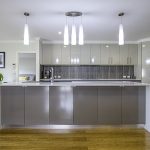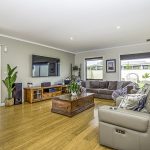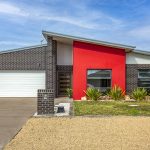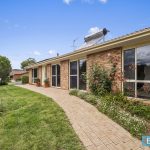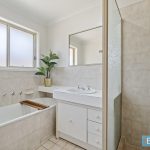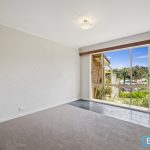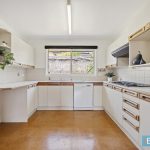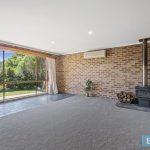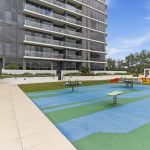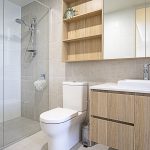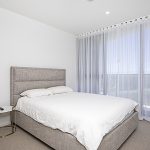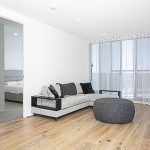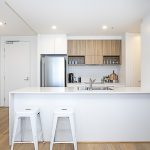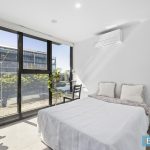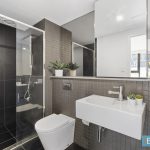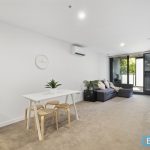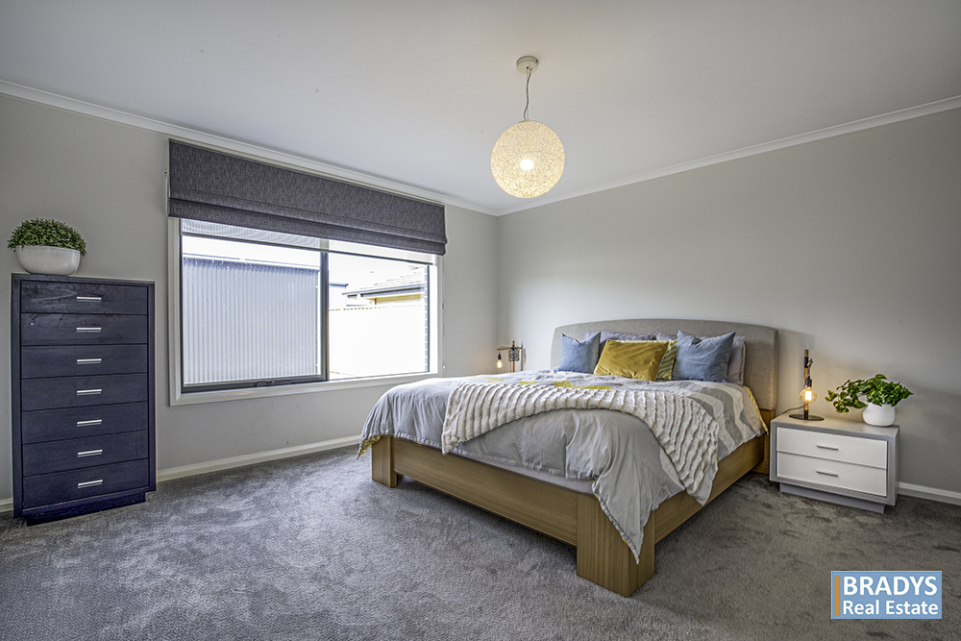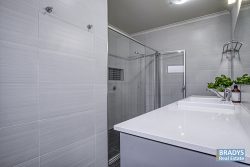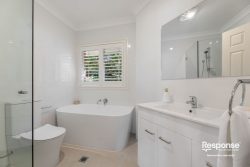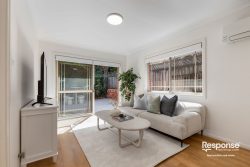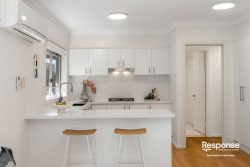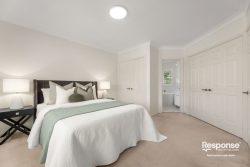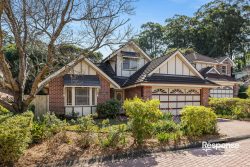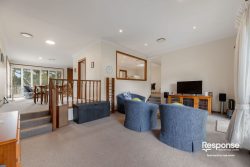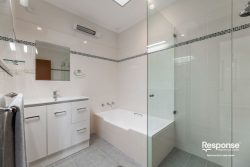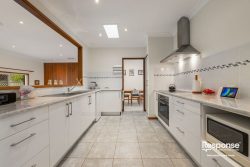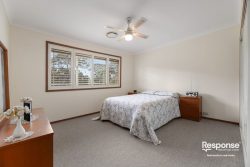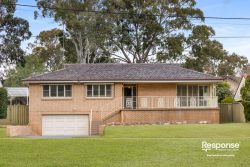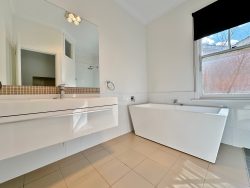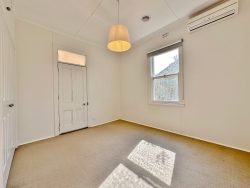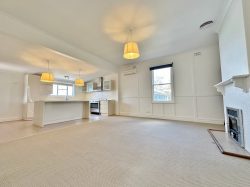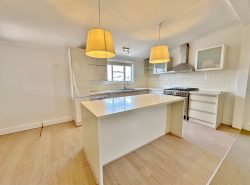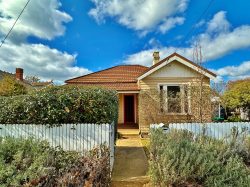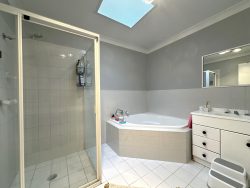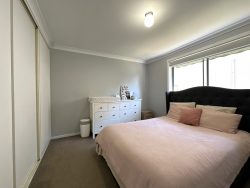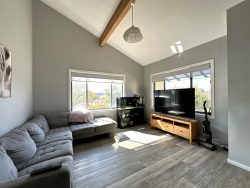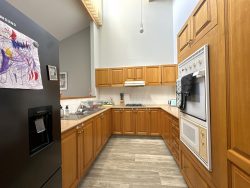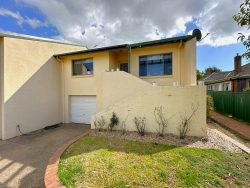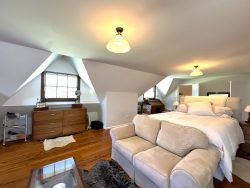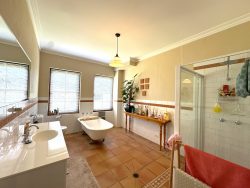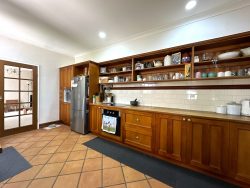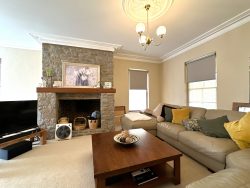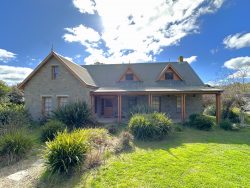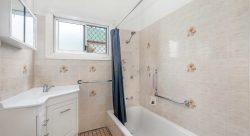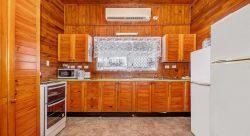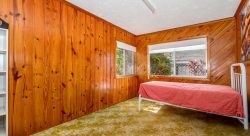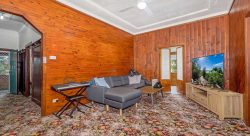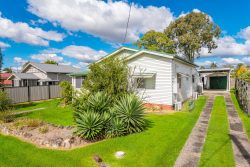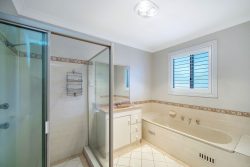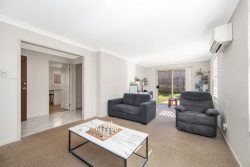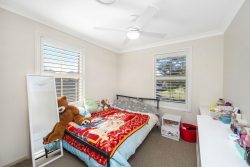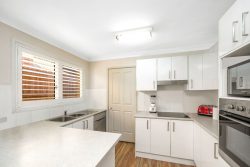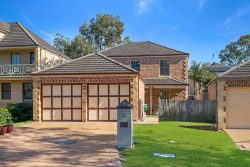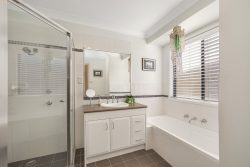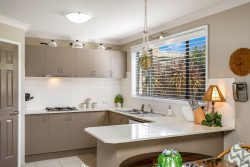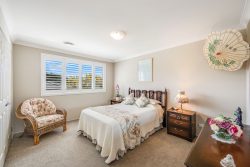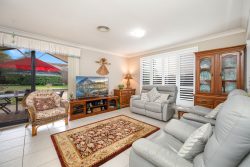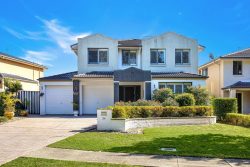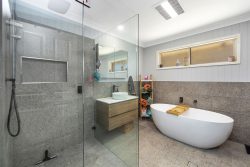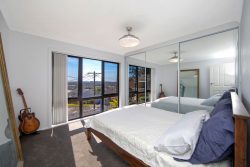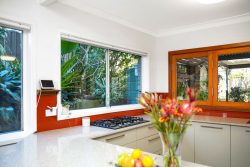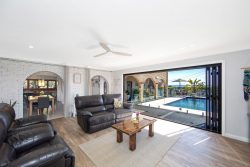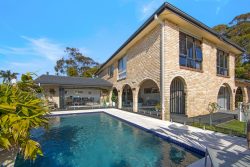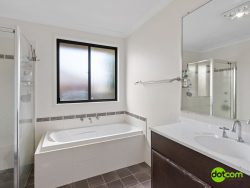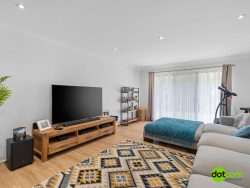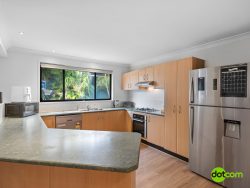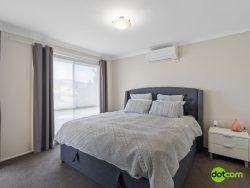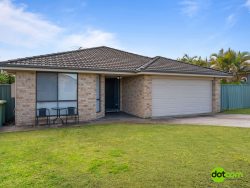3 Galloway Pl, Bungendore NSW 2621, Australia
This stunning four bedroom residence is positioned in a small quiet cul de sac and offers contemporary open plan living.
An impressive formal entrance with vaulted 4.2m ceilings welcomes you to this wonderful home.
The decor is on trend, and set in palettes of soft greys and white, with bamboo flooring in the living and soft plush carpet in the bedrooms.
A huge open plan living/dining area offers plenty of space and views of the garden. Large sliding doors open out onto the alfresco entertaining area with a concrete floor and pergola.
Need a second living area? There’s a large open plan study area off the hallway that could easily be used as a second living area/tv room.
For the chef in the family, you won’t be disappointed! This stylish kitchen showcases a huge 3m x 1.2m stone island benchtop/breakfast bar area with cupboards either side and a double deep black sink. There’s plenty of soft closing cupboards and a step in pantry. The kitchen also includes a wine fridge and has induction glass hotplates, stainless steel appliances including a dishwasher, Electrolux builtin oven, grill and microwave. The fridge is also plumbed in.
There are 4 bedrooms in total, each with builtin wardrobes. The spacious master bedroom is segregated from the other bedrooms and features a walk in robe and a stunning fully tiled ensuite with a huge double shower and large wall hung vanity with stone benchtop. The main bathroom is also fully tiled with an open shower and a bath.
Heating and cooling is provided by electric reverse cycle ducted heating with 6 zones. The electricity is offset by a 5kw solar system and there is also, double glazed windows and dual sunshade blinds. Plus, there’s an electric booster solar hot water system.
Need a big laundry? This home won’t disappoint with heaps of storage provided with a wall of built in robes plus additional cupboards and a long bench top with space under for both the dryer and washing machine.
Car accommodation and storage is plentiful with a double garage with internal access plus a separate 3.5-6m colourbond shed at the back of the property.
The gardens are fully enclosed and private with colour bond fencing, veggie boxes and the right mix of lawn, pavers and garden beds.
We don’t expect this property to stay on the market for too long so be quick to view!
Main inclusions
4 bedrooms
Ensuite with separated toilet area
Walk in robe
Built in wardrobes
Open Plan study/2nd living
Open plan lounge/dining
Stylish kitchen
Stainless steel dishwasher
Black deep double sink
Soft close drawers
Wine fridge
Corner pantry
Fridge area is plumbed
Induction hotplate
Electrolux stainless oven and grill with Builtin microwave
3m X 1.2M (approx) stone island bench
Formal entrance extra wide with 4.2m ceilings
5 KW Solar PV system
Electric Boosted Solar Hot Water System with brand new tank (replaced Oct 2021)
Double glazed windows
Crimsafe (equivalent) security screens and doors throughout
Concrete water tanks are buried in front yard to recover valuable back yard space
3.5m X 6m colourbond shed
Double garage with internal access
30+ hard wired data points throughout the house including server cabinet in rumpus room
Alarm system
5 large veggie boxes – all wicking beds (water reservoir under the soil).
Hard wired surround sound speaker outlets
External speakers in Alfresco
Doggy door installed in laundry door
Huge laundry
Bamboo flooring
Plush carpet
Dual sunshade blinds
Double garage with internal access
Separate colour bond garage
Colourbond fencing
Veggie boxes
Alfresco with concrete area and large pergola area
