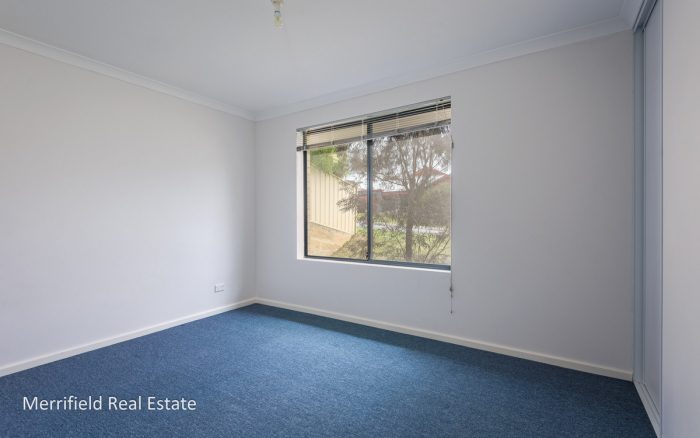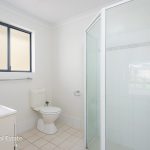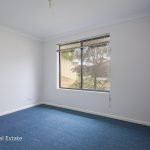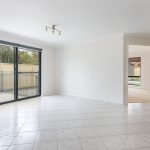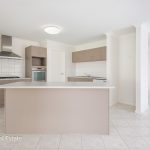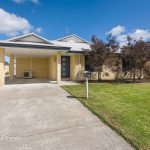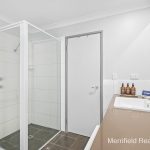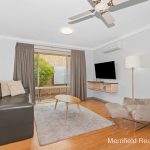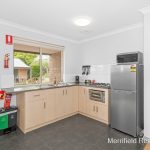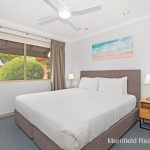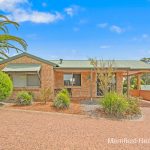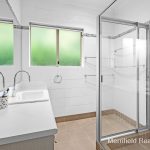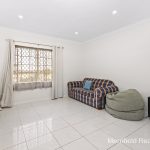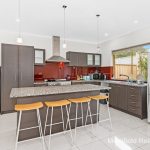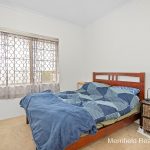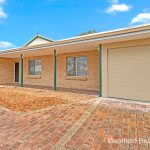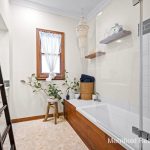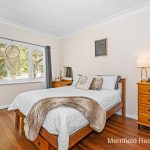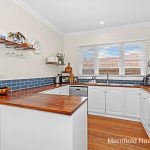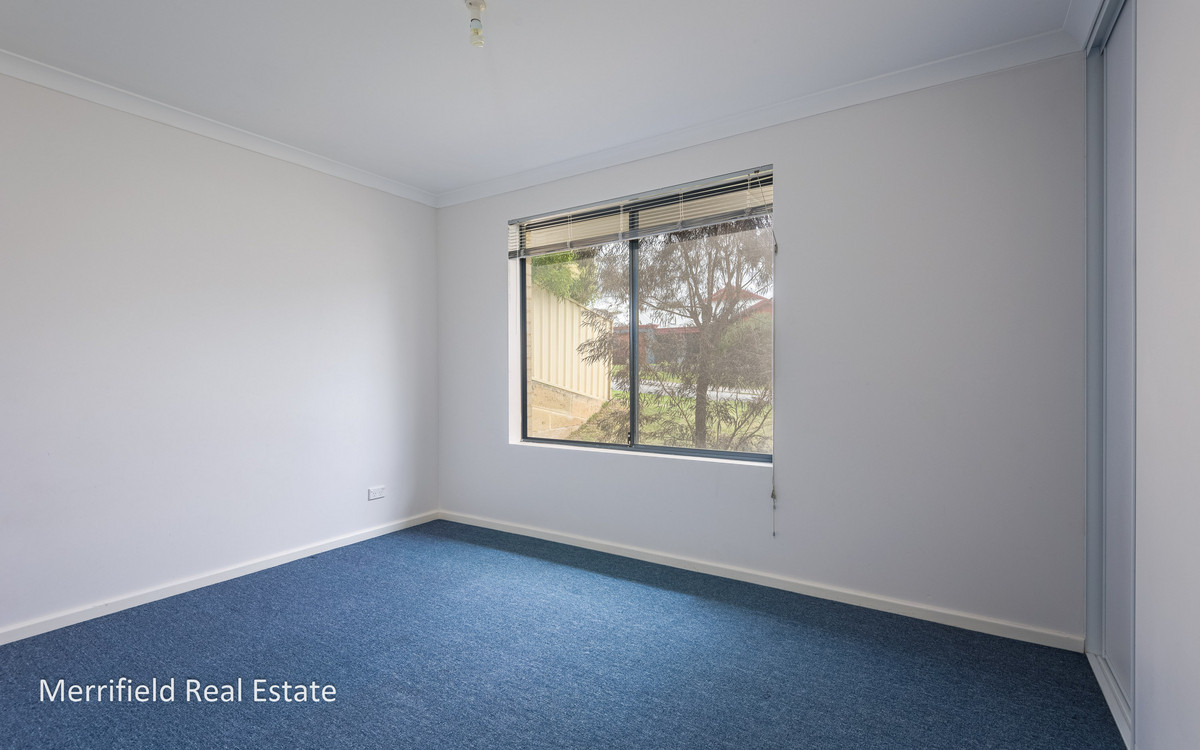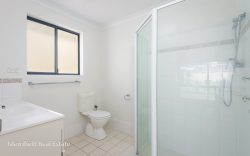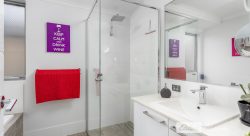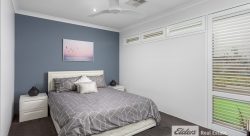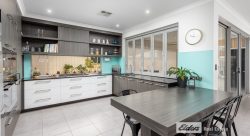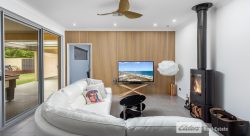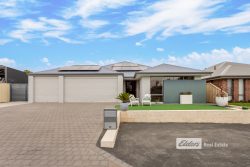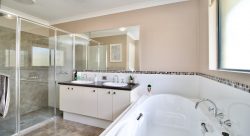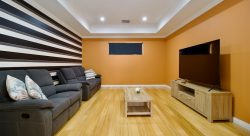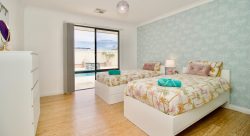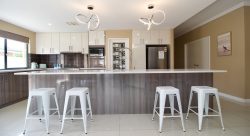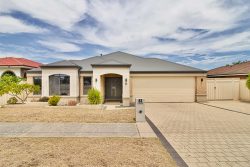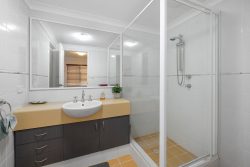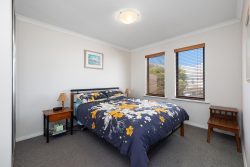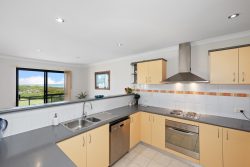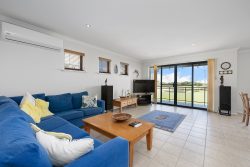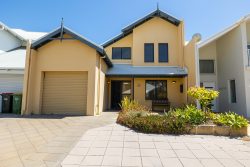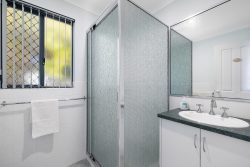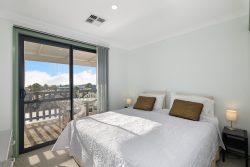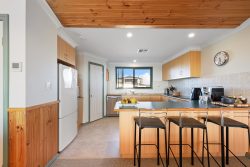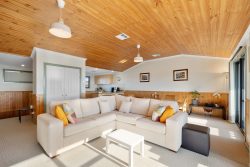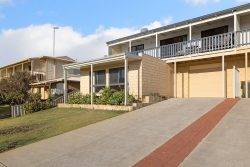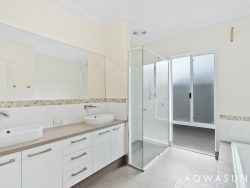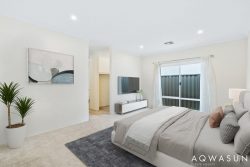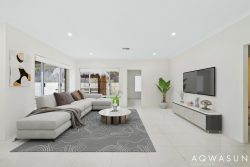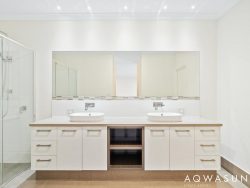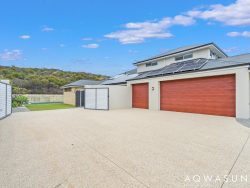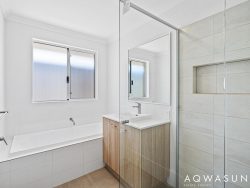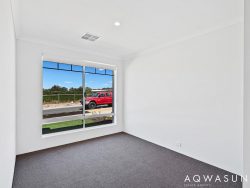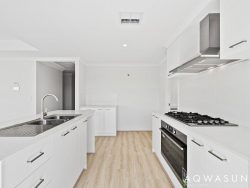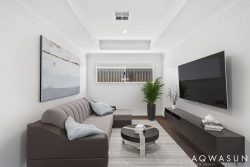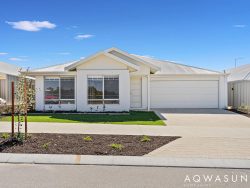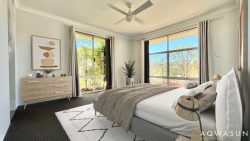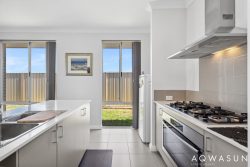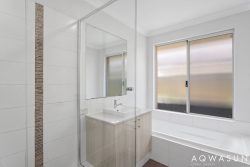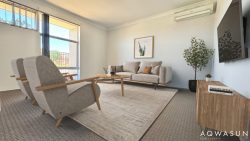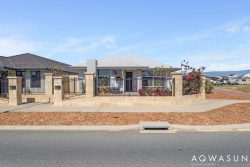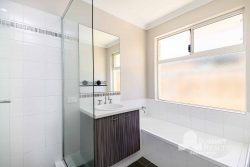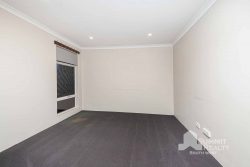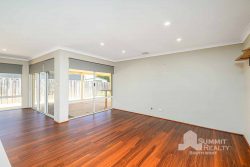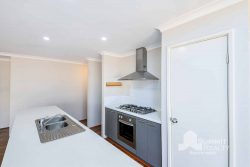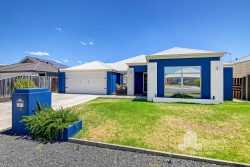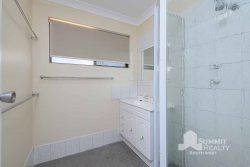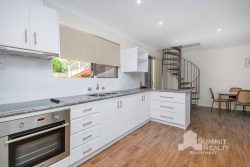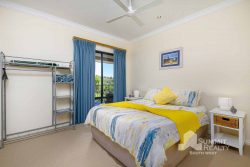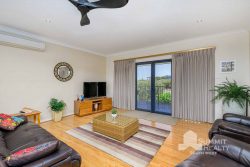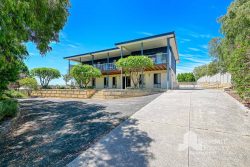3 Price St, Bayonet Head WA 6330, Australia
Here’s your chance to be part of a new, modern community within easy distance of all family and recreational amenities and just 12 minutes from town.
The designers of this appealing home had a rethink on the traditional modern layout and added a new angle to enhance everyday living and entertaining.
Everything owners expect in a new home are here – the comfortable indoor and outdoor living areas, spacious bedrooms and plenty of parking. But this home boasts numerous extras to please discerning buyers looking for a well-appointed property in an affordable price bracket.
Built of brick and Colorbond, the attractive home sits on a 705sqm block with a carport adjoining and backyard access to a freestanding Colorbond shed of about 5m x 7m.
The main open living space comprises the air-conditioned family room, dining area and well-appointed corner kitchen. This is a sunny, inviting room with sunlight flooding in from two sides and neutral-coloured ceramic floor tiles. Opposite the kitchen, double doors open onto a carpeted lounge, offering another option for family members to find their own space or gather for playtime or TV.
Double glazed doors from the dining area open onto an extensive gable-roofed patio in the fenced yard, where there’s also a rainwater tank, sandpit and veggie patch.
Back inside, the kitchen is fitted with smart latte-coloured cabinetry and has a dishwasher, walk-in pantry, gas cooking, wall oven and island bench.
The kids’ zone at the front consists of two double bedrooms with carpet and built-in robes, reached via a wide hallway with a study nook and access to the bathroom with bath and walk-in shower, the separate toilet and the laundry.
At the back, well away from the kids’ bedrooms, is the queen-sized master suite. This has a shower room with vanity and toilet and a walk-in robe.
There’s space for the caravan and trailer, and if you have a dinghy, the boat ramp to Oyster Harbour is a short drive away.
A park is close by, and schools, shops, fishing spots and bush walks are all within easy reach of this neatly presented, versatile property.
What you need to know:
– Brick and Colorbond home
– 705sqm block
– Air-conditioned open family room and dining area
– Carpeted lounge or theatre room
– Extensive gable-roofed patio
– Kitchen with latte cabinetry, walk-in pantry, dishwasher
– Master suite with shower room and walk-in robe
– Two double family bedrooms with built-in robes
– Study nook
– Second bathroom with bath, shower, vanity
– Laundry and separate toilet
– Carport
– Freestanding Colorbond shed with roller door
– Backyard access for caravan, trailer, dinghy
– Close to Oyster Harbour boat launch, fishing, swimming, parkland
– Easy access to schools, shops, 12 mins to town
– Council rates $2,286.91
– Water rates $1,463.15
