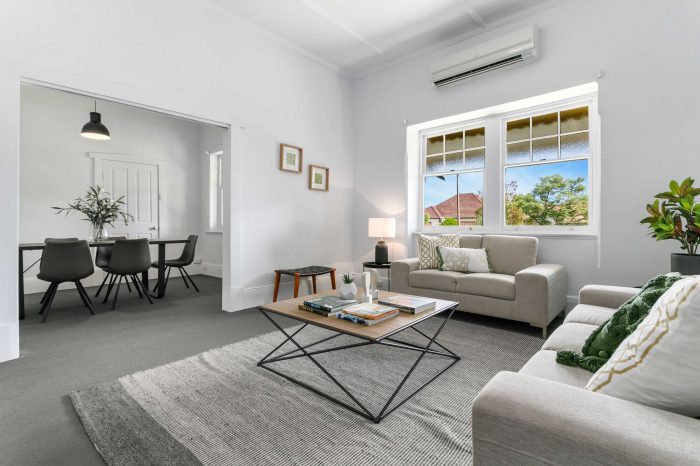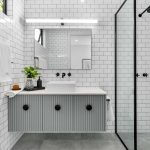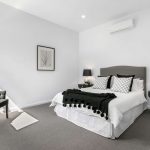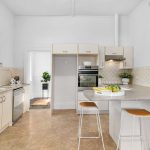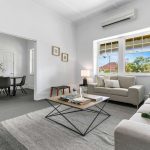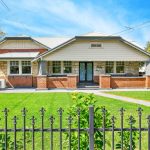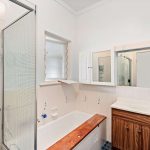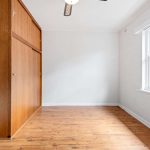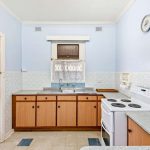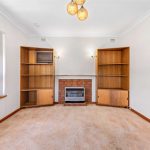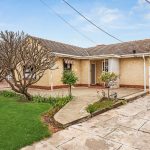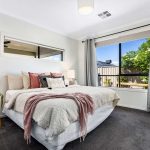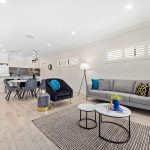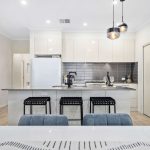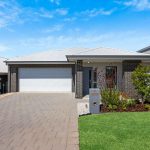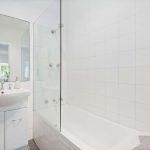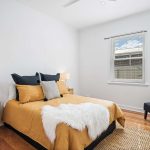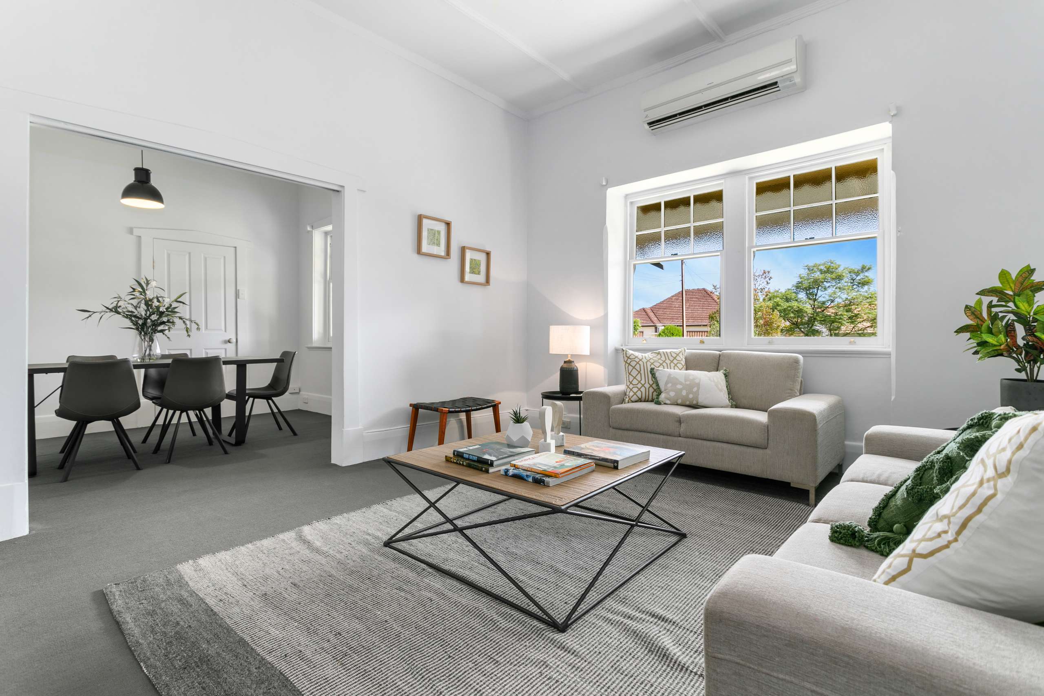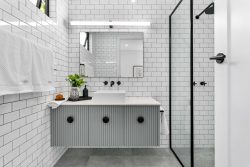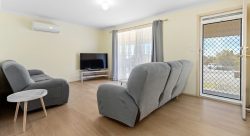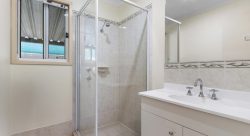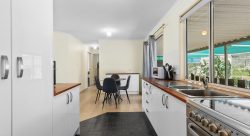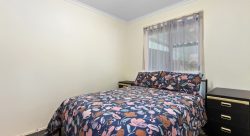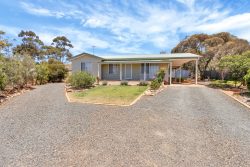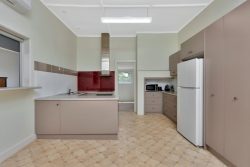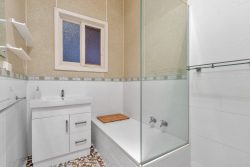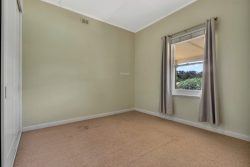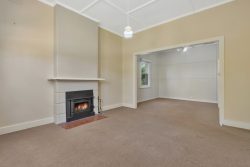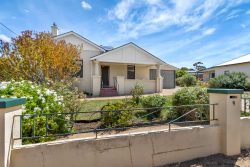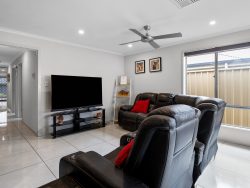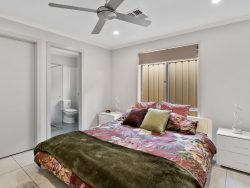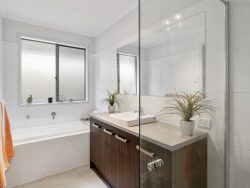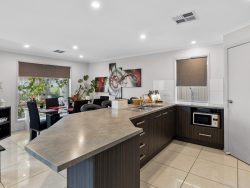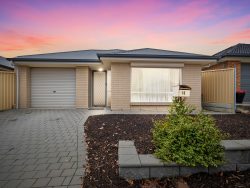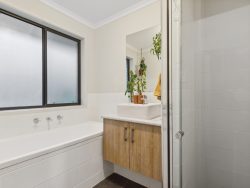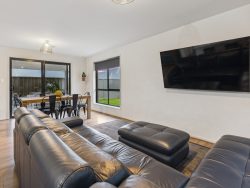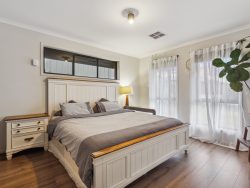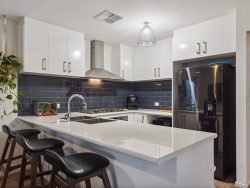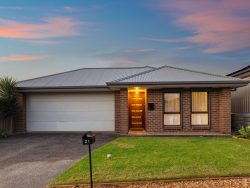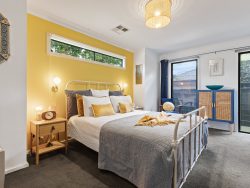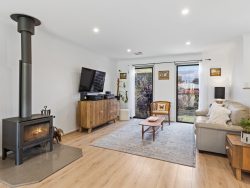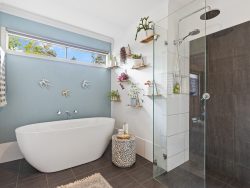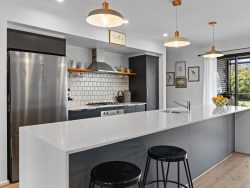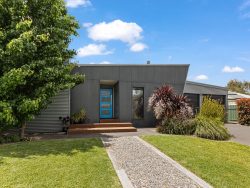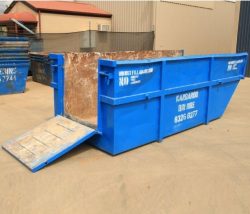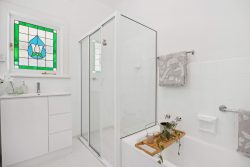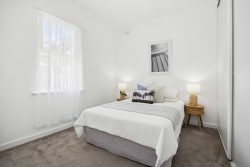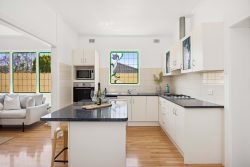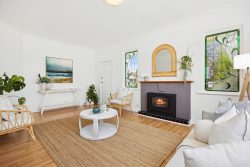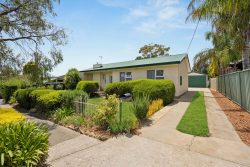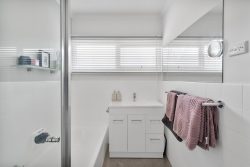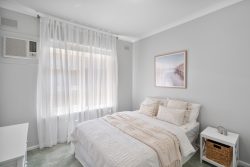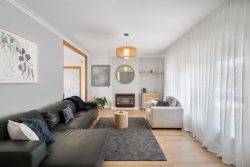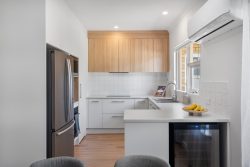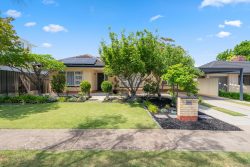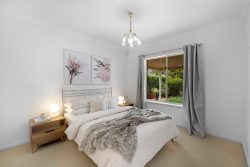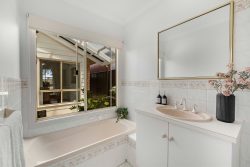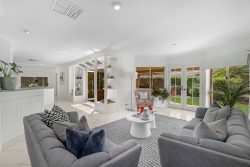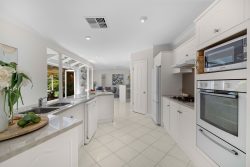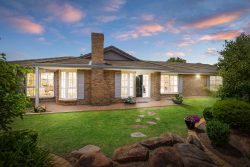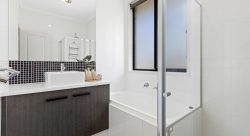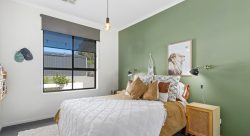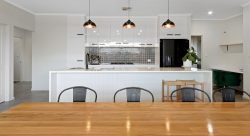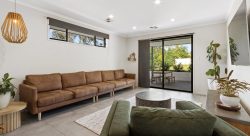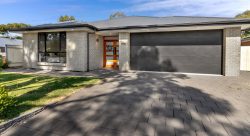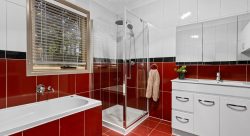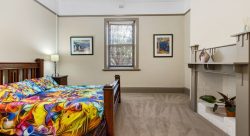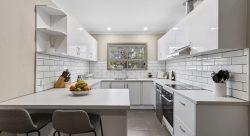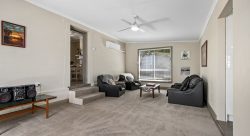30 Birkinshaw Ave, Tranmere SA 5073, Australia
Located in Poets Corner on an allotment of approximately 538sqm, this classic c1927 Bungalow is the perfect address for a family to prosper. Extended to offer three bedrooms, two bathrooms, dual zone living, this character home now has the ideal family fit with kids’/guests’ bedrooms to the front, and a contemporary private parents’ wing to the rear.
Simply charming in striking monochrome tones, the home presents superbly, and the generous entrance hall sets the tone of refinement with its lofty, ornately decorated ceilings and timber fretwork as it unfolds to reveal well proportioned rooms including the gracious dining room flowing through to the spacious lounge featuring a lovely open fireplace with white mantel.
The adjacent kitchen is flooded with northern light, it includes a breakfast bar, dishwasher and leads into a vestibule where the original, stained glass panelled door opens on to the vast, fully-paved outdoor area with a soaring pitched Laserlite 3000 patio which follows the existing bungalow roofline.
The original footprint of the home also offers two large double bedrooms – both fitted with built-in robes and air conditioner/split system and are serviced by the family bathroom with bath, separate shower and w.c.
A lobby lined with a wall of built-in cupboards takes you through to the superb new rear addition where the monochrome theme is continued throughout this impressive parents’ domain. The living zone showcases a dramatic central light fitting and sliding doors spill out to the rear courtyard. The master suite features a walk-in robe and luxe, fully-tiled ensuite where on-trend white subway tiles and black tapware/hardware contrasts with the stylish, stone-topped floating vanity, double shower and w.c. The extension includes a ‘knock-out’ laundry, fully fitted with Matt Black cabinetry, stone benchtop, deep white sink and access to the rear.
Outdoor living is effortless! In addition to the northern undercover zone, the paved west-facing rear courtyard with a backdrop of magnificent Matt Black Standing Seam panels is the perfect place for alfresco entertaining; while the superb front verandah offers a serene environment where you can enjoy the neighbourhood and relax with a good book and children and pets can safely play on the front lawn.
While exceedingly comfortable as is, there are opportunities to expose the original floorboards and update both the kitchen and family bathroom.
Extra features include:-
• Gas wall heater in lounge
• Split system air conditioner in lounge
• New carpeting + 2 x split system air conditioners in parents’ retreat
• Double auto-doored garage accessed off Brookside Street
• Auto watering system for front
• New copper piping
• Securely fenced with front gates
• Awnings across front verandah
Underpinning its family lifestyle benefits, this Bungalow charmer is perfectly located within close proximity to bus services, parks (The Gums Reserve), local shops, all amenities and excellent schools including St Josephs Primary, Magill Primary School, Norwood Middle Campus and International High School, Rostrevor College and Uni of SA Magill Campus.
