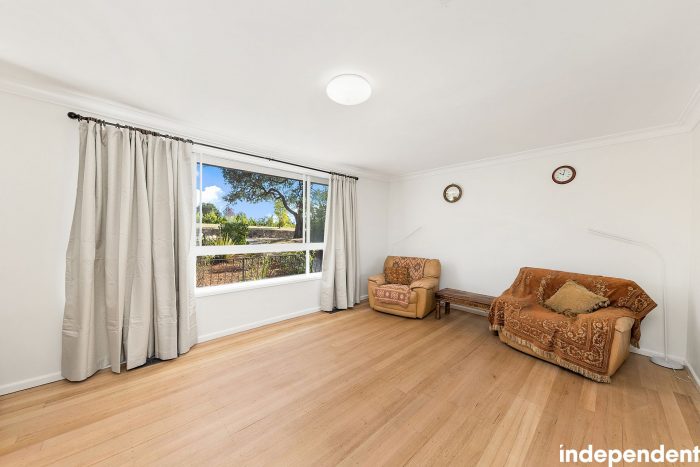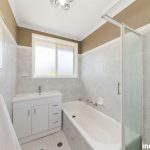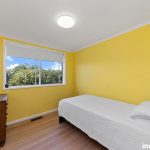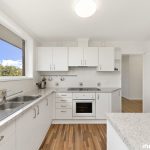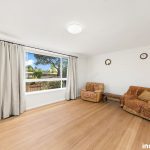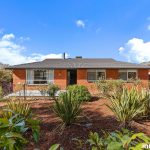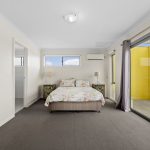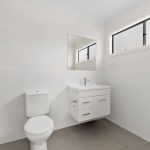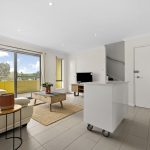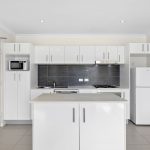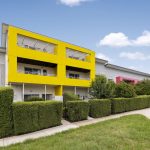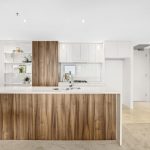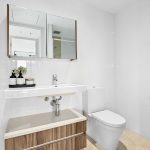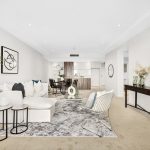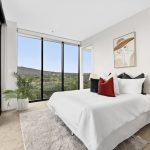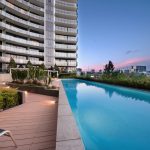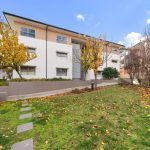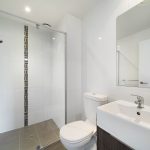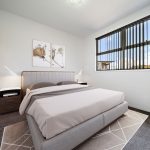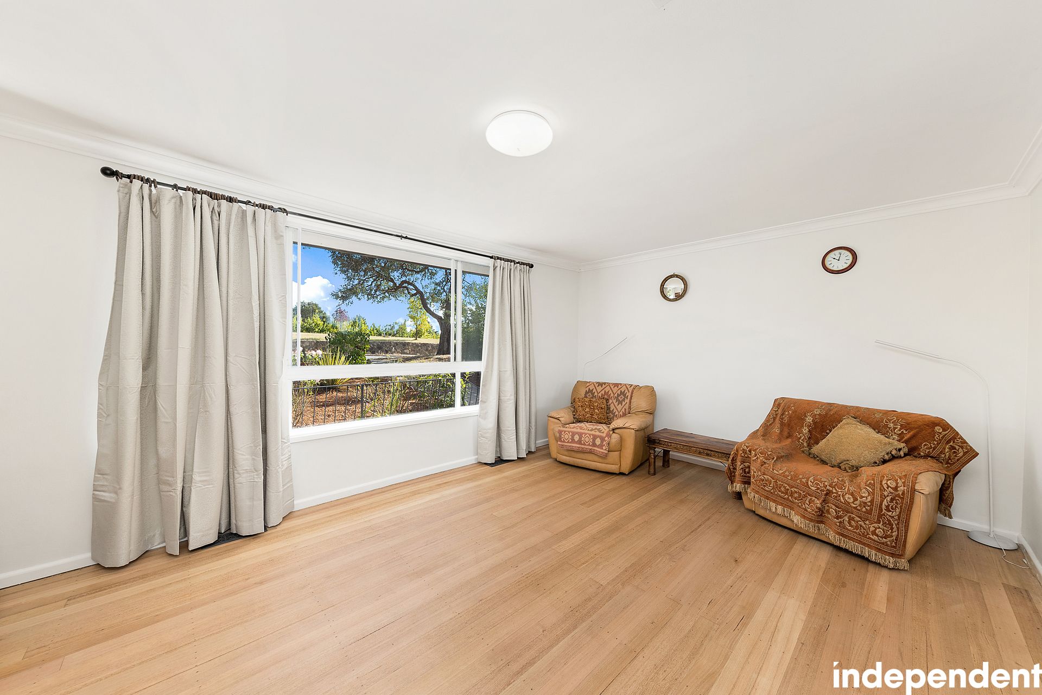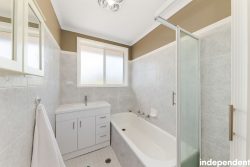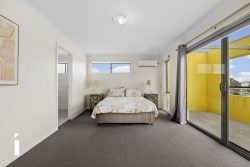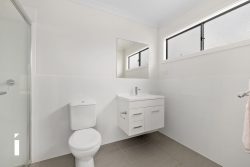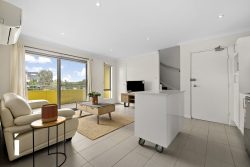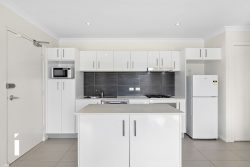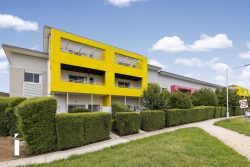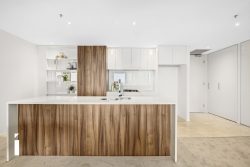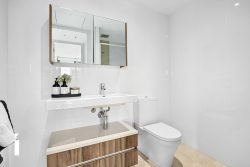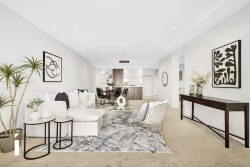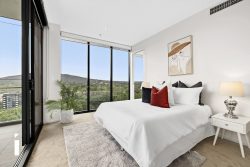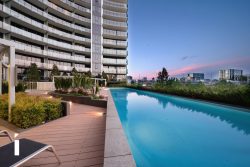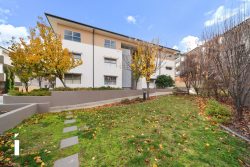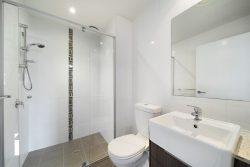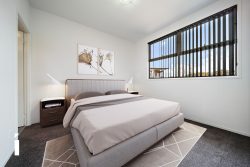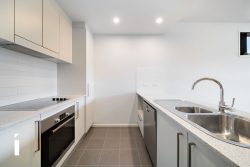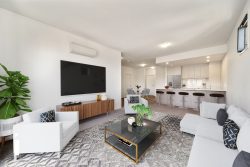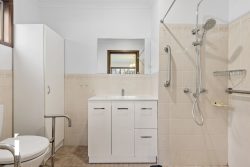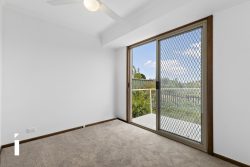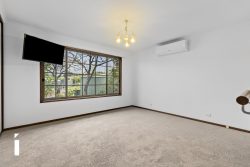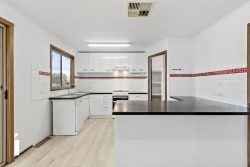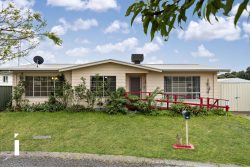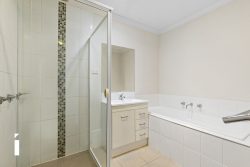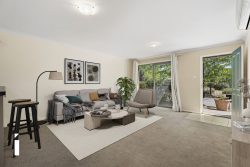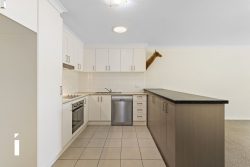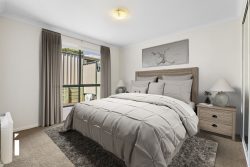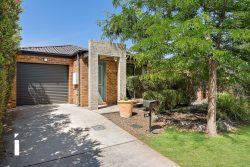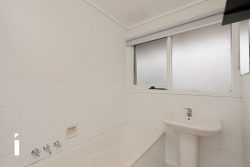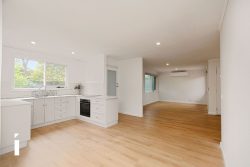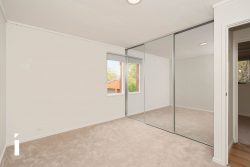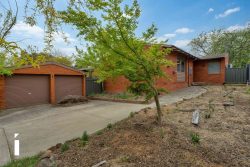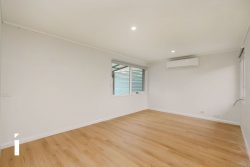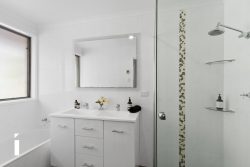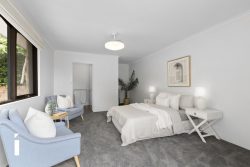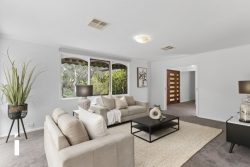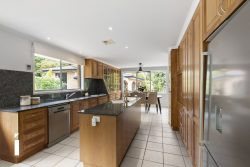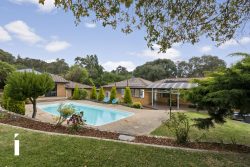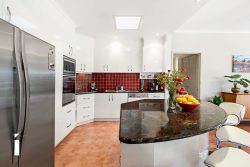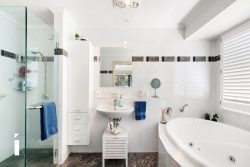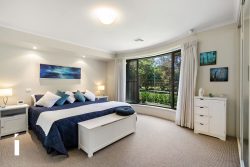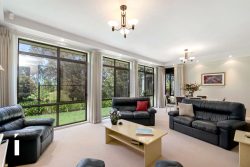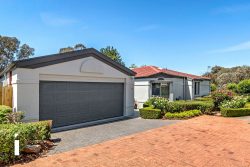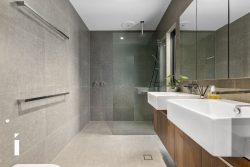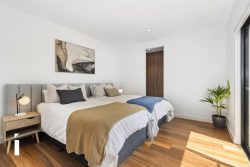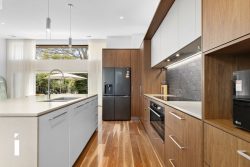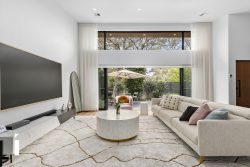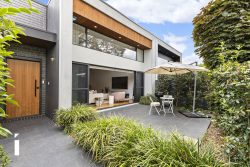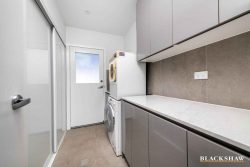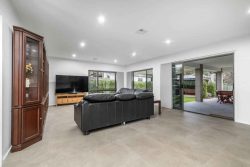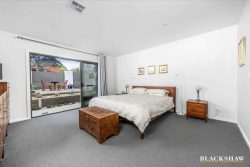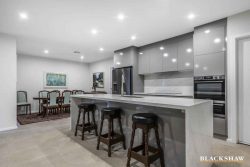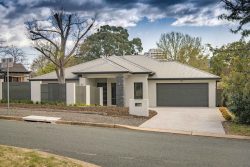31 Warragamba Ave, Duffy ACT 2611, Australia
This charming family home is not only guaranteed to put a smile on your face but also offers the flexibility to make it your own. From the established hedges and plants that create a warm and inviting atmosphere, this home is perfect for those who appreciate the beauty of nature. And as an added bonus, the property is situated across the road from a grassland area, providing an extra level of privacy.
Step inside, and you’ll find a front lounge that is perfect for unwinding after a long day. The polished timber flooring invites you to get cosy and enjoy the northerly views of the front yard. The updated kitchen is a huge benefit, with plenty of bench space and modern appliances. As you cook up a storm, keep an eye on the kids playing in the backyard through the kitchen window & when dinner’s ready, simply slide open a window and call them inside, or let the delicious aromas waft outside and bring them in.
The bedrooms in this home are spacious and comfortable, with natural light streaming in through the windows. The bathroom is functional, with an updated vanity, separate shower and bath.
Having a dedicated workspace at home is more important than ever, and this studio at the back of the garage (separated from the main residence for privacy) offers the perfect solution. With ample lighting, power outlets & Ethernet cables, this space is designed to provide a comfortable and productive environment for those who work from home.
While this home is move-in ready and offers plenty of charm and character, there is also the opportunity to make it your own or even add an extension. The enclosed backyard is the perfect spot for creating a garden oasis or adding a pool for those hot summer days or just kick a ball with the kids and enjoy some quality family time.
To get a copy of the digital brochure containing an explanation of our friendly sales campaign and the full contract, please send us an email and note your full name and mobile number and it will be automatically sent to you.
Features overview:
Single level, free-standing house
Large land offering in RZ 1 zone
Located directly opposite reserve
Inviting façade and well-kept internally and externally
Large northerly facing living area and generously sized bedrooms
Offers prior to auction welcome (when accompanied by a section 17)
Vacant possession on offer (no tenants to negotiate with)
Flexible settlement options on offer if you have another property you want, or need, to sell
Inside:
Solid Tasmanian Oak timber flooring throughout living areas and bedrooms
Entry foyer
Large lounge/family room located at the front of the home with views through full length windows to the reserve, wood heater located in corner
Updated kitchen with island bench, 1.5 bowl sink, electric oven & cooktop, externally ducted rangehood, microwave space, provision for a dishwasher and double door pantry
Dining area positioned just off kitchen with elevated outlook to rear yard
Spacious main bedroom has 6 robes which provide hanging and shelf space.
Bedroom 2 is large and includes built in robes & offers a view to the front gardens.
Bedrooms 3 & 4 include window garden views
Bathroom has updated vanity, shaving cupboard storage, corner shower, separate bath, overhead IXL tastic exhaust fan/heater/lights and window providing natural light and ventilation
Toilet located in separate room
Ducted gas heating plus slow combustion wood heater in living room
Ducted evaporative cooling
Linen cupboard in hall
Great sized laundry has ample storage with easy access to the rear yard
Fast internet, NBN – FTTP
Additional 13m2 multipurpose room at the back of the garage. Fully enclosed & set up as a work from home space with power, lighting, ethernet cables, carpet tiles underfoot & window letting in natural light
Outside:
Located directly across from reserve
Great street appeal with established front gardens and set well back from the road for privacy
Recently painted front porch
Room in the driveway off the road for additional vehicles
1.5 sized car garage with roller door, fluorescent lighting & power
Private and fully enclosed backyard
Elevated rear concrete balcony that overlooks the large yard
Multiple fruit trees
Expansive grass space for swings, trampoline etc
Side gate access from front to rear of home on both sides of the house
Under house storage with power plus storage shed in rear corner of block
Under balcony storage
Hills hoist clothesline
The Numbers (approx):
Living area: 121m2
Front porch: 11m2
Rear balcony: 11m2
Garage: 26m²
Multipurpose room behind garage: 14m2
Block size: 812m2
Unimproved land value: $664,000 (2022)
Age: 51 years (built 1972)
General rates: $2,967 p.a.
Water rates: $670p.a.
Land tax (investors only): $4,689 p.a.
Rental estimate (unfurnished): $680/wk
EER (Energy Efficiency Rating): 1 stars with potential for 6 stars
Construction info:
Timber bearers and joists flooring
External walls are brick veneer
Timber truss roof framing with R2.5 ceiling insulation
Concrete roof tiles
Timber fascias and metal gutters
Aluminium window frames with single glazed windows
Timber & Colorbond fencing
