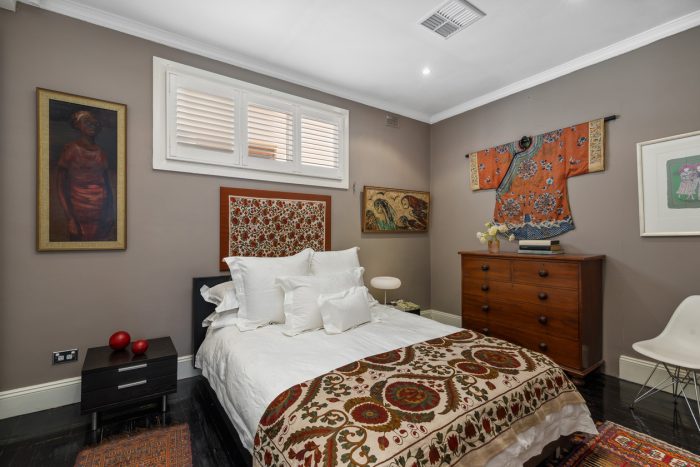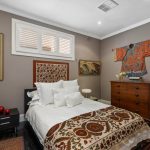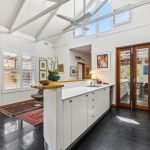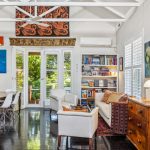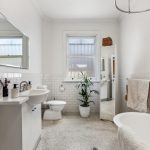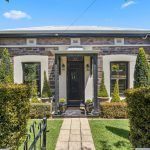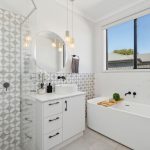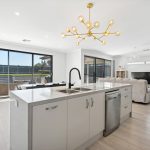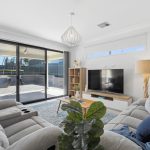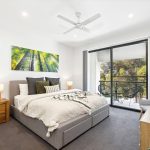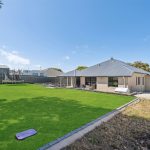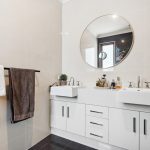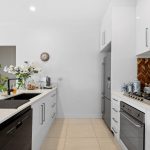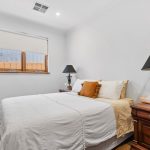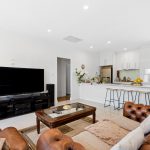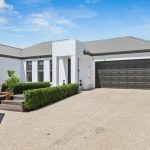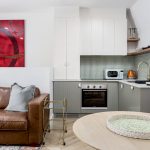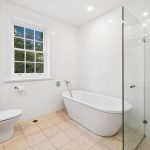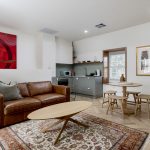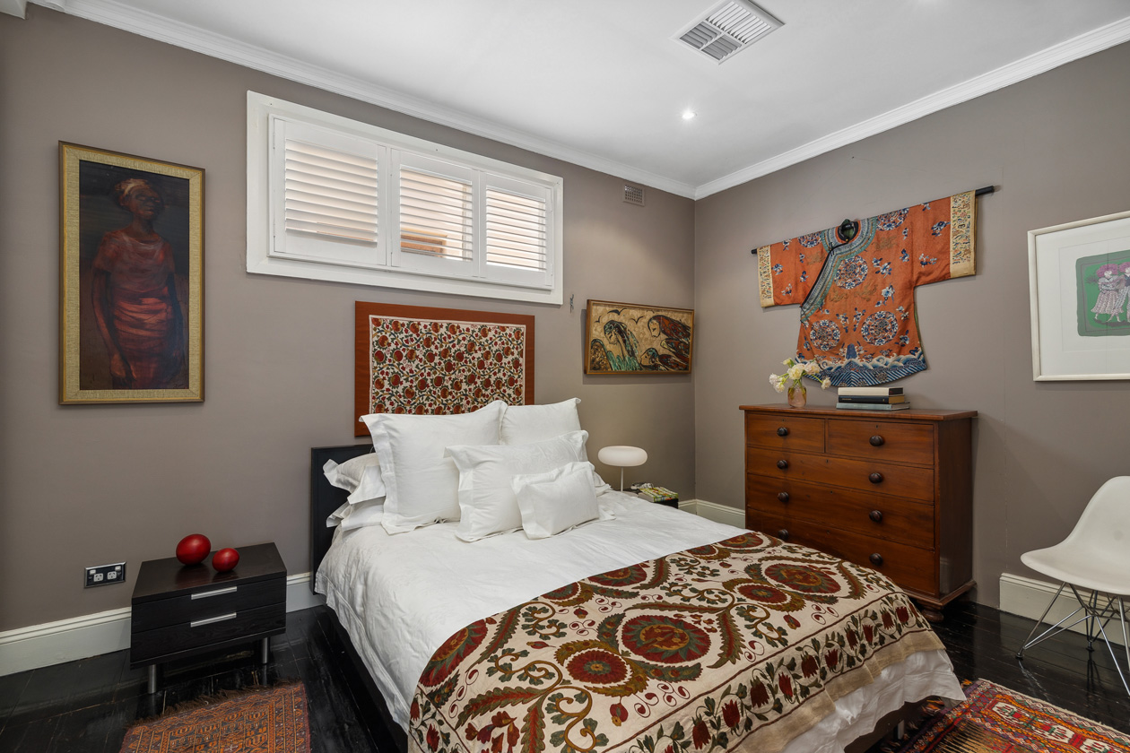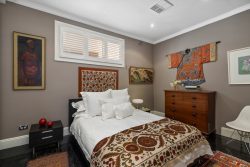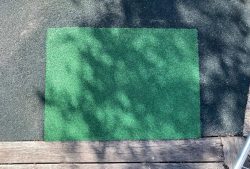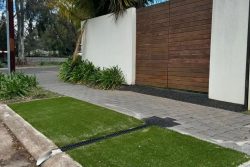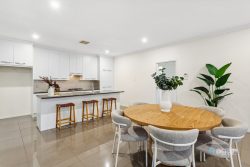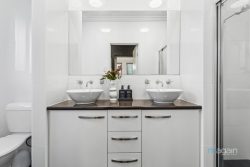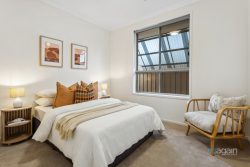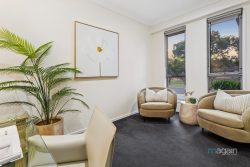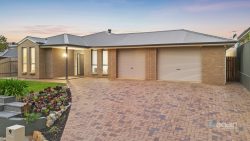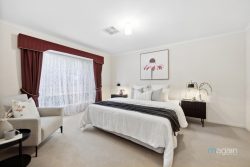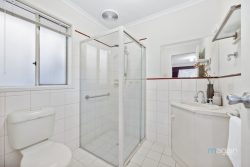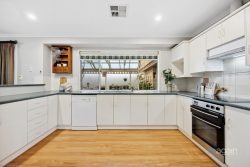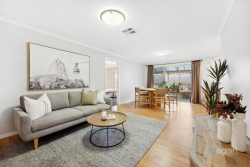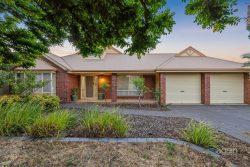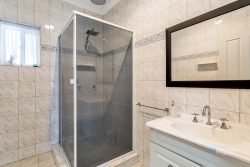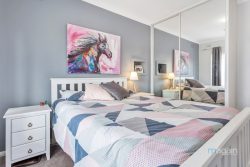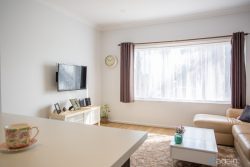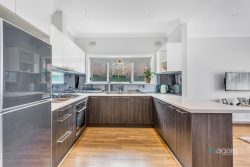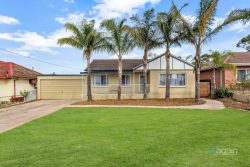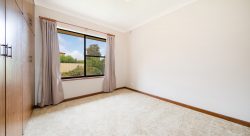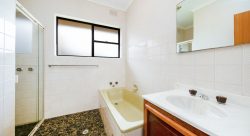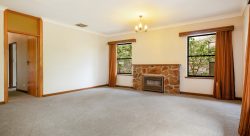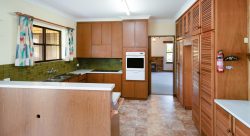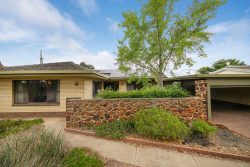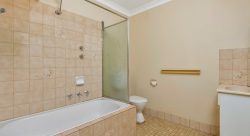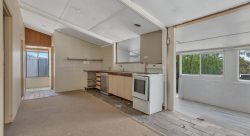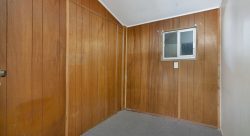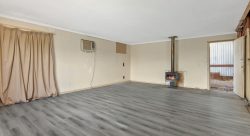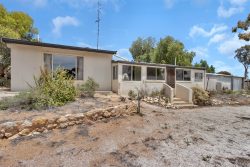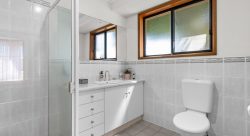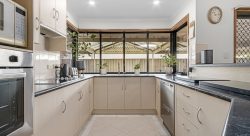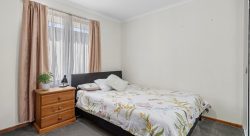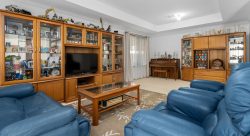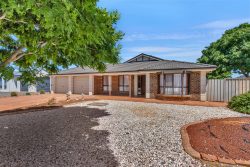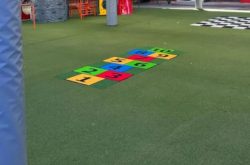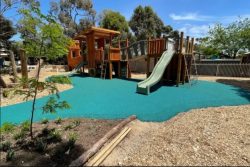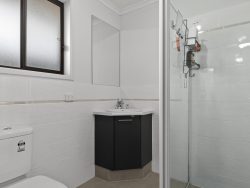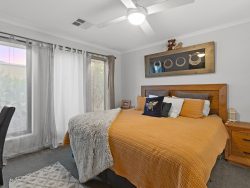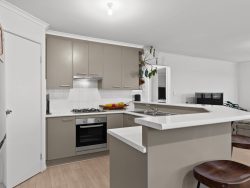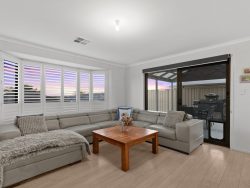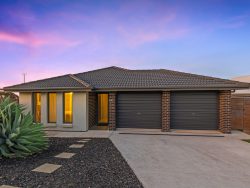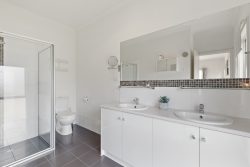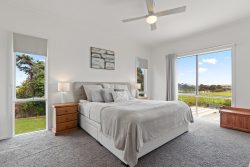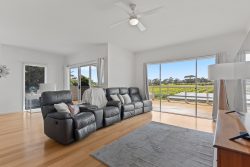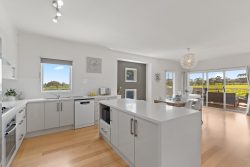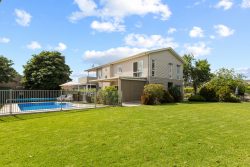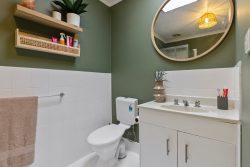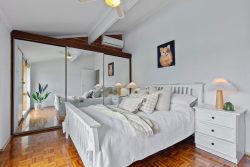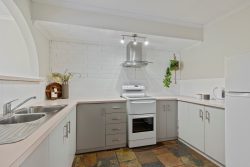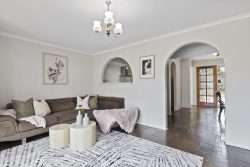34 Main Street Eastwood SA 5063, Australia
Welcomed by a charming bluestone façade and immaculately manicured gardens, this lovely home boasts the perfect blend of character charm and modern convenience. Set behind a private front gate, a paved pathway leads you to the striking front entry, framed with beautiful leadlight windows. The central, full-length hallway features lofty ceilings and polished timber flooring in a striking Japanese Black that continues throughout the home. The traditionally symmetrical floorplan is spacious and adaptable to suit your needs, with the potential for three generous bedrooms. The main bedroom is complete with ample built-in wardrobe storage, bedroom two offers beautiful front garden views, and bedroom three could also be used as a formal living room, with a lovely open fireplace. Continuing down the hall, a convenient study/home office area enjoys beautiful natural light through a north-facing window and convenient storage is in abundance with a wall of built-in cupboards. There is also a light and bright main bathroom with an indulgent free-standing bathtub and north-facing windows filling the room with stunning light. There is also a generous laundry with an adjoined second bathroom. As you head down the hallway, your eyes are drawn skyward to soaring pitched ceilings with ceiling beams in the open-plan kitchen, living and dining area. The kitchen is well-equipped with quality stainless-steel appliances, including a SMEG oven and gas cooktop, a tiled splashback, and ample bench space, and the spacious walk-in pantry is a welcome addition for storage lovers. Lovely French doors open out to an undercover, paved patio area and a stunning, beautifully established garden that offers grass for children to play, tightly manicured box hedges, mature deciduous Manchurian Pear and Forrest Pansy, and a range of fruit trees. Structured and purposely designed, the garden provides a stunning backdrop and a place of serenity. At the rear of the property, there is secure car parking for 2 vehicles, with a single secure garage and a carport with an automatic roller door. Features you’ll love: – Zone-able ducted reverse-cycle throughout – Valuable rear-lane access to the property – Fruit trees include Tangelo, Ruby Grapefruit, Seedless Japanese Mandarin, Lime & Lemon – Undercover north-facing side courtyard – Outstanding study/home office space – Flexible floorplan with potential for 3 bedrooms – Monitored alarm system – Lofty ceilings throughout, soaring beamed ceilings in the open plan area – Fantastic walk-in panty – High-quality appliances – Striking polished timber flooring This enchanting residence is surrounded by every cosmopolitan convenience the city fringe has to offer. Take a lovely morning stroll through Victoria Park, and make the most of the range of popular cafés and eateries nearby. Just a short drive to the boutiques and restaurants along King William and Unley Road, or Burnside Village precinct. Your daily commute has never been easier, being just a short drive or bike ride into the city, with a number of public transport options along the main arterials.
