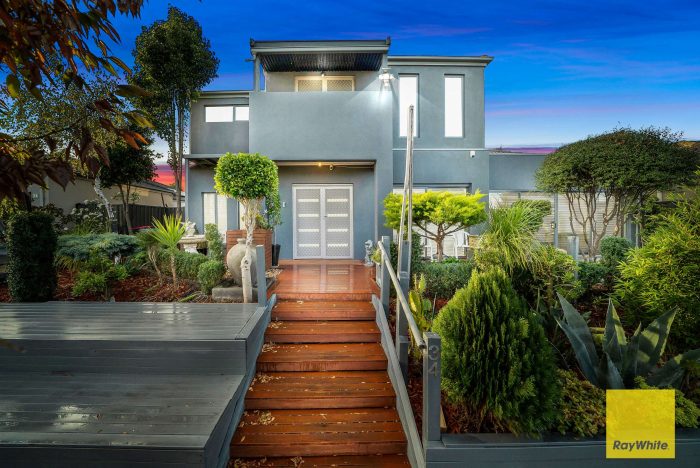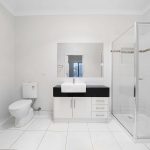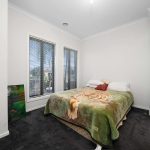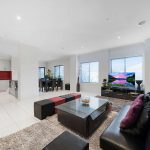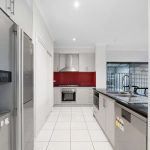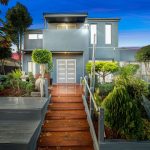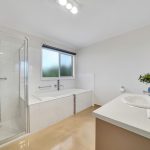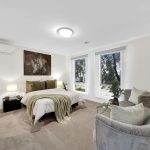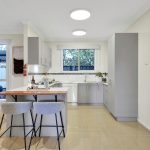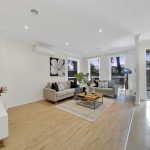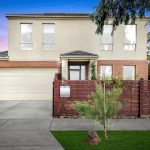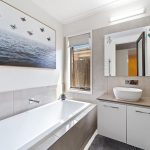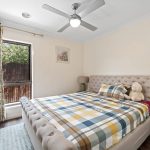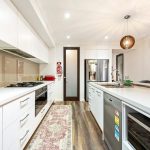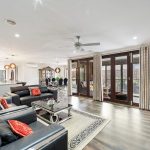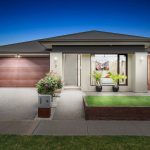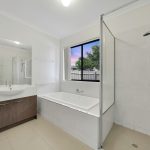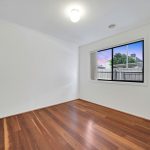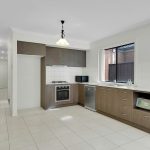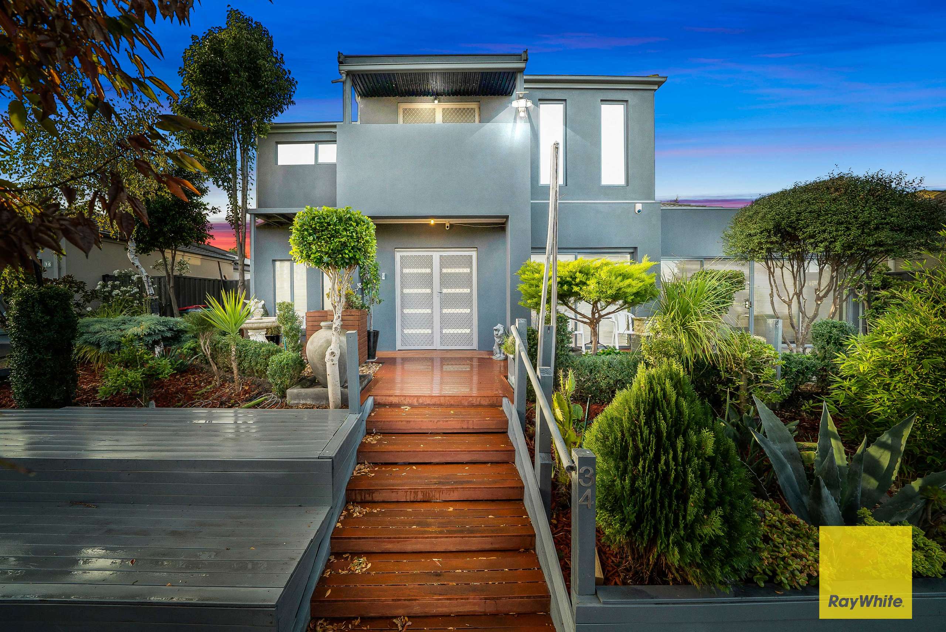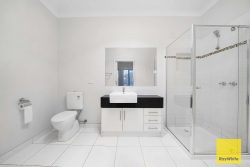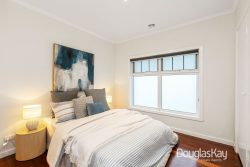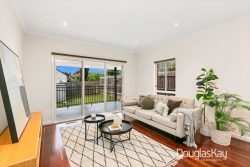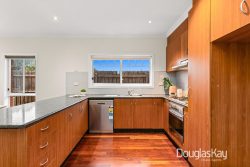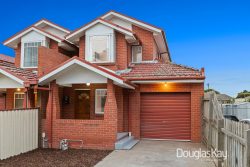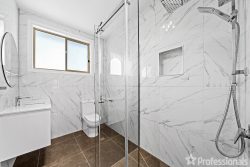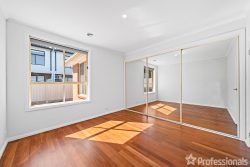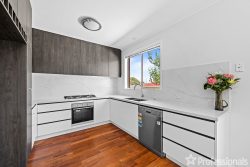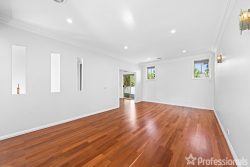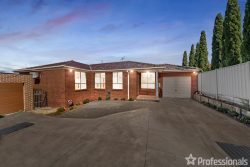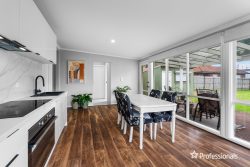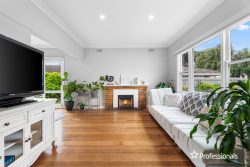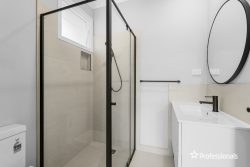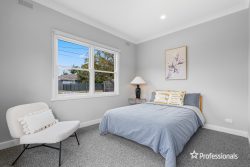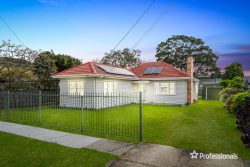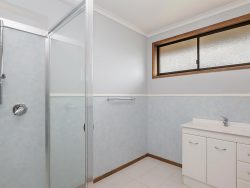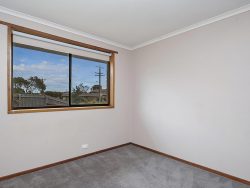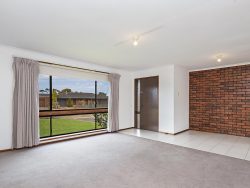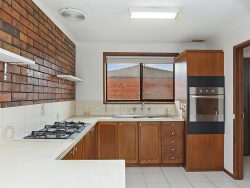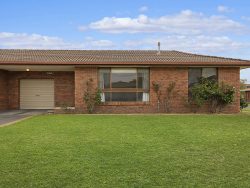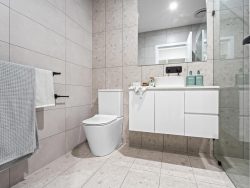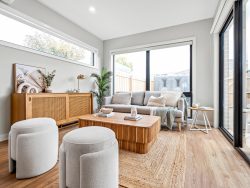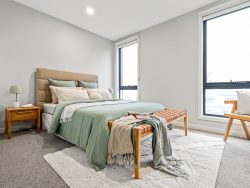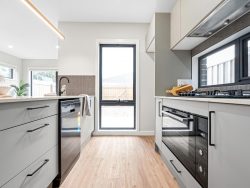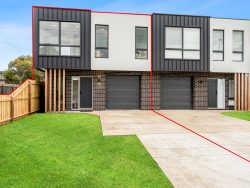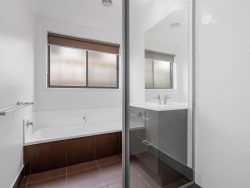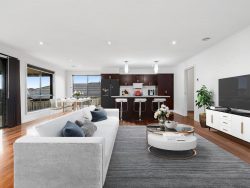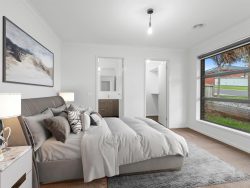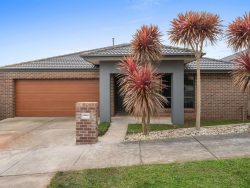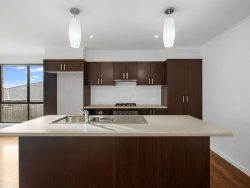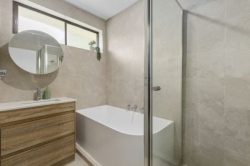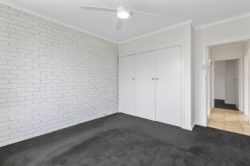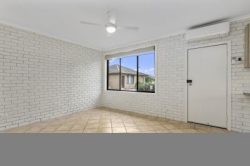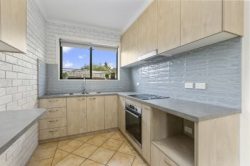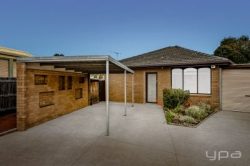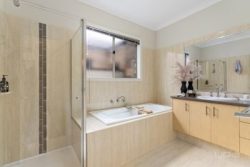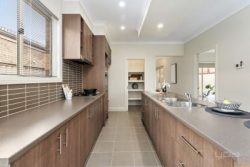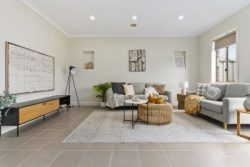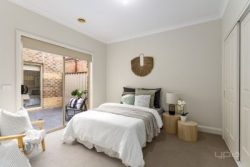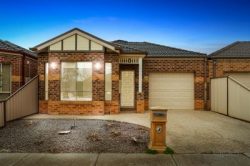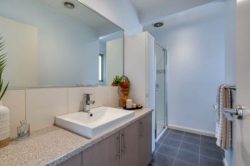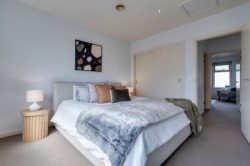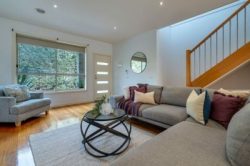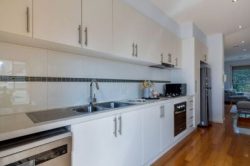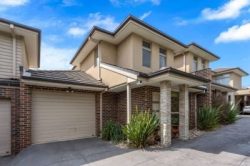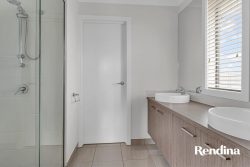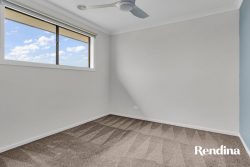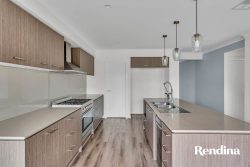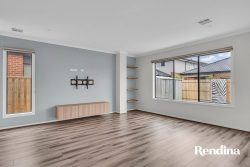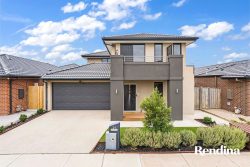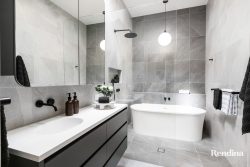34 Poplar Blvd, Tarneit VIC 3029, Australia
34 Poplar Blvd Tarneit
This home will appeal to large and growing families with its open plan design that invites entertaining and easy living combined with its super-convenient position which enjoys seamless access to a range of family-focused lifestyle attractions including Cafe, Tarneit P-9 schools, sporting facilities, Children care Centre, Medical centre, Tarneit train station and Tarneit Central shopping centre. What else do you need to secure this opportunity!
With superior fixtures and fittings all through and a great location, this home is the one you had been looking for all this long. The sustainable design of this home offers multiple living areas with a free flowing floor plan which is both practical and aesthetically appealing. Right from the moment you enter the house through the wide double door, you would be mesmerised by the size, aesthetics and the sheer space. The ground level consists of a Guest room with attached bathroom and toilet, a study/office, kitchen is flawless in design and functionality with 20 mm stone bench tops, lots of bench top space and comes with quality stainless steel appliances. Slide open the glass door to unite the interior with an extended entertainment room with a spa area. The outdoor area is complete with a spacious pergola overlooking the backyard which has ample space for the kid’s to play and entertain guests.
The upper level consists of a master bedroom with a balcony and spacious ensuite bathroom complete with double vanity, extended shower and a huge walk in robe. All the rest of the bedrooms are Spacious with built-in robes to match your lifestyle.
As you explore the many facets of the Arbor experience, you’ll begin to understand the thoughtful features and tiny details that are designed to ensure a quality lifestyle in a setting that is as stylish as it is relaxing. It is a philosophy that avoids short term fads, preferring instead to create an ambiance of quality that will stand the test of time.
Overall, the residence is equipped with quality fixtures and fittings throughout and is beautifully presented that is guaranteed to impress the owners and visitors alike!
Some of the many highlights of the house are –
• Land size – 544 sqm
• Master with full deluxe En-suite
• Other double size Bedrooms with BIRs.
• Multiple living areas.
• Remote Controlled Double Garage with internal access
• A Study
• High ceilings and downlights
• Gourmet kitchen with 20 mm stone benchtop, lots of pantry space and high end appliances
• Upgraded facade and balcony
• Security Alarm
• Close to various public and private schools
• Short walk to Tarneit Central Shopping Centre and Tarneit station
• Ducted Heating & cooling
• Fully landscaped & fenced low maintenance front and backyard.
Close to all family essentials:
Approx 950m walking distance to Tarneit Central shopping Center
Approx 900m walking distance to Tarneit P-9 college
Approx 1.8Km walking distance to Train Station
Approx 1.1Km walking distance to Tarneit Gardens Shopping Center
