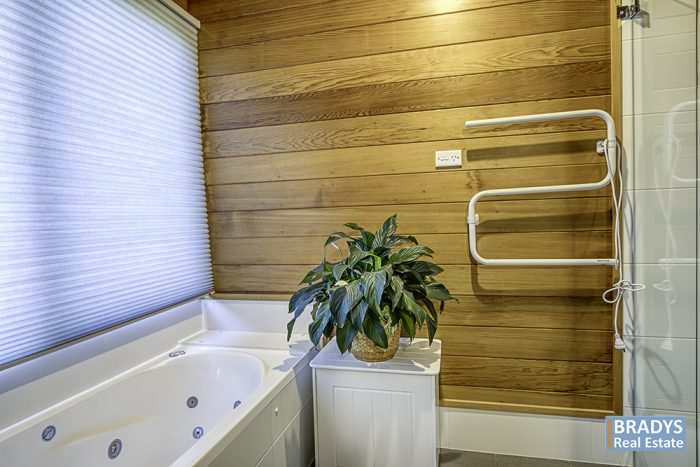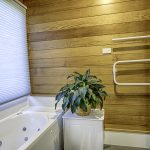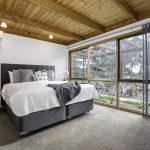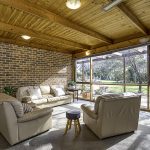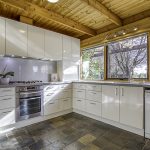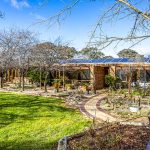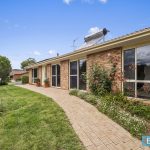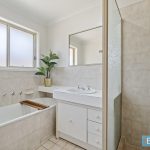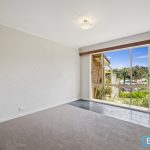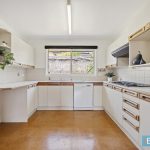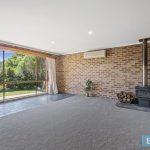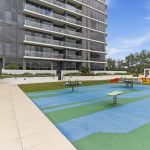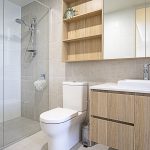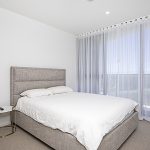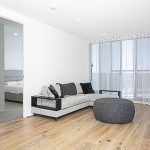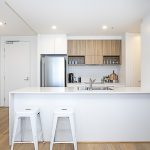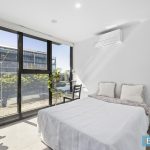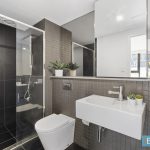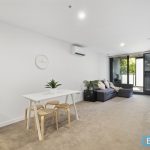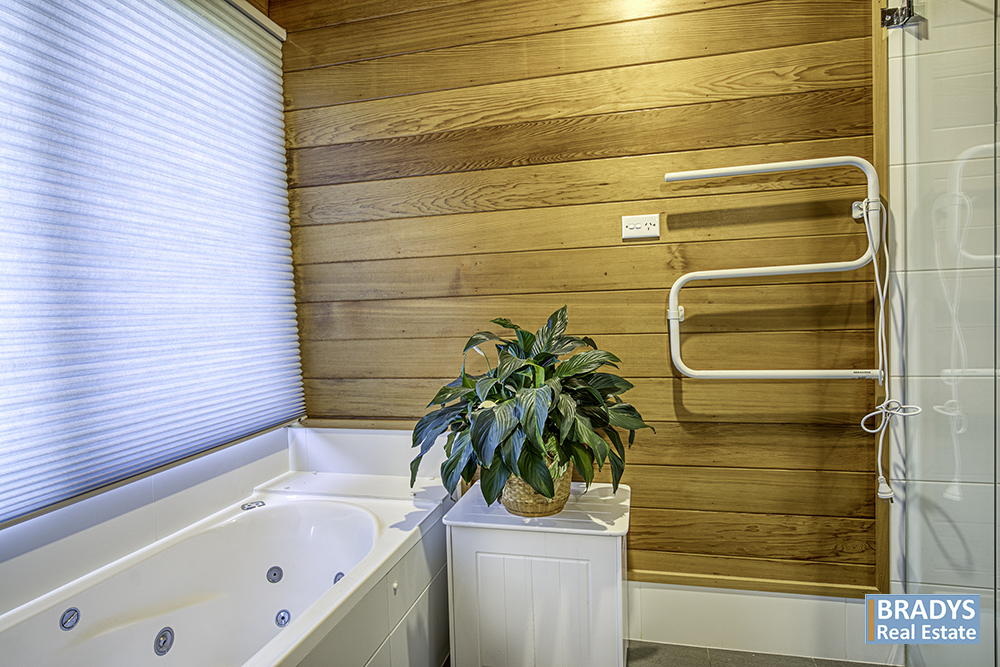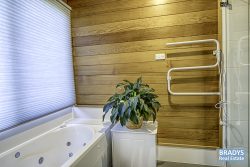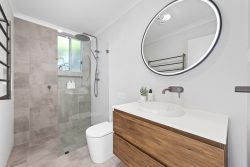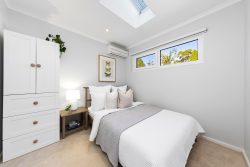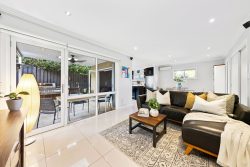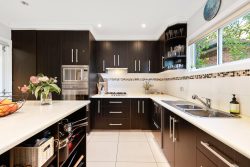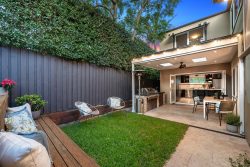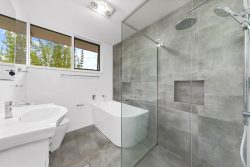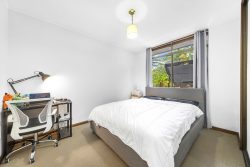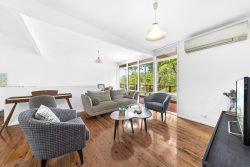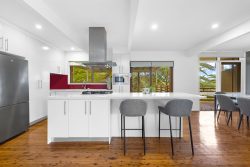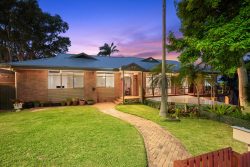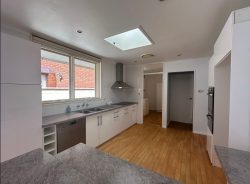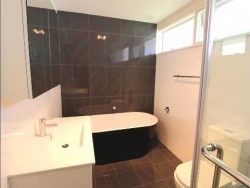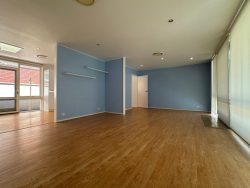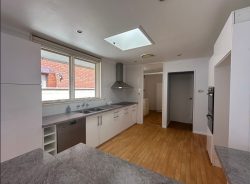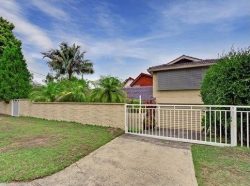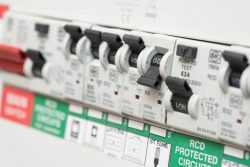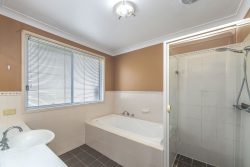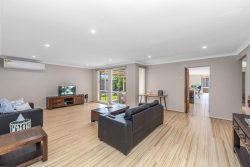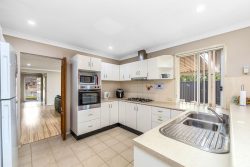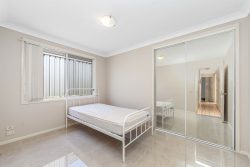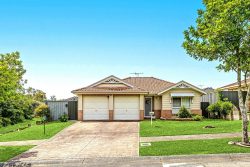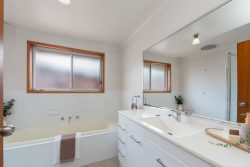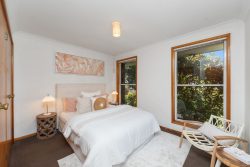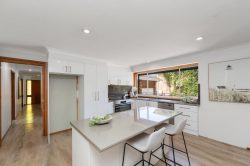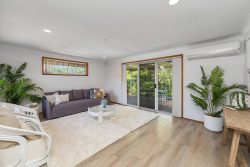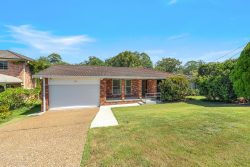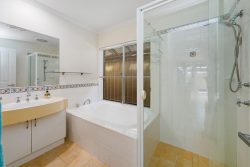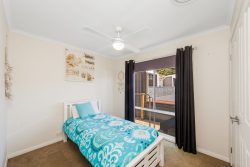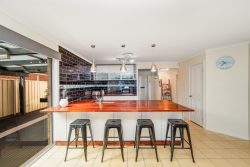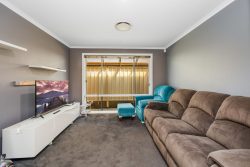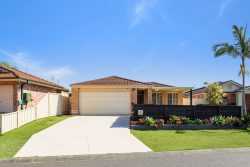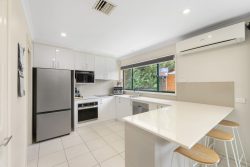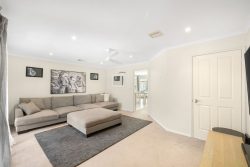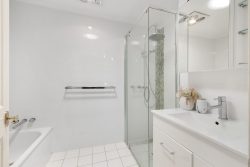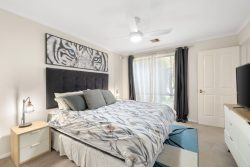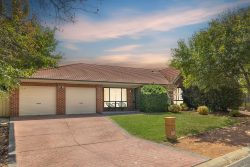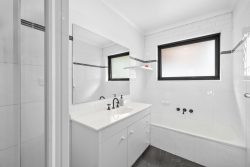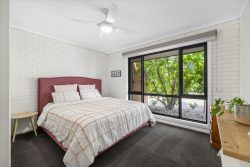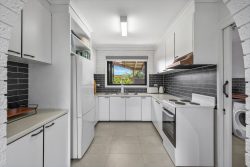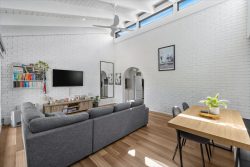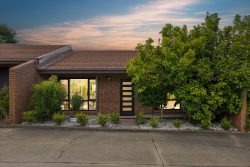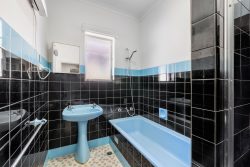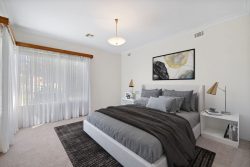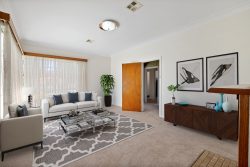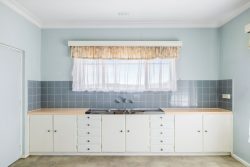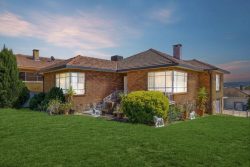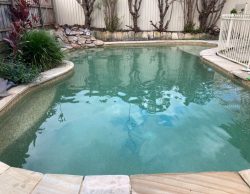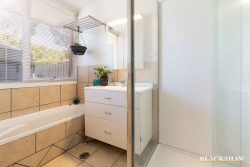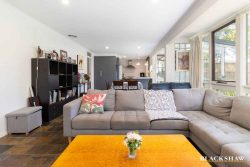36 Stony Creek Pl, Carwoola NSW 2620, Australia
Boasting stunning views over fields and hills beyond, this solar passive style country residence is set in beautiful landscaped gardens.
Showcasing stunning floor to ceiling timber windows, the full length of the front of the home captures plenty of natural light. Offering both formal and informal living spaces with timber panelling and exposed beams, the home has a formal entrance, lounge and dining area plus a family room/rumpus area.
A modern kitchen offers plenty of cupboards and bench space including a huge island bench with stone bench tops, dishwasher and stainless steel appliances with an under bench oven, rangehood and gas hotplates.
In total, there are four bedrooms each with a built-in wardrobe. The master bedroom is generously sized and features a walk in robe and an ensuite. There’s also an additional powder room with marble look benchtops, sink and plenty of cupboard space.
The main bathroom features a spa bath and there is a separate toilet plus a large powder room with double sink. There’s also a separate laundry leading to the back garden.
Cooling and Heating is provided by a slow combustion wood heater in the family room which at this time of year keeps the house toasty and warm and provides such a wonderful ambience to the home. In addition there is a large gas heater, ceiling fans and a split reverse cycle air conditioner in the family room and master bedroom. This is complimented by double glazing on all windows and offset with 22 solar panels providing 5 kw back to the grid.
The gardens are so delightful. There is an open pergola along the front of the living areas, paved areas with deciduous trees providing plenty of shade in the summer time. Lush lawns lead down to the fenced pony paddocks. You will love sitting on the garden benches enjoying such lovely views.
There’s producing fruit in the netted orchards providing plenty of options for growing your own fruit and veggies!
Parking wise, there is a large gravel parking area with a double carport plus a second carport for machinery.
There’s also a shed fitted with basic bathroom facilities.
Infrastructure wise, there’s a lot to offer with numerous sheds, garages (including one fitted with basic bathroom facilities, 2 dams and bore.
There is really too much to list for this property, so come out and see it for yourself. We don’t expect it to stay on the market long!
Dimensions
4.106 hectares (approx 10 acres)
220.3m2 Living
68.9m2 Verandah
2.2m2 Pergola
291.4m2 Total
Main feature include
4 bedrooms
Builtins
Walk in robe
Ensuite with powder room
Formal/informal living
Full length timber windows
Bathroom with cedar lined walls and spa bath
Separate toilet
Additional powder room
Solar panels and 5kw system
Slow combustion heater
2 x reverse cycle split air conditioners
Large gas heater
Open pergola
Covered pergola
Paved area
Landscaped gardens
Mature trees
Stunning views of hills and fields
Gravel parking area
2 dams
Garden sheds
4 x Water tanks (main tank 25,000 gallons concrete plus 3 small tanks)
Huge netted orchard and veggie patch
Animal shelters
Cattle yard
Bore
Numerous shedding options including shed with bathroom facilities.
Some electric fencing
