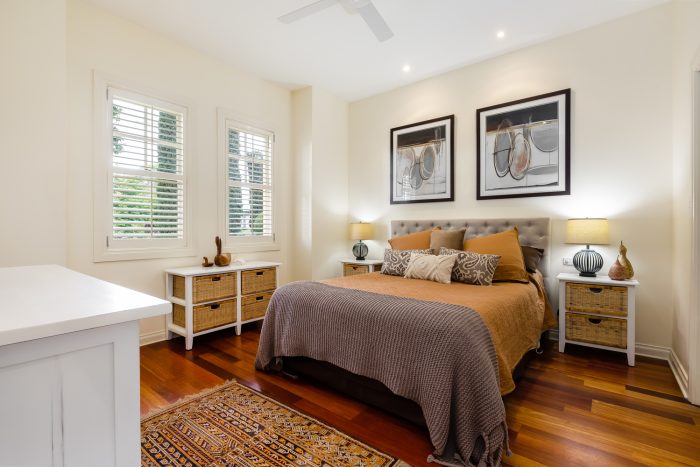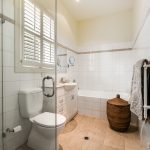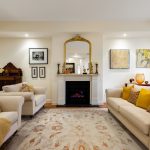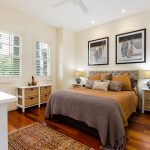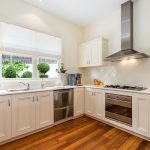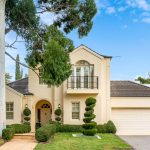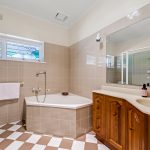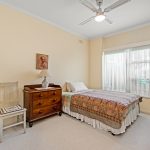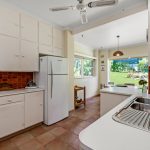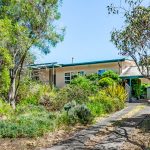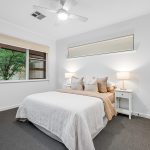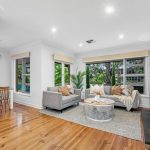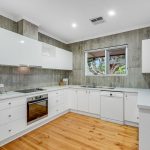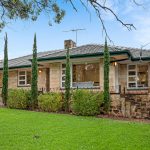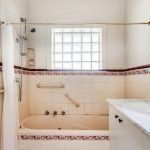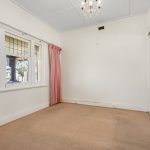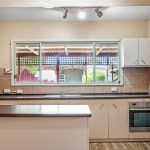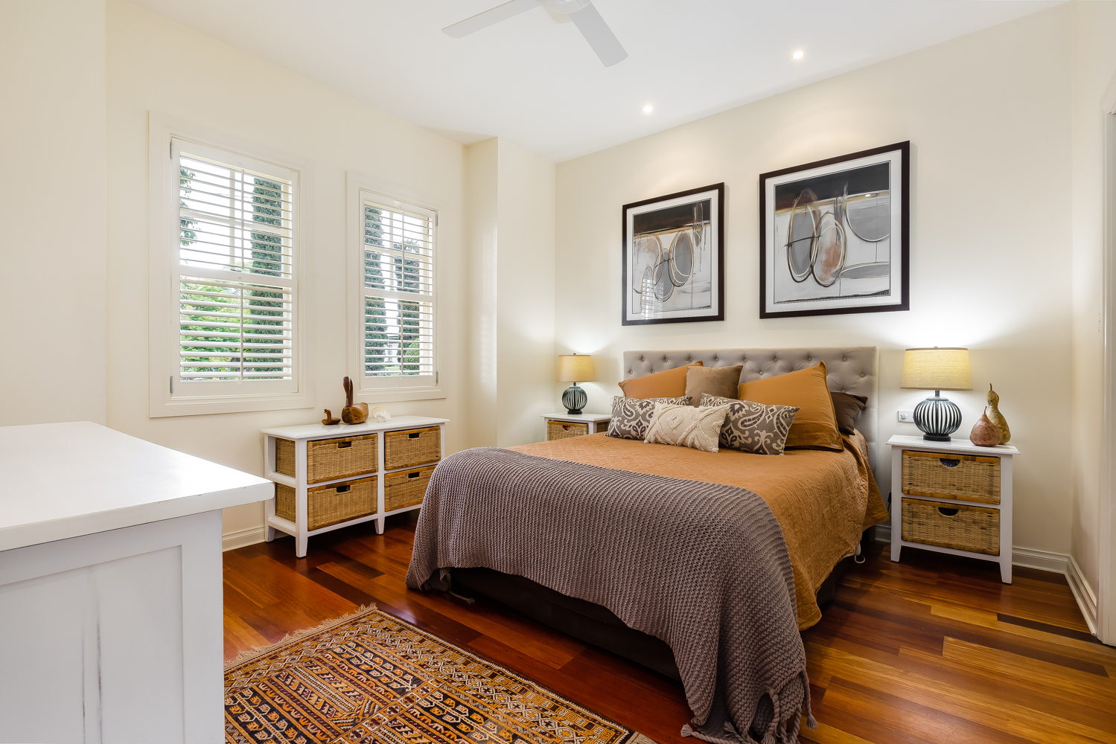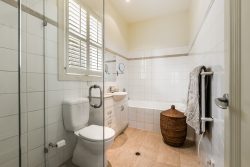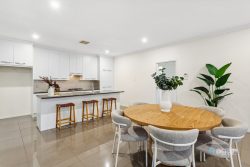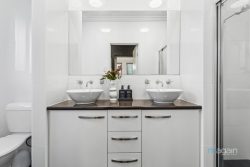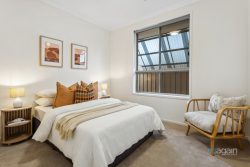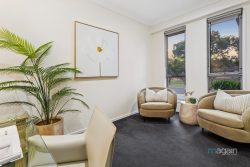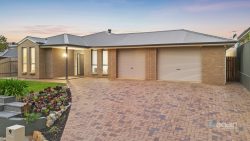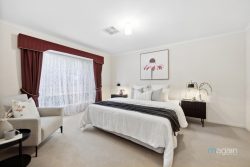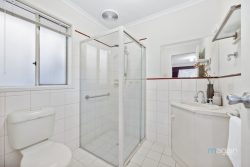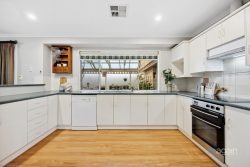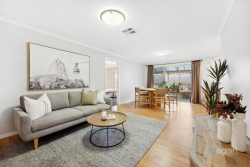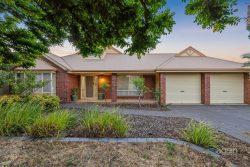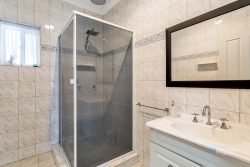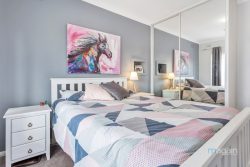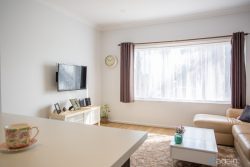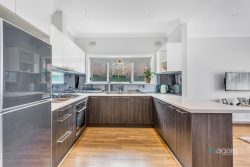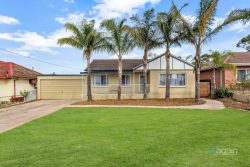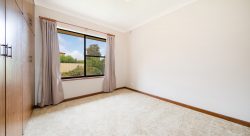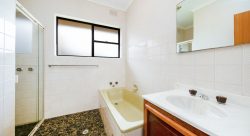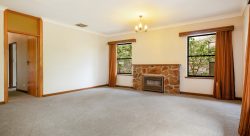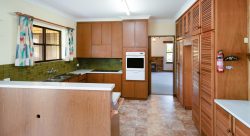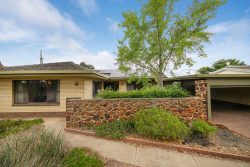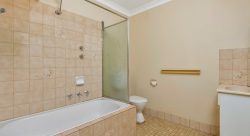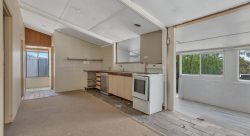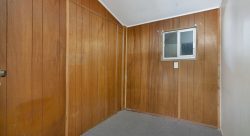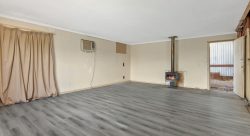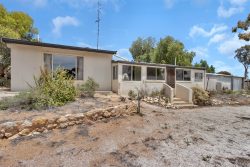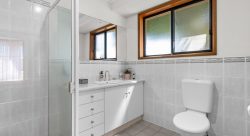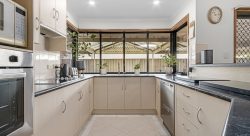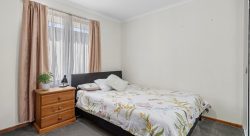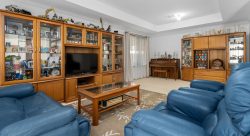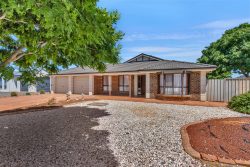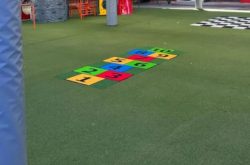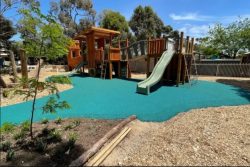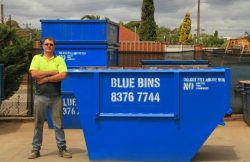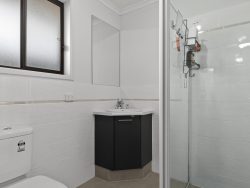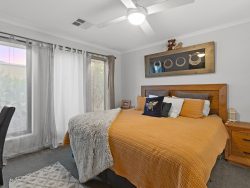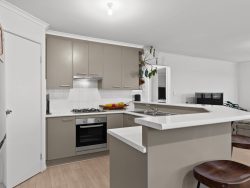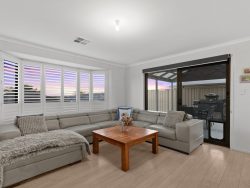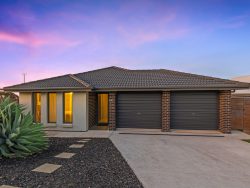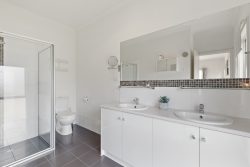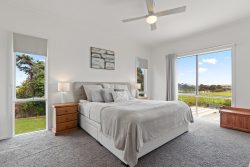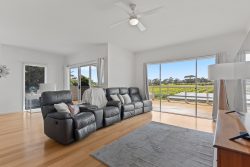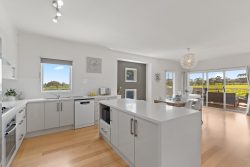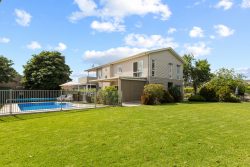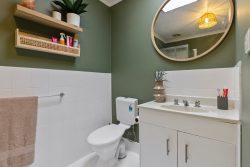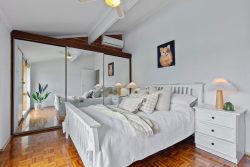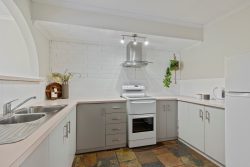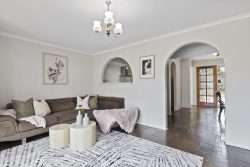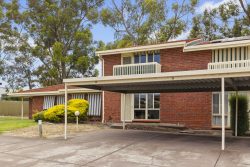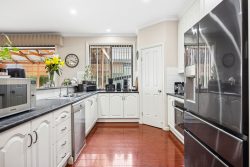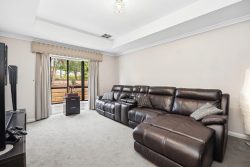37 Katoomba Rd, Beaumont SA 5066, Australia
From the manicured street presence to the three-meter ceilings, the gorgeous entertaining spaces, the double garage with ample additional off street and undercover parking options; this home is truly exceptional.
On a corner block of over 800m2 and offering three bedrooms, two separate living rooms, alfresco entertaining, two bathrooms plus a guest toilet, 2.4KW solar panels, stunning low maintenance gardens and that double garage with drive through access to an additional double garage/workshop allowing for off-street parking for over 10 cars, you can be assured that every one of your needs is catered for in this beautiful home.
The grand front façade is equally matched as you enter the home to a spacious foyer, timber floating floors, down lights, gorgeous plantation shutters and a front lounge featuring the ambient warmth of a gas log fireplace overlooking the front and rear landscaped gardens. The perfect space to relax with family and friends or to unwind with a good book on a Sunday afternoon.
The downstairs master bedroom is just lovely with plantation shutters framing the beautiful garden views, ceiling fan, walk in robe and generous ensuite with bath and separate shower.
Through to the family room, kitchen and dining room and you discover where this home really makes its statement. The circular angled bay windows, as well as French doors ensure that your gorgeous garden oasis is always on display and that natural light is flooding in from all sides. The huge open plan kitchen, always the heart of the home, is also positioned to enjoy those constant garden views. Entertaining will always be a pleasure with the 5-burner gas cooktop, double sink with Pura tap, fully integrated fridge and double drawer dishwasher.
The walk-through laundry and third toilet are also conveniently located off the family room.
Upstairs you’ll find another living space or home office with split system, as well as two additional bedrooms both with built in robes, plantation shutters, down lights and ceiling fans. Both bedrooms are a great size and the second has French doors with a gorgeous Juliet balcony showcasing wonderful views including city views. Upstairs is also a generous bathroom with separate bath, double basin and frameless shower.
Zoned ducted reverse cycle heating and cooling will keep you comfortable all year round.
The paved alfresco area with down lights and built-in speakers overlooking the beautiful established gardens is the most delightful and peaceful space. You will feel like you are holidaying in France with the manicured hedges, sandstone retaining walls and stunning water feature. Full irrigation and two rainwater tanks help to make this space not only beautiful but also practical and easy to maintain.
This wonderful home in the heart of Beaumont is situated close to boutique and local shopping options as well as the fantastic Burnside Village. Also ideally located in the school zones for Burnside Primary and Glenunga International High School with prestigious schools Seymour College and Pembroke nearby, this home is a must see this weekend. We can’t wait to show you through.
Other features we love:
Built in 1999
Gas HW
Ducted reverse cycle upstairs currently dis-engaged and split system alternative.
803m2 corner block
