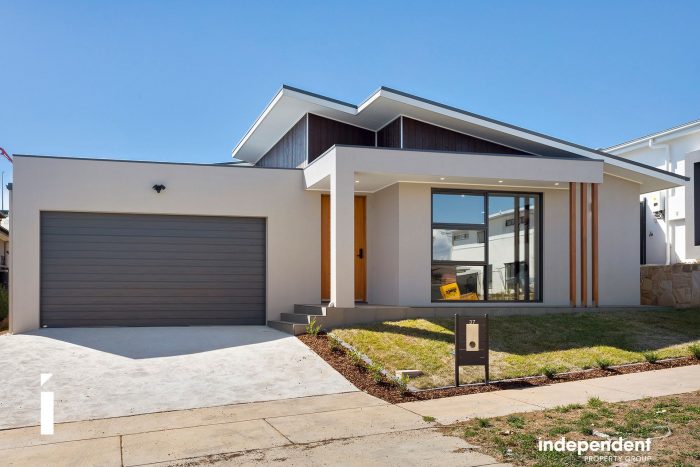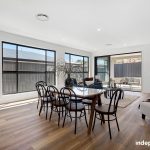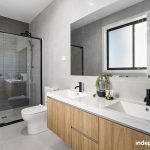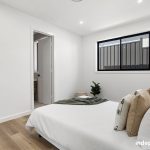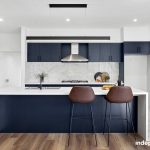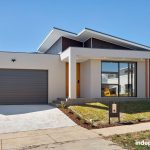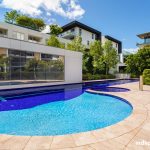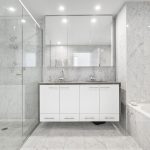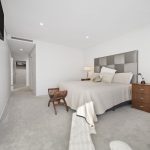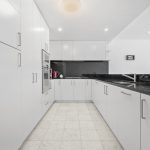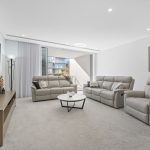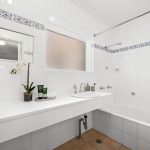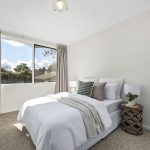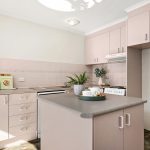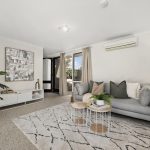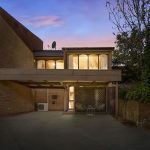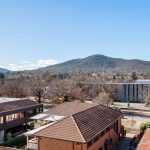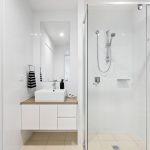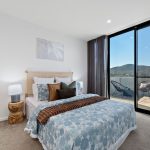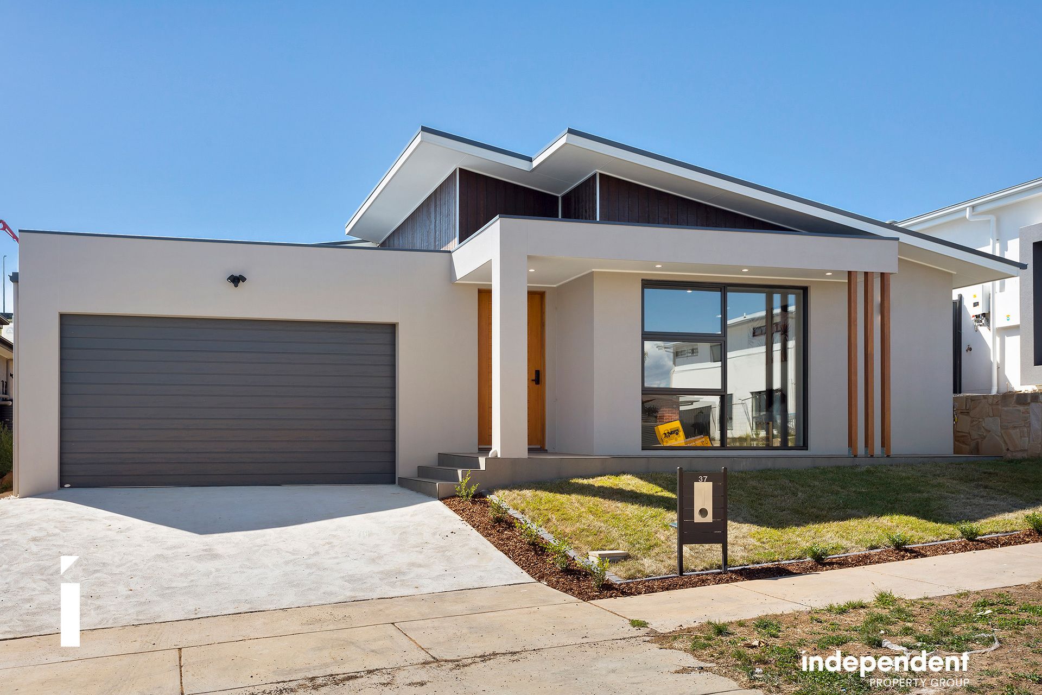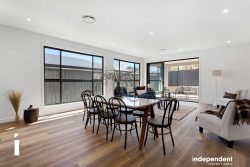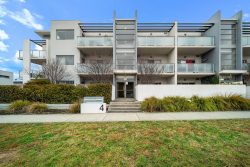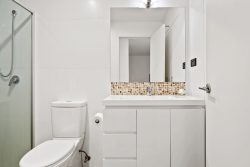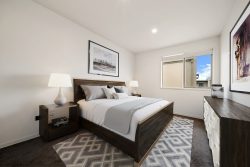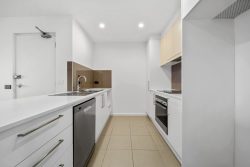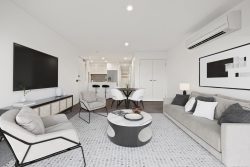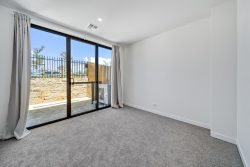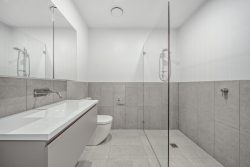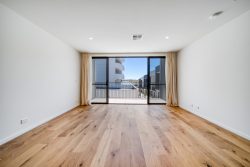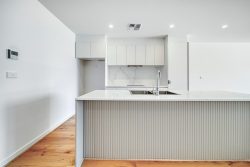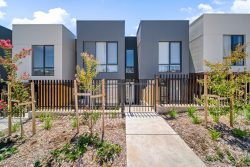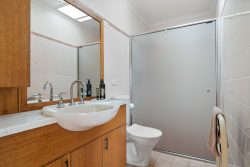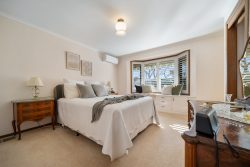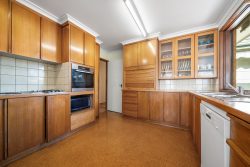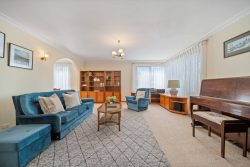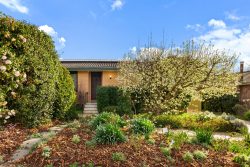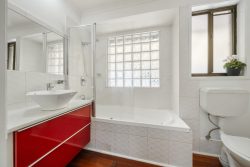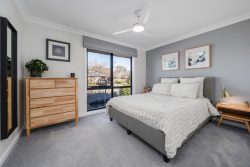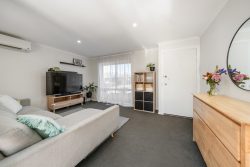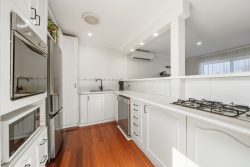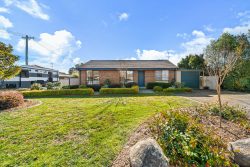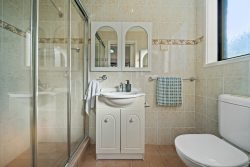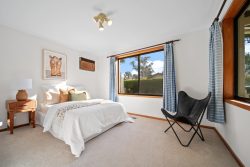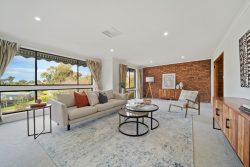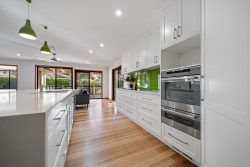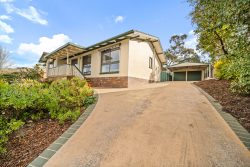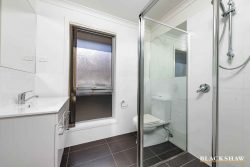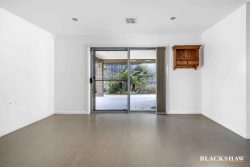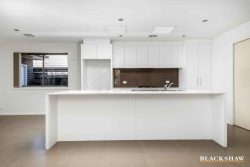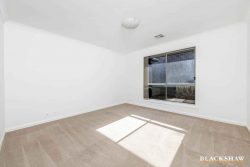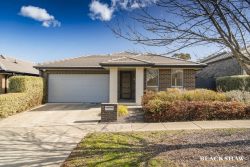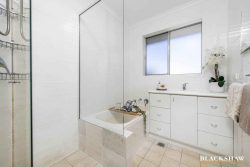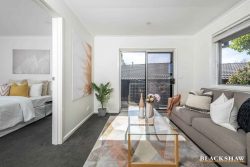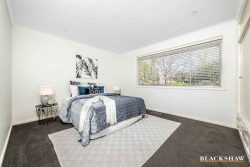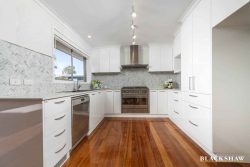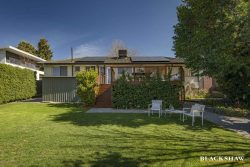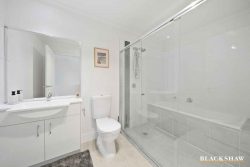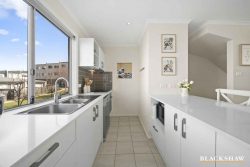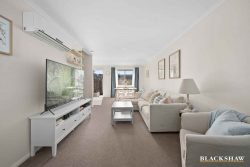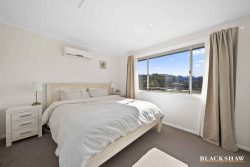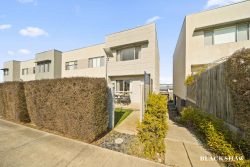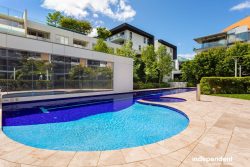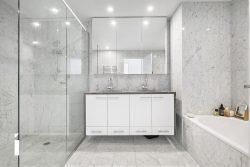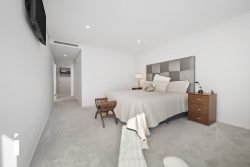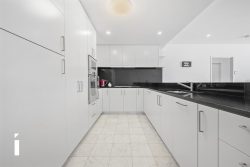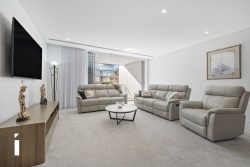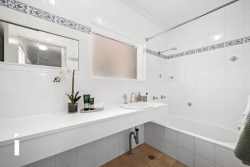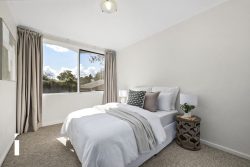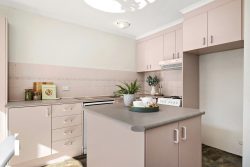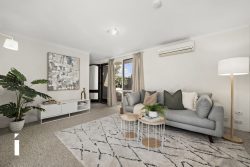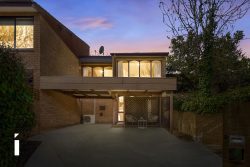37 Mari Funaki Street, Whitlam ACT 2611, Australia
You will simply revel in the luxury and space this superb brand-new family residence provides. A truly sumptuous home with a list of features you have only dreamt about. Custom joinery, stunning kitchen, and designer bathrooms, combined with multiple indoor and outdoor living areas, give this striking residence a breathtaking ambience.
This residence is the pinnacle of contemporary design, featuring an awe-inspiring kitchen that would rival all state-of-the-art kitchens seen today on lifestyle TV. The list of features in this kitchen is grand; it boasts a beautiful Bosch 900mm package, 40mm stone benches with waterfall ends, and a generous walk-in pantry.
The imposing but friendly home was designed with entertaining in mind. Whether you like to entertain formally or casually, this is the home for you. With a meals/family room large enough to seat over 10 guests, while the living room is designed for an intimate evening with friends. Sliding doors open out from the family area to the outdoor tiled alfresco dining area, complete with downlights and gas point for a barbecue. Just imagine the parties you could host.
Everything the most astute home buyer could want in a house is here. Cost has been ignored to make this grand home one of the best new homes on the market in Whitlam. Not only is it fitted with every inclusion you could want, but the master craftsman has ensured every minute detail is finished to perfection. From the breathtaking kitchen to the stunning bathroom and ensuites complete with wall-hung vanity units and full height tiling, you will love living here. To complete this ultra-modern yet comfortable home, there is a zoned ducted reverse-cycle heating and cooling system, hybrid vinyl timber flooring and double-glazed windows throughout.
The only drawback with this superb residence, designed for entertaining, is that your guests won’t want to leave. The good news is that this residence offers plenty of space for them to stay the night.
Summary of features:
– Zoned ducted heating and cooling
– Double glazed windows
– Multiple living zones
– High ceilings throughout with upgraded doors
– Master suite with ensuite and walk-in robe
– Guest bedroom with ensuite
– Bosch 900mm gas cooktop
– Bosch 900mm oven
– Bosch 900mm canopy rangehood
– Bosch dishwasher
– Large walk-in pantry
– 40mm stone benchtops with waterfall ends
– Soft-close cabinetry and drawers
– Feature pendant light
– Bin-drawer system
– LED downlights
– Tiled alfresco area with gas point for a barbecue
– Designer bathrooms
– Full height wall tiling
– Wall hung vanity units
– Tastic heat lamps
– Ensuite with double bowl vanity
– Bedrooms 2, 3 and 4 with built-in robes
– Separate laundry with loads of storage and bench space
– Rainwater tank with pump
– Fully landscaped gardens
– 2 car automatic garage with internal access
– Rinnai hot water system
– Electronic coded entry front door
– Vacant, ready to occupy
– Flexible settlement term
Key figures:
– Living area: 202m2
– Alfresco area: 16m2
– Garage: 42m2
– Under roofline: 269m2
– Block size: 450m2
– Rates: $2,807 p.a.
– Land tax (investors only): $4,342 p.a.
– EER: 6.3
– Year of construction: 2023 (brand new)
