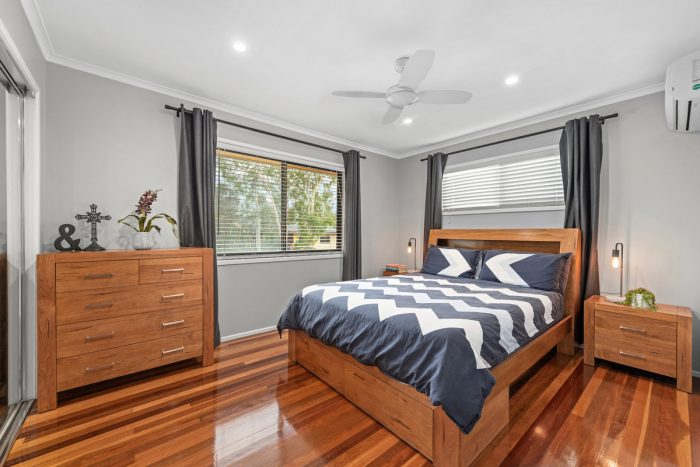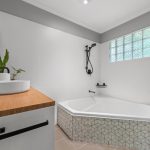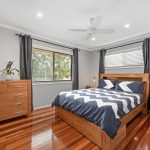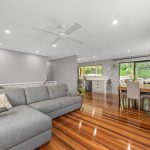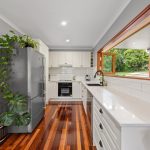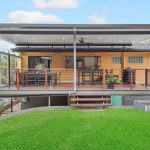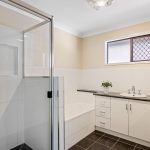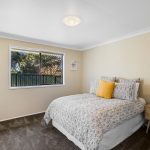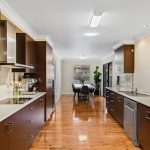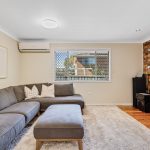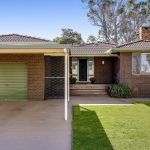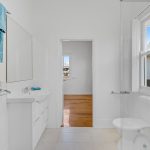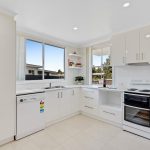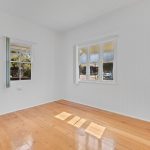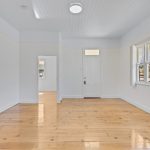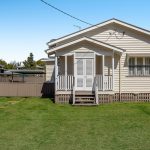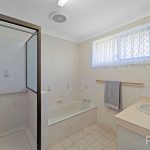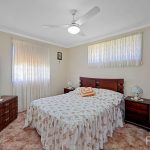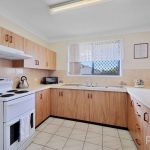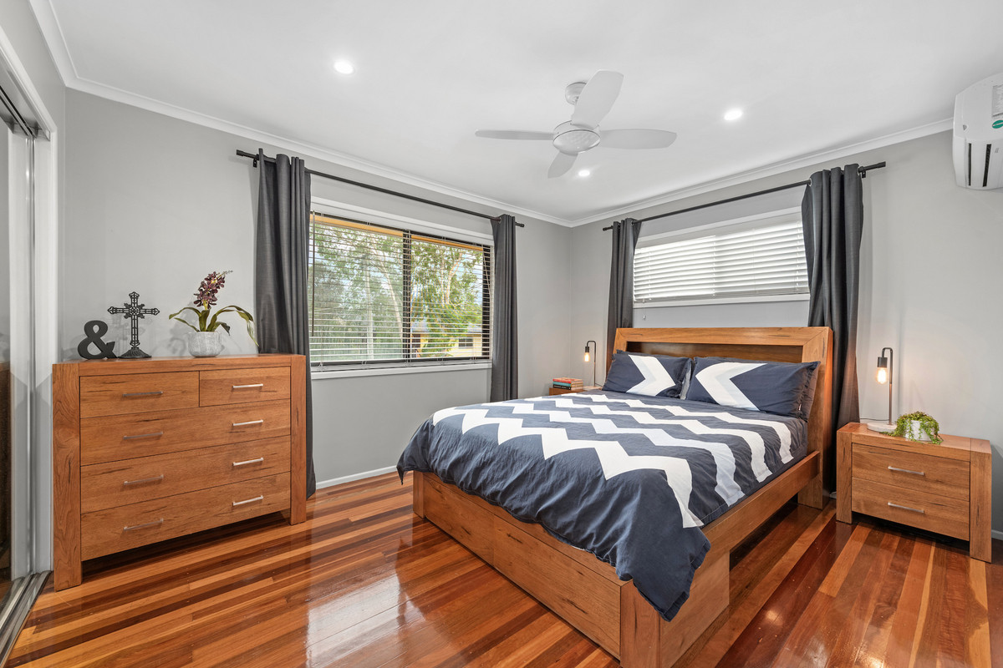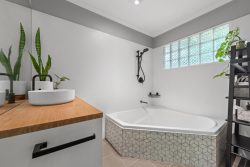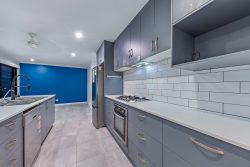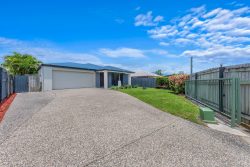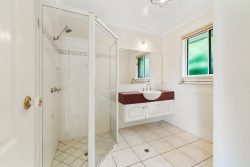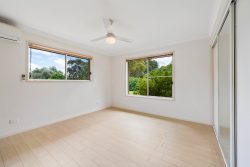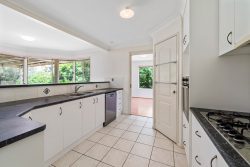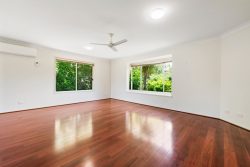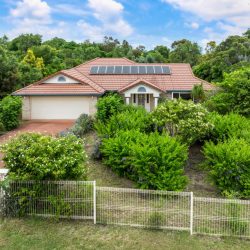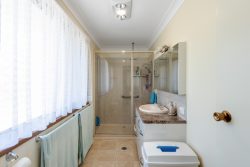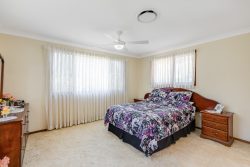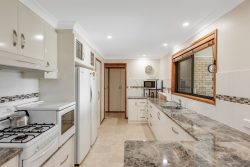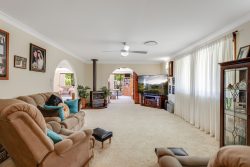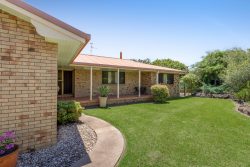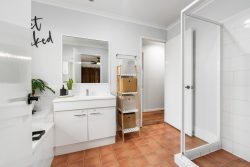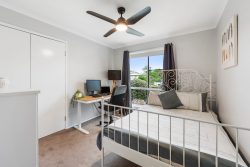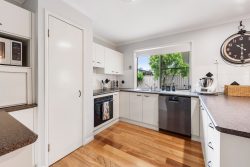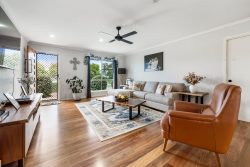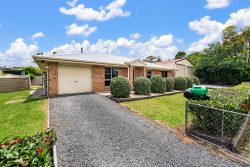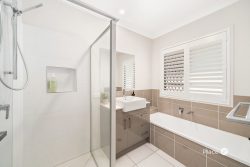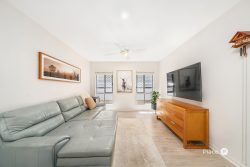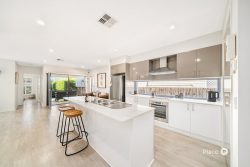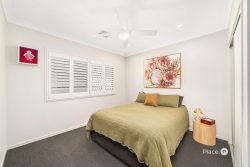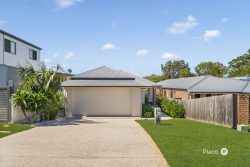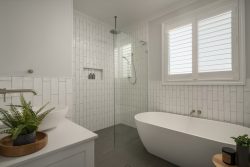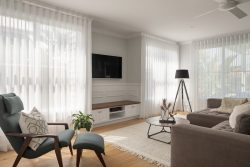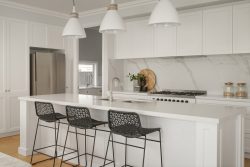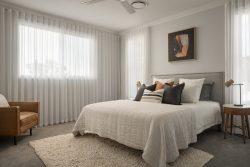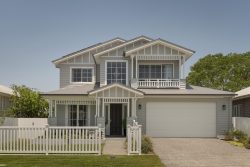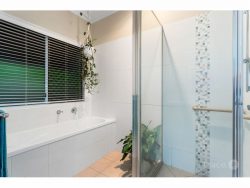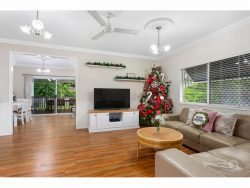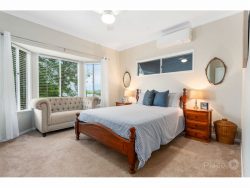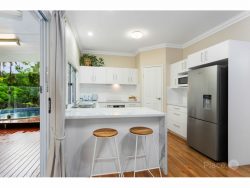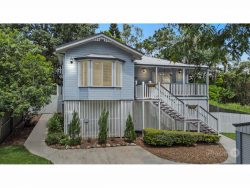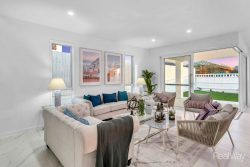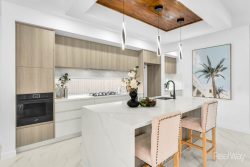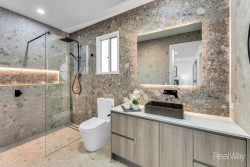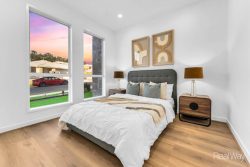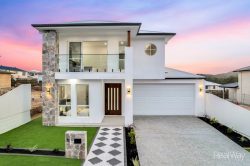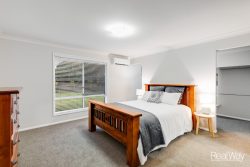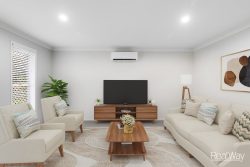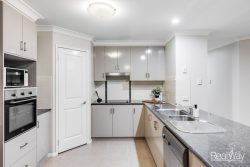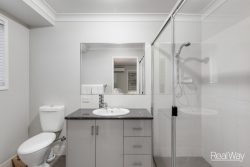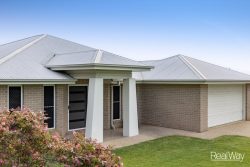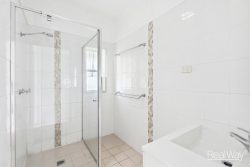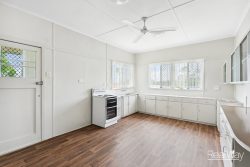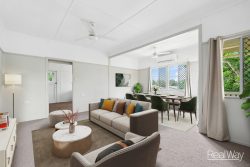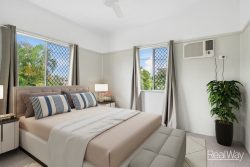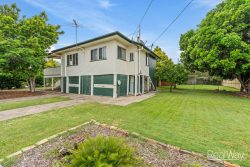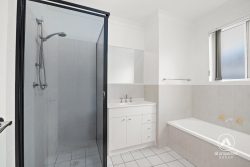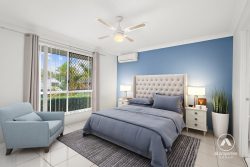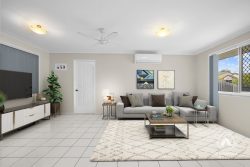38 Avington St, Keperra QLD 4054, Australia
Located in the highly sought-after suburb of Keperra and positioned in an enviable quiet pocket this renovated two-storey home is perched on an elevated 546 sqm block with cooling breezes and filtered views from the front balcony over the golf course. Airy and filled with natural light this substantial home has a versatile floorplan perfect for families and is ready for you to move straight in and enjoy.
Upstairs, you will find the generous open plan kitchen, living and dining with polished timber hardwood floors and a split system air conditioner. This area flows through to a front balcony and massive rear covered deck enjoying views over the backyard; absolutely perfect for the family who loves to entertain.
The stunning shaker style kitchen with composite stone benchtops is only a few years old and overlooks the yard and opens onto the deck through bifold windows with a servery so that you can cook whilst watching the kids play, it includes quality appliances, a dishwasher, large pantry and has an abundance of bench space and cupboards.
Along the hallway is the generous master bedroom with a split air conditioner, built in robes and fan and an additional 2 queen-sized bedrooms all with fans and built in robes and all serviced by the modern family bathroom with a shower over bath, as well as a separate toilet and linen cupboard.
Downstairs (not legal height) accommodates an entry, a large utility room allowing separate areas and adequate room for everyone in the family to relax and unwind, a European laundry area as well as a double garage with roller doors (both powered) and additional storage space.
With easy transition to the large fully fenced pet and child friendly backyard including a garden shed, large cemented area and side cement slab for another car or camper trailer and potential for a swimming pool (STCA), this home will be fantastic for entertaining with your friends or enjoying relaxed times with your family.
Features include:
– Renovated inside
– Open plan kitchen, living and dining with air conditioner
– Shaker style kitchen with quality appliances
– 3 spacious bedrooms upstairs, all with built ins and fans, master with air conditioning
– Polished hardwood timber floors upstairs
– Front patio
– Massive outdoor covered deck
– Additional Utility rooms downstairs
– Two car garage with storage space
– 546 sqm fenced with garden shed. Rates $415 per qrt.
– Elevated with golf course views
– 2022 Compliant Smoke Alarms
Keperra is located 10kms (by the crow flies or 12.5km by car) from Brisbane’s CBD. This property is close to trains, schools, public transport, shops and Bunnings and is easy access to the main roads to the city and beyond. It is located in the popular School Catchment for Ferny Grove State and High School. With all of the above this home is perfect for a couple, investor or growing family that wants to enjoy a lifestyle where location, space, privacy and enjoyment is important while in an outstanding thriving suburb.
