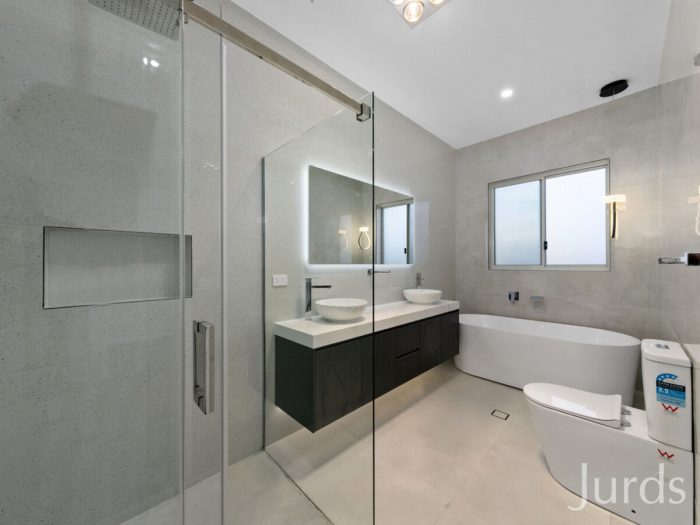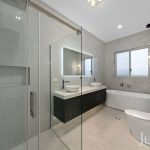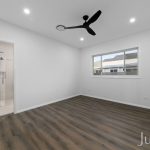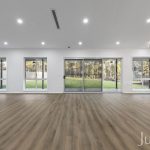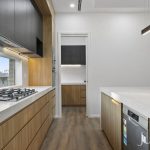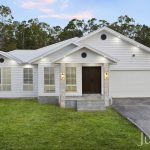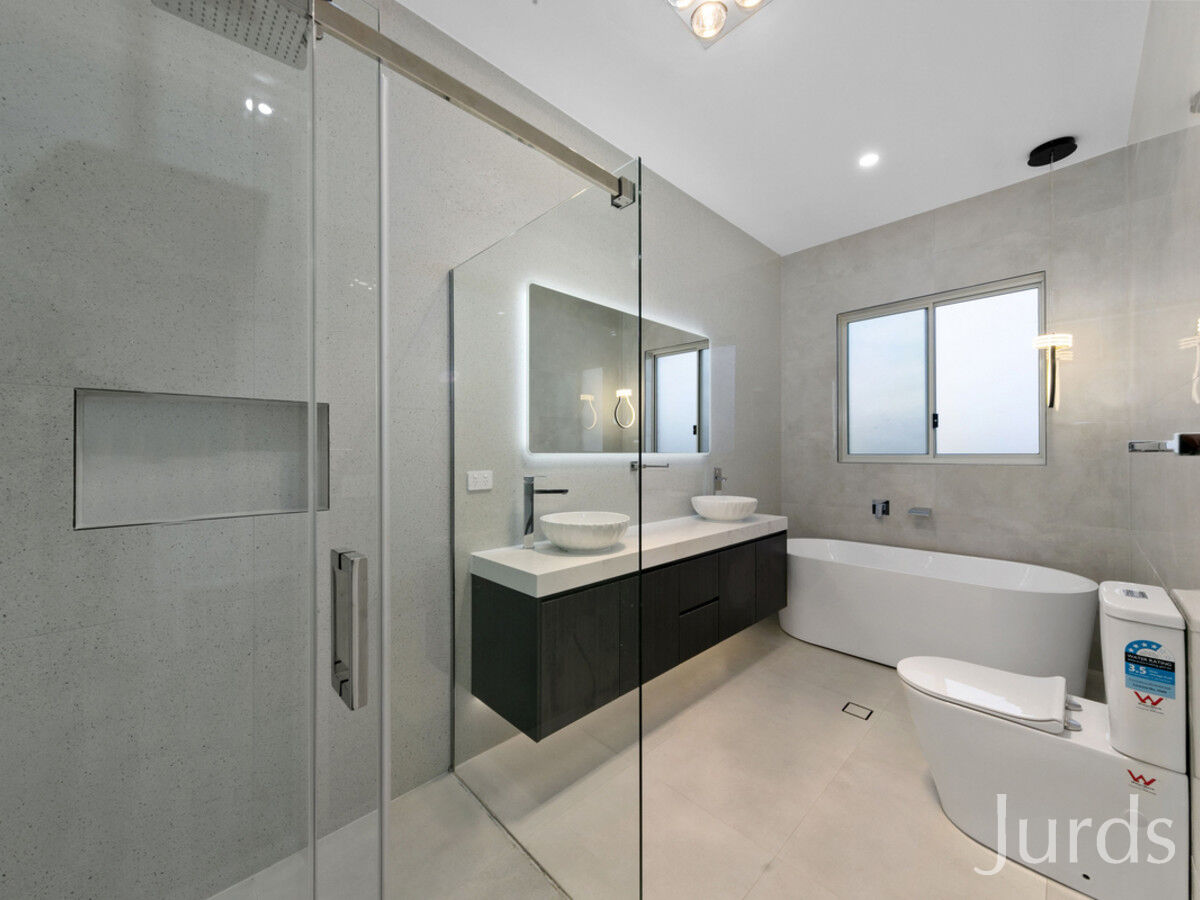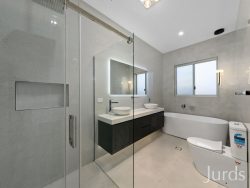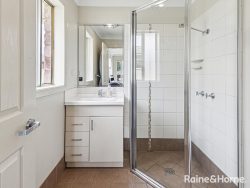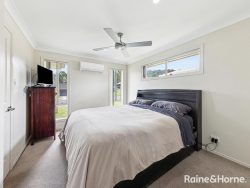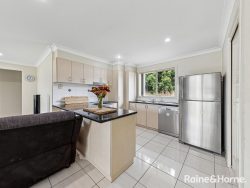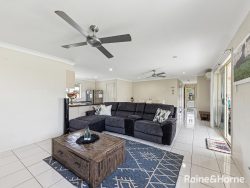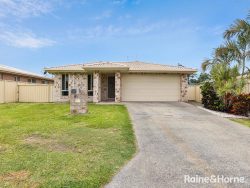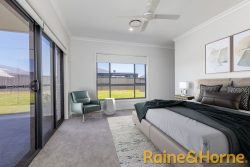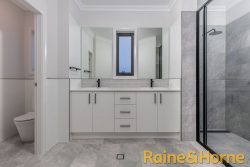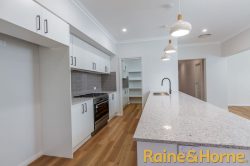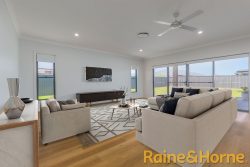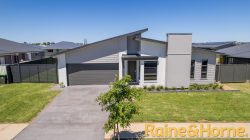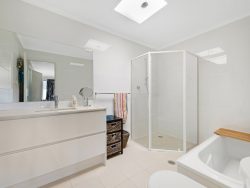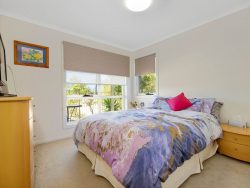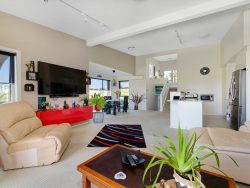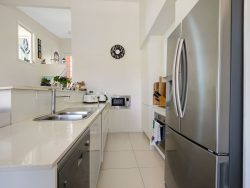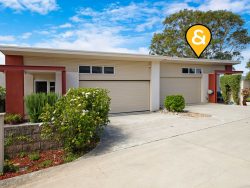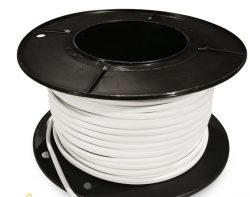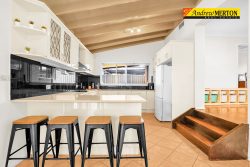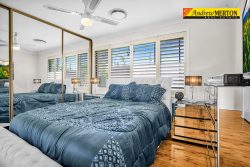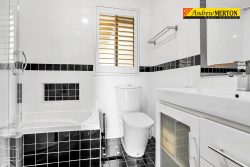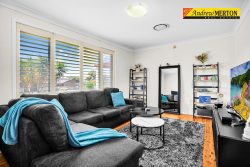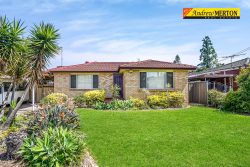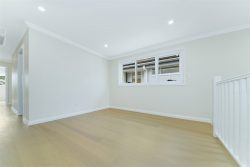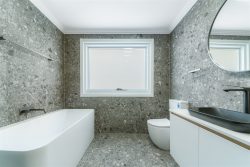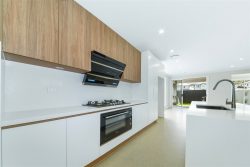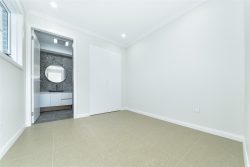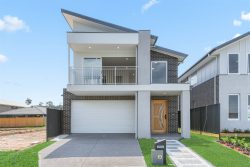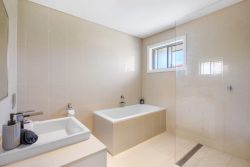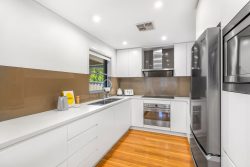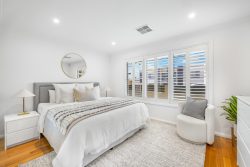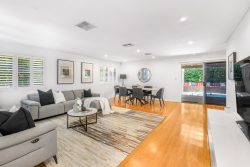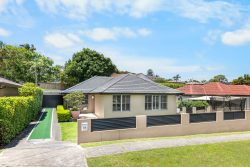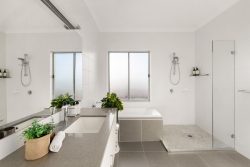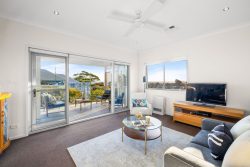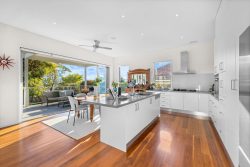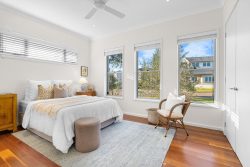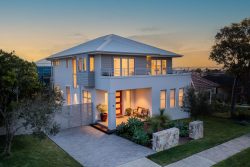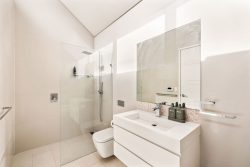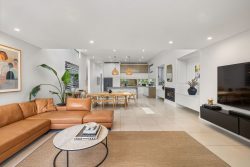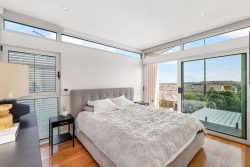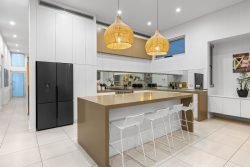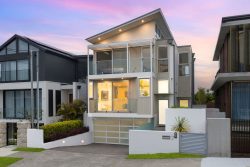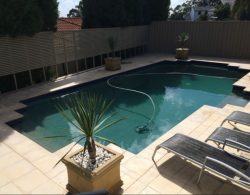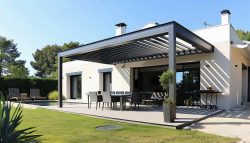38 Cheetham Crs, North Rothbury NSW 2335, Australia
This sprawling master-built home has been recently constructed on a grand scale and combines with an equally large 1300sqm block on the edge of the Huntlee Estate. Highly specified and beautifully finished, this home is in one of the most sought-after parts of Huntlee. With large lots either side and a beautiful bush outlook to the rear, the location is quiet and picturesque. Huntlee has proven to be a popular location, just moments from the vineyards, restaurants and concert venues of Pokolbin and Lovedale, and has excellent access to the Hunter Expressway taking you up the Valley or straight down to Newcastle.
From the approach to the home, you just know this one is special. The Hamptons façade couples crisp white weatherboards with shale grey colorbond on the 26 degrees pitch roof. Both contrast beautifully with the sandstone feature tiles, dark grey porch and driveway. Double entry doors in dark brown are a standout and add a further dimension to an already impressive picture. Extensive outdoor lighting ensures the beautiful façade is even more impressive at dusk.
As you step in-side, soaring 3m ceilings and extra wide foyers let you know instantly that this is not a project home. Coffered ceilings with LED strip lighting in the foyer provide a sense of luxury that continues the further you look, culminating in a feature wall at the end of the enormous hall. Just off the entry is the first of the living areas of which there are three in total. Further down the hall is the first of the five bedrooms which all include black frames on the mirror sliding doors for the robes, LED downlighting, square set ceilings and black ceiling fans.
The main bedroom is in the centre of the home and in keeping with the rest of the house is generously sized, offering a huge walk-in robe fitted with custom timber finish cabinetry and LED strip lighting. A stunning ensuite with oversized tiles right to the ceiling, 10mm frameless glass screen, freestanding tub, LED framed mirror, recessed architraves and floating stone topped vanity with twin basins. The main bathroom is of a similar high standard to the ensuite and includes a freestanding bathtub, 10mm frameless glass screen, freestanding tub, pendant lighting and floating stone topped vanity.
At the rear of the home, you will find the impressive main kitchen and living area. A huge open space spanning the full 15.8 m width of the building. It’s from here culinary delights can be prepared in the gourmet kitchen complete with stainless steel appliances and gas hob. The cavernous butler’s pantry includes a second gas hob, bench and upper / lower cupboard space of almost 5m total ensuring storage for the largest of families. The bench is a beautiful Calcutta stone, and it continues to the splashback in the butler’s pantry and the main kitchen. The kitchen island is large as you would expect at 3m x 1.2m and features an 80mm waterfall on both sides and LED feature lighting.
The 80 mm Calcutta stone and two-tone cabinetry of the kitchen and butler’s pantry are used extensively in the home, including the bathroom and ensuite vanities and continue through to the laundry. The laundry is both functional and beautifully presented, with upper and lower cabinetry matching the kitchen. As previously mentioned, the 80 mm Calcutta stone bench and splashback continue in the laundry, creating a high end look throughout. Additional features in the kitchen includes LED lighting below the overhead cupboards and in the 150mm bulkhead that resides above the kitchen island.
The large open plan living includes an additional feature wall and electric fireplace. The living area opens to a large tiled alfresco with gas and water connections ready for an outdoor kitchen. Just outside the kitchen is a study nook complete with custom desk and overhead cupboard space, and feature splashback which is perfect for working from home.
Rounding out the impressive list of features is a blacked-out theatre room which can be used as a third living area or sixth bed if need be. The theatre room includes connections for a projector screen, an inbuilt custom TV console, coffered ceilings with LED feature lighting and dark plush carpet to provide a true cinema experience.
Keeping things comfortable year-round is a 20kw, 3 phase, Actron NEO reverse-cycle ducted air-conditioning system which has four zones and has outlets in the garage. The property includes a full camera, doorbell and security system to keep the property secure while the owner is away.
This home offers an amazing opportunity for anyone considering building a new luxury residence on one of the last large lots in Huntlee.
