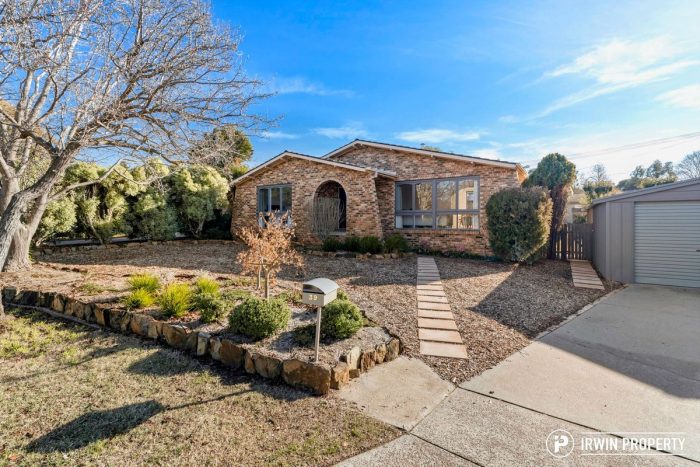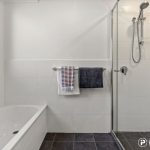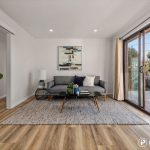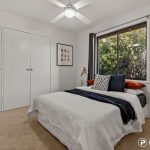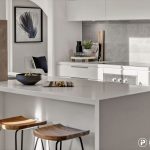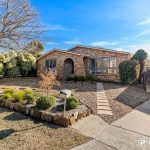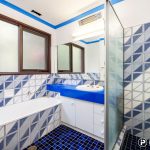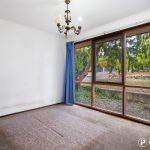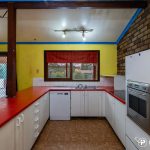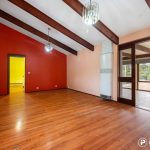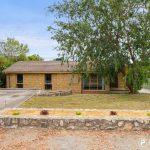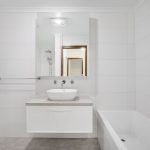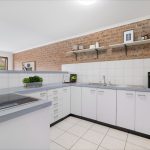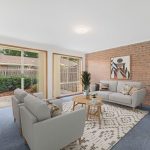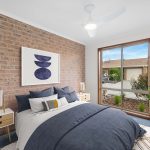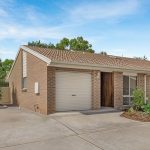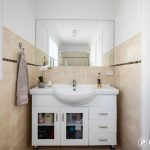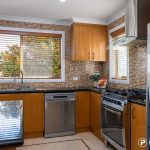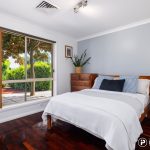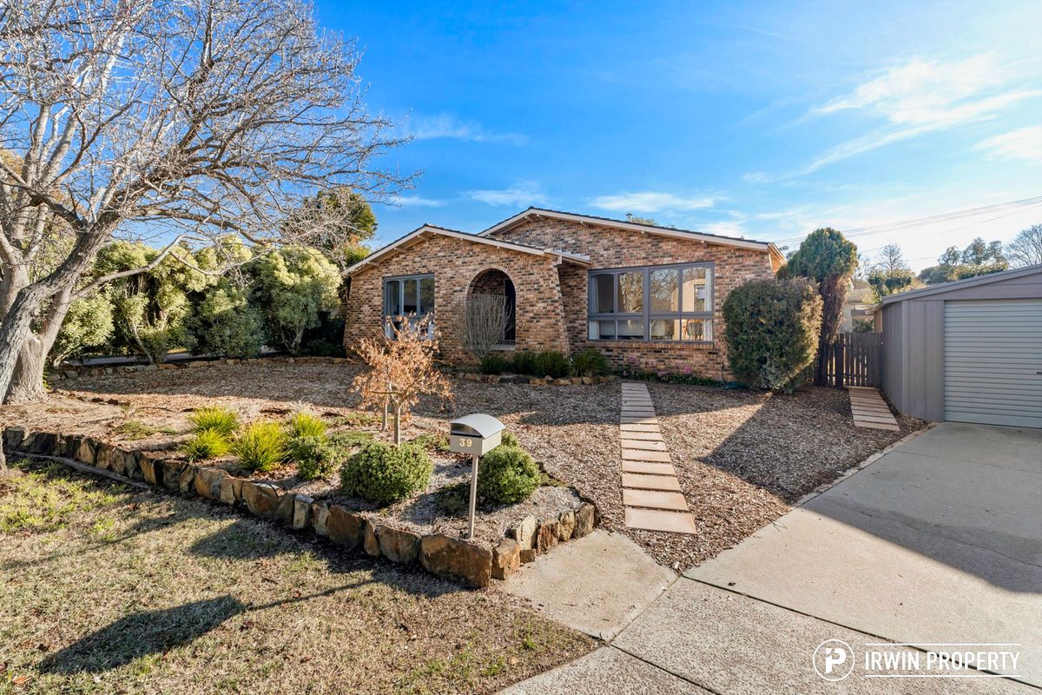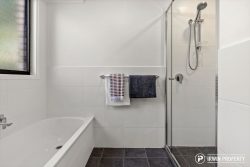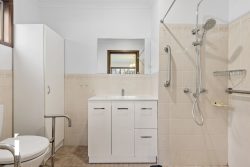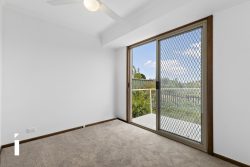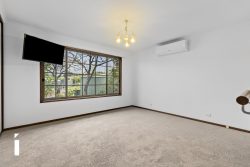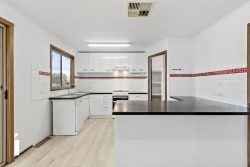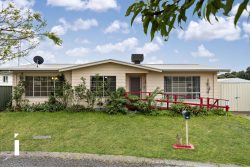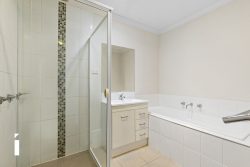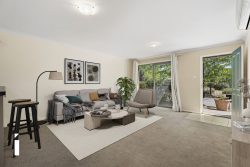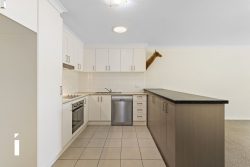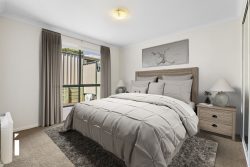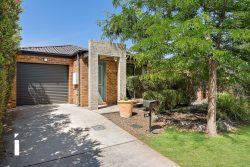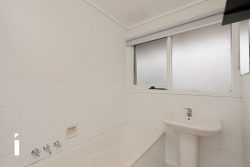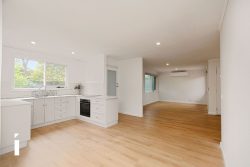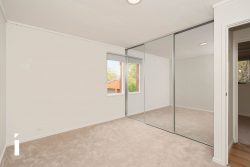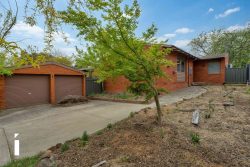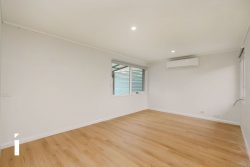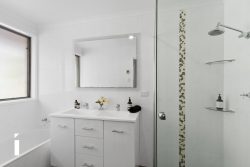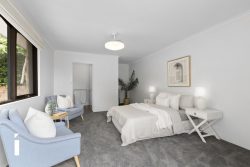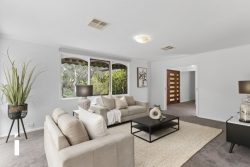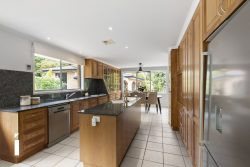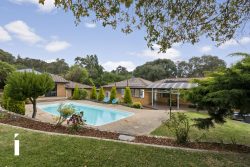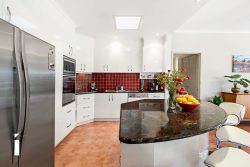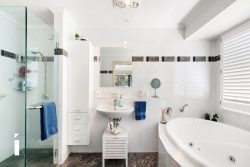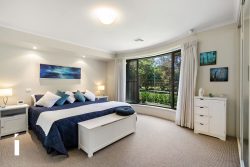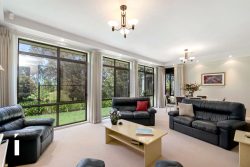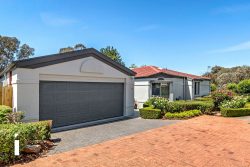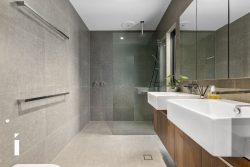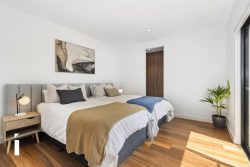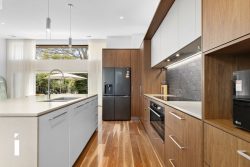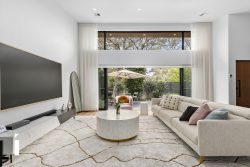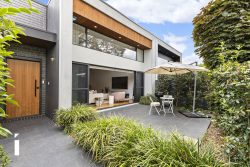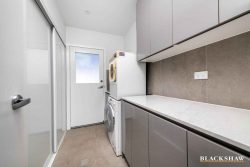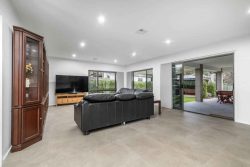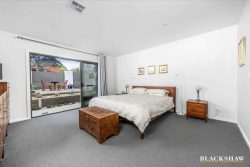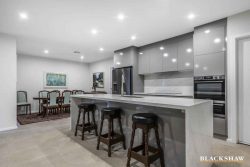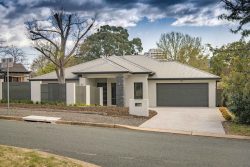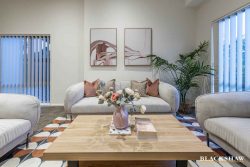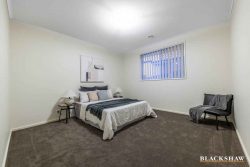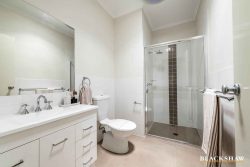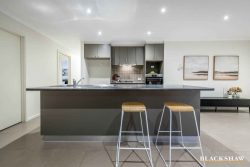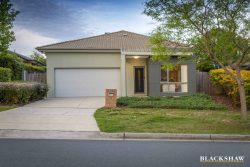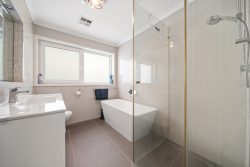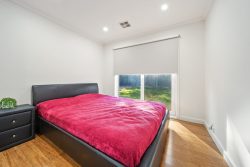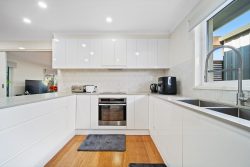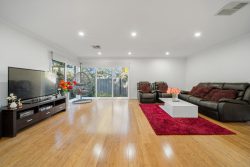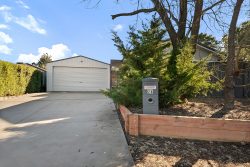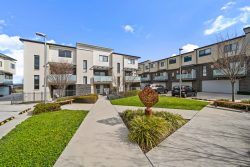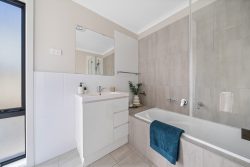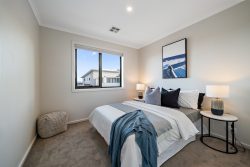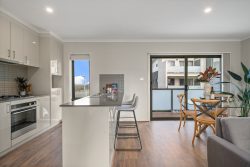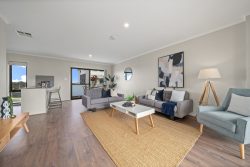39 Burns Cct, McKellar ACT 2617, Australia
When inspecting, the quality of renovations and carefully selected colour palette, make it apparent that this has been a labour of love for the current owners. 39 Burns Circuit is a ‘move in ready’ family home, offering a long list of inclusions in a whisper quiet and ultra convenient location. An opportunity not to be missed.
THE HOME
Set on one level, this fastidiously maintained family home is ready for new owners to make it their own.
The flowing, light filled living spaces include a large living room, formal dining room & a family room adjacent to the kitchen and opening onto the entertaining deck.
The central kitchen which overlooks the rear yard and pool has been tastefully renovated with high quality soft closing cabinetry (step in pantry, appliance cupboard, power overhead cabinets), European appliances including a 900mm Bosch induction cooktop and 40mm stone bench tops.
The master bedroom features a built-in wardrobe and stunning ensuite bathroom with stone top and excellent storage via the generous mirror cabinets. The remaining three bedrooms (3) are well proportioned and include built-in wardrobes.
The newly renovated bathroom features a family friendly 3-way layout, twin sink/stone topped vanity, bathtub and excellent storage.
Step outside and the living flows effortlessly from the family room onto the large, north facing entertaining deck finished in spotted gum hardwood. The perfect place to entertain friends and family while keeping an eye on the kids burning off their energy in the pool.
The garden features an established rear lawn, mature Japanese Maple trees, stepping stone paths and well established garden beds.
Car accommodation is taken care of by a double garage and there is additional off-street parking on the driveway.
THE LOCATION
The home is set on an elevated, gently sloping block on a quiet loop street. Surrounding it are free-standing homes on large blocks, many of which have been renovated. The street is lined with gorgeous mature trees.
Just 1.8km away is the Belconnen Soccer Club and Blue Sky Bistro. Within an easy 12-minute bike ride (3.4km approx.) the Belconnen CBD is so close. Belconnen offers everything you could want in a modern city with multiple schools, Canberra University, Calvary Hospital, Westfield Shopping Centre, restaurants, cafés and of course lovely Lake Ginninderra with all of its paths, parks and playgrounds to explore.
SUMMARY
Gorgeous family home with quality renovations & pool
762m2 (approx.) block on quiet loop street
Light filled living – lounge, dining & family rooms
Wow! kitchen – 40mm bench tops, Bosch/Miele appliances, appliance cupboard & step in pantry
Large master bedroom – new ensuite with stone vanity & generous storage
3 additional good sized bedrooms with built-in robes
New main bathroom – 3-way design, twin sinks, bathtub & excellent storage
Reverse cycle split system air conditioner
Ceiling fans to all bedrooms
Large spotted gum entertaining deck with glass fencing
9m inground pool with thermal cover
Child & pet friendly backyard
Double garage & additional driveway parking
3.4km (approx.) to Belconnen CBD
Living: 161.4
Deck: 30
Porch: 5.5
Garage: 42.7
Total: 239.6 (All approx. m2)
Rates: $666 per quarter (approx.)
Built: 1984
