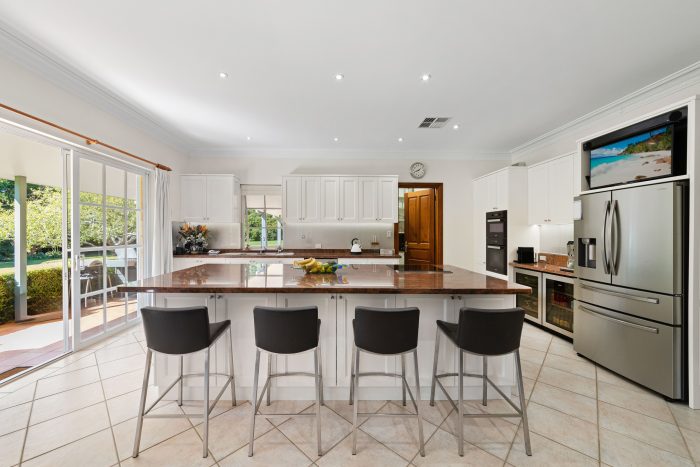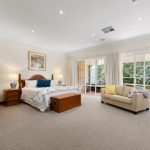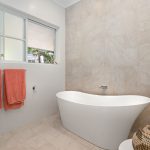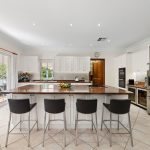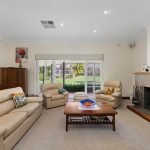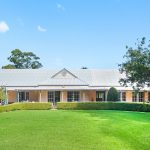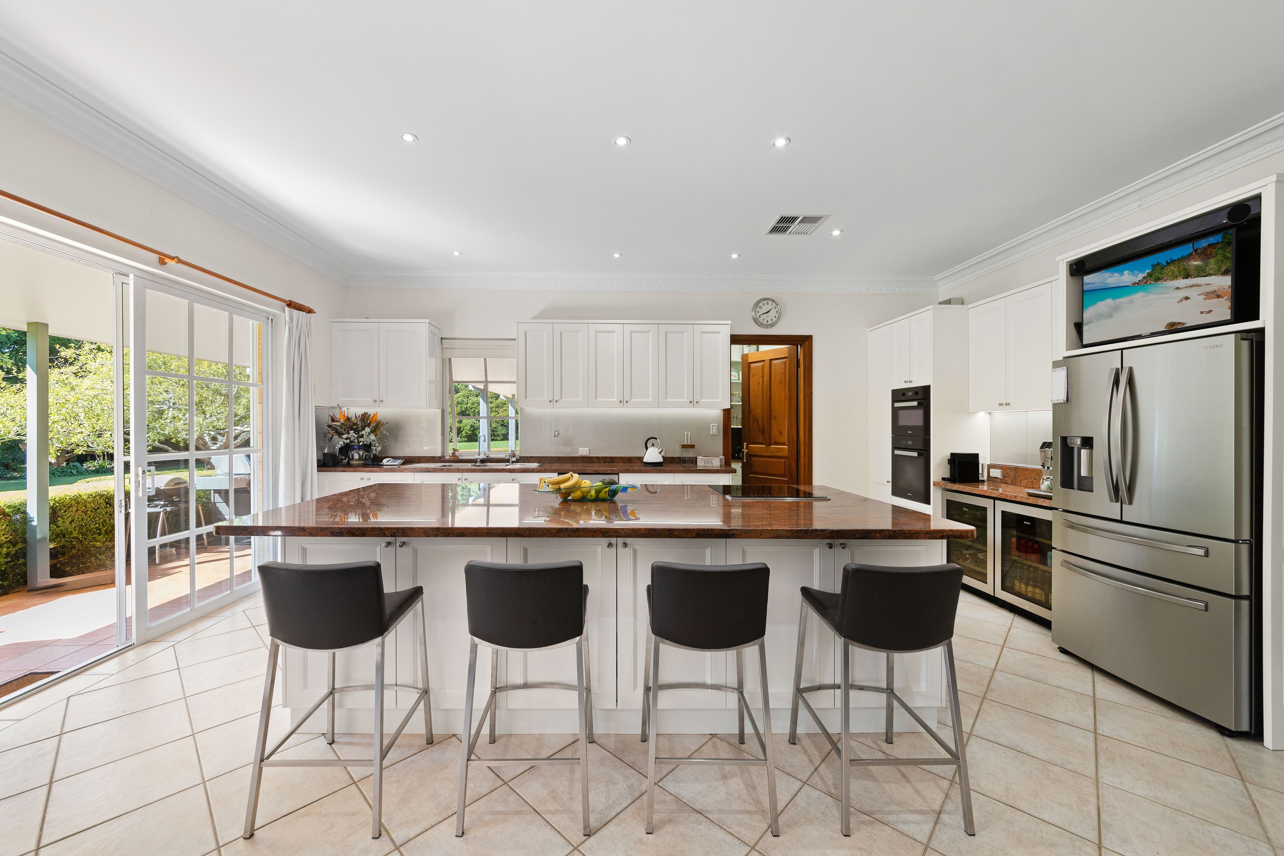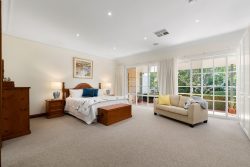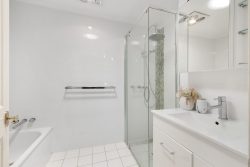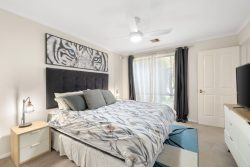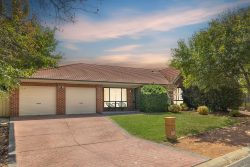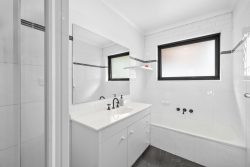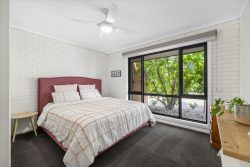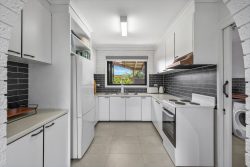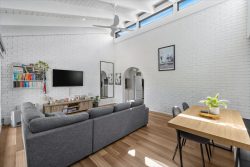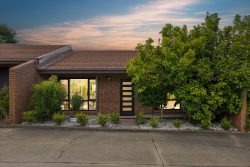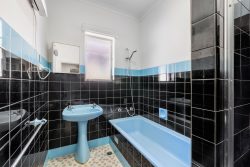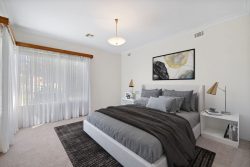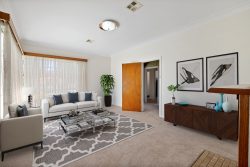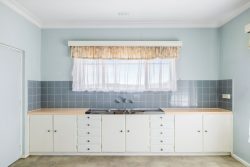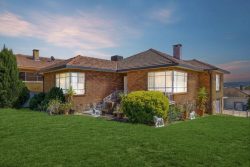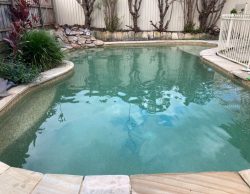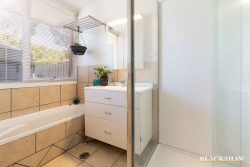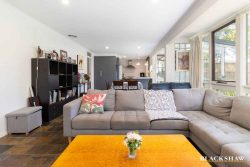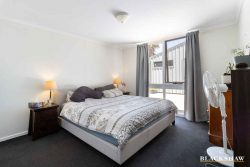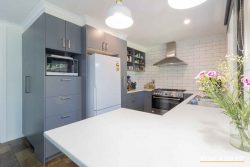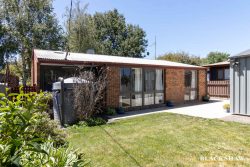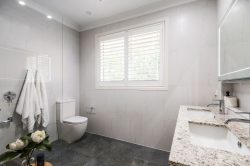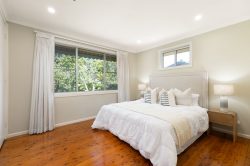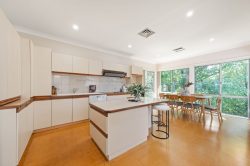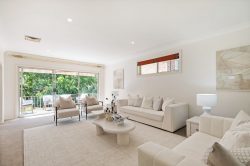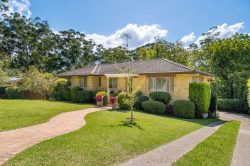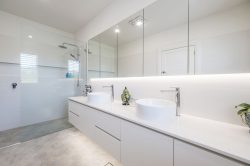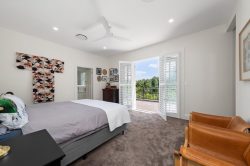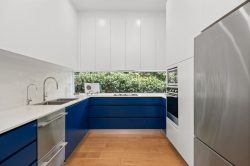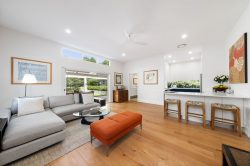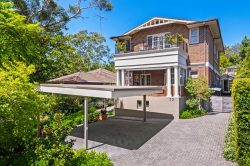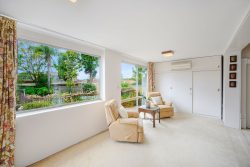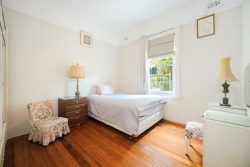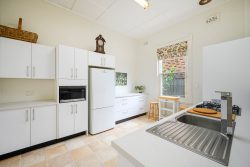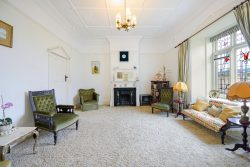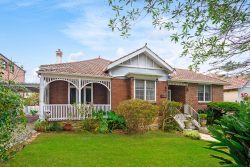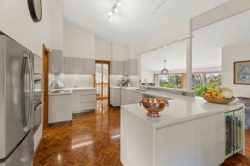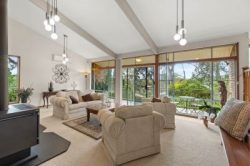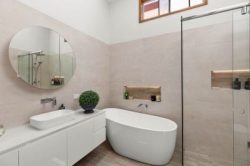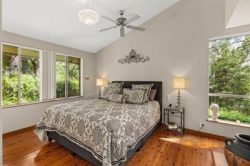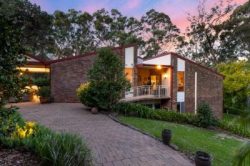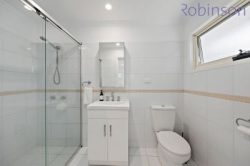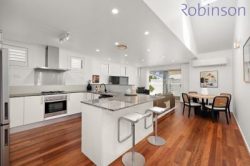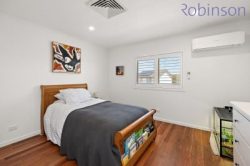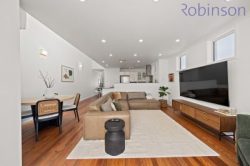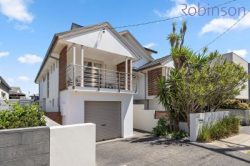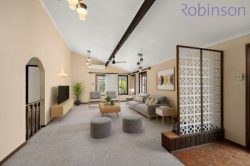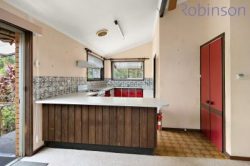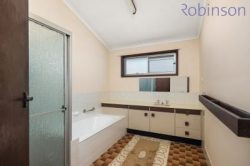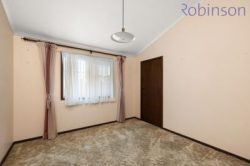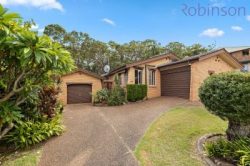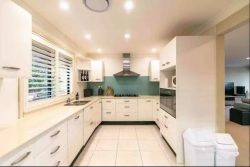392 Wyong Rd, Duffys Forest NSW 2084, Australia
Sydney’s first home built from West Australian limestone sits on a sprawling 1.84ha (4.55-acre) site in Duffys Forest. A leased separate portion of the block provides a generous passive income from an established business.
Neutral Bay architects Haywood + Bakker designed this expansive retreat following instructions to use the best from the west and to make the most of the full north aspect. One of the last master craftsmen, builder Dexter Taylor, completed the brief.
Australian cedar throughout provides a natural warmth. Milled on the Central Coast, the owners attended an auction to ensure they obtained the final lengths of the protected timber. Every living area, and all five bedrooms, open onto wide verandas.
The property has two street access and has entrances on both Bibbenluke Avenue and Wyong Road. The house overlooks rolling green lawns after the owners retained landscape architect Gordon Sykes to turn a bush block into stunning gardens. Tall hedges provide privacy and ensure an escape from pressures of city living. The heated indoor lap pool with its 20-metre-long mural creates a holiday vibe.
Total floor area of the home including verandas is about 1140 square metres. The Northern Beaches Council has approved a new American barn-style shed, about 20m x 14m, that would suit stables with day yards or a private car collection.
Beautiful Duffys Forest is 38 minutes from the Harbour Bridge or a short drive to Narrabeen or any of the other stunning northern beaches. The location on the border of the north shore and the northern beaches offers access to excellent schools. For active families that enjoy bushwalking, mountain biking, and horse riding, the natural beauty of Ku-ring-gai Chase National Park is at your doorstep.
This unique property offers a rare blend of lifestyle, luxury, and opportunity that will appeal to discerning buyers looking for something truly special.
