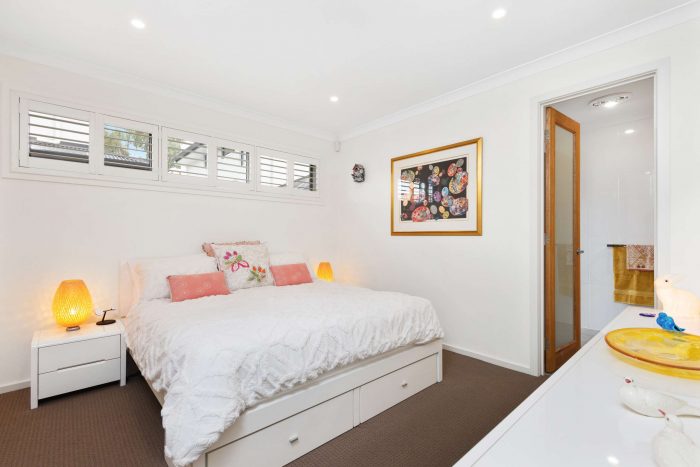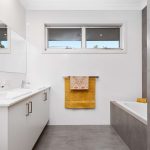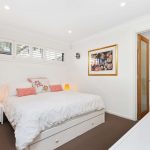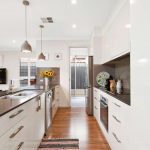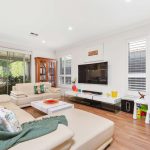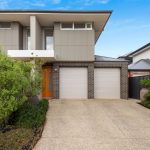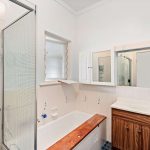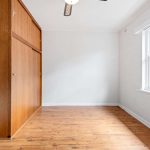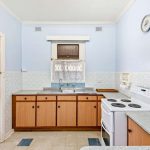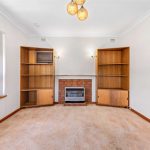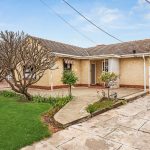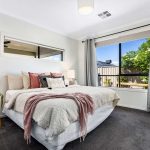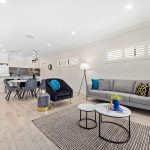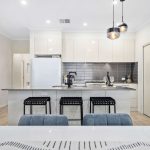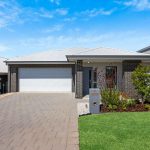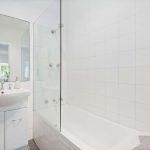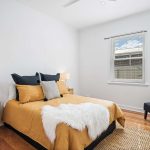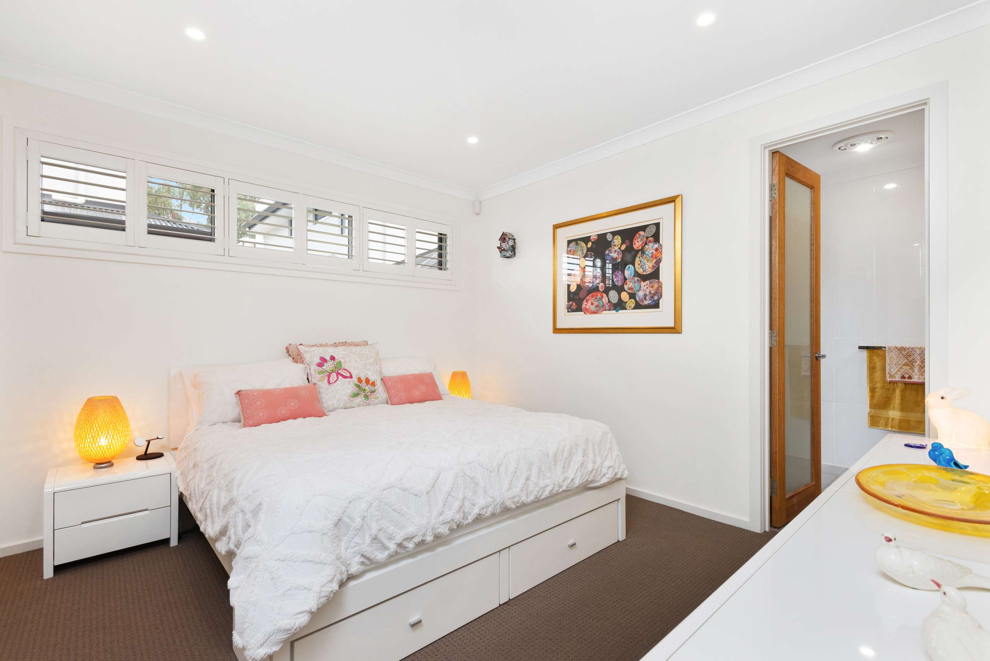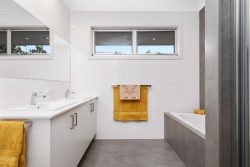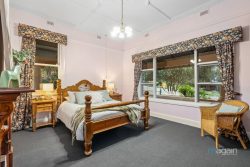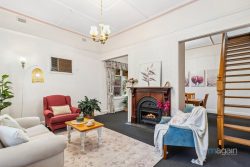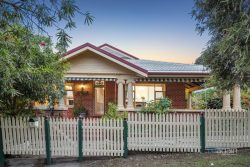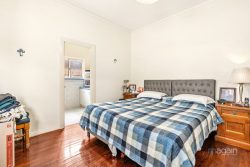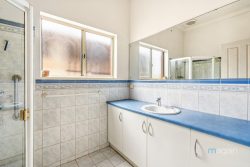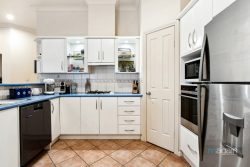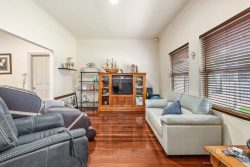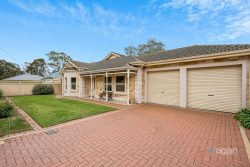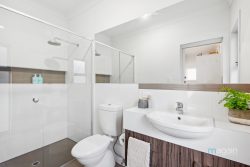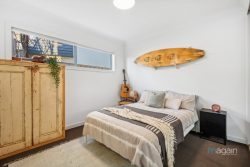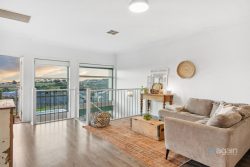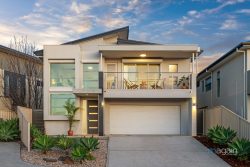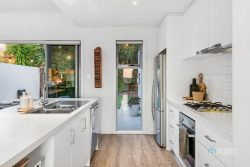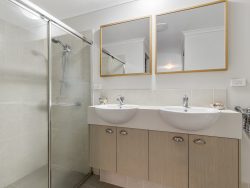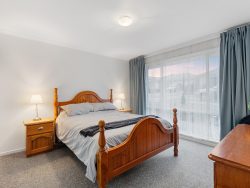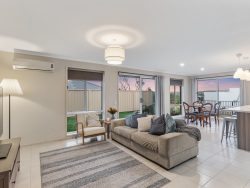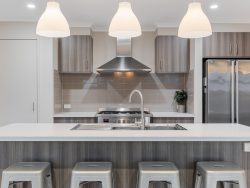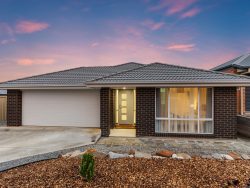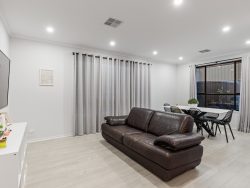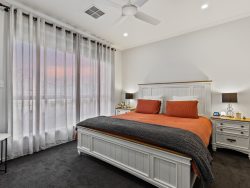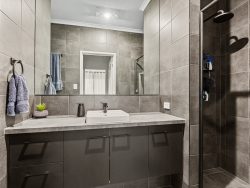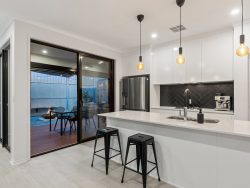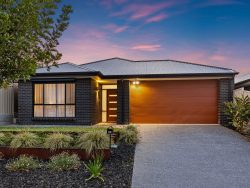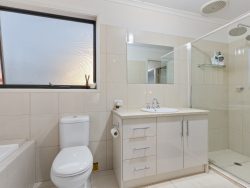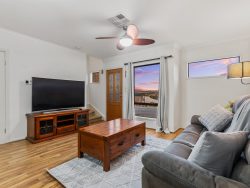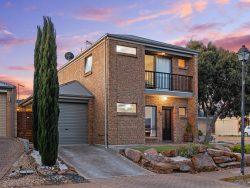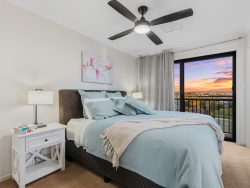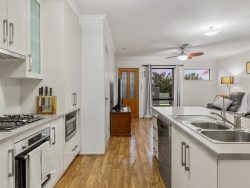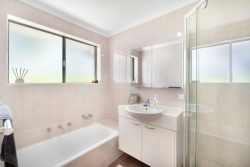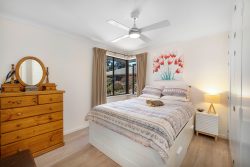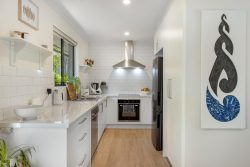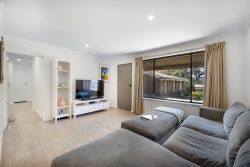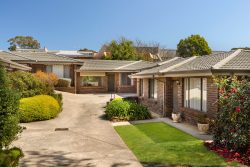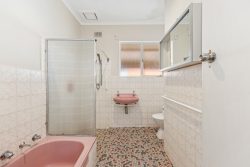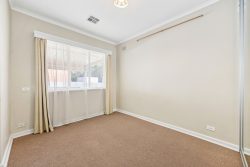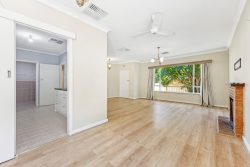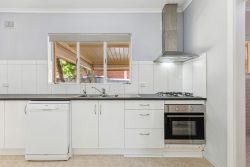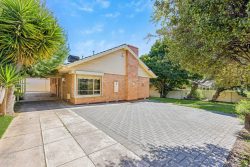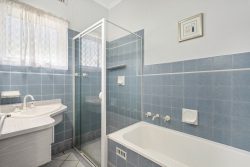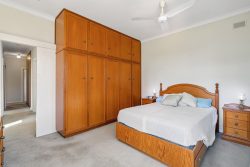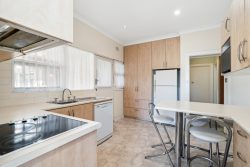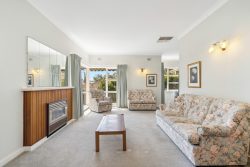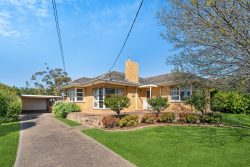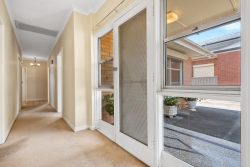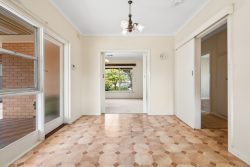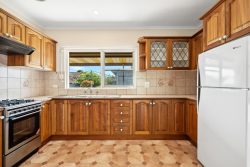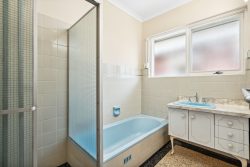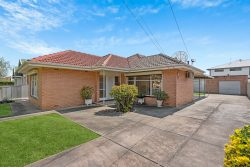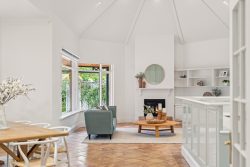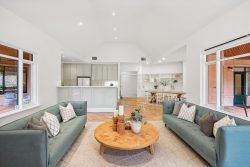3a Second St, Magill SA 5072, Australia
Peacefully positioned and designed to deliver the very best in style, liveability and comfort, this sophisticated home’s impressive interior dimensions and captivating rear create a secluded sanctuary for family enjoyment, relaxation and effortless indoor-outdoor entertaining. Set over two levels, the home showcases two living areas, four bedrooms and two bathrooms.
Upon arrival a stunning Western Red Cedar entrance door introduces the ground floor revealing beautiful Oak Style engineered floating floors flowing past a sleek powder room and master bedroom featuring walk-in robe and sumptuous fully-tiled ensuite, before arriving at the family living spaces at the rear.
At its heart, the sensational open plan living and dining domain is light-filled and the entertainer’s kitchen is dominated by the expansive stone-topped breakfast bar crowned by stylish pendant lighting, and equipped with stainless steel Bosch dishwasher and oven with induction cooktop and huge walk-in pantry concealed behind twin doors. Discreetly positioned off the kitchen, is the fully fitted laundry with external access.
Doors glide open in the vast expanse of glazing in the living/dining zone to create a seamless connection to the undercover alfresco entertainment domain. This extraordinary outdoor “room” is generously sized with room for both an 8-seater dining setting and adjacent sitting area, plus a streamlined outdoor kitchen with deep sink, glossy grey cabinetry and top-of-the-line Weber BBQ with stainless steel rangehood. Sparkling downlights, two heaters and ceiling fan provide light and comfort while the rear lawn with garden borders present a wonderful, leafy east-facing environment.
Carpeted stairs lead up to the second living area, three double bedrooms all fitted with built-in robes and ceiling fans plus a fully-tiled, luxe twin vanity bathroom with deep soaker bath, separate shower, and w.c.
Appointed to the highest standard with a long list of extras including:-
• Video intercom
• Alarm system (fully monitored)
• Actron ducted & zoned r/c air conditioning
• Carpeted stairs, bedrooms & upper level living
• 3 WCs
• Classic plantation shutters throughout
• Abundant storage (5-door built-in cupboard downstairs & linen press upstairs) & more throughout
• Semi-industrial exhaust canopy above BBQ with flue top mounted fan to reduce noise
• Exposed aggregate cement drive & side area
• 2-car garage with auto doors, shelving, internal & rear access
• Understair storage room
• Auto watering system
• 17 Solar panels 5kW – roof mounted
• Gas Infinity HWS with two temperature control panels – one on each level in the bathrooms
• Acoustic party wall for ultimate privacy
• Insulated internal & external walls, including under-floor ceiling
• Some of the windows are comfort glazed & double glazed
• Landscaped low-maintenance grounds
• Torrens Titled
This compelling home built in 2014, is perfect for families, busy professionals or empty nesters and the location will impress with The Gums Reserve just down the road, close to transport and all amenities on Magill or St Bernards Roads, plus Coles, K-Mart Shopping Centre on nearby Glynburn Road. Families will appreciate the choice of schools, including St Joseph’s and Magill Primary Schools, Rostrevor College, Norwood Middle School & International High School or Uni of SA Magill Campus, and city workers, the 20 minute commute to the CBD.
