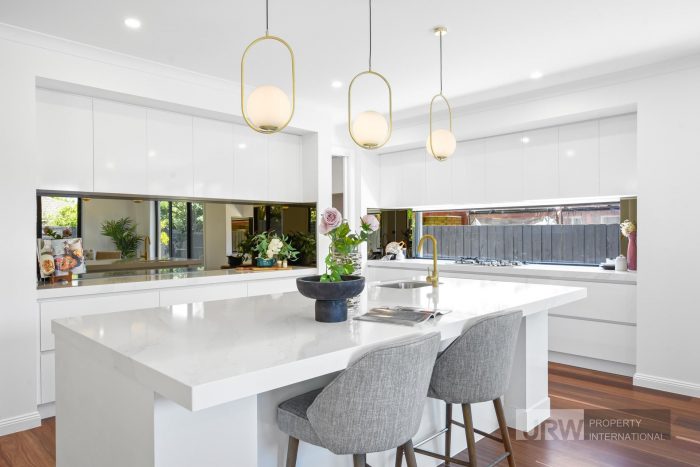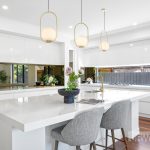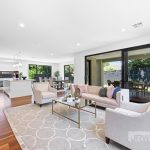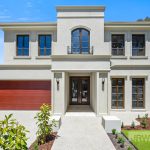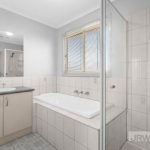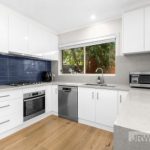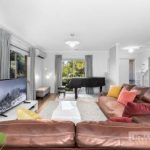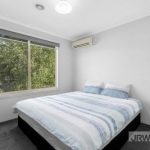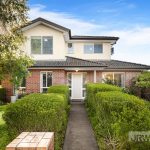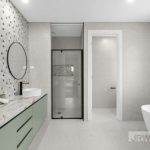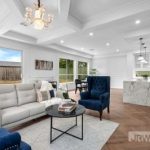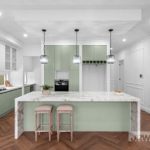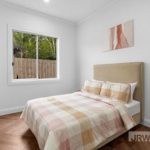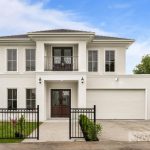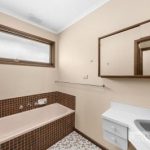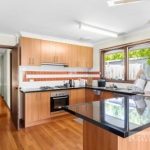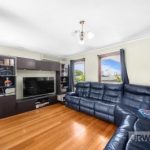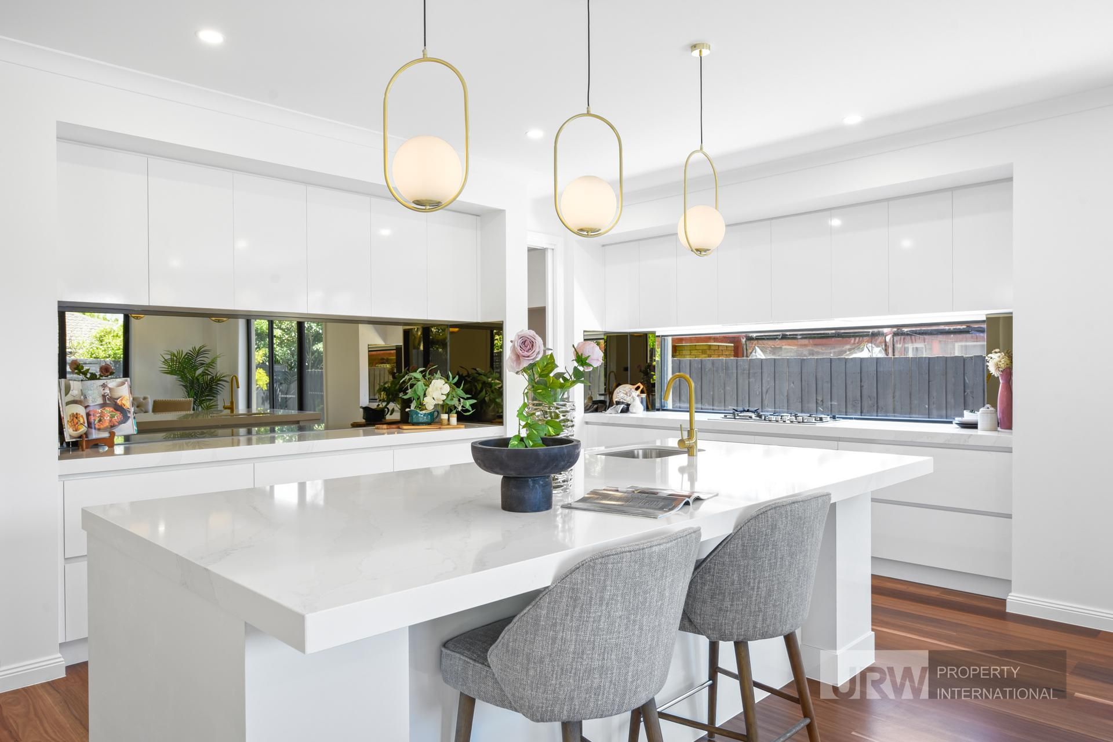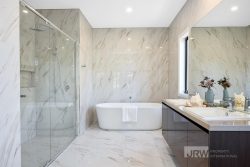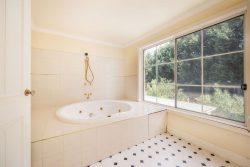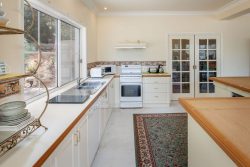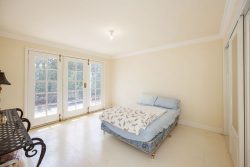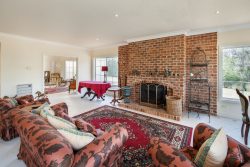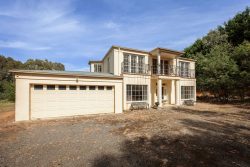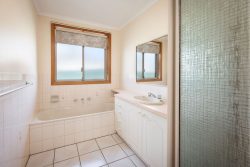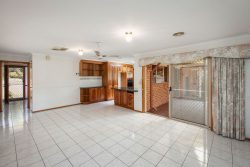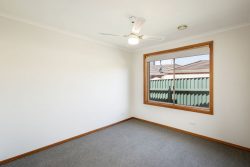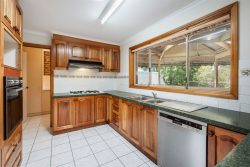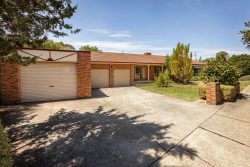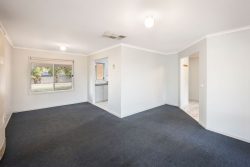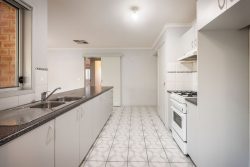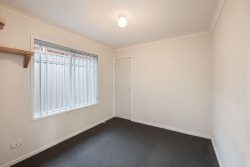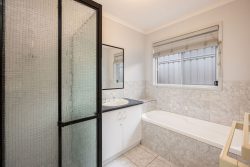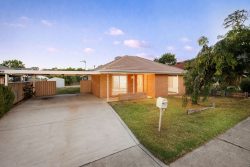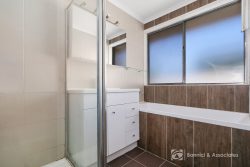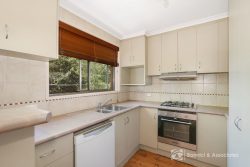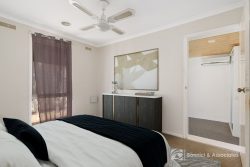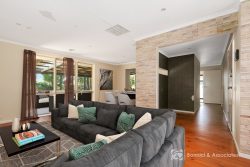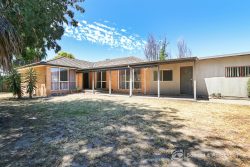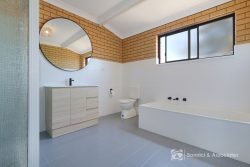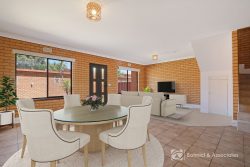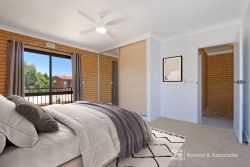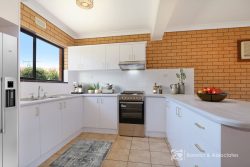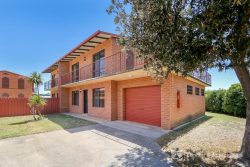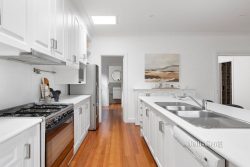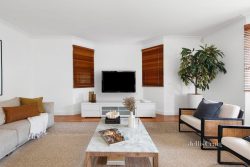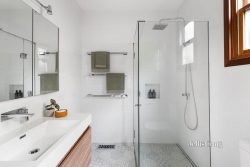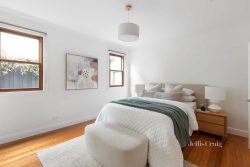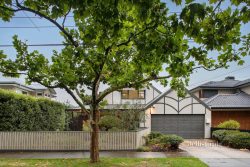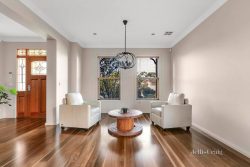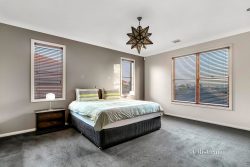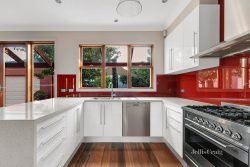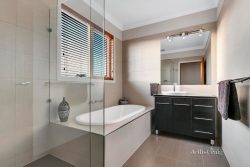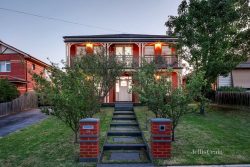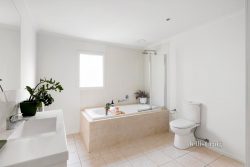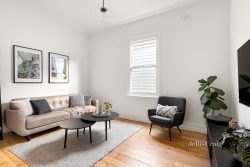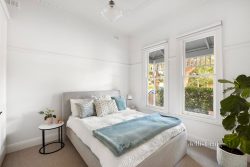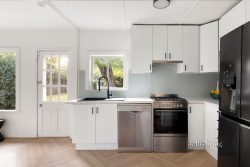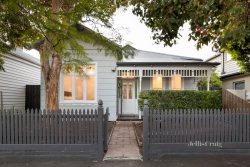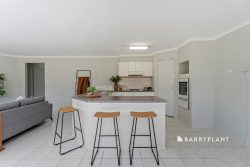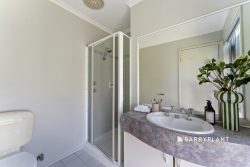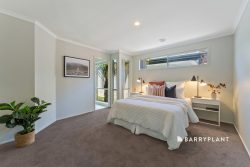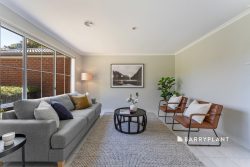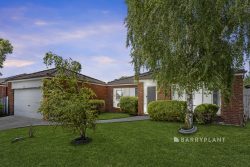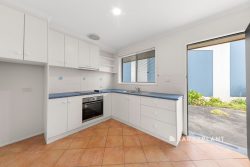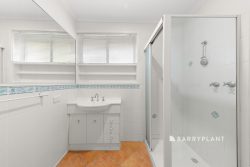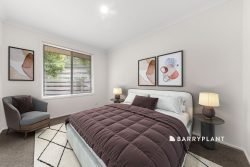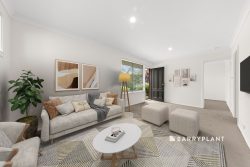4 Esperance Rd, Mount Waverley VIC 3149, Australia
Situated on a sprawling 651sqm block with a highly coveted North-facing orientation, this brand-new manor embodies luxury and practicality. Just a minute’s walk from Tally Ho Reserve and Tally Ho Tennis Club, and a short five-minute stroll to Mount Waverley North Primary School, this home is positioned for lifestyle. Within the sought-after catchment of Mount Waverley Secondary College, it’s also a short drive to Burwood East shopping centre and the popular Glen Waverley town centre, including ‘The Glen’ retail, dining, and cafe precinct.
Crafted by market-leading Metricon Homes, the exterior showcases a stunning upgraded Provincial facade with a fully rendered exterior and symmetrical muntin windows. The central arched window adds visual appeal, while the double lock-up garage with a timber-look auto Colorbond door provides style and security. LED wall-lantern feature lighting illuminates the designer landscaping, and an exposed aggregate driveway and pathway complete the entrance.
Inside, the home boasts a stacked suite of modern features, including an alarm system, ducted heating, evaporative cooling, rooftop solar panels and an electric gate and fence (nearly completed) across the front boundary. With an open-plan design and two studies serving as Bedrooms 5 and 6, this brand new home exudes sophistication. A spacious upper-floor leisure room adjoins a purpose-built bar, accessed by an immaculate timber-tread spiral staircase with wrought-iron balustrades and a contemporary pendant light filling the void. High ceilings with ornate architraves and cornices, luxe timber hardwood flooring and modern LED down lights further enhance the appeal.
The opulent kitchen is a masterpiece, featuring 60mm marble-look stone countertops, classic brass pendants, and a dark glass splashback. A full-length fixture window invites natural light, while a four-seater breakfast island, top-tier 900mm cooking appliances and a dishwasher cater to home chefs. The Butler’s pantry adds an extra sink, cooking appliances and a stone splashback, complemented by handleless gloss-white soft-close cabinetry and brass fixtures.
The five large bedrooms, all boasting walk-in robe storage and private ensuites, offer luxurious comfort. The bathrooms impress with full-height wall tiles, oversized semi-frameless showers and stone-top vanities. The master suite is truly epic, adding a freestanding bathtub for ultimate indulgence.
Property Specifications:
New 5-6 bedroom Provincial-themed double storey family home with multiple living spaces
Top tier finishes to kitchen, butler’s pantry and all five bathrooms
Architecturally designed with showpiece spiral staircase and quality outdoor living spaces
Heating, cooling, solar, LEDs, quality flooring, high ceilings, natural light
Family-friendly central location
Icons:
5-6 bedrooms
5 bathrooms
Points:
Pure opulence inside and out to suit large family
Five luxurious bathrooms, top-tier kitchen with 60mm stone and butler’s pantry
Entertainers’ alfresco and manicured gardens
Heating, cooling, high ceilings, Provincial facade, mesmerising spiral staircase
