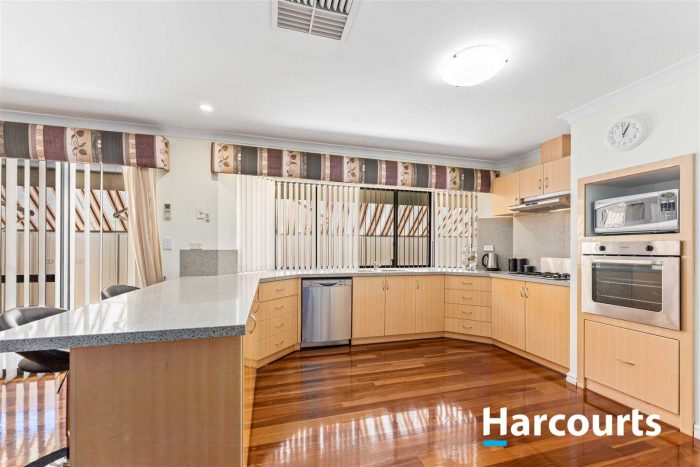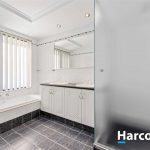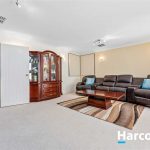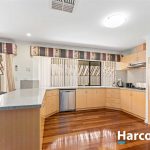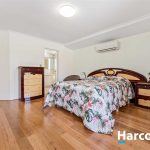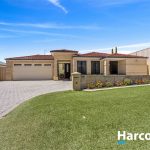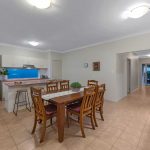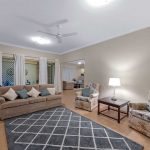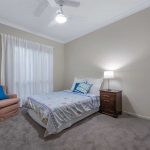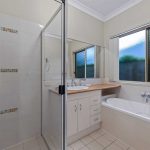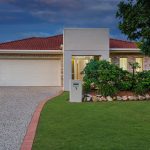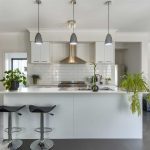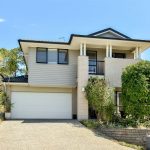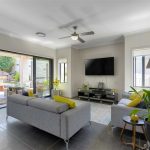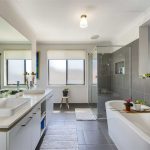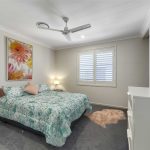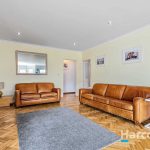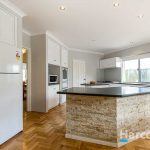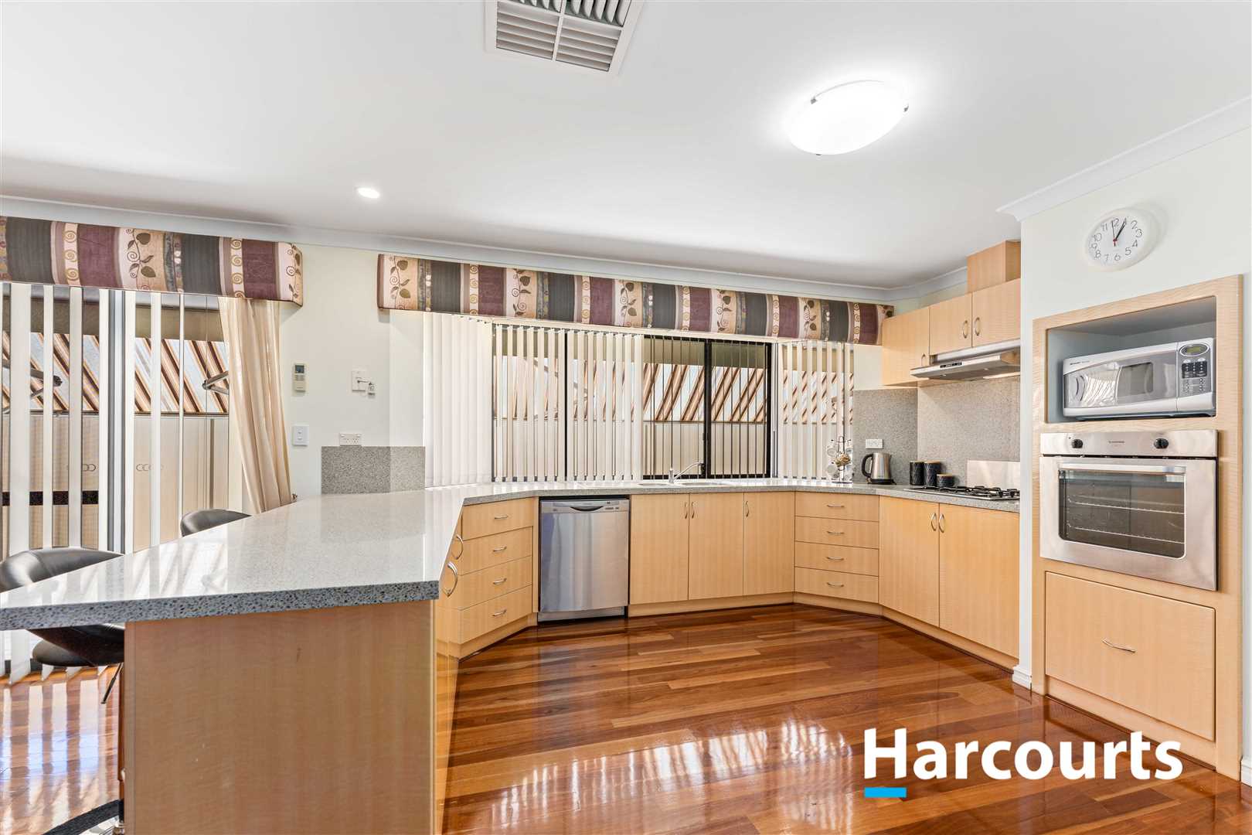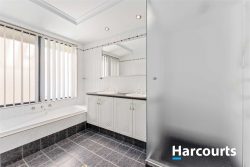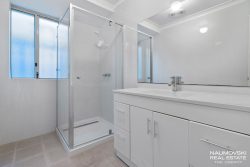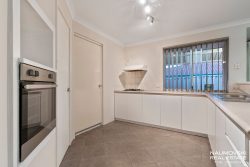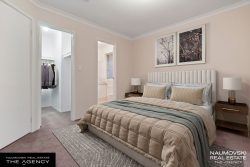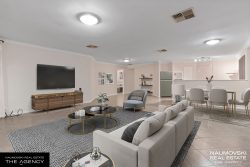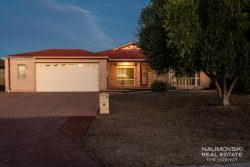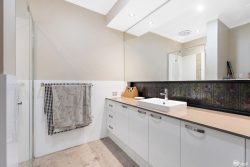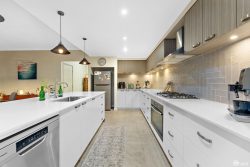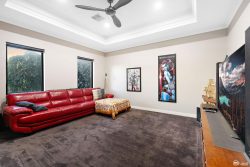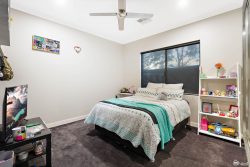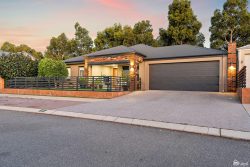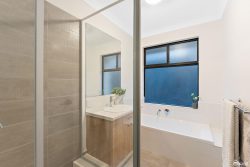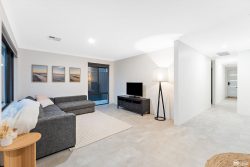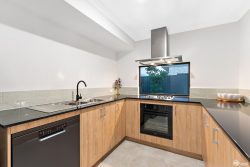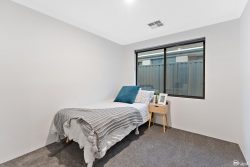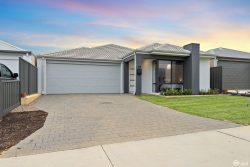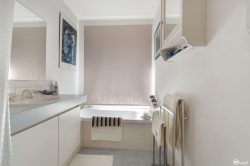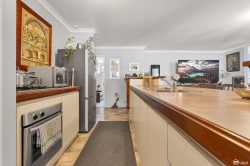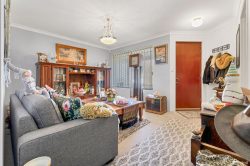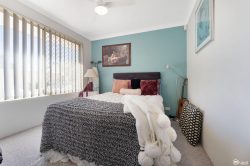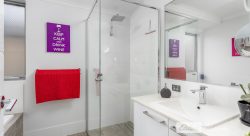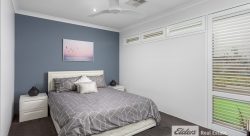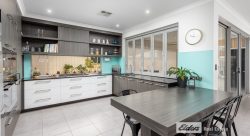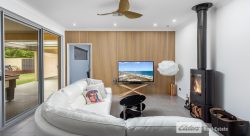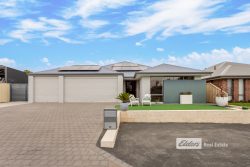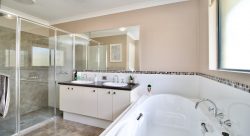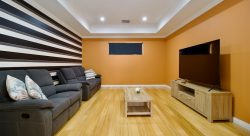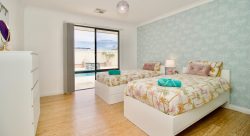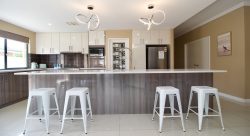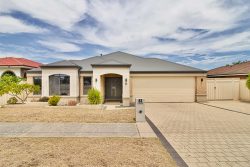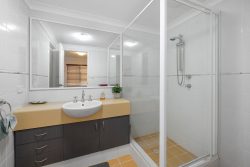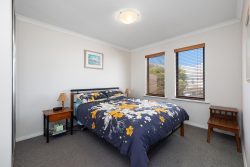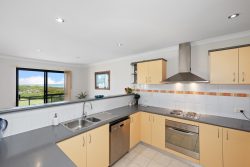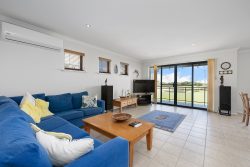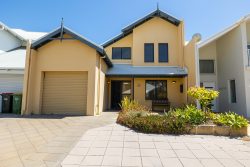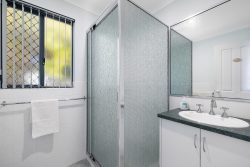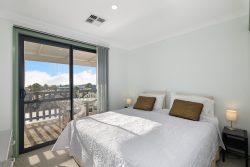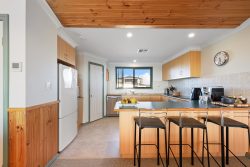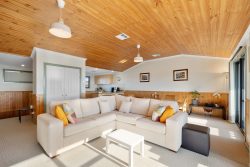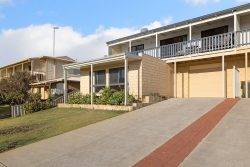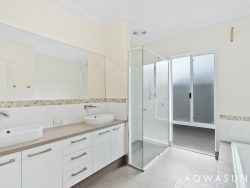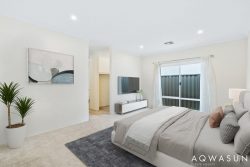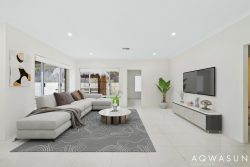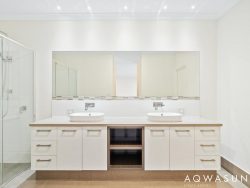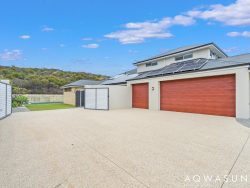4 Havana Vista, Hocking WA 6065, Australia
Impressive is an understatement as far as this versatile 4 bedroom 2 bathroom-plus study home is concerned, nestled in a wonderful location with a community feel that encourages family-friendly living.
Beyond an enchanting double-door vestibule entrance lies a formal dining room that is reserved for those special occasions and sits directly opposite a carpeted living or “lounge” room with gorgeous sliding French doors for peace and privacy. Split-system air-conditioning, a corner walk-in wardrobe and a fully-tiled ensuite bathroom with a shower, toilet and twin “his and hers” vanities make up the spacious master-bedroom suite at the front of the house that sits right beside a charming study.
The airiness of a huge open-plan family, casual-meals and kitchen area will amaze you, as will a massive theatre room that is also carpeted for comfort behind the serenity of double doors. Multiple living zones aside, you will be in absolute awe of the kitchen itself – brimming with modern quality and sparkling stone bench tops and splashbacks, a breakfast bar for quick bites, a gas cooktop, separate oven and a stainless-steel dishwasher for good measure.
Servicing the minor sleeping quarters is a carpeted computer nook for the kids, complete with a built-in multi-person desk-come-work station. Two enormous side-by-side alfresco areas at the rear – one with stunning decking – offer indoor-outdoor entertaining in abundance, with the deck also overlooking a splendid backyard that leaves more than enough room for a future swimming pool, if you are that way inclined.
Stroll to bus stops, the picturesque walking paths through Gungurru Park, the excellent Wyatt Grove Shopping Centre, Hocking Primary School and St Elizabeth’s Catholic Primary School from this residence’s enviable position. There is just so much to love about living here – come and experience it all for yourself!
Other features include, but are not limited to:
– Wooden floorboards
– Double lock-up garage with internal shopper’s entry and roller-door access to the rear
– Stylish light fittings and a feature fireplace to the main living space
– Double French doors to master suite
– Walk-in robe to the 2nd bedroom
– BIR to the 3rd bedroom
– Backyard access from the rear 4th bedroom
– Fully-tiled main family bathroom with a separate bath and shower
– Practical laundry, off the kitchen
– Front powder room
– Separate 3rd toilet
– Linen press
– Ducted-evaporative air-conditioning throughout
– Split-system bedroom air-conditioning
– Security-alarm system
– Solar hot-water system
– Down lights
– Feature skirting boards
– Lush green lawns and low-maintenance gardens
– Solid brick-and-tile construction
– Ample driveway parking space
– 682sqm (approx.) block
– Built in 2004
