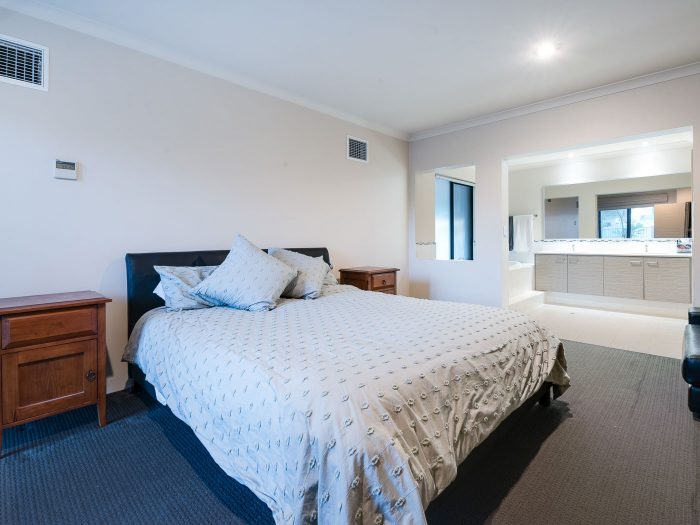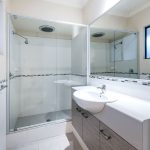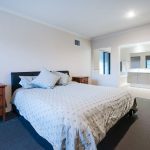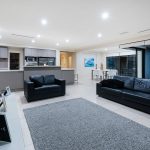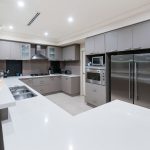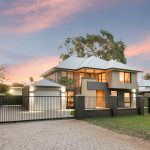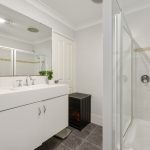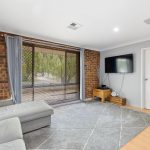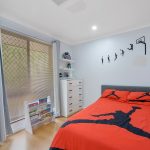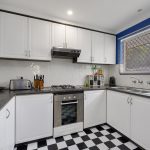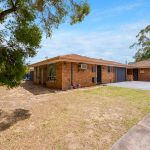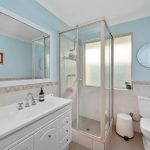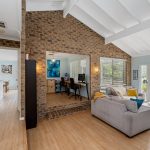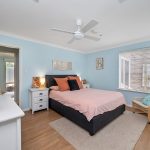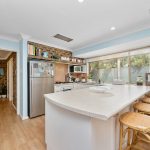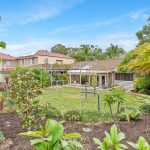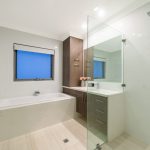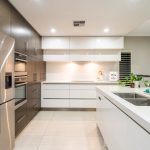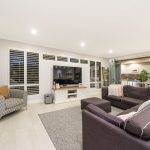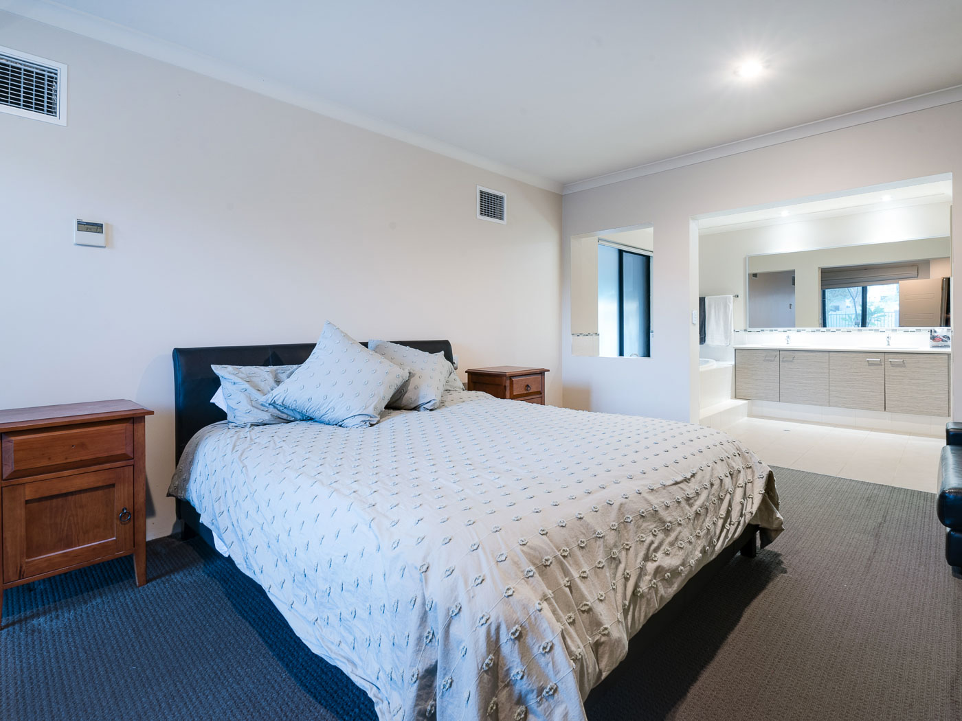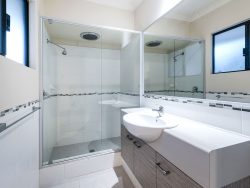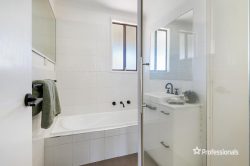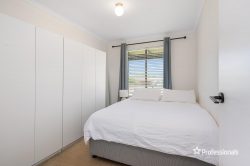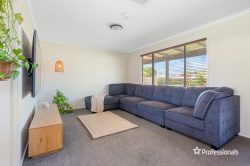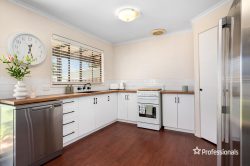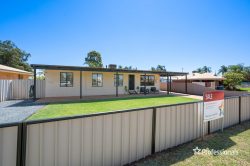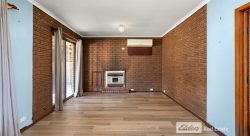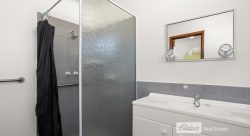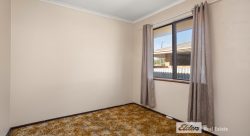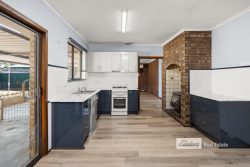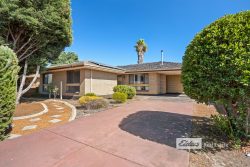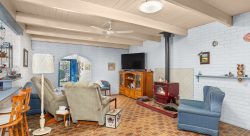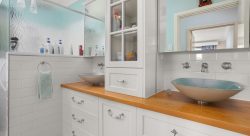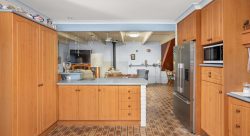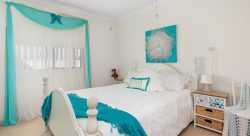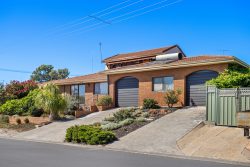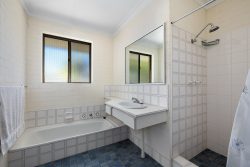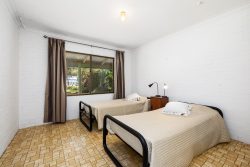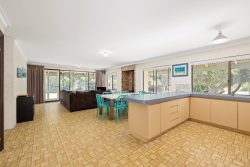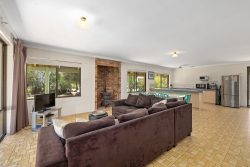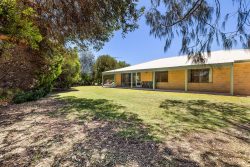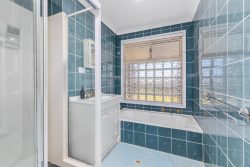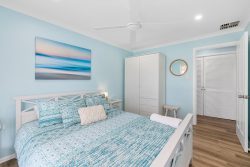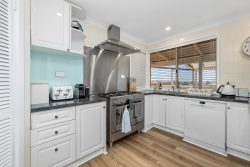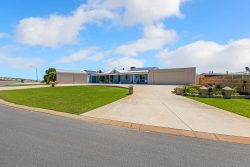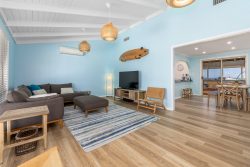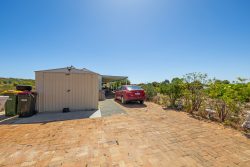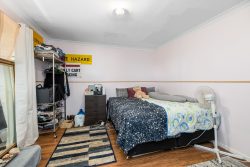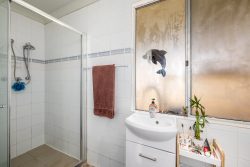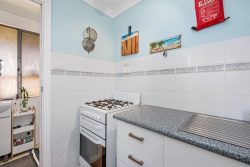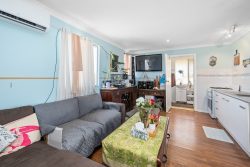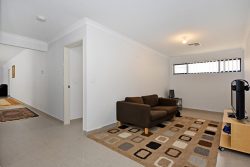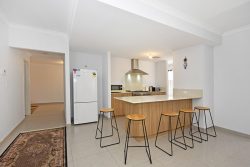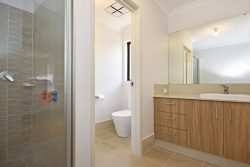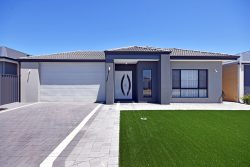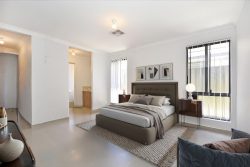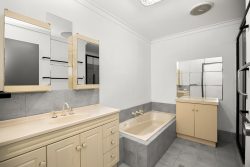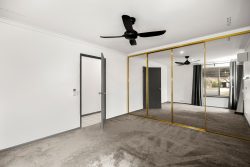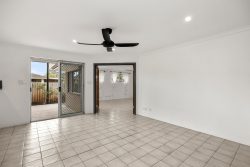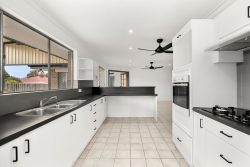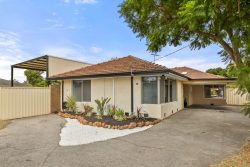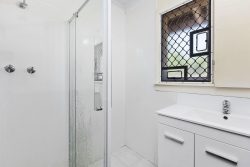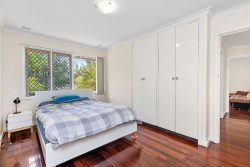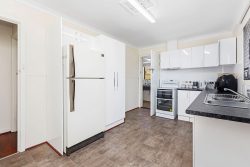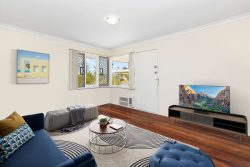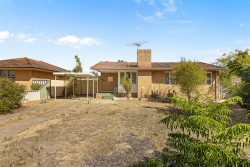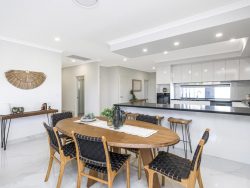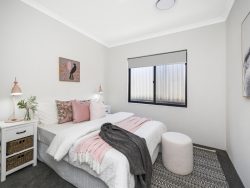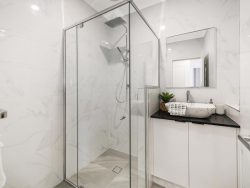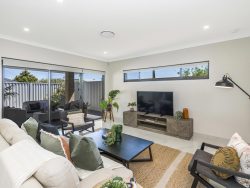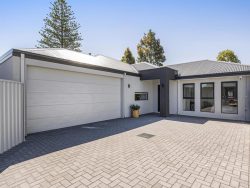4 Palin St, Palmyra WA 6157, Australia
Enjoying a stunningly-tranquil cul-de-sac location right beside the lovely Emily Main Park, this immaculate 5 bedroom 4 bathroom two-storey Webb & Brown-Neaves residence defines modern family comfort and combines awesome tree-lined parkland views with a functional floor plan that will suit everybody.
Beyond a securely-gated front-yard entrance lies a mesmerising facade, as well as an expansive lower-level floor plan where a carpeted activity room forms part of an impressive “guest” wing and is brilliant in its versatility, featuring built-in storage, a walk-in wardrobe and a neighbouring fifth bedroom with its own private ensuite/third bathroom – shower, toilet, vanity and all. A carpeted lounge-come-theatre room (with under-stair storage options) sits nearby just down the foyer, whilst situated directly opposite is a sumptuous master suite – complete with a large corner walk-in wardrobe and a deluxe ensuite bathroom comprising of twin “his and hers” stone vanities, a huge oval bathtub, a separate shower and access into a well-appointed two-way powder room.
The epic proportions of an open-plan family, dining and kitchen area downstairs should not be underestimated, with the space impeccably tiled and incorporating sparkling stone bench tops, a breakfast bar for casual meals, double sinks, a water-filter tap, a gas cooktop, a stainless-steel dishwasher, a separate stainless-steel oven, heaps of built-in cupboard options and more, before seamlessly extending outdoors to an enormous wraparound rear alfresco-entertaining deck overlooking the shimmering below-ground salt-water swimming pool.
Upstairs, a spacious sitting room services the minor sleeping quarters – including a full second-bedroom suite with its own bathroom, plus a delightful fourth bedroom with a walk-in robe, semi-ensuite access into the main family bathroom and double doors that open out on to the balcony for a lush park vista. Back outside, there are two roller doors allowing access to park five extra cars within the massive three-phase-powered lock-up workshop shed, totally separate from the garage attached to the house.
With a fantastic children’s playground only metres from your front doorstep and just footsteps away from the Woolworths Palmyra and Bicton Central shopping precincts, bus stops, food, other parks and very close to the East Fremantle and Fremantle coffee strips, this absolute gem of a property has “living convenience” written all over it. Sometimes, only the best will do!
Other features include, but are not limited to:
– Massive 1,252sqm block with R40 zoning and exciting development potential
– Fully-secure property with an electric front driveway gate
– Walk-in kitchen pantry
– Carpeted bedrooms throughout – plus the downstairs lounge and upstairs sitting rooms
– Contemporary main upper-level bathroom with a separate shower and bathtub
– Balcony access via the upstairs sitting room (with a double linen press)
– BIR’s to the 2nd/3rd upper-level bedrooms (with a large shower, vanity and toilet nestled within the 2nd bedroom ensuite)
– Functional laundry with outdoor access
– Main lock-up garage, plus side driveway access through to a massive 138sqm five-car factory unit/workshop/storage area with three-phase power and an external powder room
– Quality stone bench tops throughout
– Feature modern entry door
– Tiled entry foyer
– Feature ceiling cornices
– Feature down lighting
– Poolside outdoor shower and storage shed
– 6.6kW German solar-power-panel inverter system
– Commercial-grade Daikin ducted reverse-cycle air-conditioning system
– Security-alarm system
– Reticulation
– Heaps of extra room to entertain around the salt-water pool
– Low-maintenance artificial turf to front of property
– Sprawling backyard lawns
– Ample driveway parking space
– Built in 2008
– Close to Palmyra Primary School
– Melville Senior High School catchment zone
– Easy access to the Swan River, water activities and Point Walter
