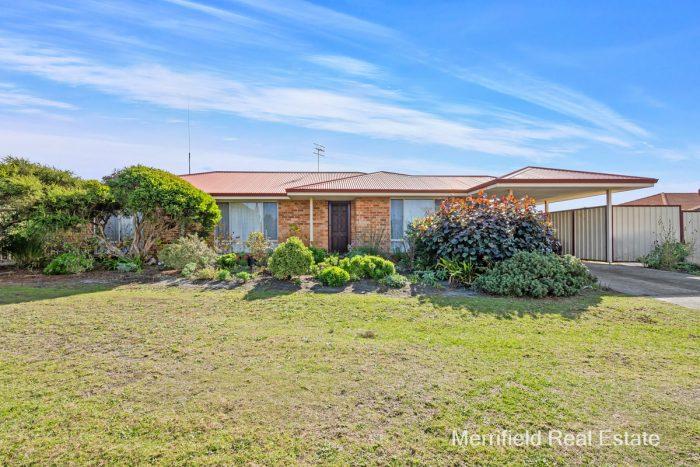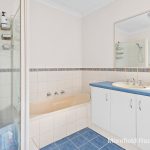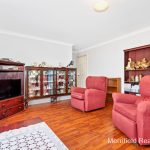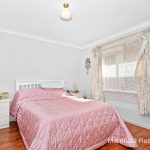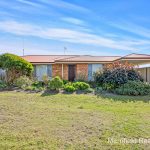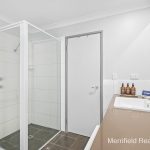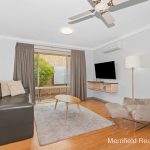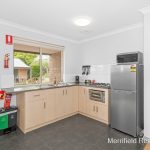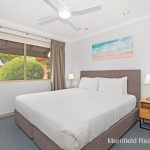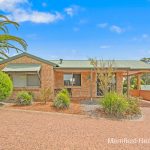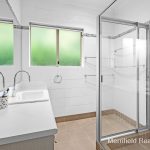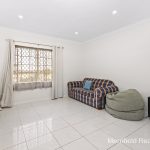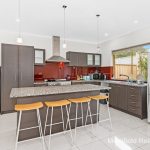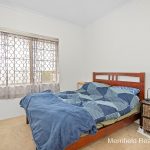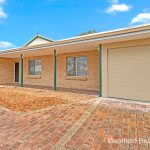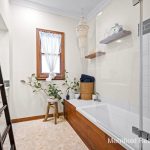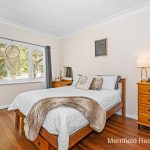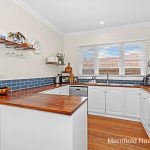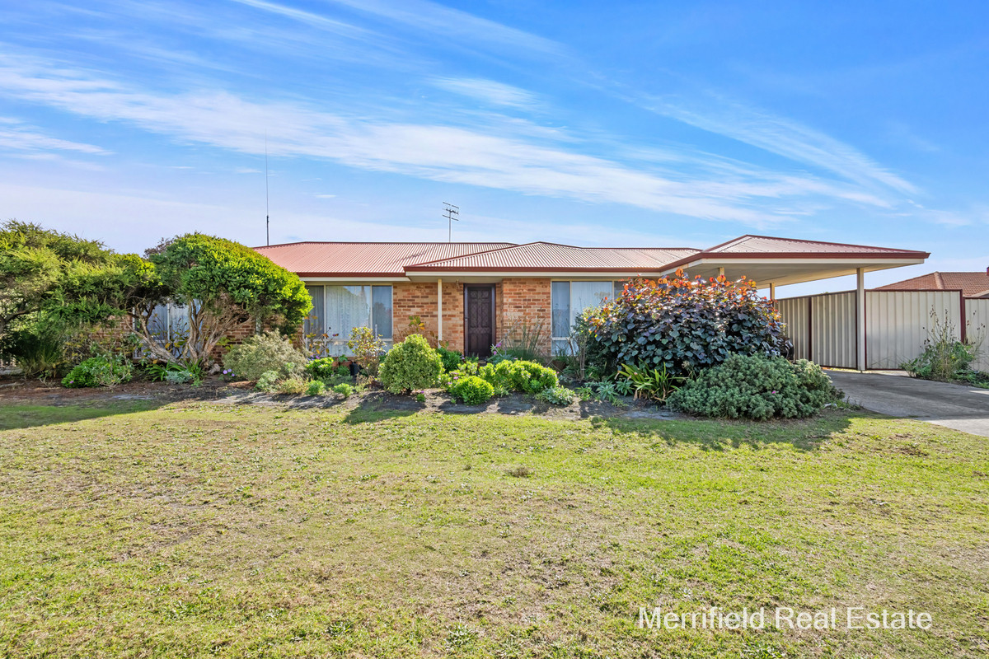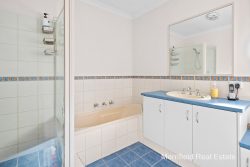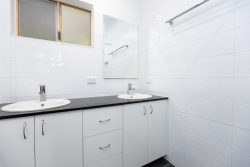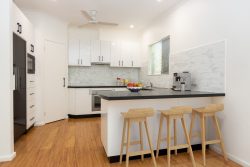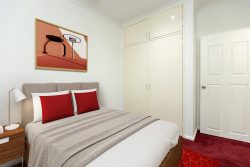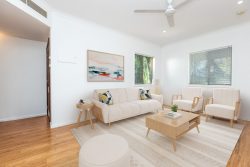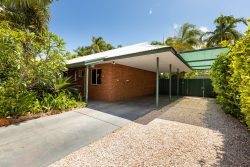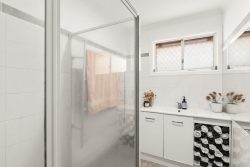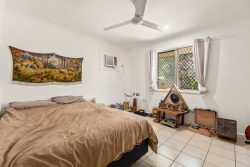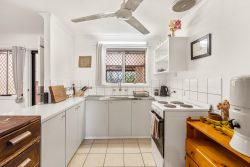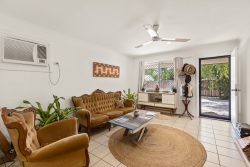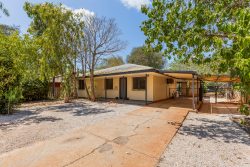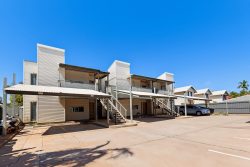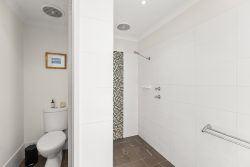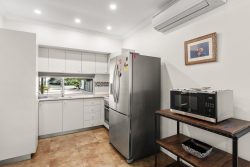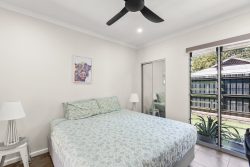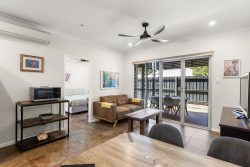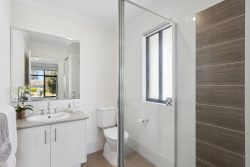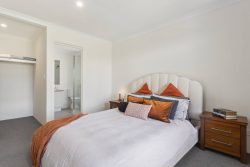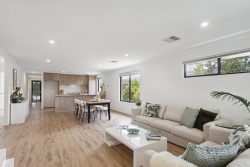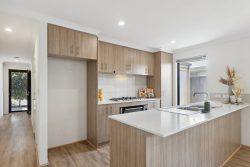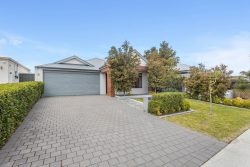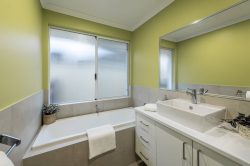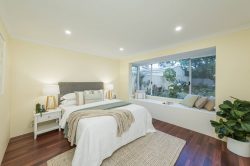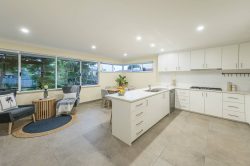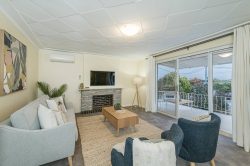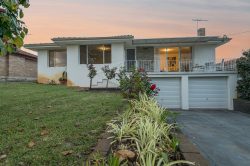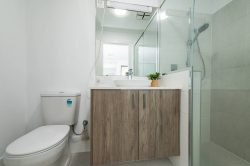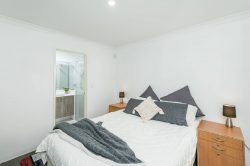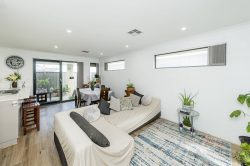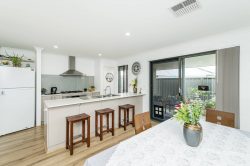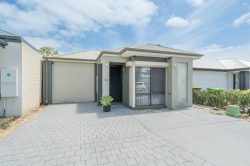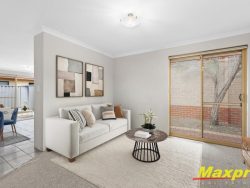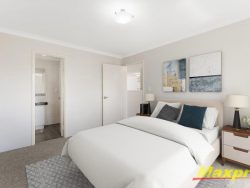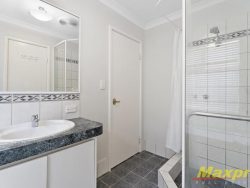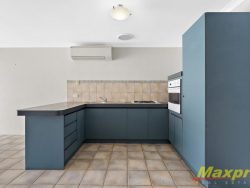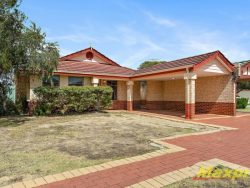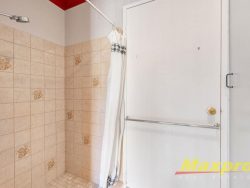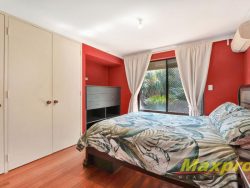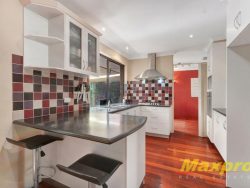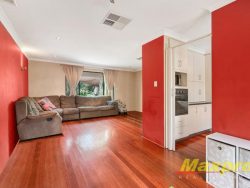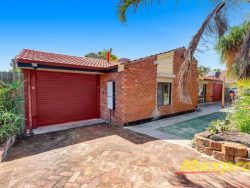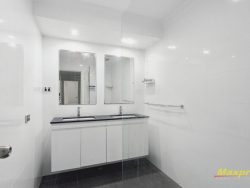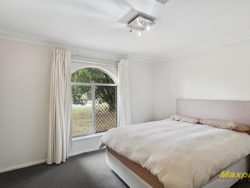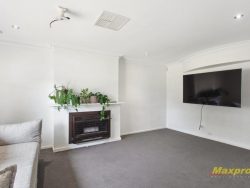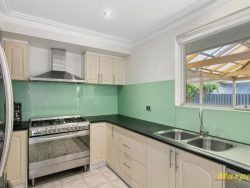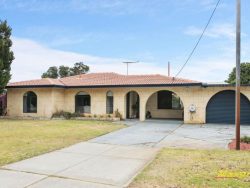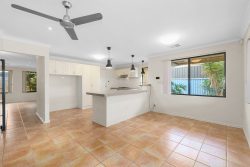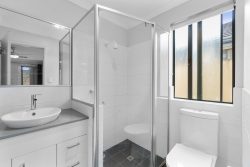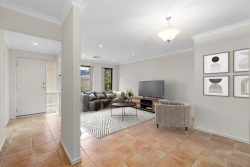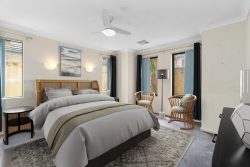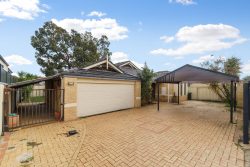4 Vernon Ln, McKail WA 6330, Australia
Couples or smaller families will be bowled over by this smart brick and Colorbond home, as well as the possibilities on offer for a comfortable, easy lifestyle in a desirable neighbourhood just eight minutes from town.
Equally, it’s an exciting prospect for investors in the market for a solid rental with the potential for good returns.
The home occupies a corner block of 573 sqm within easy reach of a major supermarket, liquor store, pharmacy and fuel supplies, and a short stroll to the park, lake and playground.
It’s an attractive home featuring an inviting, open living space zoned into a lounge and dining area, and at the back, a sheltered, gable-roofed patio looking onto an enclosed garden, ideal for growing veggies and herbs.
With gas cooking, an electric wall oven, corner pantry and space for a big fridge-freezer, the kitchen is an appealing work area overlooking the dining space.
All three bedrooms are big doubles with built-in robes, and in the bathroom, there’s a bath, walk-in shower, vanity and toilet. A second toilet is off the nearby laundry.
Practical timber-look flooring flows throughout the home, window treatments and décor are in great shape, security door screens promote peace of mind, and there’s a bank of solar panels fitted to the roof to reduce power costs.
The land has been set up for low maintenance with flower beds and a strip of lawn at the front.
A real bonus is a fenced area at the side, currently in native vegetation with a lock-up garden shed. This would be a suitable site for building a bigger shed-workshop for DIY projects and to house the boat or caravan, supplementing the carport and additional off-road parking on the opposite side of the house.
This property is presented for sale for the first time since it was built in 2002, and it’s sure to be appreciated for its many appealing aspects and excellent location.
What you need to know:
– Brick and Colorbond home
– Corner block of 573 sqm, fully serviced
– Open-plan lounge and dining area with gas heating
– Gable-roofed rear patio
– Kitchen with gas cooking, wall oven, pantry
– Three double bedrooms with built in robes
– Bathroom with bath, shower, vanity, toilet
– Laundry and second toilet
– Solar panels installed
– Enclosed back yard
– Carport under the main roof plus extra off-road parking
– Area of land to the side of the house suitable for installing shed-workshop
– Excellent location near supermarket, walk to parkland
– Rental appraisal of $480 – $500 per week
– Council rates $2591.67 per annum
– Water rates $1525.99 per annum
