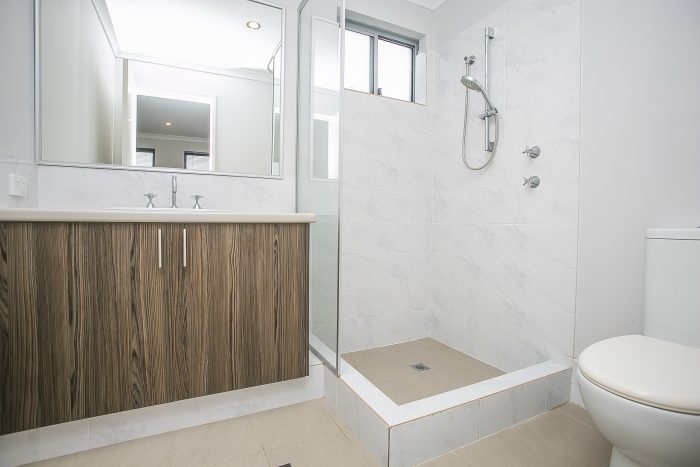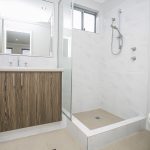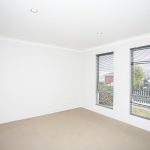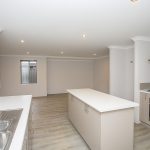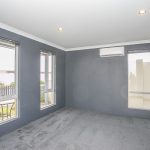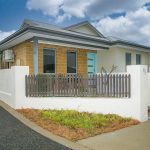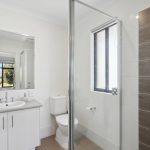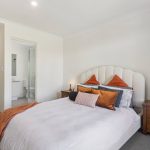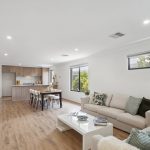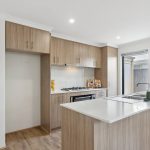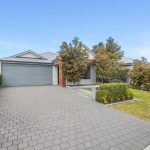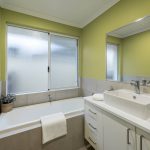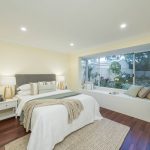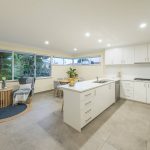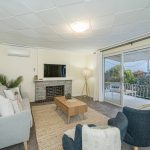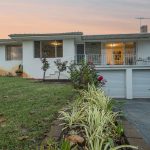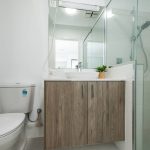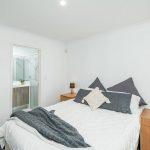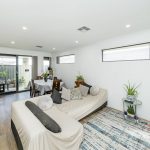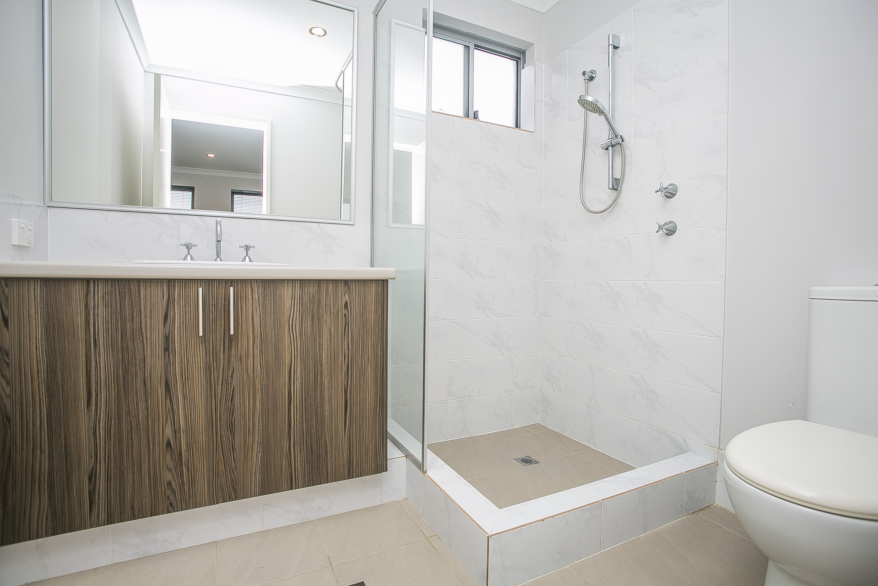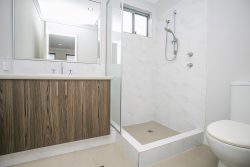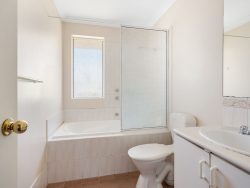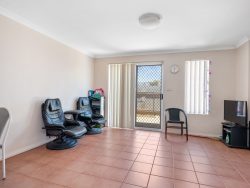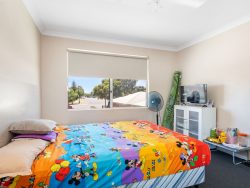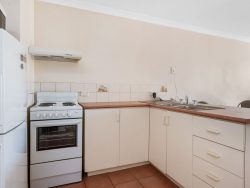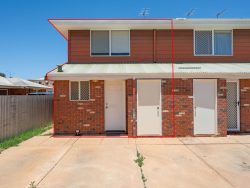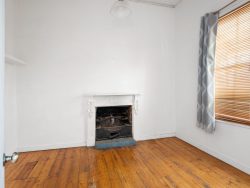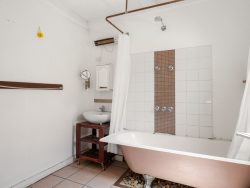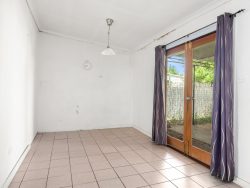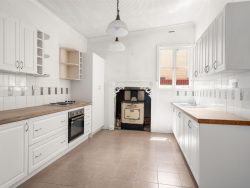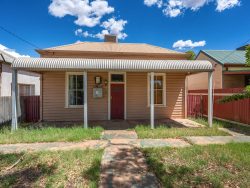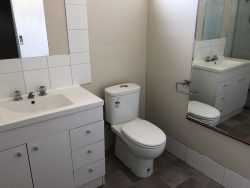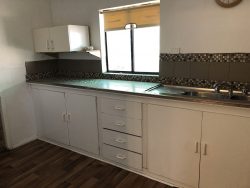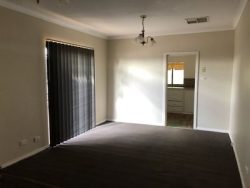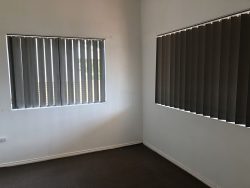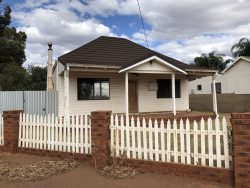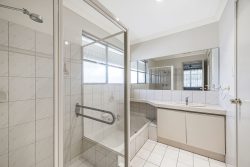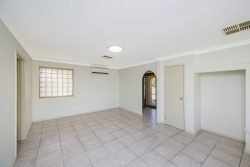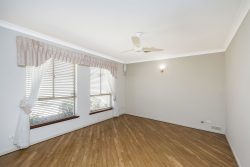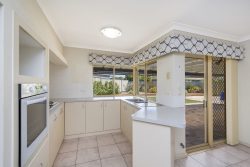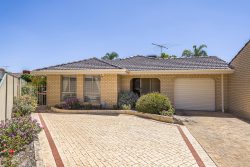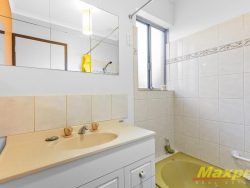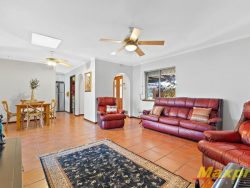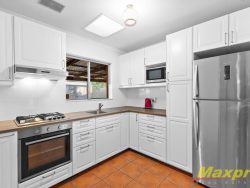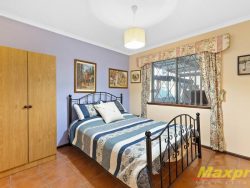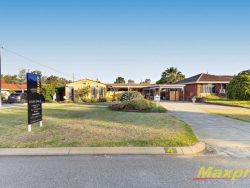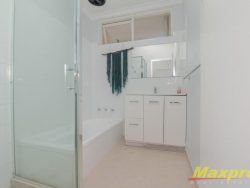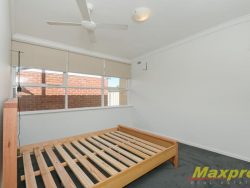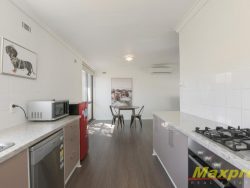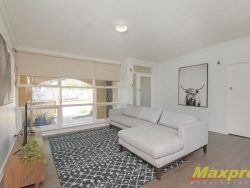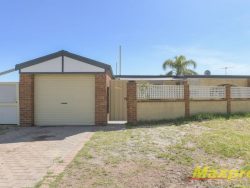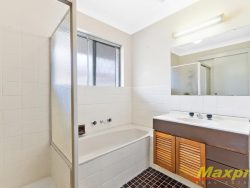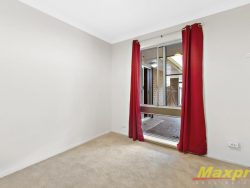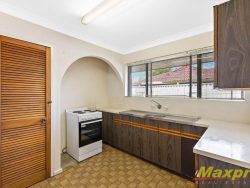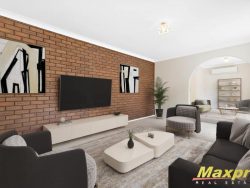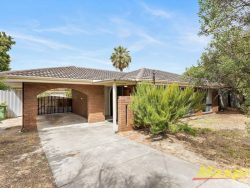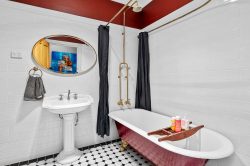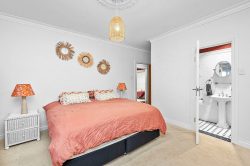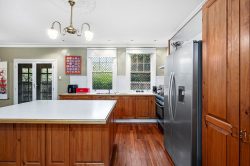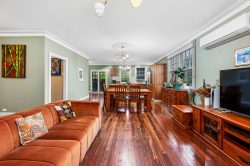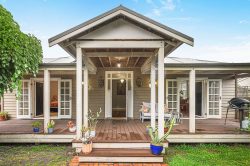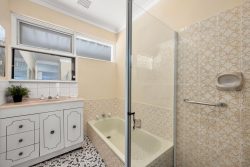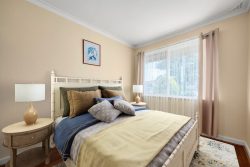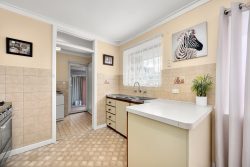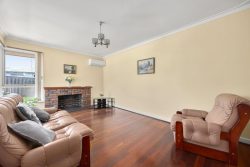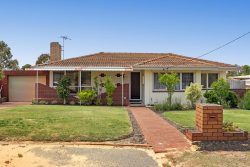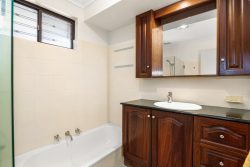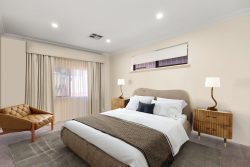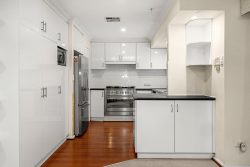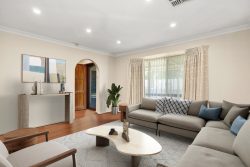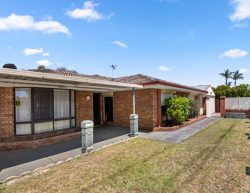40 Benson Lp, Alkimos WA 6038, Australia
A light and bright contemporary home in a prime location, this abode is the perfect residence for first-home buyers, young couples, downsizers or investors looking for future growth in a burgeoning area. Featuring three bedrooms, two bathrooms, and two large living spaces, there is plenty of room for all here in a location that has everything at hand, including the wide green space of Benson Park and playground, literally a three-minute walk from your front door.
An elevated and welcoming home on a corner block, the front of this home features a lovely, paved area and a small garden with gated access. The spacious open-plan kitchen, living and dining areas makes for a fabulous central family hub with the modern kitchen featuring a separate island with benchtops, five gas burner and rangehood, stainless steel appliances, a double sink and a pantry. This is a generous-sized space that enables a seamless flow to the undercover alfresco area and outdoor space beyond, an ideal spot for some outdoor garden furniture, BBQ and swings for the kids.
Further down the hall from the front entrance lies a separate living room, providing an extra space to relax, and three bedrooms with a bathroom, the main boasting its own clean and bright ensuite. A separate laundry also features plenty of storage space and sliding doors with rear access. With high walls and fencing surrounding the sides and rear of the property, your privacy and security are also assured.
Take advantage of the new freeway extension to Alkimos and with the nearby Butler train station, travel to and from home has never been easier. With Alkimos Beach less than five minutes away, plenty of leafy parks and playgrounds, quality schools, child care centres, and Trinity Village, not to mention Yanchep National Park just a short drive away, there’s plenty of fun and convenience to keep everyone happy in this exceptional pocket of Alkimos.
Features include:
Three bedrooms, main with ensuite
Two bathrooms, one with a bath
Open-plan living/dining/kitchen areas
Well-appointed modern kitchen with island bench
Alfresco undercover patio
Separate laundry with rear access
Split-system air conditioning
Enclosed exterior with Astroturf, gate access
Double remote garage with shelving
Extra roller door with access to home exterior
Downlights
Land size 286sqm. Floor plan 132sqm.
Location (approx. distances):
Alkimos College 400m
Trinity Village Shopping Centre 650m
St. James Anglican School 1.3km
Gateway Alkimos Shopping Centre 1.4km
Alkimos Primary School 1.5km
Butler Train Station 1.9km
Butler Central 2km
Mitchell Freeway Exit 2.5km
Alkimos Beach 3.2km
Yanchep National Park 12k
