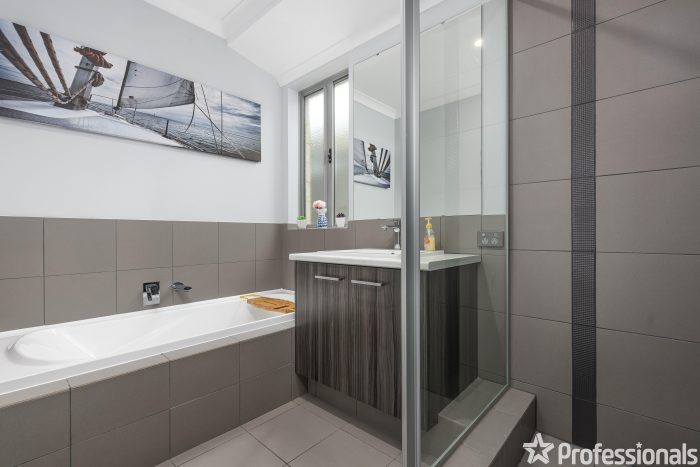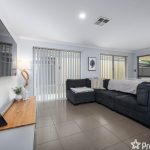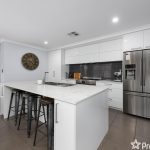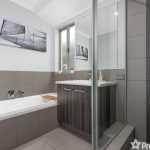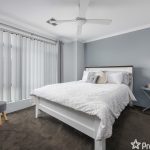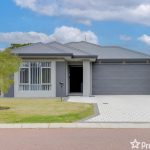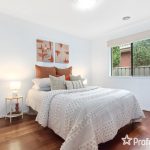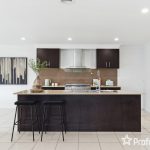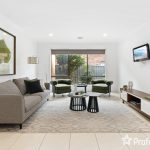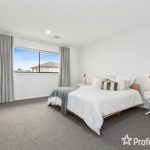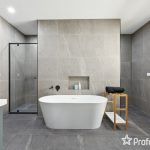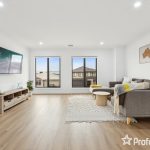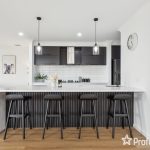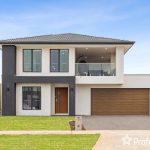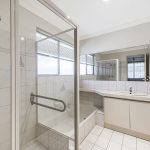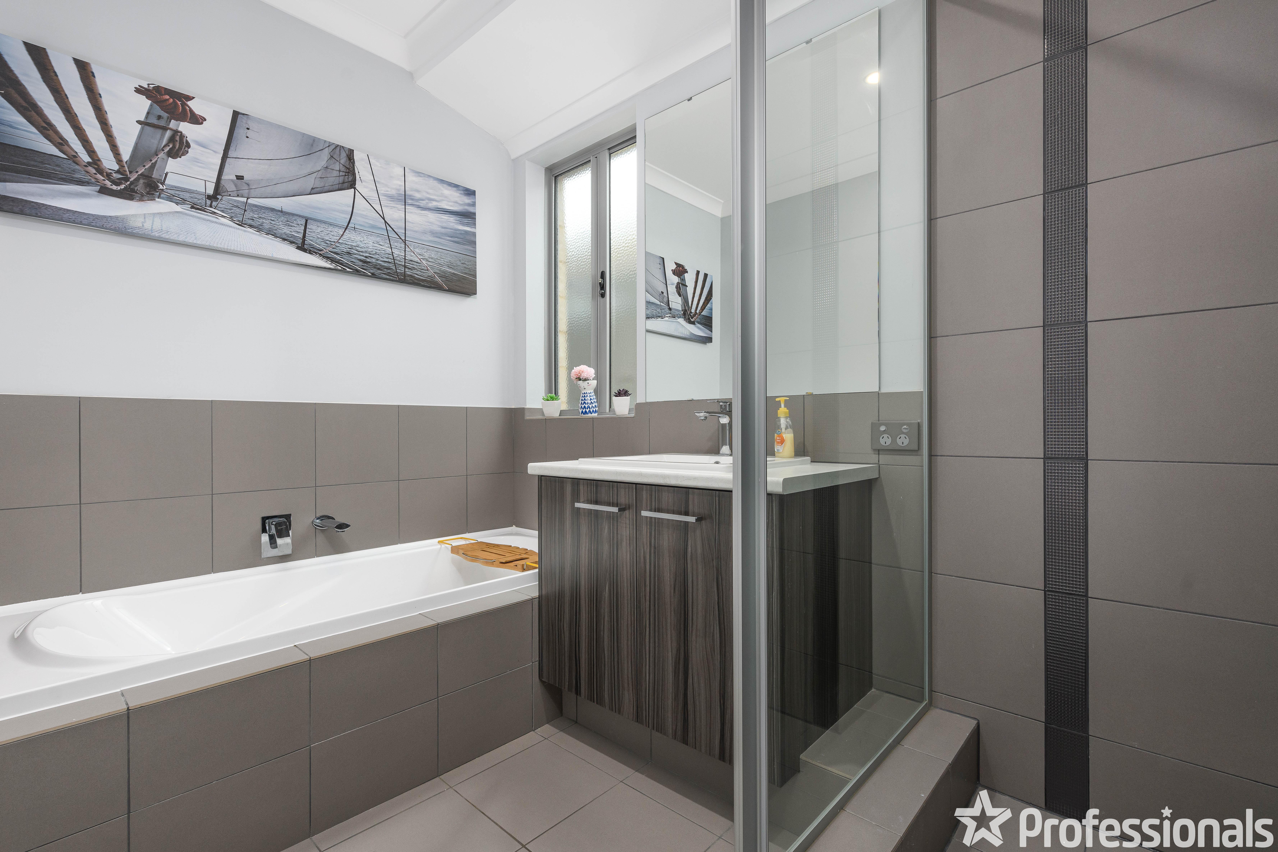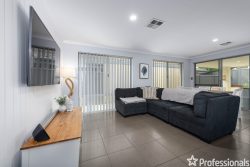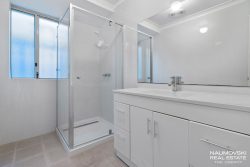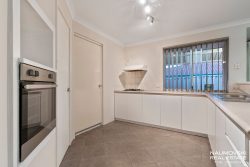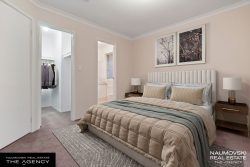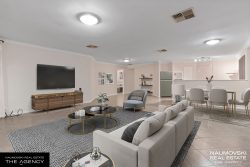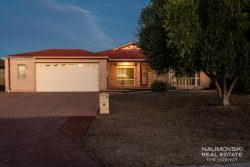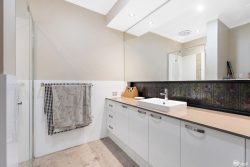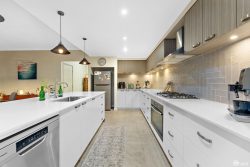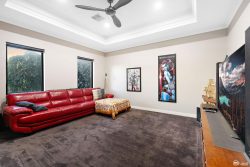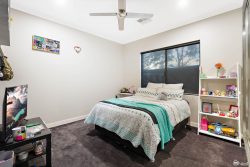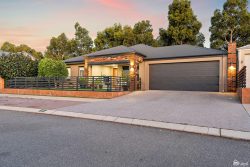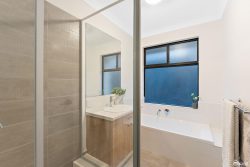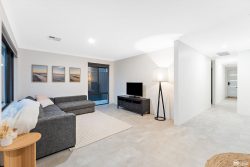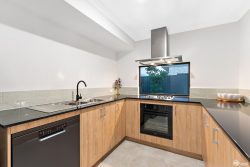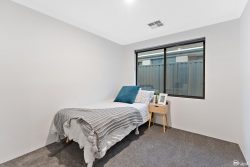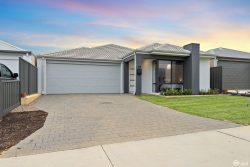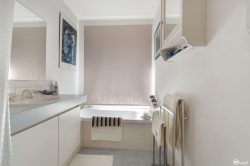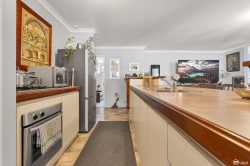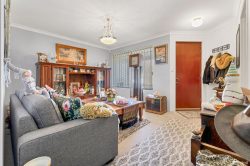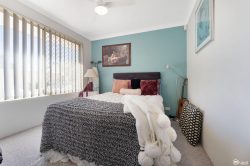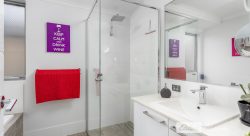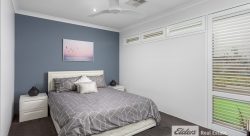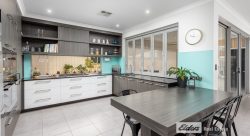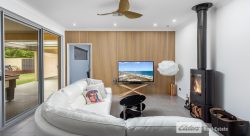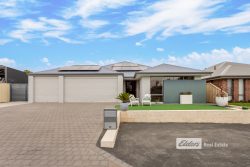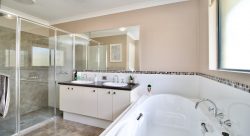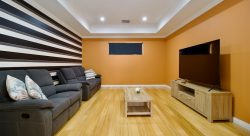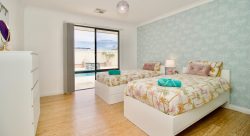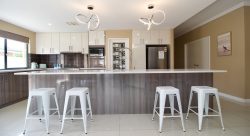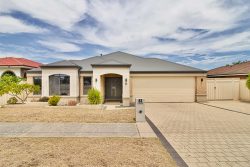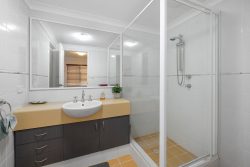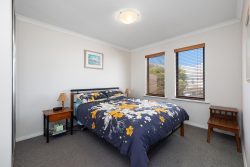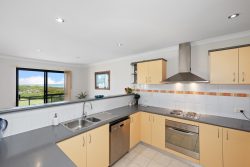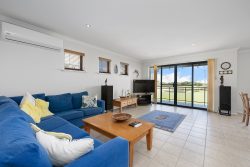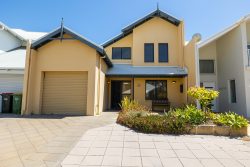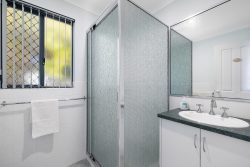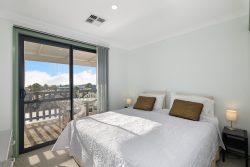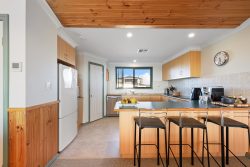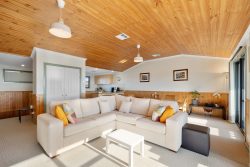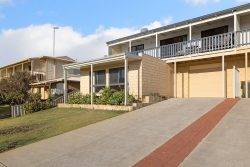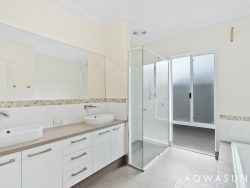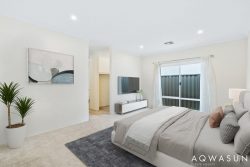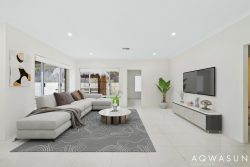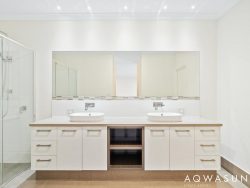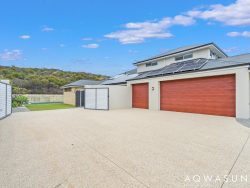40 Brooklyn Rd, Baldivis WA 6171, Australia
This sensational home boasts a long list of added extras, the first of which you’ll notice before you even set foot inside with its prime position opposite a beautiful parkland, offering walkways to meander around and views to enjoy from both the front porch and the master suite. Inside the 156sqm home you have four spacious bedrooms, the master with ensuite, a flexible use study area, dedicated theatre room and open plan kitchen, dining and living that flows out to the undercover alfresco and entertainers backyard.
Set on a 370sqm block, its premium position extends not only to the parkland opposite, but to its sought-after location within the Baldivis Grove Estate, with childcare facilities and a local community garden on your doorstep plus quality schooling a little further, not to mention a wide variety of parks and recreation facilities to choose from, along with Settlers Hills shopping precinct and Stockland Shopping Centre both within easy reach.
Features of the home include:-
– Generous master suite at the front of the home, with cooling ceiling fan for comfort, dual walk-in robes and an ensuite with shower, vanity and WC
– Three further great sized bedrooms, all with built-in full height mirrored robes
– Contemporary family bathroom, with separate powder room
– Oversized kitchen, centrally placed in the heart of the home, with freestanding 900mm oven, extensive white cabinetry including a double door full height pantry, double fridge recess and stone bench tops that incorporate a large island bench
– Substantial open plan family living and dining space, with feature wood paneling and direct alfresco access
– Dedicated theatre room with French door entry
– Separate home office with in-built cabinetry and bench space for optional scullery or mud room usage
– Laundry behind the kitchen with sliding door linen closet and direct outdoor access for ease of use
– Neutral tiling to the main living areas with carpets to the bedrooms and theatre
– Ducted air conditioning and modern downlighting throughout
– Under roof alfresco area with poured limestone that extends out and around the property, with an added built-in bar
– Purpose built firepit area with in-built benches and planter box
– Low maintenance artificial lawn plus a gazebo and spa area for the ultimate in relaxation
– Solar panel system
– Double remote garage
Built in 2017, this wonderful family home offers a carefully designed property built for both comfortable and convenient living, with every detail taken care of throughout the immaculate interior and manicured exterior, this move in ready home is a must view.
