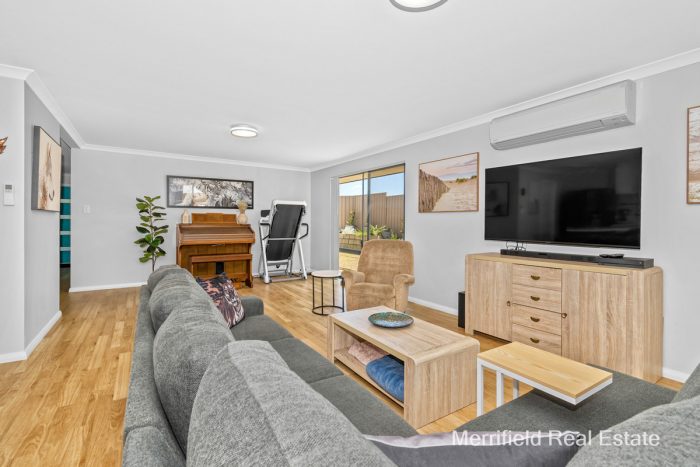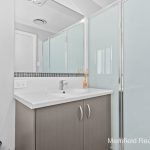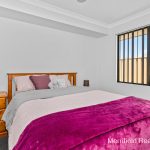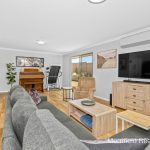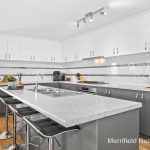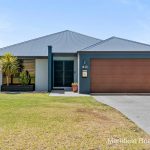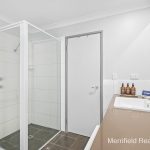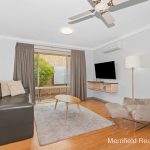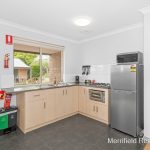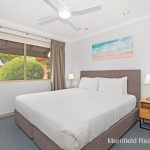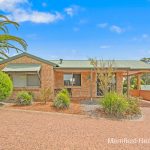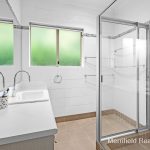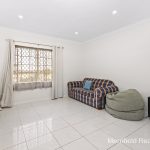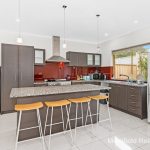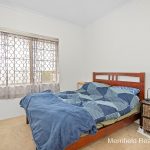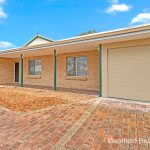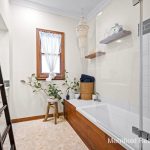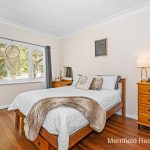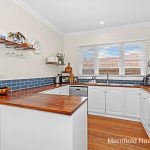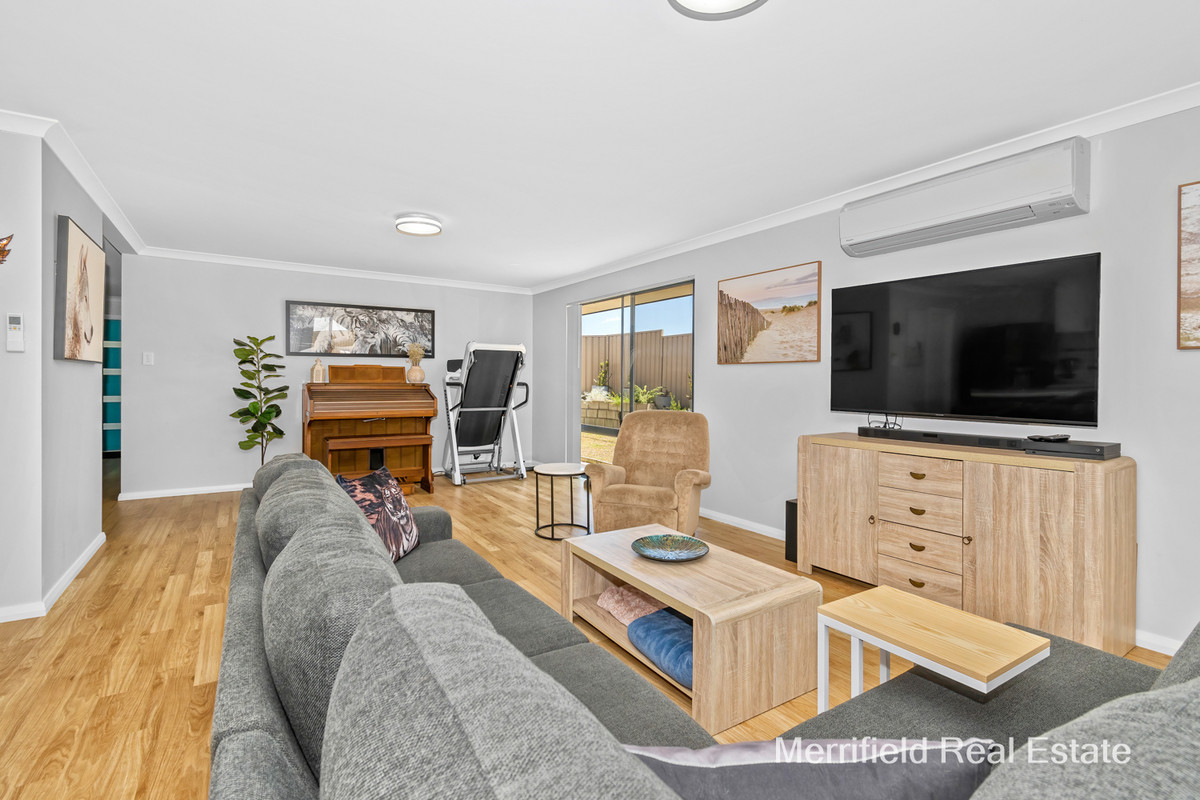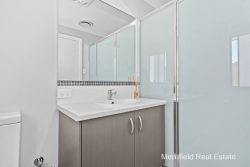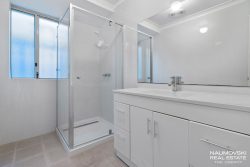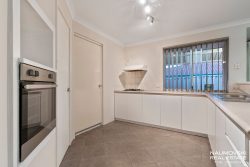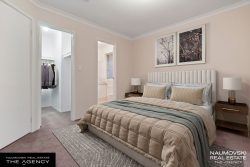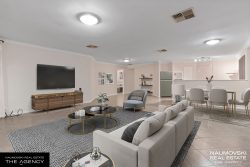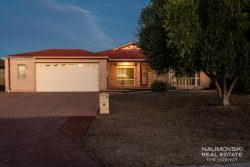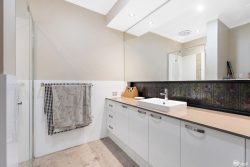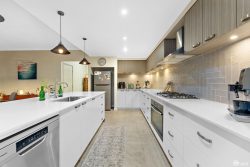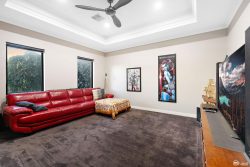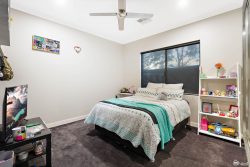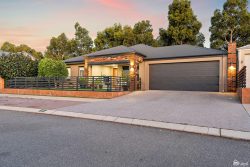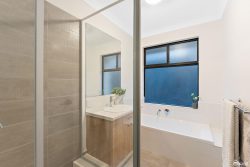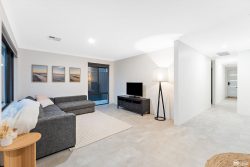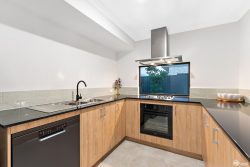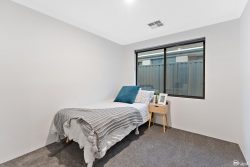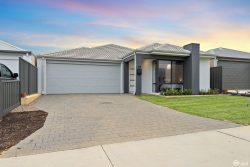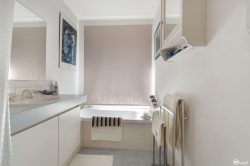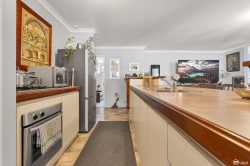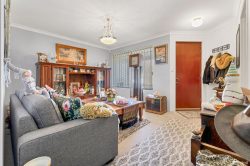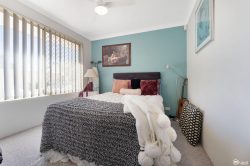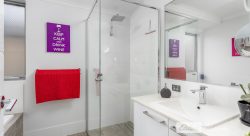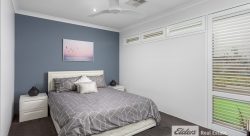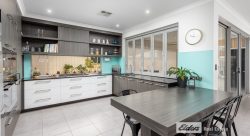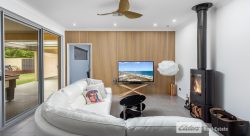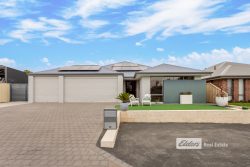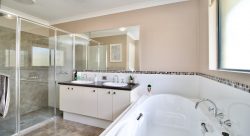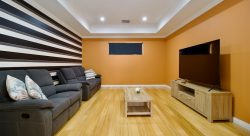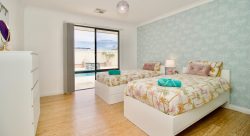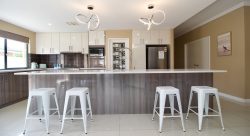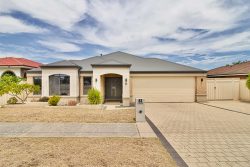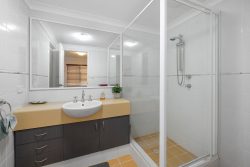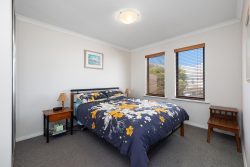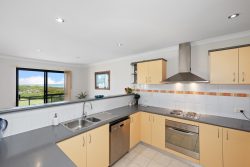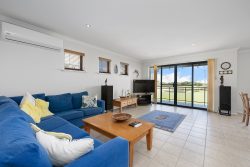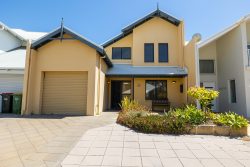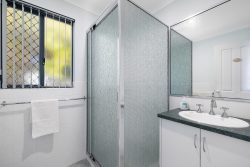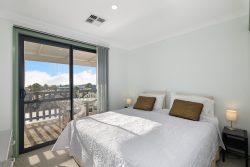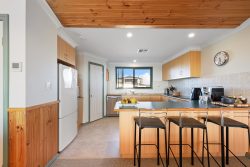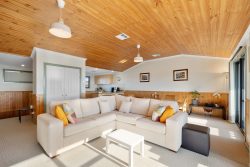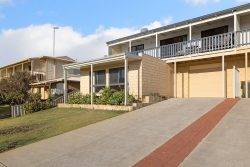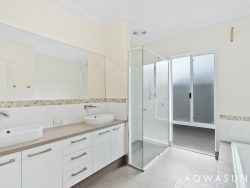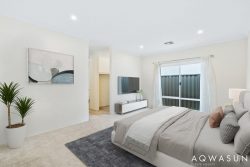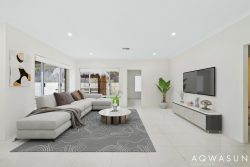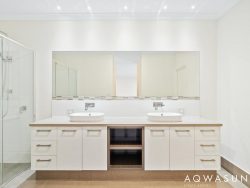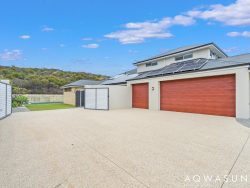40 Galle St, Yakamia WA 6330, Australia
This select property in a very popular suburb offers everything today’s families demand – and it’s packed with details to bring joy to everyday living and time spent with friends.
It consists of an immaculate, modern home with fabulous indoor and outdoor living spaces, on a neat corner block with two-road access, a powered shed and a double garage.
The home’s smart exterior of rendered brick in a classy dark teal set off with a grey Colorbond roof presents a fine introduction.
Inside, comfort is the essence of the inspired, flowing design and stylish finishing that make this home stand out.
At its heart is a spacious, air-conditioned open living area zoned for lounging, dining and playing, with two full-length windows letting the sun stream in and glazed doors onto a generous, covered patio.
A second carpeted living area featuring a blockout blind is the perfect retreat for movie nights.
For the home cook, the amazing kitchen will surely meet all expectations. It’s a wide galley-style space fitted with sleek cabinetry in cool grey, with a five-burner gas cook-top, an extra-wide underbench oven, a dishwasher and a terrific walk-in pantry with power for appliances to operate.
The air-conditioned, king-sized main bedroom at the front has an en suite bathroom with a double shower, vanity and toilet as well as a walk-in robe and tinted windows.
In a separate wing, the three family bedrooms are all doubles with robes. These share the main bathroom with a bath, shower and vanity, and the separate toilet.
Flooring, décor, tiling and blinds show off the home at its best.
Outside, the 648 sqm block has been well planned to maximise the space for vehicles as well as playtime.
A 7 meter wide electric gate allows access from around the corner to an impressive 7.5 m x 7.5 m shed-workshop with abundant power points and lights, high-clearance doors for big vehicles and the caravan, and a roller door opening onto a hardstand at the rear for the trailer.
The double garage at the front of the house has high-clearance doors for 4WD access and a door directly into the home. There’s ample off-road parking besides, easy-care gardens, and lawns front and back for children and pets to play.
Just opposite rural land, the beautifully presented home is a short drive from a diversity of shops and a supermarket, and a few minutes to schools, town and the beach.
What you need to know:
– Rendered brick and Colorbond home, built 2017
– Corner 648 sqm block, two-road access, fully serviced
– Air-conditioned open family room and dining area
– Sleek kitchen with dishwasher, walk-in pantry with power for appliances, gas cook-top
– Theatre room
– Generous patio
– King-sized master bedroom with private shower room, walk-in robe, air conditioning
– Three double bedrooms with robes
– Second bathroom with bath, shower, vanity
– Laundry and separate toilet
– 7.5 m x 7.5 m two-bay shed with power and lighting
– Electric gate for vehicle access off side street
– Hardstand for trailer
– Double garage under the main roof with extra clearance height for 4WD
– Near shops, schools, few minutes to town, beach
– Council rates: $2,987.55 per annum
– Water rates: $1,525.99 per annum
