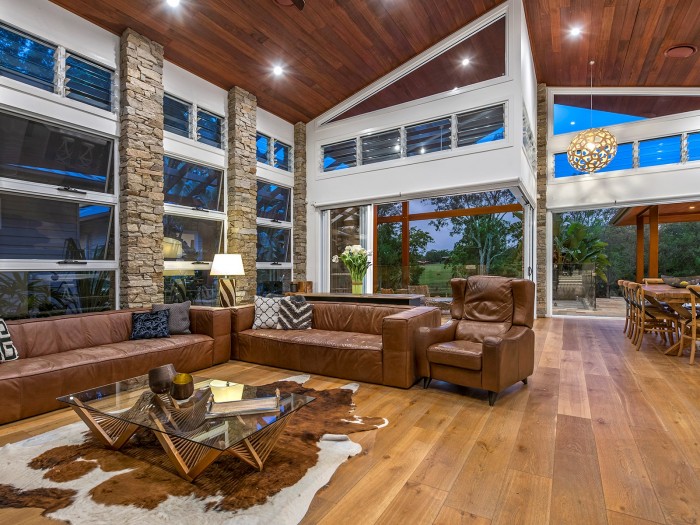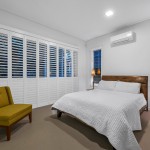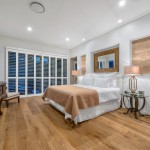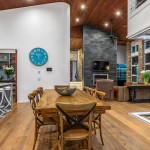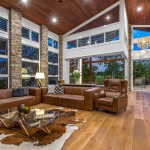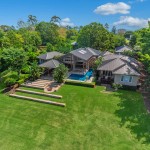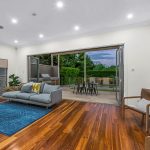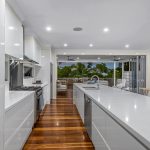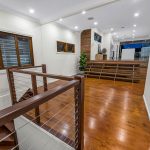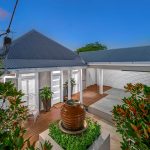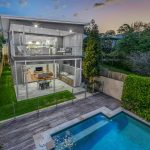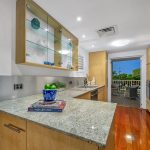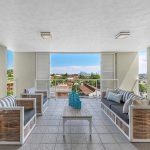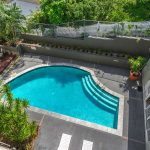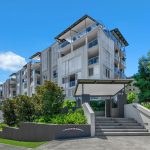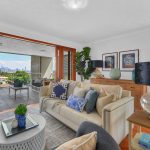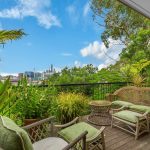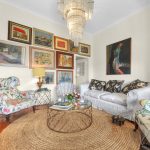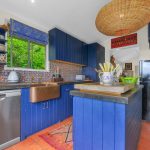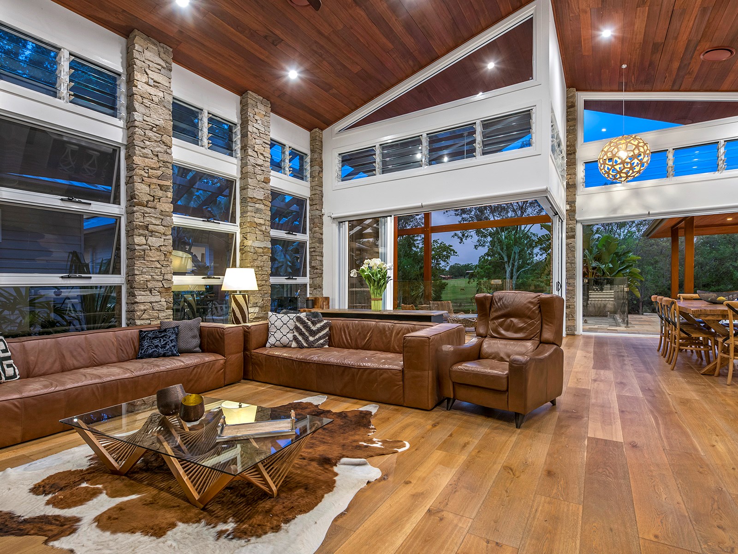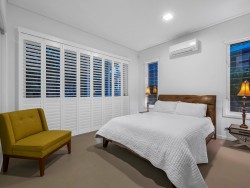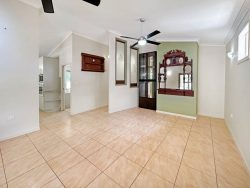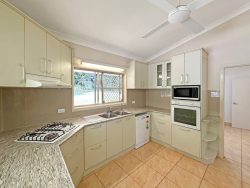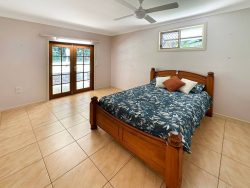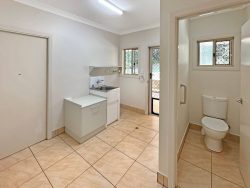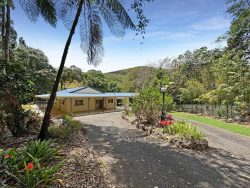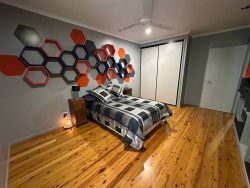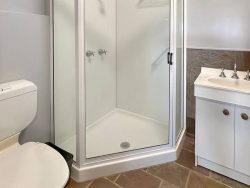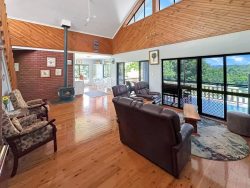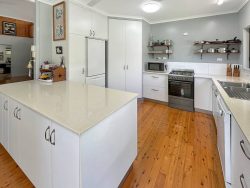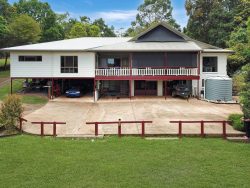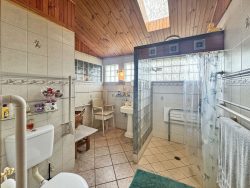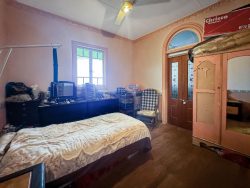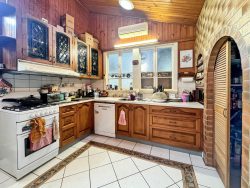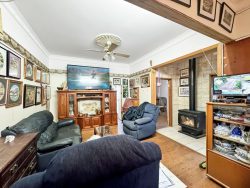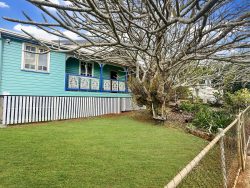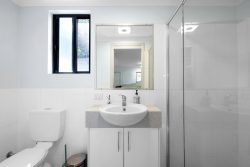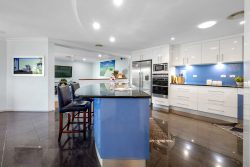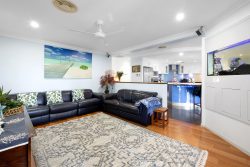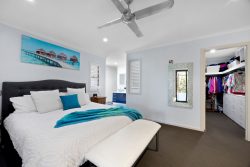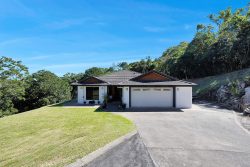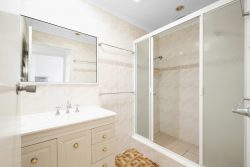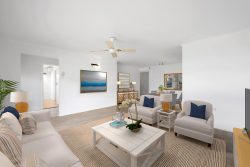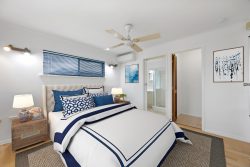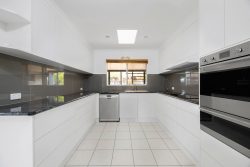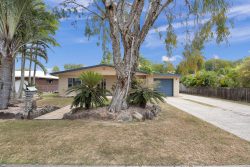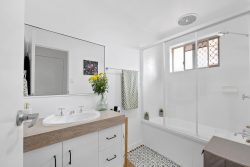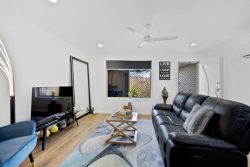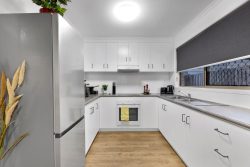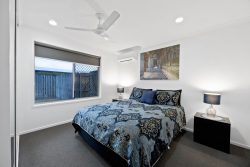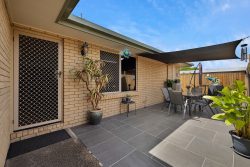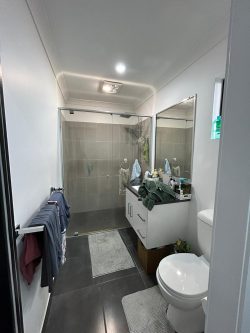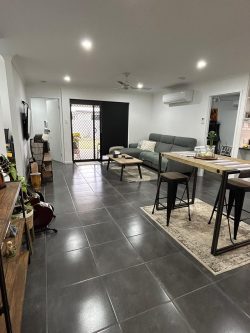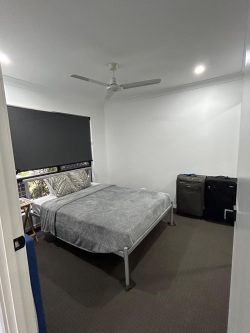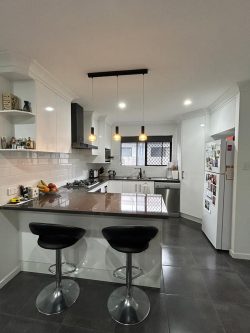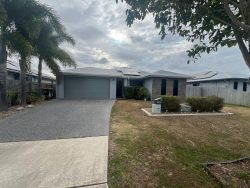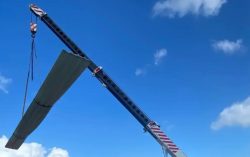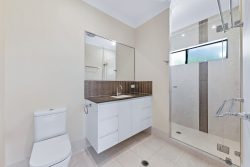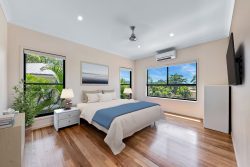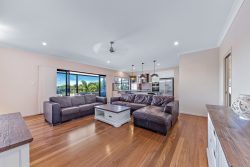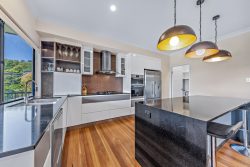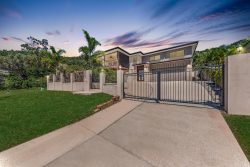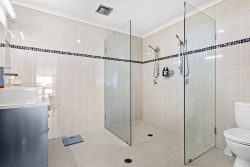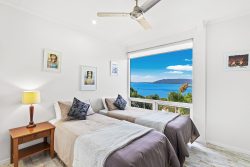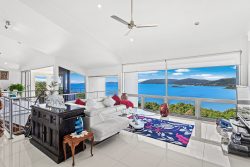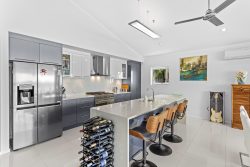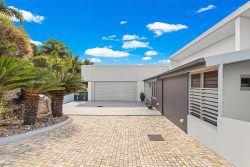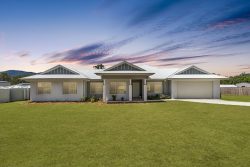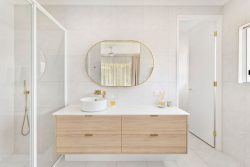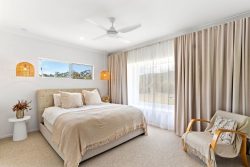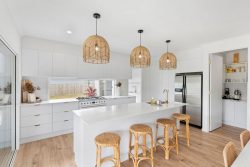40 Tiverton Pl, Bridgeman Downs QLD 4035, Australia
Grandly positioned on 10,000sqm of pristine green landscape this is a home for those who appreciate craftsmanship of the highest standard.
Built in 2013 by Peter Bell Homes and Designed by Dow Royle this award winning pavilion style home represents exceptional quality in home design and build.
This semi-rural acreage property at Bridgeman Downs is country living at its best. Imagine a lifestyle of horse riding, growing your own vegetables, kicking a football amongst the fruit trees, combined with the convenience of the CBD less than 30 minutes away and easy access to Airport Link Tunnel and the Bruce Highway.
As the secure gates open and the extensive driveway beckons you, prepare to have your breath taken away.
The tree lined entry is surrounded by award winning gardens designed by Form Landscape. Over 4000 trees have been planted to an exacting standard creating a landscaping masterpiece.
As you step inside the front door you are greeted with an overwhelming sense of a home that has been designed for the Queensland lifestyle. Breezes flow freely through this open light filled space that is without question living on a grand scale.
Comprising 3 interconnecting pavilions as well as a separate guest pavilion, there is a unique separation of space and an immediate sense of peace and tranquillity in this magnificent family home.
Soaring timber ceilings are the outstanding feature of the substantial main pavilion. With a double sided slate fireplace, floor to ceiling bespoke stone masonry throughout and french oak timber floors, this is all reminiscent of a luxury lodge.
The designer kitchen intermingled with marble and stone, fully integrated European appliances and an enormous scullery is a chefs delight.
The indoor living flows seamlessly to the expansive outdoor entertaining area. Nothing has been forgotten.
A wrap around deep water pool hugs the entertaining space complete with BBQ, wet bar and wine fridges. A fire pit on the lawn is perfect for roasting marshmallows under the stars. Or you may choose to host a long lunch in the arbour with wood fired pizza oven and Alfresco dining area.
This is the epitome of acreage living on a grand and luxurious scale.
• Steel framed with a commercial grade Kliplok fully insulated roof
• Interior design by Sonya Harward of Harward and Brown
• Kitchen and bathrooms by Garsden and Clark
• Home office
• Home theatre
• Extensive use of travertine throughout
• 400 bottle wine storage
• Ducted air conditioning throughout
• Separate gymnasium pavilion nestled in the garden
• Sound system throughout entertainment areas
• Billi Tap
• Vacumaid
• Solar panels
• NBN ready
• Gated camera security entry
• 25,000 litre underground water tanks
• Biocycle
• 5 car secure garage
• 6 guest car parking spaces
This is an exceptional opportunity to secure one of Brisbane’s ultimate prestige family properties.
FEATURES:
Air Conditioning
Alarm System
Built-In Wardrobes
Close To Schools
Close To Shops
Close To Transport
Fireplace(S)
