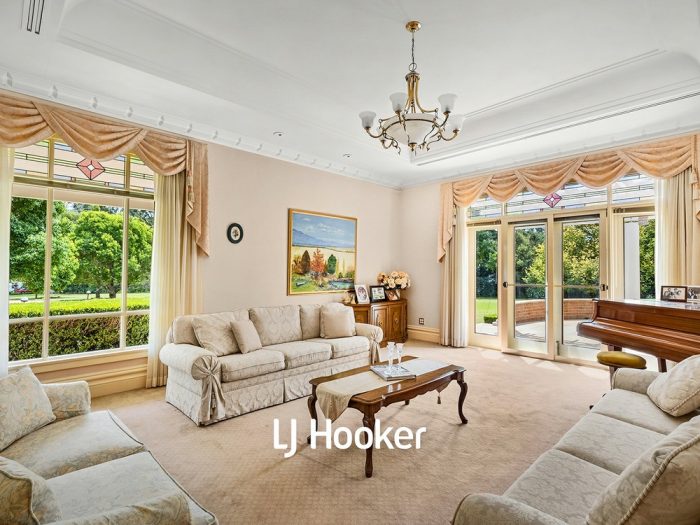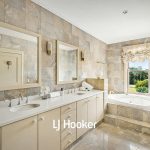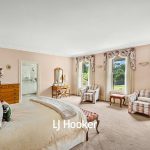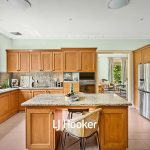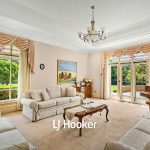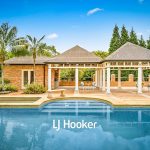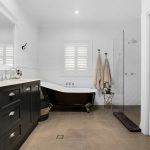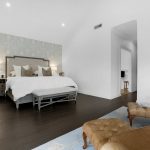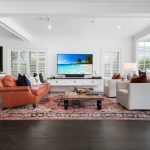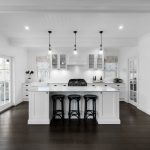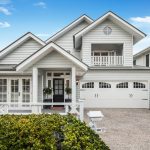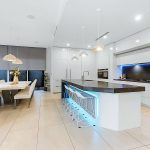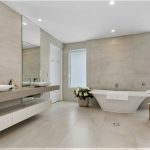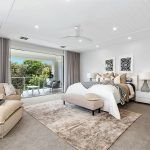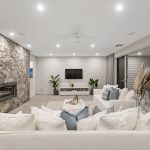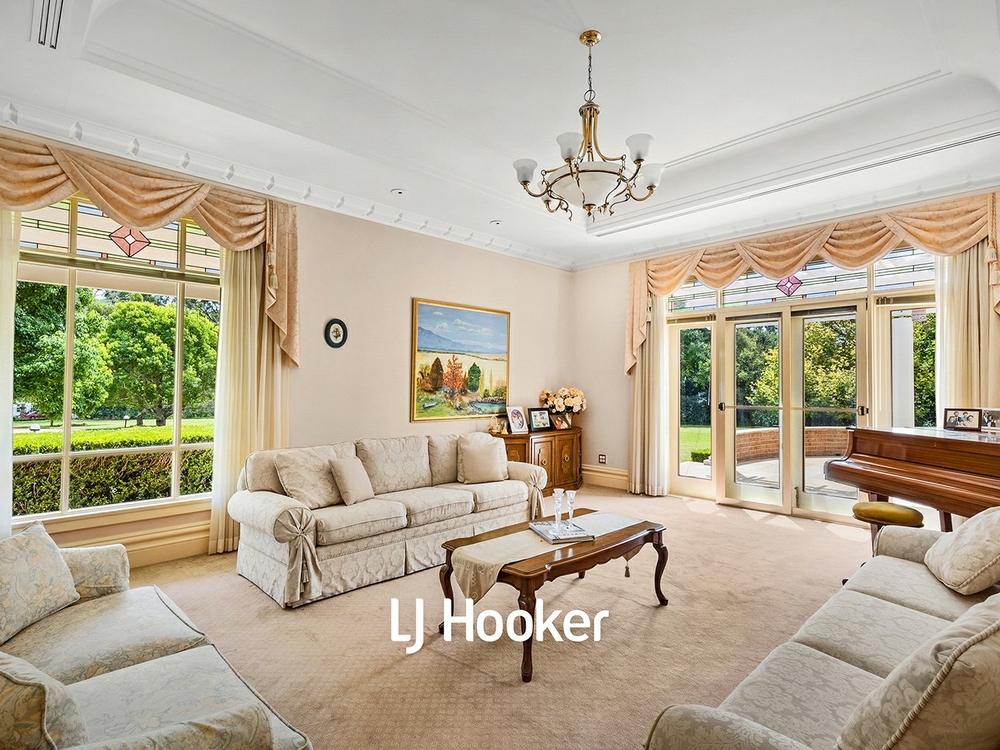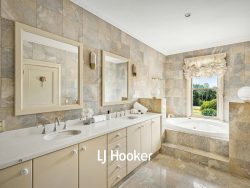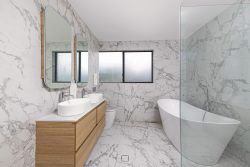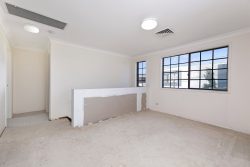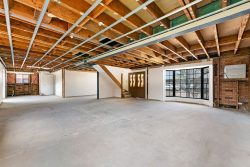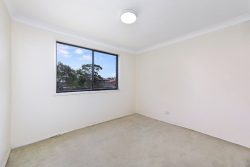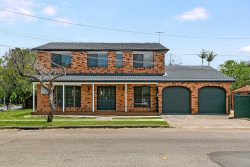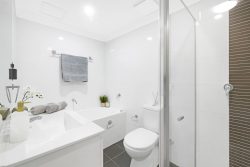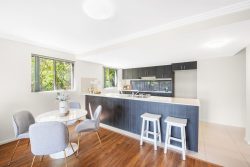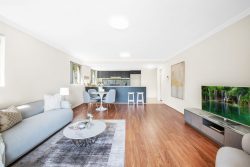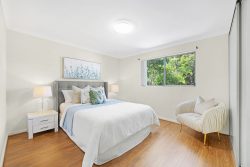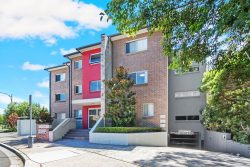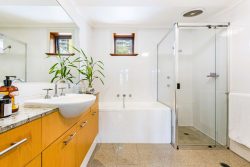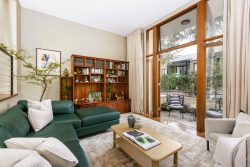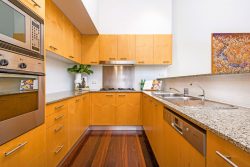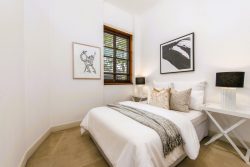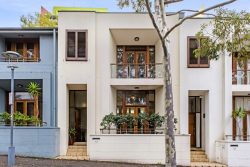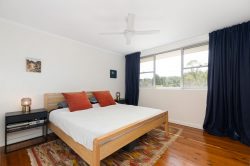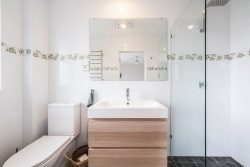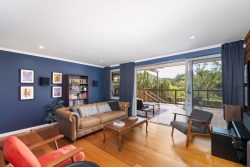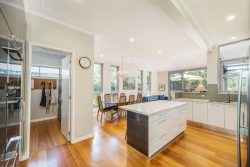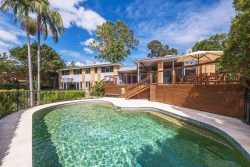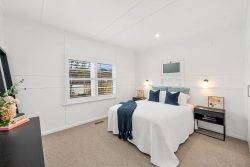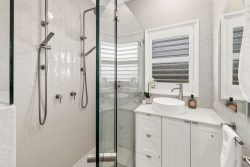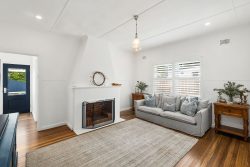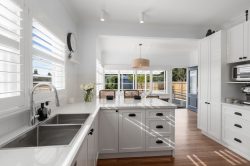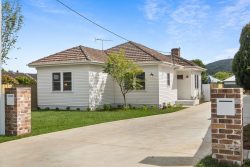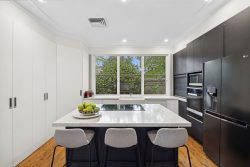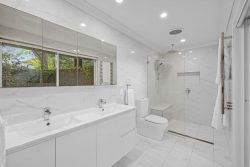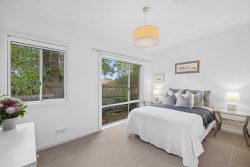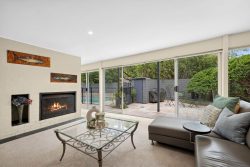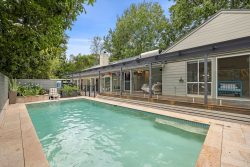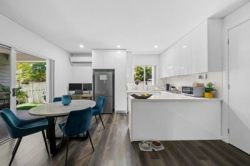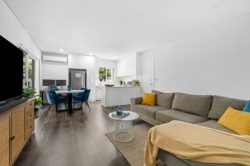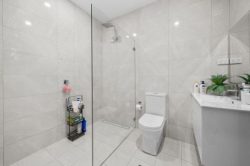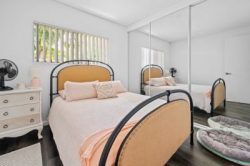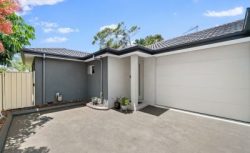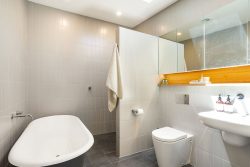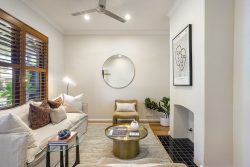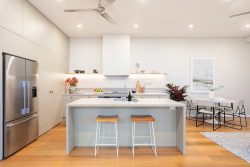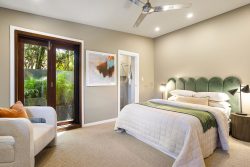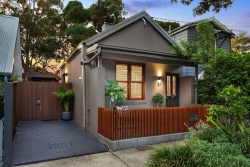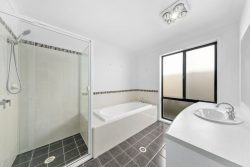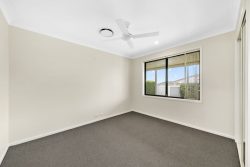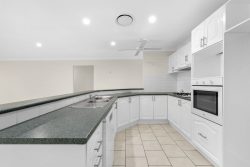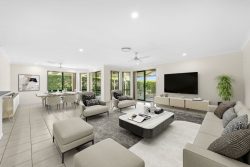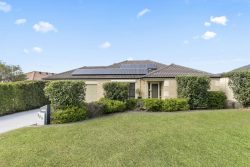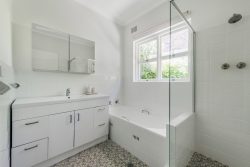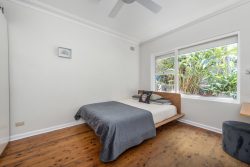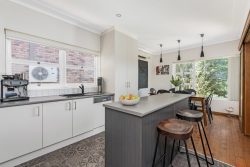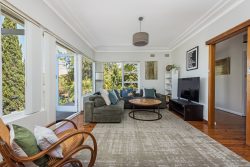41 Cranstons Rd, Middle Dural NSW 2158, Australia
A majestic landmark property – classic full brick residence of generous proportions embraces indoor / outdoor family living and entertaining. Perfectly placed within a private five acre estate in one of Dural’s sought after locations. This masterfully crafted residence offers a privileged standard of living on a grand scale and is ready for the new owners to compliment with their own touch if desired and benefit from the investment.
Spacious free-flowing and versatile floorplan offers a selection of formal / informal living and entertaining spaces
Casual living spaces flow effortlessly to the enclosed terrace
Country timber kitchen with granite bench tops, European appliances and integrated fridge
Six bedrooms, two with ensuites
Alfresco entertaining pavilion overlooking the resort style pool and tennis court
Garaging for 10 or more cars – high clearance to accommodate caravan / motor home
Loft Studio over garage – great for a Teenager’s Retreat or Home office
Secure, private and child friendly 2Ha estate with established grounds and gardens
All conveniently located minutes to schools, amenities, Dural centre with easy access to Castle Towers, Metro, Norwest Business Park and M2, M1 and M7 motor ways – your family will enjoy the benefits and lifestyle that this wonderful property provides
PROPERTY DETAILS :
ACCOMODATION :
6 Bedrooms / 2 with ensuites and all have walk in / built in robes, 5 Bathrooms, Study, Country timber Kitchen, granite tops, centre island bench, Loads of cupboard’s / pantry, intergraded fridge and European appliances, Family / living room (off kitchen), Formal lounge and dining, Media room with open wood, Enclosed alfresco terrace, Classic circular entertaining terrace off lounge / dining
GARAGING
Garage 1 : 3 Car garage (12m x 4.3m) with covered access to residence
Garage 2 : 12m x 14m brick shed / high clearance with 3m doors and rear access, 3 Phase Power
Garage 3 : 7.8m x 11.8m Loft Studio / Teenagers Retreat / Home Office, 1 car plus workshop & store , 3 Phase Power
AMENITIES
Entertaining Pavilion including – BBQ facilities, Sauna, bath room and storeroom, Resort style Swimming Pool (Cl), and Spa, Competition size Tennis Court (hard surface)
GROUNDS
Auto / Security gates on entrance, Established grounds / Gardens, Mostly Fenced, Watering System
CONSTRUCTION
Full brick / External Face Brick, Concrete slab flooring to ground and first level, Walls are Set plaster / Painted, 9ft /10ft ceilings throughout, Solid timber doors throughout, Glazed terra cotta roof tiles
FEATURES
Ducted Zoned R/C Air-conditioning, Under floor heating to kitchen, family, en suite and all bathrooms., Open Fire in Media room
SERVICES / SECURITY
Town water / On site Sewer, Phone / Broadband Internet / Power, Alarm
