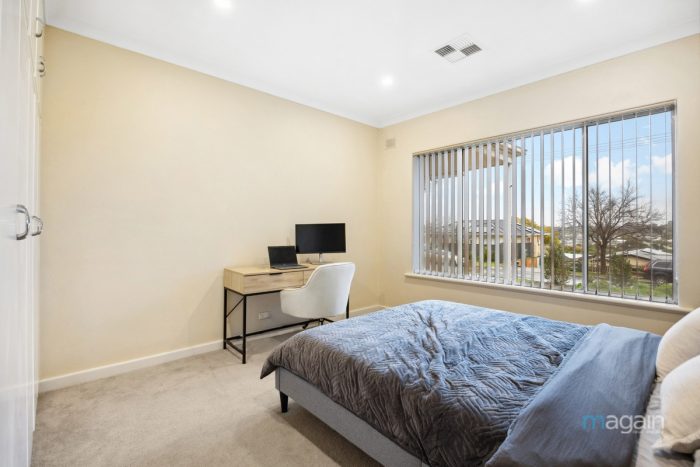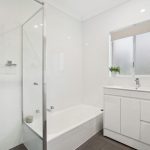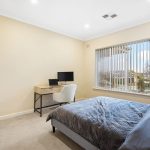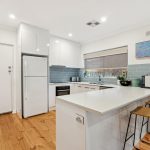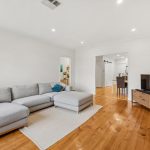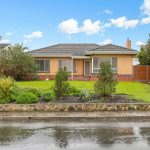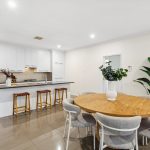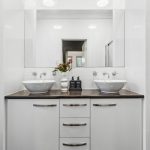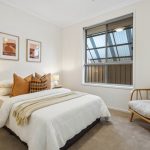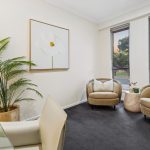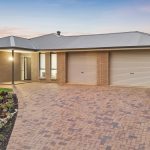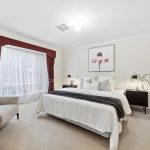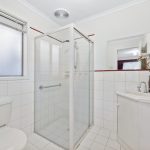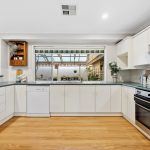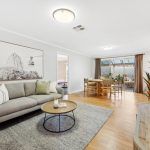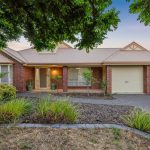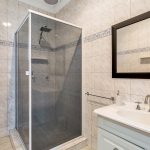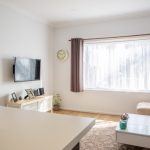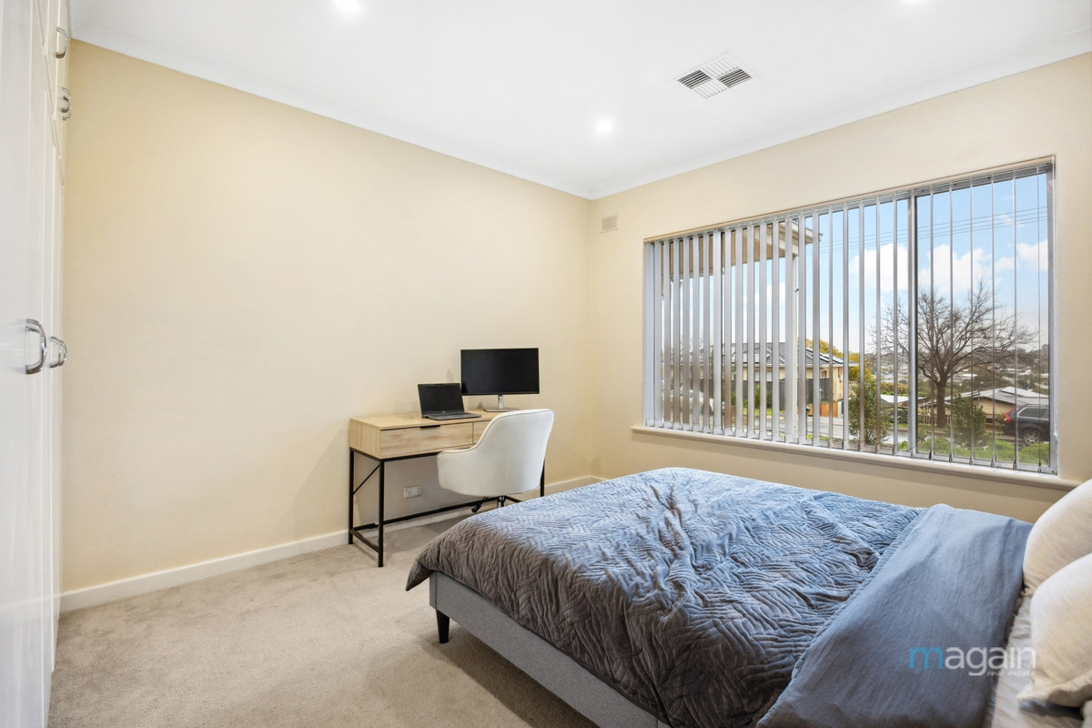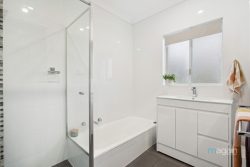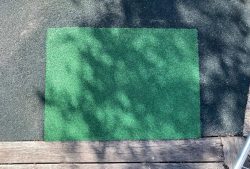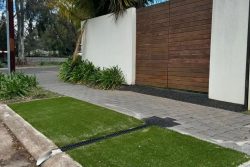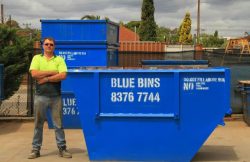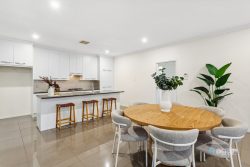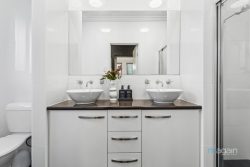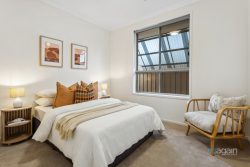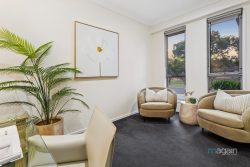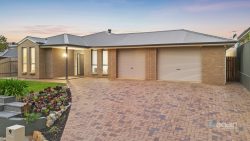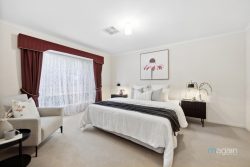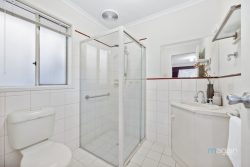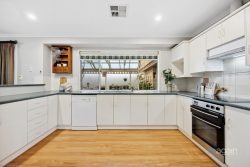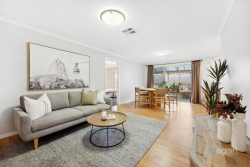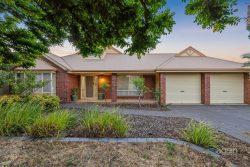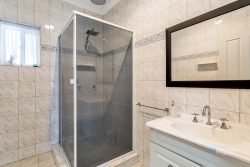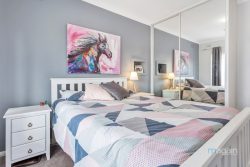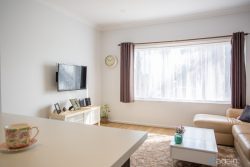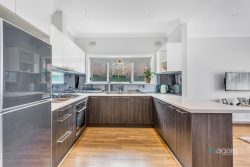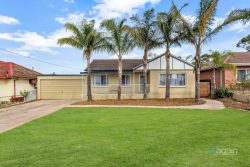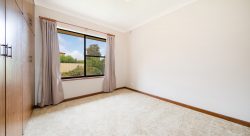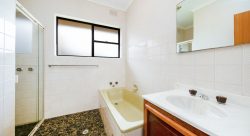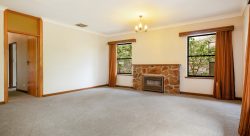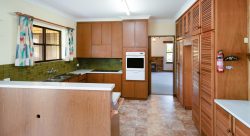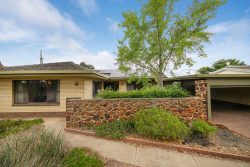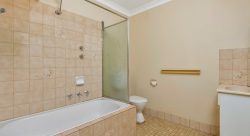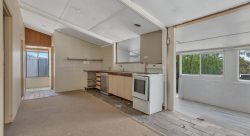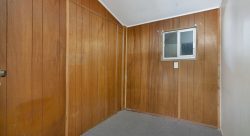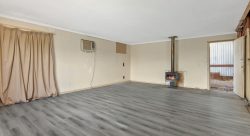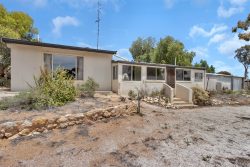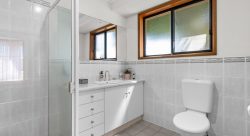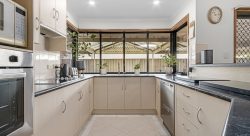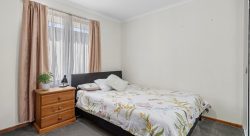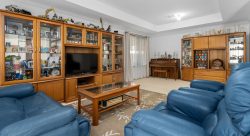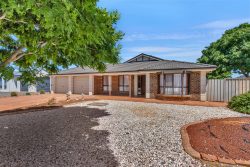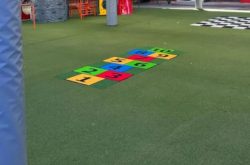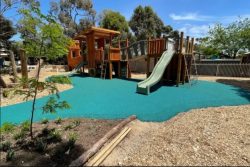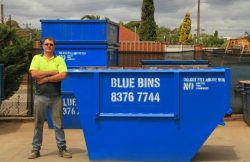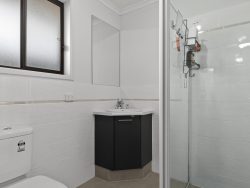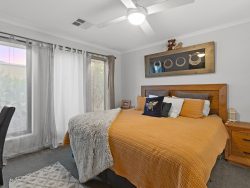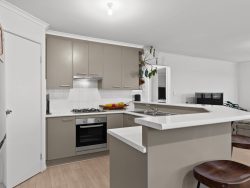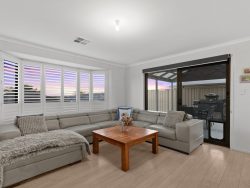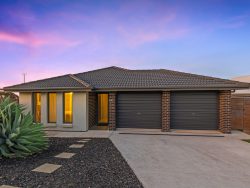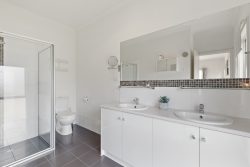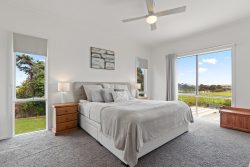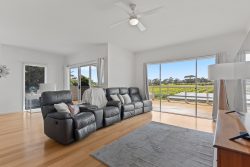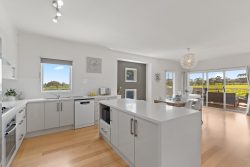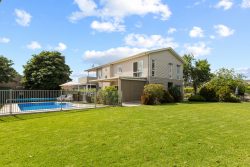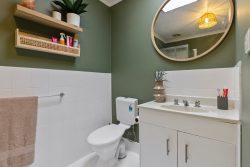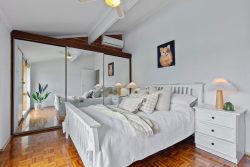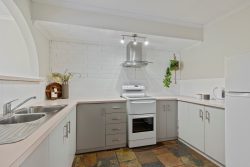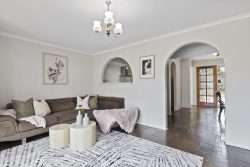41 Teusner Dr, Morphett Vale SA 5162, Australia
Located in a desirable suburb on a generous block, this delightful Torrens titled three-bedroom home epitomises refined elegance, promising a memorable experience. Its appealing exterior introduces a character-rich interior featuring a well-planned living space that emphasises practicality and opens effortlessly onto a charming entertainment area. Embrace sophisticated living at its finest in this inviting home.
Upon entering this exquisite home, you are embraced by a welcoming atmosphere that sets the tone for the entire living area. Thoughtful design elements, including rich timber flooring and soothing neutral colours, combine seamlessly to evoke a perfect balance of elegance and comfort.
Large picture windows in the formal living/dining area flood the space with natural light, enhancing its airy feel. Completing the cosy ambiance, an electric heater nestled within a decorative fireplace adds warmth and charm. This blend of modern comfort and timeless appeal provides an ideal sanctuary for relaxation and spending quality time with loved ones.
The kitchen in this home exemplifies thoughtful design and sophistication, distinguished by a unique touch of character. Vibrant blue tile backsplash injects personality and charm into the space, while white cabinetry and cream stone countertops create a serene and inviting atmosphere, perfectly balanced with the lively blue accents.
Featuring high-quality appliances such as an electric cooktop, oven, grill with rangehood, and a dishwasher for added convenience, this well-appointed kitchen ensures efficient and precise cooking as well as easy clean-up. Whether you’re a gourmet chef or prefer simple meal preparation, this luxurious kitchen accommodates a variety of preferences and needs with style and functionality.
Three impeccably designed bedrooms not only offer ample storage solutions but also prioritise the comfort and well-being of the residents. Whether it’s the built-in robes for organisation or the climate control features, each bedroom is crafted to be a cosy and inviting retreat within the home, ensuring a comfortable living experience.
The efficient floorplan emphasises practicality and convenience, placing all bedrooms in close proximity to the main bathroom to enhance usability. The bathroom is well-equipped with a walk-in shower, bathtub, vanity, and, catering to the needs of a growing family, a separate toilet adds further convenience.
Other noteworthy features include ducted reverse cycle air conditioning throughout the home, a rainwater tank and deadlocks for peace of mind.
If you’re not already impressed, step outside and discover one of the home’s standout features: an exceptionally spacious garden shed with versatile potential. Whether it’s secure parking, a workshop for tools, or additional storage for personal items away from the main living areas, the options are limitless. The backyard of this property offers an exciting opportunity for customisation, allowing you to create your own personal oasis. Whether you envision a lush garden with vibrant flowers and foliage, or a functional outdoor living space complete with a patio, deck, or pergola, this area provides the perfect canvas to bring your garden dreams to life. For added vehicle security, the driveway can be closed off with secure double gates.
This home offers an excellent opportunity for a growing family to secure a quality residence in a prime location. It is conveniently situated near several schools, including Prescott College, Woodcroft Primary School, and Woodcroft College. Shopping is made easy with Woodcroft Market Plaza and Town Centre nearby, and Colonnades Shopping Centre just a short drive away. For recreation, Wilfred Taylor Reserve is a three-minute drive away. Convenient transport options include multiple nearby bus stops providing access to Adelaide CBD, the beautiful coastline, and Noarlunga Train Station for longer journeys. This is an unparalleled opportunity not to be missed.
