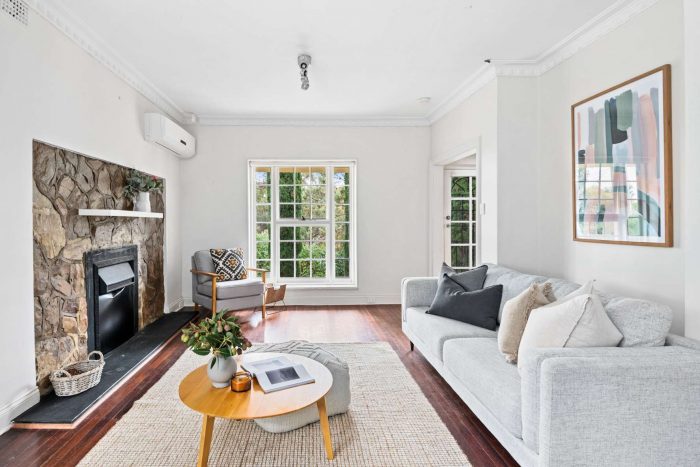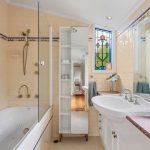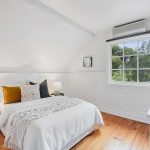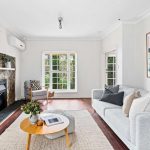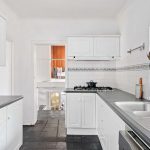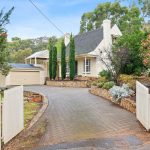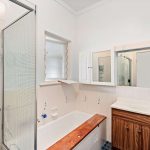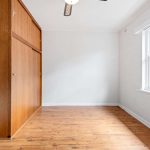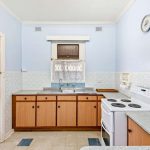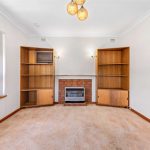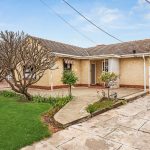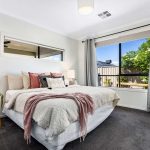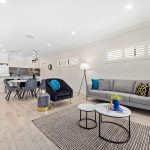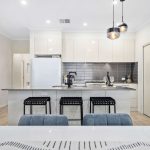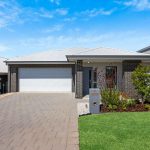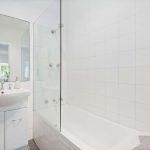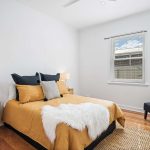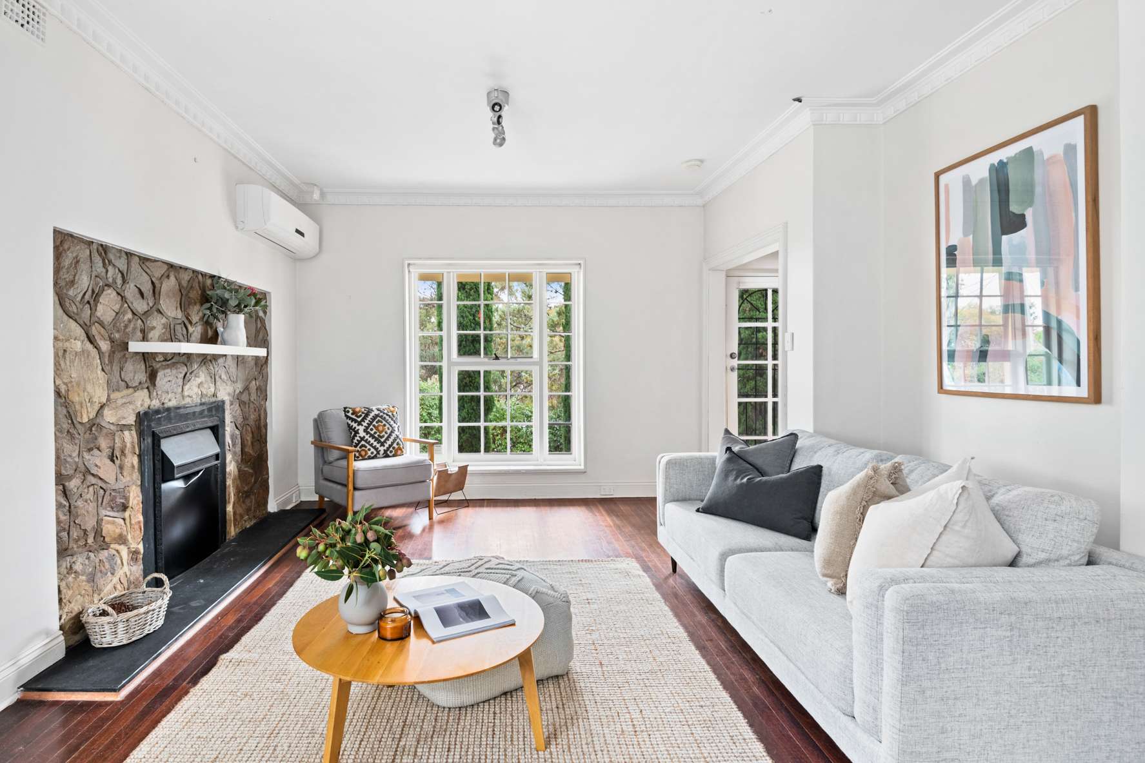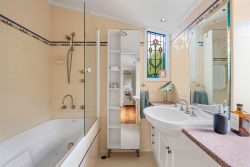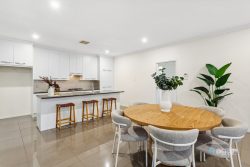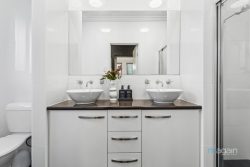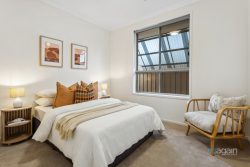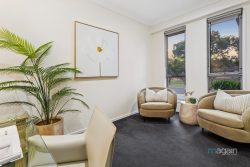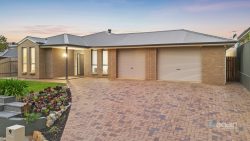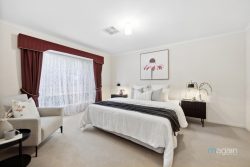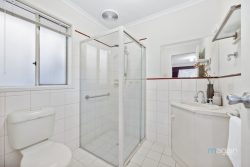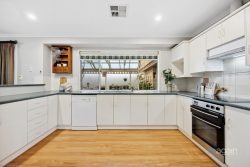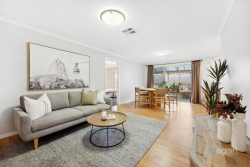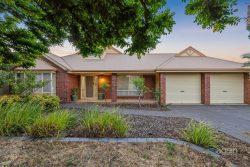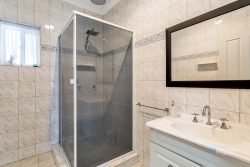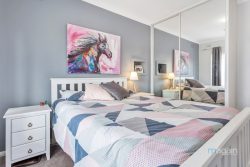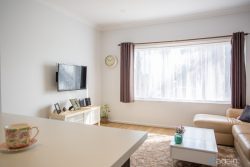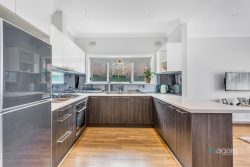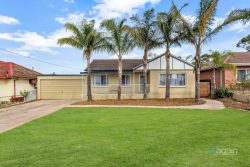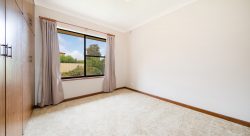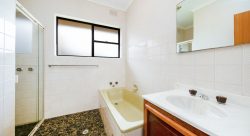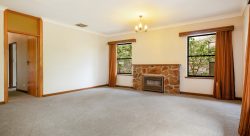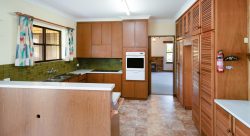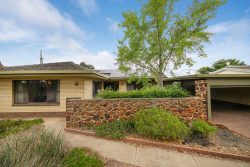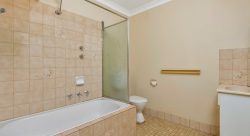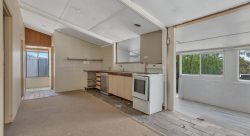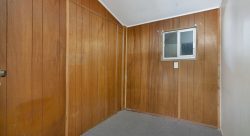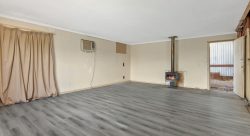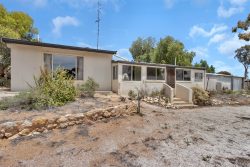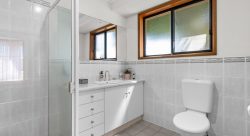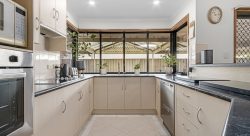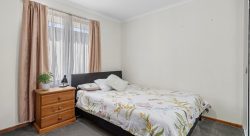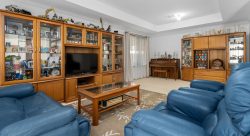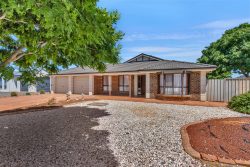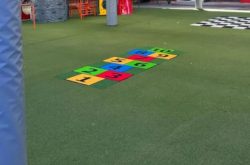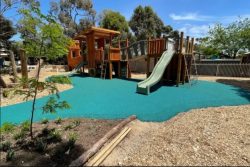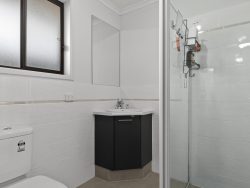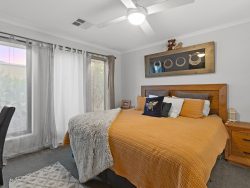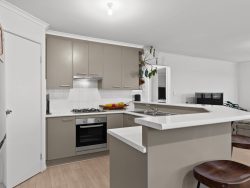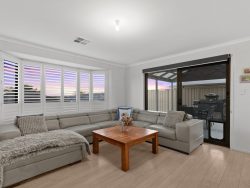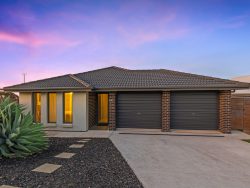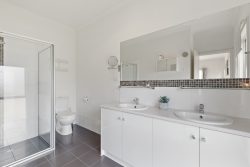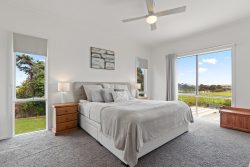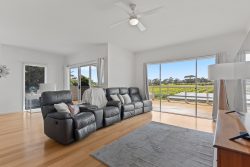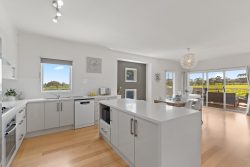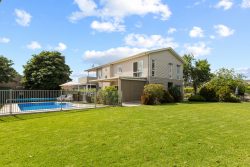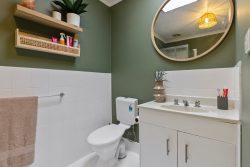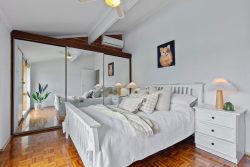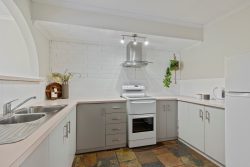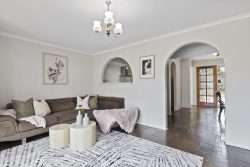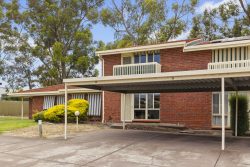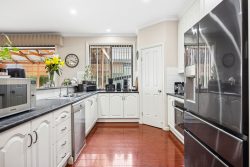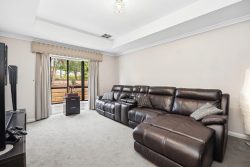42 Braemar Rd, Torrens Park SA 5062, Australia
Bordering a picturesque Reserve, this 3 bedroom, 2 bathroom, family residence, offers an idyllic lifestyle opportunity with amazing views. North-facing, the home is a flawless combination of mid-Century and Hamptons-inspired grace, and the property on approx 1408sqm of land with a massive 31.09m approx frontage, includes swimming pool, spa, sauna, and a sense of beautiful seclusion across a surprisingly spacious 2-level interior complete with Randell Park Reserve as a ‘bonus backyard’! Love it as it is or design your masterpiece.
Warm matt timber flooring flows through the front entry hall, the enchanting, separate lounge starring an impressive open fireplace with stonework surround, through to the formal dining room. The classically Hamptons-styled kitchen features white timber panelled cabinetry, Miele stainless steel dishwasher, pantry, 5-burner gas cooktop, elevated oven and graceful arch-covered breakfast bar overlooking a casual dining and study zone with a wall of glazing and doors opening to the rear garden.
An alternative front entry opens into a lobby where richly textured character features include slate flooring, white timber-panelled walls and soaring angular ceiling. From here, there is split-level stair access up to a cosy, carpeted and natural timber-lined family room with Copper flued open fireplace and French doors spilling out to an elevated alfresco balcony. Protected by a pitched roof pergola, it enjoys serene treetop vistas to the North and East overlooking the spa, pool and green spaces of the bordering Reserve.
Also located off the lobby, stairs head down to the generous third bedroom/parents’ or teenagers’ retreat with mirrored built-in robes, sitting room area and where French doors fling open to a secluded under-balcony outdoor setting for additional alfresco entertaining directly adjacent the tiled pool.
The laundry with back garden access, bathroom with shower, vanity and w.c., plus a sauna room, complete the ground floor footprint.
The central staircase steps up to two double bedrooms – featuring timber flooring, angular attic style ceilings, decorative Wainscoting wall panelling, and a host of built-in cupboards, robes and drawers. The charming family bathroom with gorgeous stained glass windows is fitted with a spa bath and overhead shower, plus there is a separate w.c.
The list of numerous features includes:
Abundant storage & built-in shelving throughout
Split system air conditioners in lounge & upstairs’ bedrooms
Wired speakers in under-balcony alfresco zone
Cubby house
Back gate access to Reserve
Low maintenance gardens on 3 sides
Fully-fenced, tiled inground pool, heated with spa & frame for canopy
Double auto-doored garage with rear pedestrian door
Security system
Garden shed
Off-street parking for 4 vehicles
The surrounding reserves with walking and cycling trails bestow the residence with immeasurable appeal, while its perfect placement among excellent schools (Scotch College is just down the road), Mercedes College, Mitcham Primary and High Schools, just minutes to Mitcham’s booming hospitality precinct with shopping centre, cinema, restaurants, cafes and just 15 minutes into the CBD will suit families of all ages.
Enjoy the beauty, listen to the birds, relish outstanding family space and watch the kids grow as they run free in this wonderful location!
