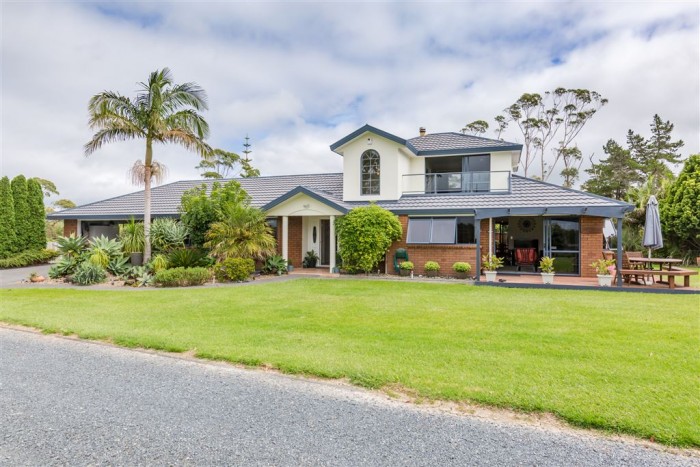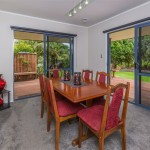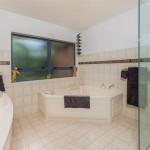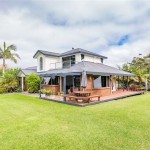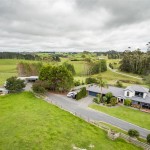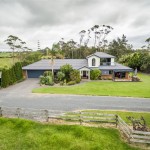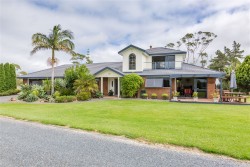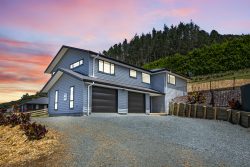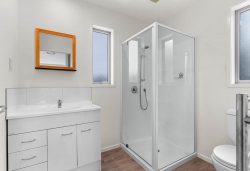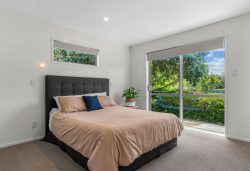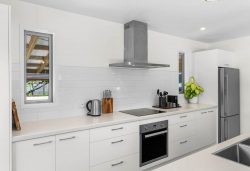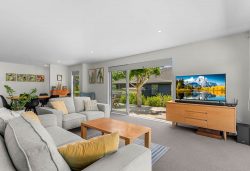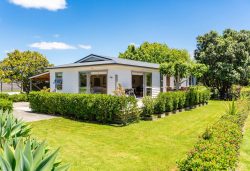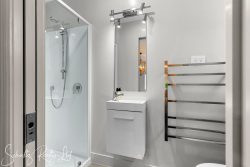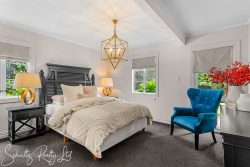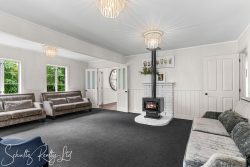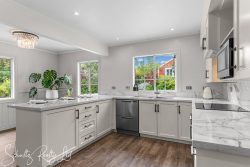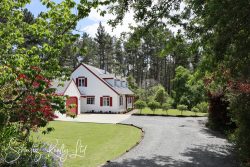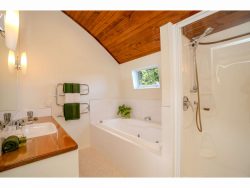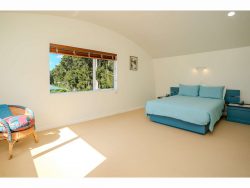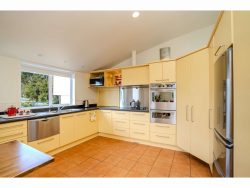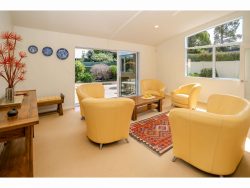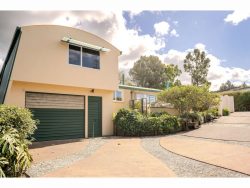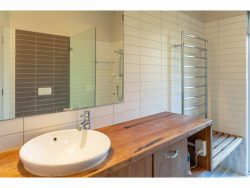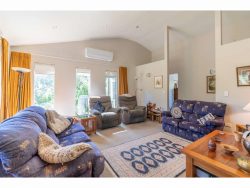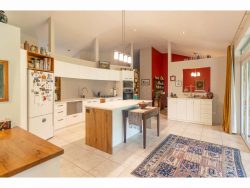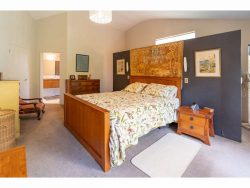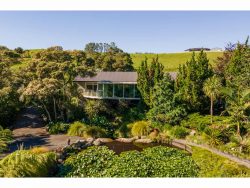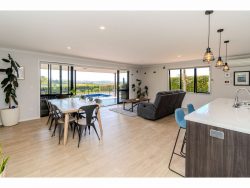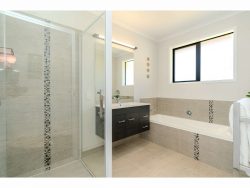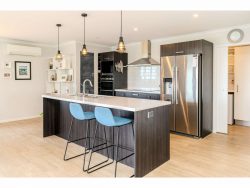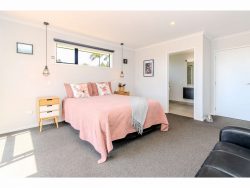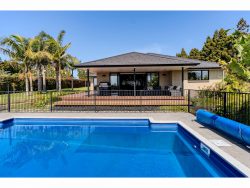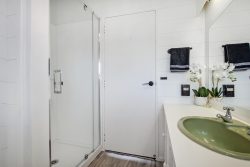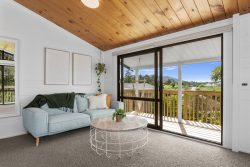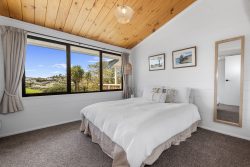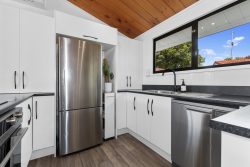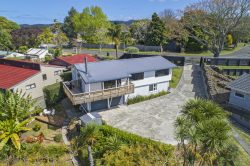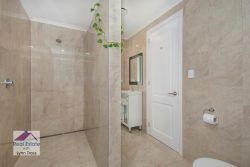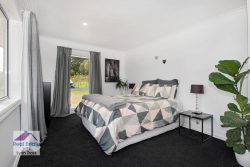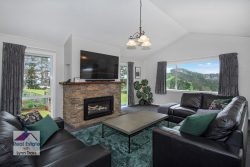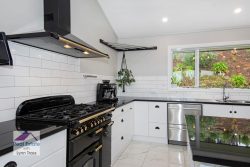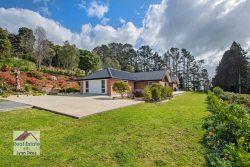428 Waimate North Road Kerikeri Far North, Northland, New Zealand
Auction Date:
Saturday 29 Apr 11:00 a.m. (On site)
Unless Sold Prior
Open Home Dates:
Sunday 2 Apr 11:00 a.m. – 12:00 p.m.
Sunday 9 Apr 11:00 a.m. – 12:00 p.m.
Sunday 16 Apr 11:00 a.m. – 12:00 p.m.
Sunday 23 Apr 11:00 a.m. – 12:00 p.m.
This lovely country home stands proud overlooking an expansive rural landscape. Located within 10 minutes drive to central Kerikeri, this is the relaxed lifestyle you have been searching for, with the convenience of town living and the tranquilty of country living !
Situated on a manageable 2.1ha with 2 paddocks, this property boasts generous shedding (1×4 bay lock up and open 3 bay hay/implement shed) for the contractor, equestrian lover, boatie, caravan or the boys toys.
This lovely home has been maintained with pride and offers an open plan living area, a formal dining and separate lounge. Three spacious bedrooms and a single bedroom/study include the upstairs master suite with balcony , walk in wardrobe and ensuite.
The lock up double garage has internal access and a handy separate toilet.
The kitchen has been recently updated to a high standard with quality fittings. Entertain friends and family with the great indoor/outdoor flow or consider a B & B. Come and view as owner committed elsewhere. Be quick and call now for more information.
Land Size 2.19 Ha
Tenure Freehold
Approx year built 1998
Property Type Lifestyle
House style Executive, Lifestyle
Garaging / carparking Internal access, Double lock-up, Auto doors (Number of remotes: 1), Off street
Construction Plaster and Brick
Joinery Aluminium
Roof Profiled steel
Insulation Batts, Walls, Ceiling
Flooring Tiles and Carpet
Window coverings Drapes, Blinds
Heating / Cooling Woodfire (Closed), Ducted heating
Electrical Phone extensions
Property Features Security system, Other (Broadband)
Chattels remaining Alarm
3 Heated towel rails
HRV
900ml Oven
Kent Fire, Blinds, Drapes, Fixed floor coverings, Light fittings, Stove, Curtains
Kitchen Dishwasher, Upright stove, Extractor fan, Double sink, Breakfast bar and Finished in Other (Stone)
Living area Open plan, Separate living
Main bedroom Balcony / deck and Walk-in-robe
Ensuite Separate shower
Bedroom 2 Double and Built-in / wardrobe
Bedroom 3 Double and Built-in / wardrobe
Bedroom 4 Single and Built-in / wardrobe
Main bathroom Bath, Spa bath, Separate shower, Exhaust fan, Heater
Entrance Foyer
Laundry In garage
Workshop Separate
Views Private, Rural
Aspect North, East
Outdoor living Clothes line, Garden, BBQ area (with lighting), Deck / patio
Fencing Fully fenced, Materials (Timber/ Wro post and rail)
Land contour Flat to sloping
Grounds Landscaped / designer, Backyard access
Garden Garden shed (Number of sheds: 2)
Water heating Electric, litres: 180Ltr
Water supply Tank (size: x 2 + 1 for troughs)
Sewerage Septic
Locality Close to transport, Close to shops, Close to schools
Virtual Tour Url:
http://www.youtube.com/watch?v=ohZlok9t6ek
More Details:
http://feature.harcourts.co.nz/428waimatenorth
