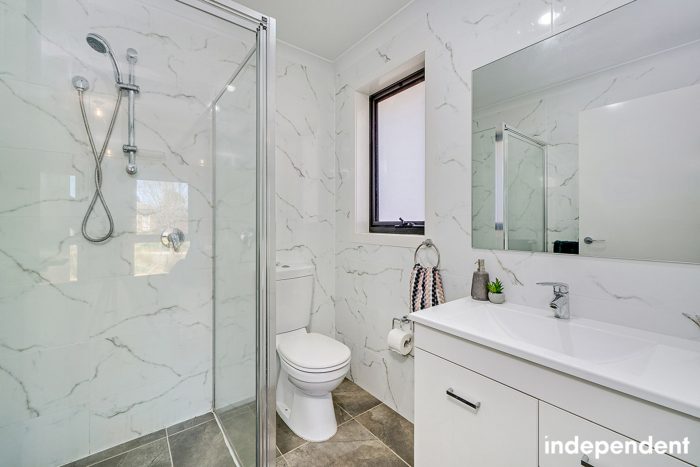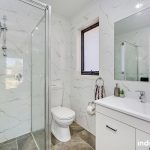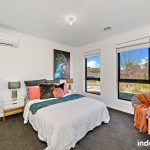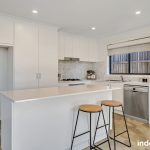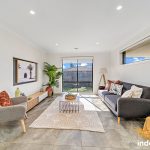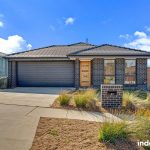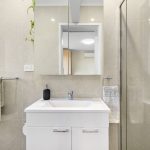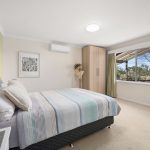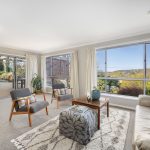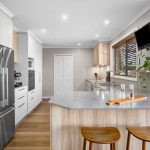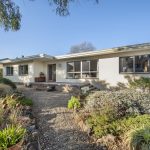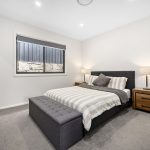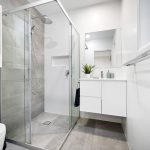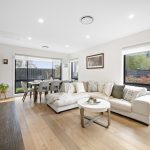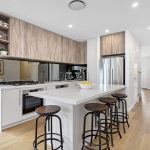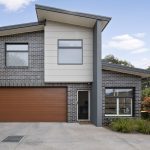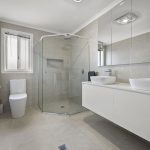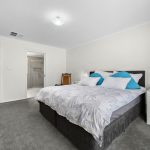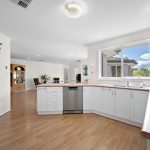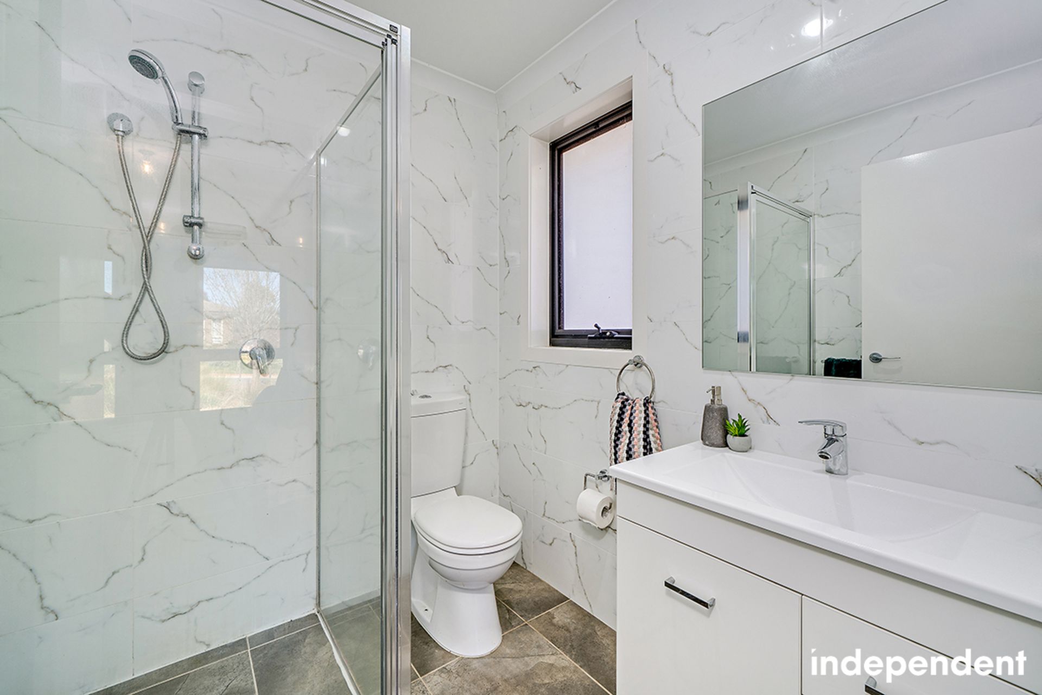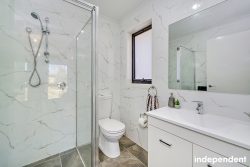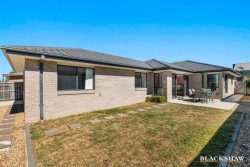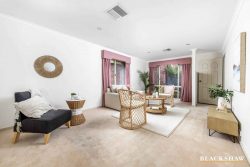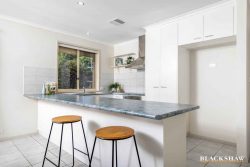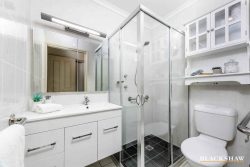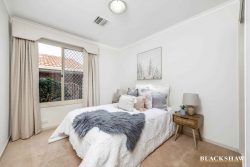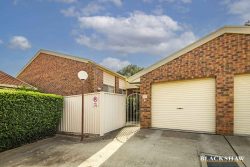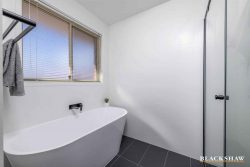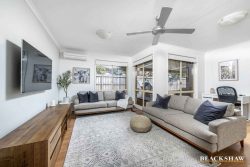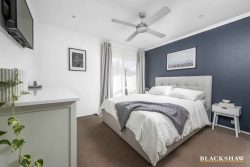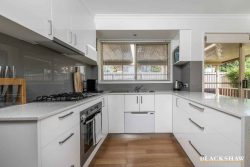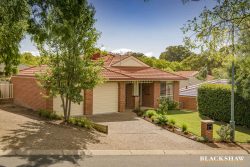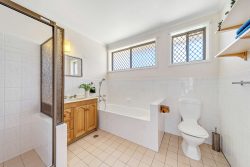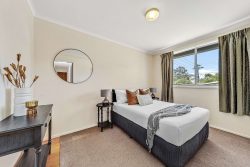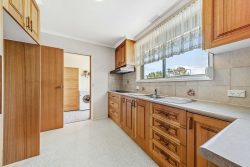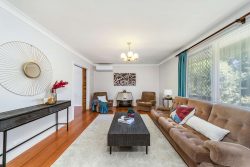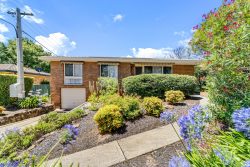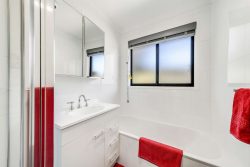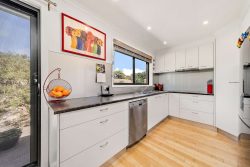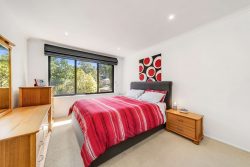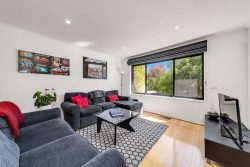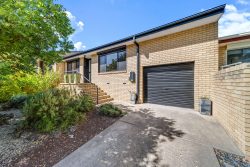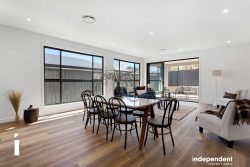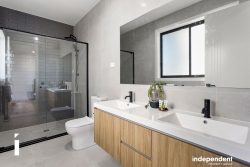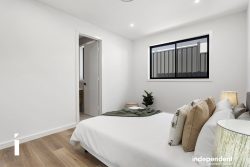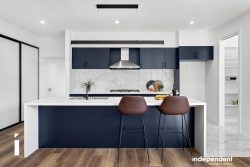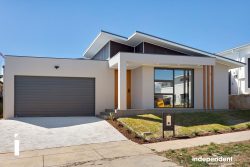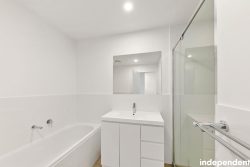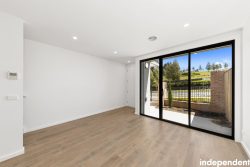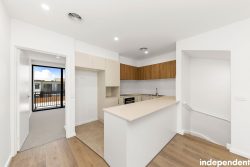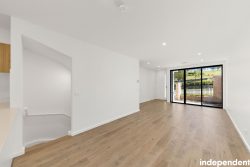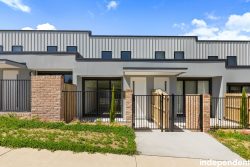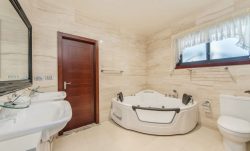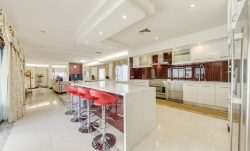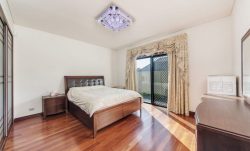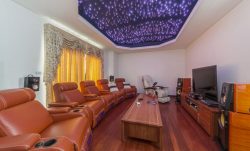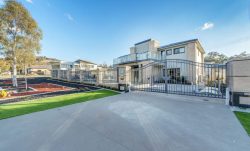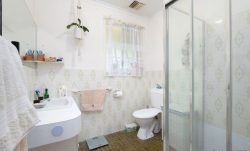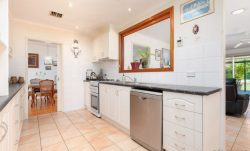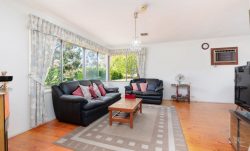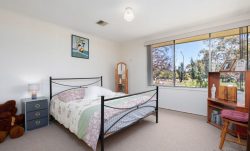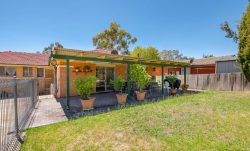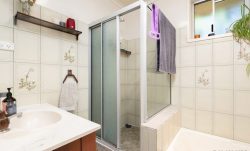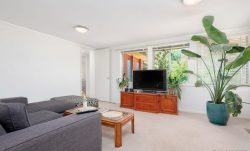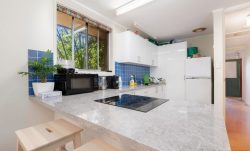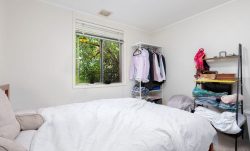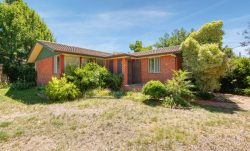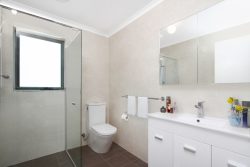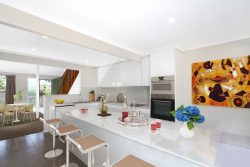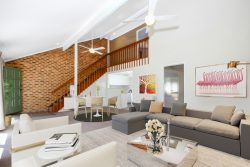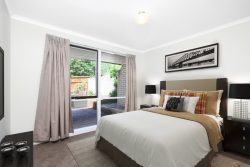43 Carman Loop, MacGregor ACT 2615, Australia
Start your home owning journey down the quiet street of Carman Loop in Macgregor where you’ll find a neat & tidy home tucked away at number 43. It’s fitted with all the creature comforts you could ask for from the covered entertaining deck – an Aussie must-have, to the modern interiors & north facing rear yard.
At just 6-years old, this completely free-standing, single level home presents perfectly, vacant & available for the new owners to make it their own. There’s a light & airy atmosphere inside thanks to the expansive windows throughout & bright white walls offering the opportunity to personalise. Rest easy knowing there is nothing left to do as all spaces have been lovingly cared for & thoughtfully considered when the home was built in 2014.
Young families will appreciate the expansive open plan living space where the house hold can gather & grow as well as the three well-proportioned bedrooms being positioned away from the living areas. Get comfy watching the sunset from the elevated timber deck & enjoy planning the garden that’s currently a grassy blank canvas.
Whether you’re in this home for the long haul or want to jump into the market head on for the short term, you can’t put a foot wrong when you step through the doors of 43 Carmen Loop, Macgregor
Features Overview:
– Freestanding, brick construction & single level floorplan
– Nature reserve to each end of the street
– High quality fixtures & fittings throughout
– 23m2, partly covered entertaining deck overlooking rear yard
– Vacant & available immediately
– Flexible settlement options if you have another property you want, or need, to sell
Inside:
– Wide & spacious open plan living area encompassing dining, lounge & kitchen with tiling underfoot throughout & ability to be shut off from the rest of the home
– Stylish & modern kitchen that boasts a four-burner gas cooktop & reverse cycle rangehood, stainless steel oven, dishwasher & 1 1/2 bowl sink, stone splashback & benchtops with island bench, eat-in meals space & feature tiles
– Effortless access to outdoor entertaining zone through sliding glass doors off dining area
– Main bedroom positioned to the front of the home & featuring a generous walk-in robe & en suite with shower, vanity, heat lamps, toilet, wall-mounted reverse cycle air conditioning unit, & floor to ceiling marble-look tiles
– 2-door sliding robe to bedrooms 2 & 3
– Carpet to all bedrooms
– Main bathroom features shower, separate bath, vanity, heat lamps & feature floor to ceiling marble look tiles
– Expansive windows throughout, catching sunlight year round
– Separate toilet
– Spacious laundry with built-in sink & rear yard access
– Large double door linen storage cupboard
– Down lighting throughout
– Ducted gas heating & a split system reverse cycle unit in main bedroom
– Gas, instantaneous hot water system
Outside:
– Low maintenance front yard with freshly mulched garden beds
– Elevated Alfresco entertaining area of 9m2
– 23m2 wrap around timber entertaining deck complete with downlighting, electric power points, & wall-based gas outlet
– Easy-care grassed, north aspect yard with little to no landscaping required unless desired & double gated access to road
– Double garage with remote controlled door & internal access with driveway space to accommodate four vehicles off road
– Secondary compacted red rock driveway for additional parking space with enough room to cater for trailers, caravans or boat & double gated access to rear yard
– Space saving retractable clothesline
– Large 3000L rainwater tank
