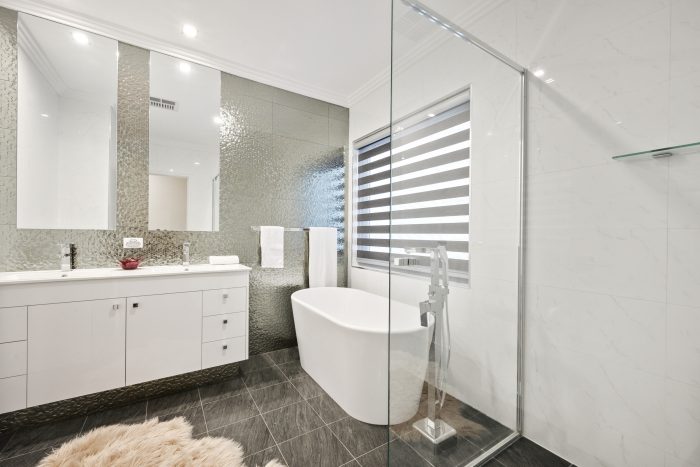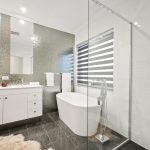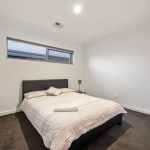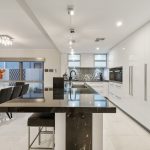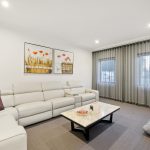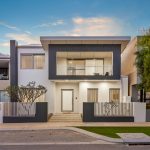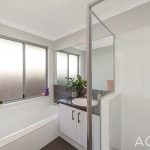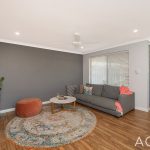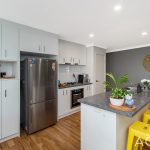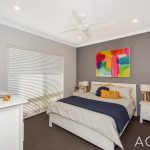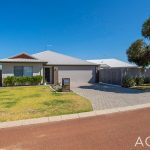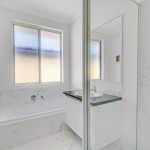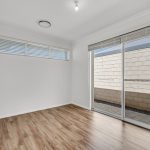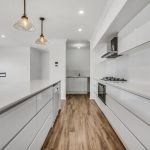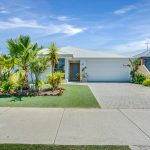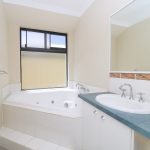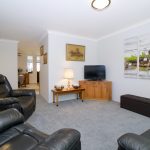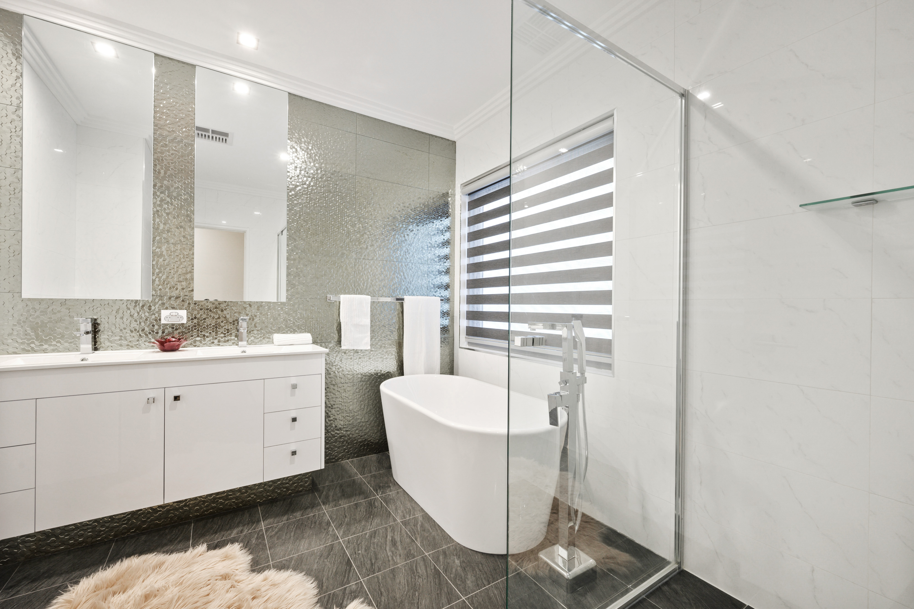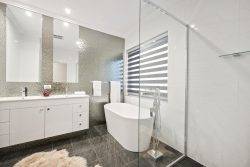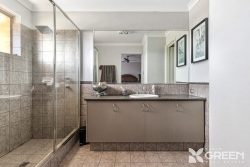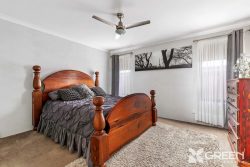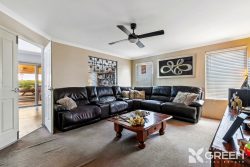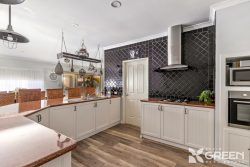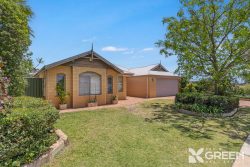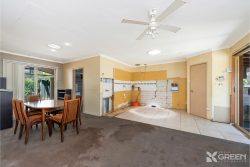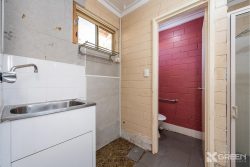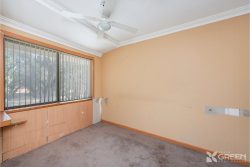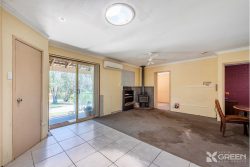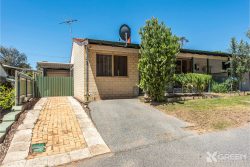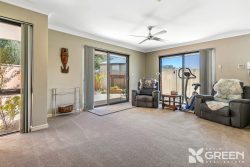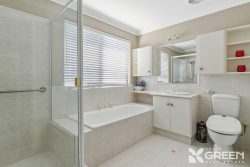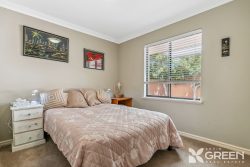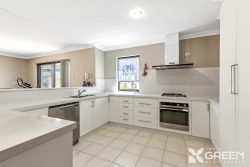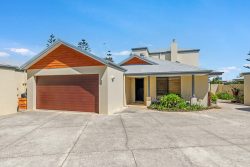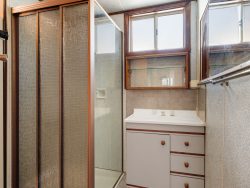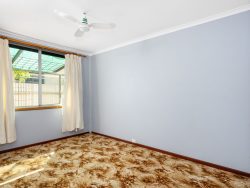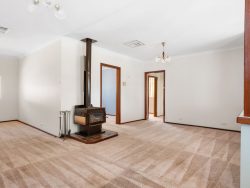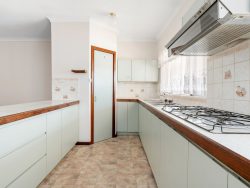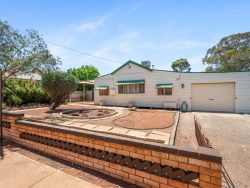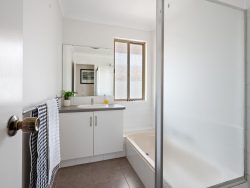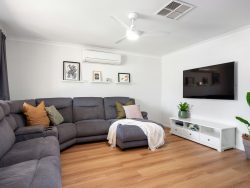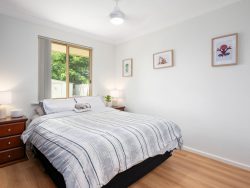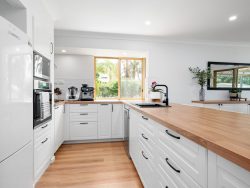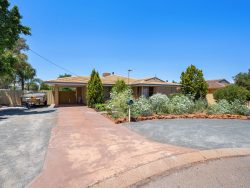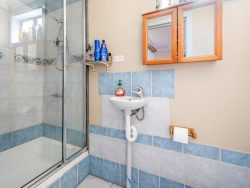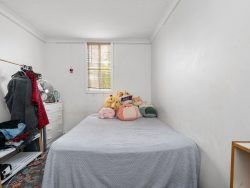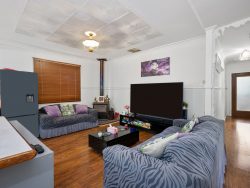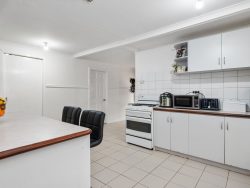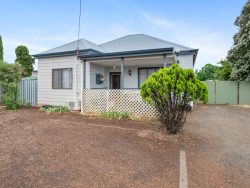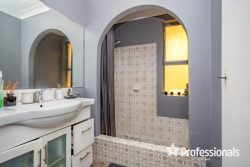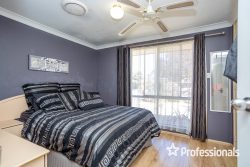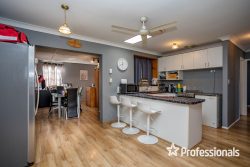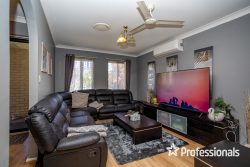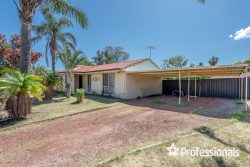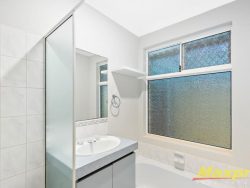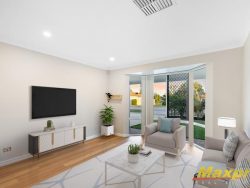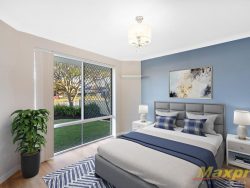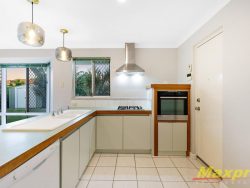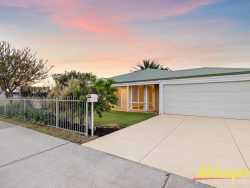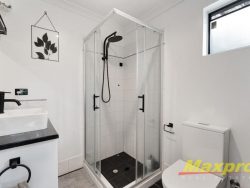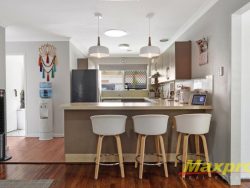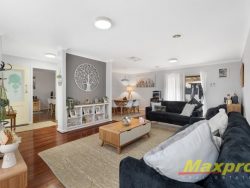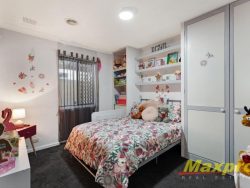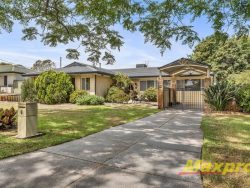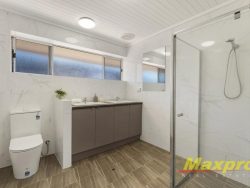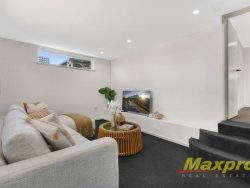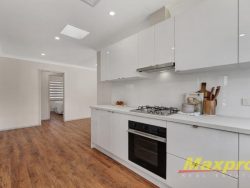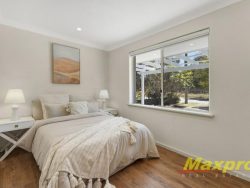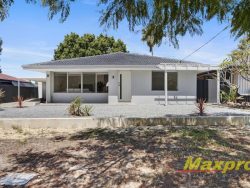43 Wanstead St, North Coogee WA 6163, Australia
If you’re looking for an unrivalled quality of life being matched by an outstanding, high quality yet low maintenance residence, then look no further – you won’t find a better place to call home then this beautiful seaside residence.
From the moment you set foot through the front door you are sure to be impressed by this stylish and quality home that epitomizes a relaxed elegance and functional floor plan with no attention to detail spared.
Ideally positioned in the highly sought-after Port Coogee Estate; a sea-side location, boasting a picturesque Marina, sheltered beaches, swimming shark net, local shopping centre, cafes, boardwalks and park lands with bike tracks down the coast into the old world charm of Fremantle.
Think up market, cosmopolitan lifestyle with easy access to the beach, amenities and Fremantle.
Features include:
– Striking front entrance and impeccable low maintenance garden
– Spacious threat or games room to front of home
– Ground floor home office or 5th Bedroom
– Quality 600×600 polished porcelain tiled flooring throughout the elegant open plan living area and bamboo flooring to second level
– impressive architecturally inspired staircase is feature positioned, showcasing quality Bamboo floors, state of the art laminated glass and polished stainless steel balustrading
-Display of quality crystal and led lighting throughout, glass plated switching, dimmable and automatic
– Custom crafted kitchen with beautiful 60mm solid granite bench tops set off with sleek sophisticated white cabinetry, ample pull-out storage, a triple pantry cupboard, double commercial grade sink, an appliance nook, quality tap fittings and high end Miele appliances including a double oven (one pyrolytic), an Induction cook top and a dishwasher
– High quality laundry featuring stone bench tops, quality gloss faced cupboards with linen drawers, tiled splashbacks and access to a separate dry court with gate off the private rear laneway
– Spacious wind sheltered alfresco with concrete aggregate flooring and custom in-built stainless-steel barbecue kitchenette (off the gas mains connection) with a gas cooker, sink, bar fridge, a bin storage area, loads of cupboards space and stone bench top
– Spacious fully-tiled powder room (bathroom size) downstairs, provides guests with convenience
– Upstairs provides an additional computer nook or study, including stone bench tops and bamboo flooring continuing from the staircase
– The 2nd/3rd/4th upstairs bedrooms are all carpeted and have full-height built-in robes with integrated shelving
– The sumptuous main bedroom suite enjoys a spacious walk-in wardrobe, outdoor access to a large tiled balcony (with glass balustrading) and a hotel-style ensuite that showcases full height glimmering quality porcelain tiling oozing sophistication. Hob-less shower, toilet, twin vanities, feature glass doors and ample built-in storage space (for linen and shoes)
– A stunning main upper-level bathroom includes a shower, a sleek free-standing bath tub and twin vanities with quality tap mixers and a showcase of full height tiling keeping in tune with the sophisticated styling and ducted heating.
– Fully-tiled upstairs powder room and 3rd closed coupled toilet suite
– Remote-controlled double garage with high ceilings, shopper’s entry, rear access and a large powered storeroom – enter off the private rear laneway for convenience and peace of mind
– Quality industrial-grade doors and window fittings throughout – including a feature front entry door
– Easy-care artificial lawns and low-maintenance front gardens add to a breath-taking modern faade that catches the eye almost instantly
– Beautiful side courtyard off the lower-level entry area
– Two ducted reverse-cycle air-conditioning units – with zoning (including the bathrooms)
– Insulation in external brick wall cavities for better insulation properties and energy saving efficiency
– Quality blind fittings throughout (electric internal blinds to master suite and open-plan family/dining area)
– Instantaneous gas hot water system
– Concrete aggregate to the exterior
– High ceilings throughout (32-course downstairs and 30-course upstairs)
– A/V intercom system
– LED lighting
– Security alarm system
– Ducted vacuum system throughout the entire home
