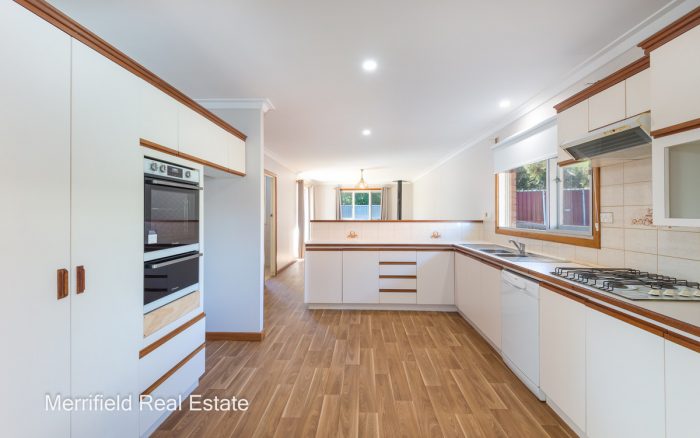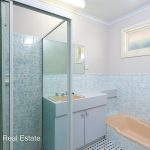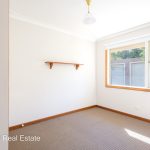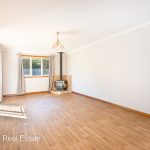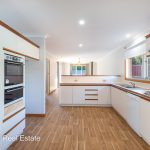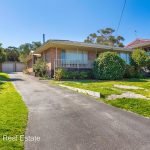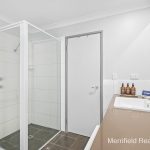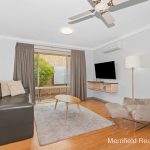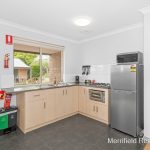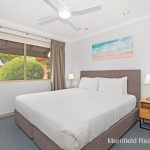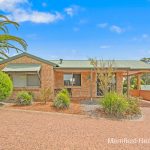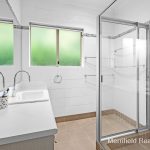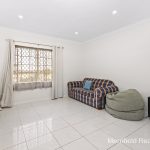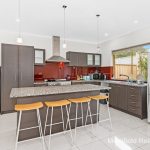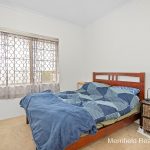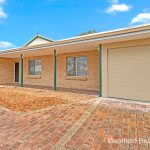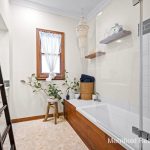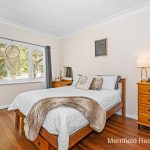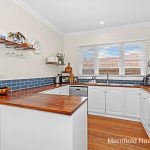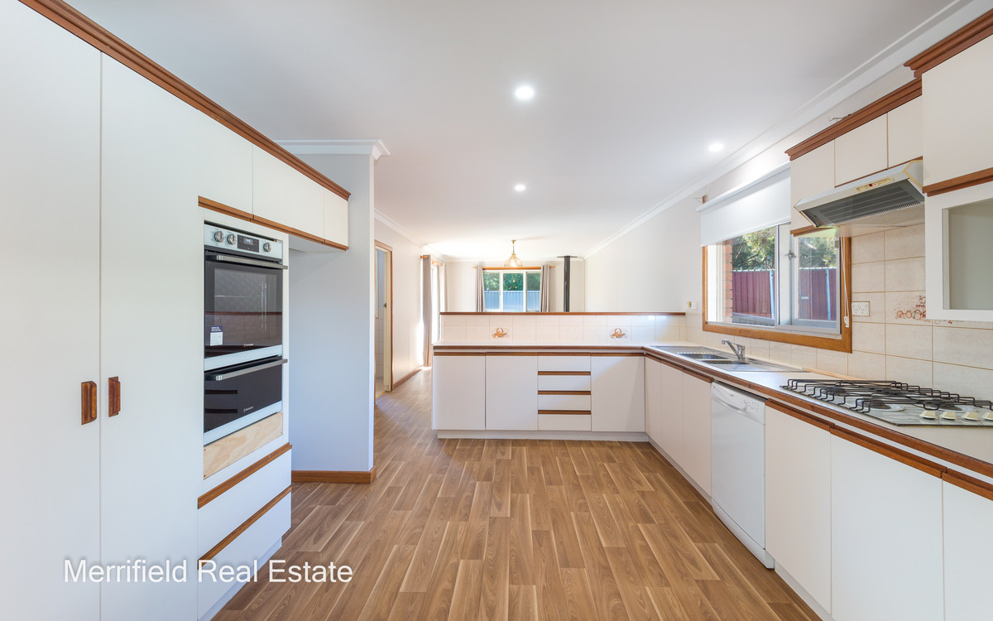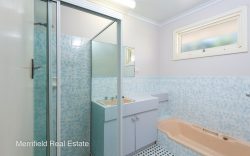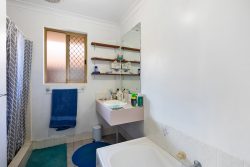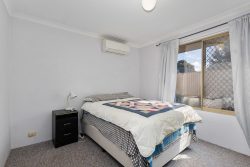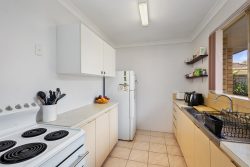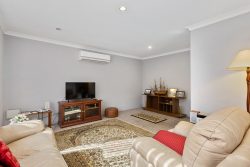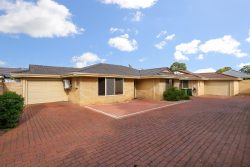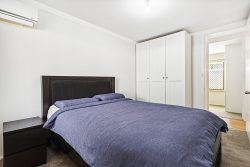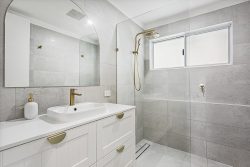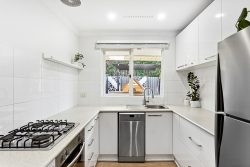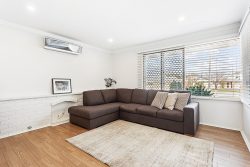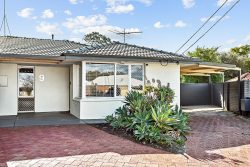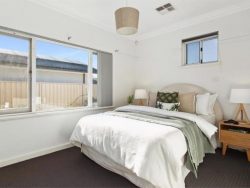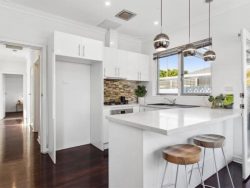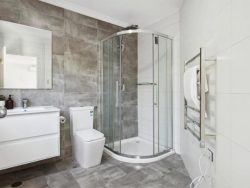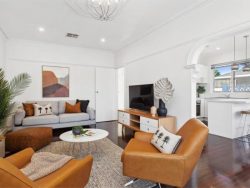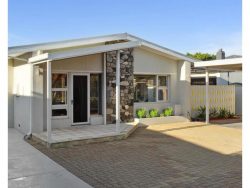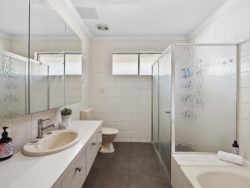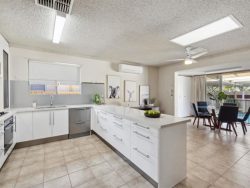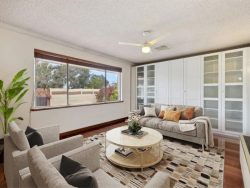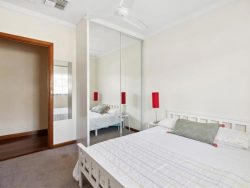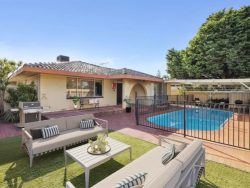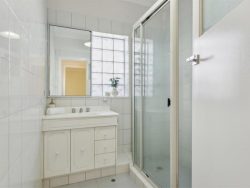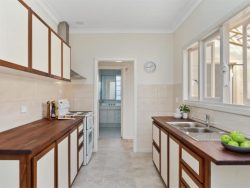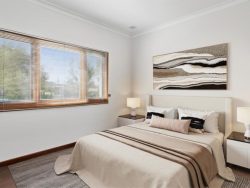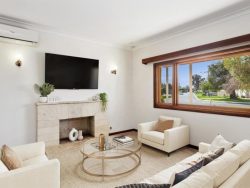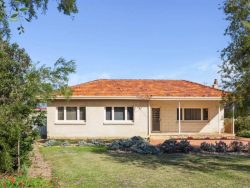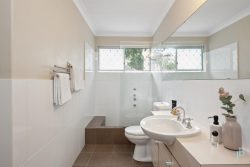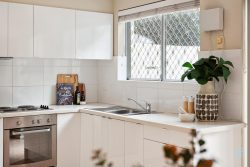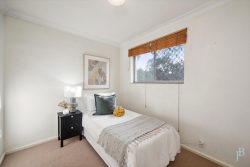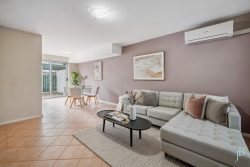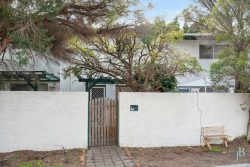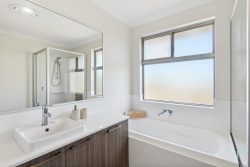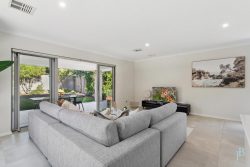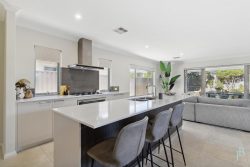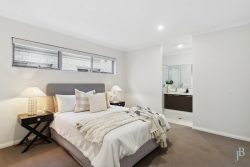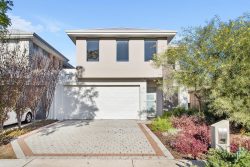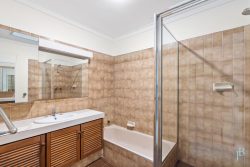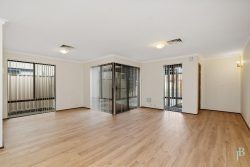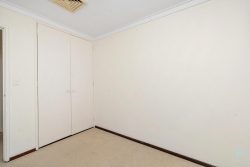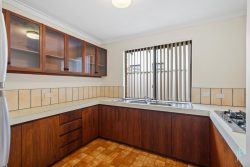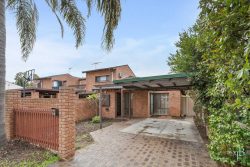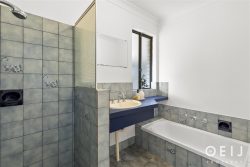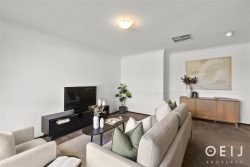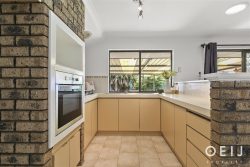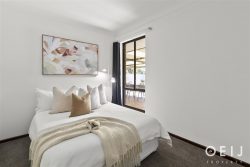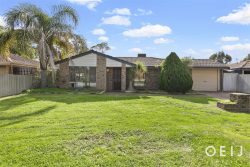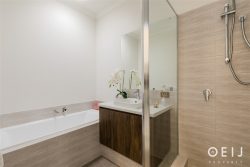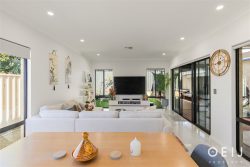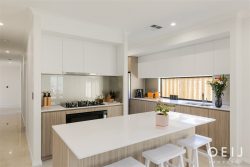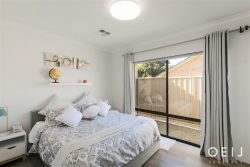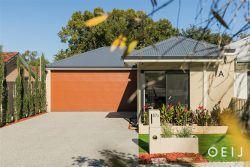47 Green Island Cres, Bayonet Head WA 6330, Australia
This very neat and welcoming property located in ever-popular Bayonet Head offers pleasant street appeal, a solid, well built family dwelling with double garage, vehicle access to the rear of the block and a terrific sheltered outdoor entertaining area, but the stunning views are what sets it apart from the rest in this price bracket. Sit on the front balcony area and soak up the uninterrupted panorama taking in Oyster Harbour, Emu Point, King George Sound, and beyond. These same views are enjoyed from inside the front lounge and master bedroom.
Built in 1971, this brick & tile home has had various significant improvements made to it over the years, including an addition to the rear. Just recently it has had new floor coverings laid, some new blinds and light fittings installed. The paintwork is still fresh and the home is light, airy and ready to move straight in to.
As you enter the home through the front door the hall leads left to a large formal lounge room and, in the opposite direction, also to the master bedroom with built in robe and ensuite. The hall continues on to a formal dining area or space that could also be utilized as a study or home office. A glass door from this part of the home open out to a huge enclosed brick paved all weather outdoor patio with built in barbeque – the perfect space to host larger gatherings regardless of the time of year.
The dining area flows on to the kitchen, which was remodeled when the extension was added to the rear of the home in 1996. The very spacious kitchen with cream cabinetry, gas cook top, new wall oven, built in pantry, double sink, dishwasher and breakfast bar, is open to the adjacent informal living and meals area, which comes with a solid fuel heater and sliding door access to the back yard. The very generous sized laundry is also found at this end of the home.
Another wing extends off the kitchen area and here you will find three additional bedrooms, all double size and one with built in robes, the family bathroom, and separate second toilet. A built in linen cupboard is located in this rear hallway and also another in the front part of the home.
There is wide vehicle access to the rear of the 794 sqm block and a powered brick double garage is located in the back corner of the block.
Set amongst a high standard of housing the street, an excellent primary school is within walking distance, and other amenities such as shops and fuel are only a couple of minutes’ drive away. Hop in the car and you can be in town within 12 minutes.
With this list of great features on offer, this property is sure to attract plenty of attention.
What you need to know:
– Super neat brick and tile home with multiple living areas
– Expansive harbour, ocean and hillside views
– 794sqm block, deep sewered
– Sunny, airy, comfortable dwelling
– New floor coverings, blinds and light fittings
– Formal lounge with large windows to enjoy the views
– Formal dining room which could double as a home office/study space
– Spacious kitchen with gas cooking, dishwasher and breakfast bar
– Informal living and meals area with wood fire
– Impressive enclosed patio with built-in barbecue
– Master bedroom with views, robes and ensuite
– Three other bedrooms all double size
– Family bathroom has bath, shower, vanity
– Laundry and separate toilet
– Excellent presentation, neat décor
– Fully fenced back yard, mostly in lawn
– Double garage with access to yard for trailer
– Extra off-road parking
– Ideal for families, retirees or rental investors
– Walk to primary school, easy access to shops, fuel, 12 mins to town
– Great neighbourhood
– Council rates $2,307.64
– Water rates $1,463.12
