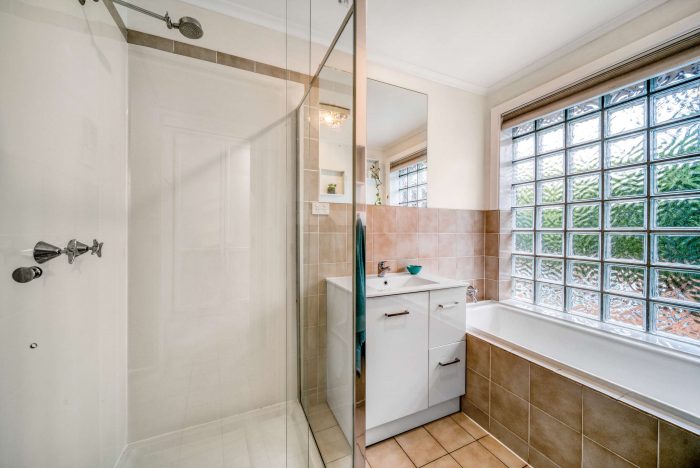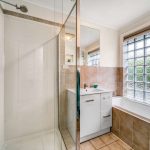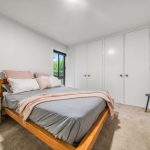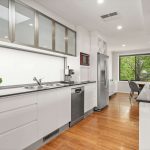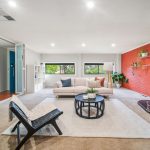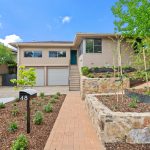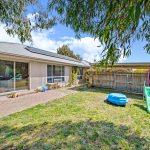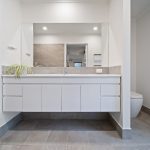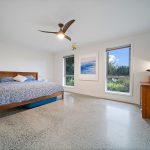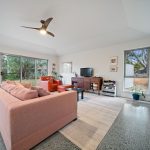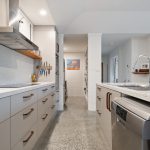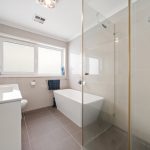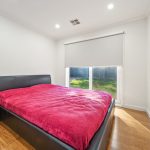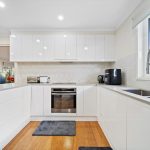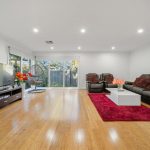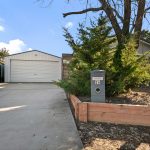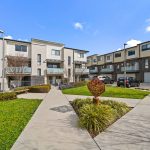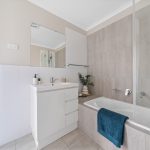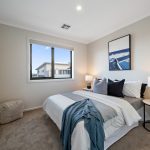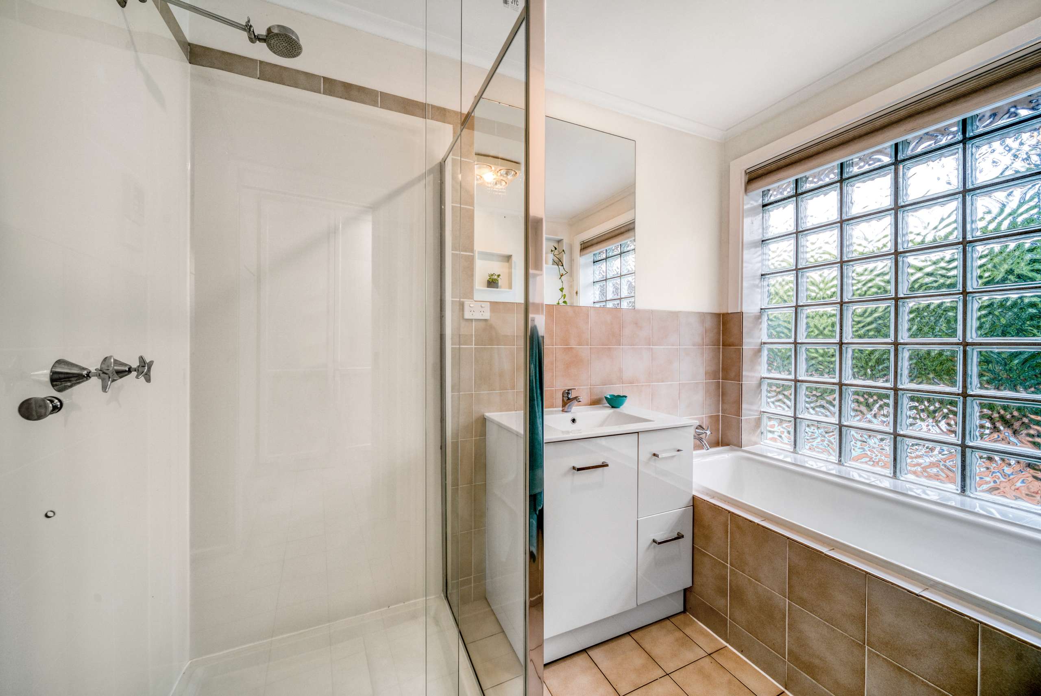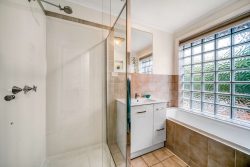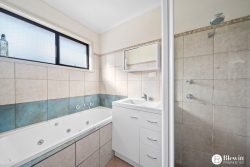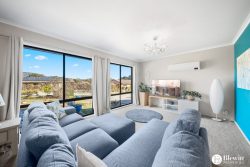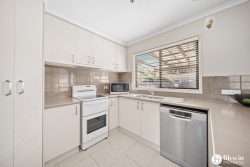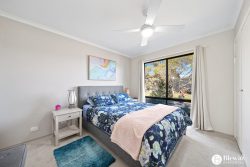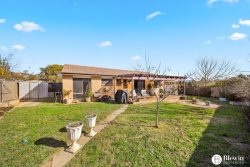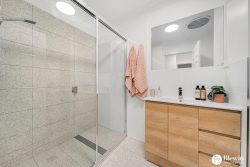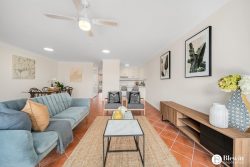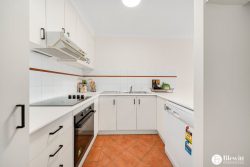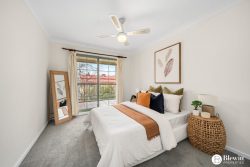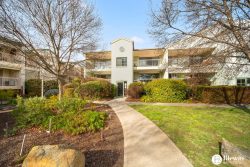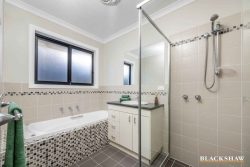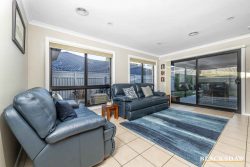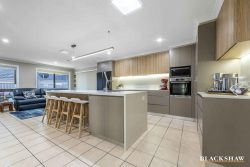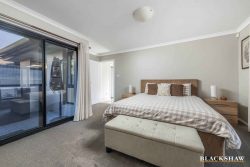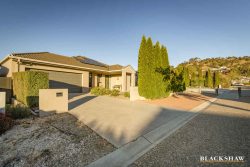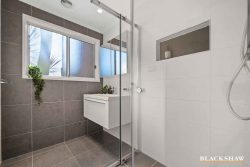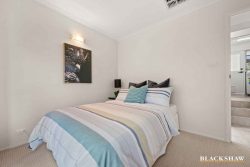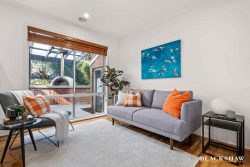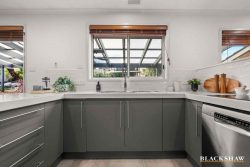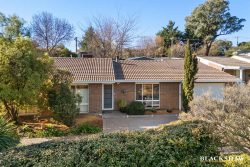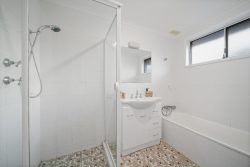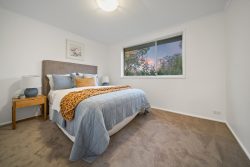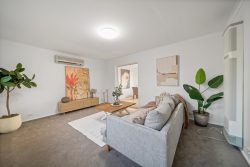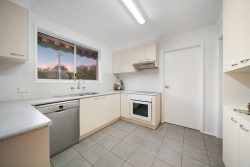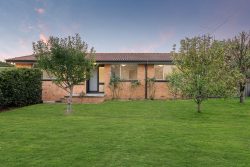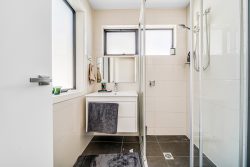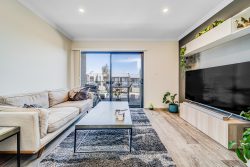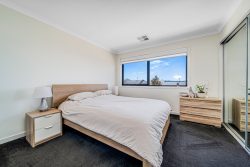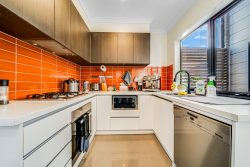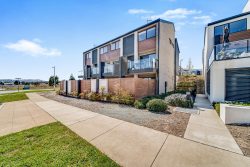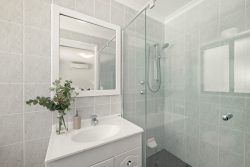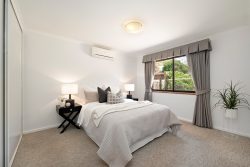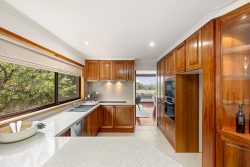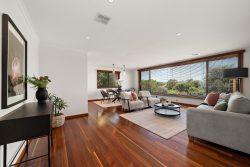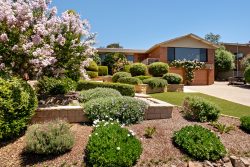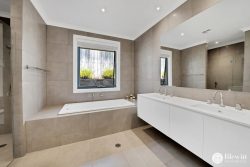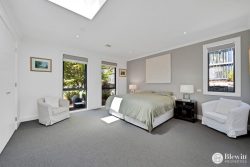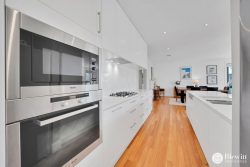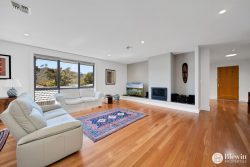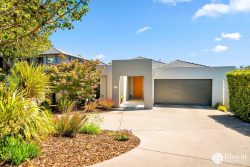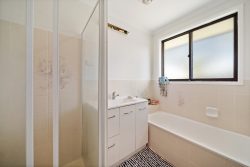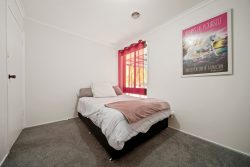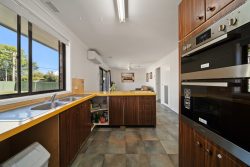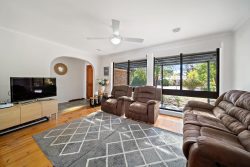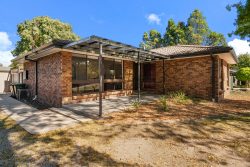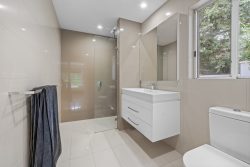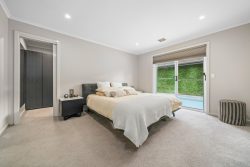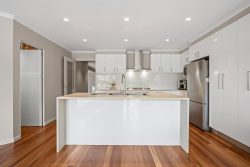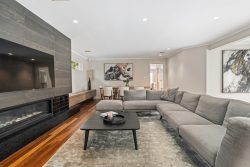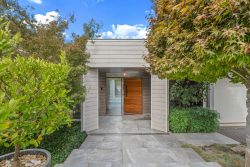48 Redfern St, Cook ACT 2614, Australia
In a home dotted with luxury touches, one of the standout luxuries at 48 Redfern is space.
A showstopping rumpus room makes up one-third of the already generous floorplan and features a slow combustion fireplace and sufficient room to house a full-size billiard table, a sitting area and a study nook. There’s immediate access to a two-way bathroom, while contemporary double bifold glass doors can block the entire space off from the remainder of the house.
It’s a huge bonus considering that the home is already endowed with a gorgeously bright and open dining and lounge area, plus an as-new kitchen that sings with sleek finishes such as a unique opaque glass splashback bringing beautifully filtered natural light to prep areas.
A sliding door from the kitchen to the covered deck overlooking the backyard pool makes for exceptional entertaining accessibility and flow and adds a flexible, three-season room to the layout.
Three of the four bedrooms boast custom desks and shelving in addition to built-in wardrobes; perfect for children of all ages to bunker down and make their own private zones. The master has double banks of built-in wardrobes and a two-way ensuite.
Set back from the street and in a historic location where the 1868-built Springvale Homestead once stood, it’s an easy walk on dedicated pathways and across the Cook Neighbourhood Oval to the gastropub To All My Friends and locally loved brunch hotspot, Little Oink. The Jamison Centre, Radford College, Canberra High School and North Canberra Hospital can be reached in minutes, and it’s less than a 5-minute commute to Belconnen Town Centre or 5 to Canberra CBD.
FEATURES
• Large elevated home on one level
• Double garage underneath with automatic doors and internal access
• Double glazed windows and electric blinds
• Two huge living areas, one with an energy efficient slow-combustion fireplace
• Sleek kitchen featuring refrigerator plumbing, gas cooktop, ceiling-suspended rangehood, Bosch dishwasher, floor-to-ceiling double pantry, island that seats 5, inset lighting
• Freshly painted throughout in neutral colours and crisp white trim
• Bamboo flooring to main living area and carpeted bedrooms and rumpus room
• Temperature-controlled instantaneous gas hot water
• Ducted evaporative cooling & ducted gas heating
• Updated ensuite to master with oversized shower head
• Covered deck with gas BBQ connection
• Large swimming pool with salt water chlorinator, solar pool cover and landscaped surrounds
• Recently updated front landscaped garden and ample off-street parking
• Flat, private backyard
• Chicken coop and garden shed
• Vegetable garden
• Rain water tank
• Three-phase power
• As new colorbond gutters and fascias
• R6 ceiling insulation
