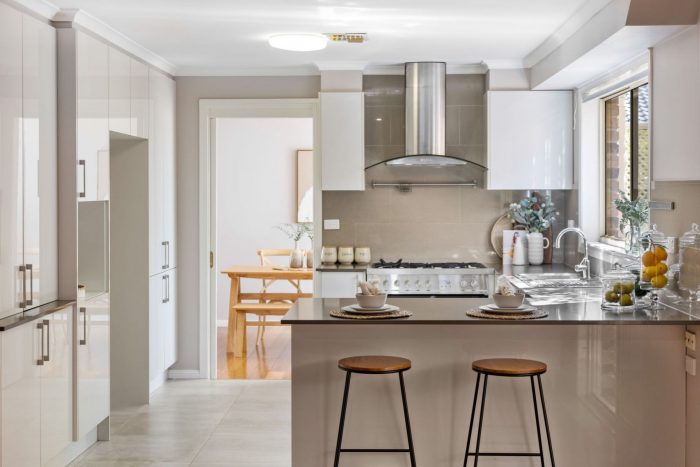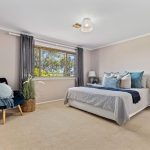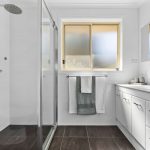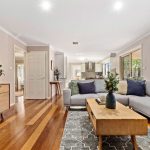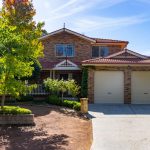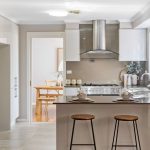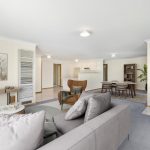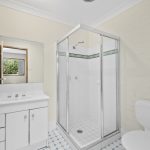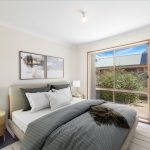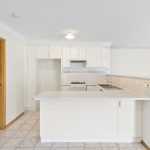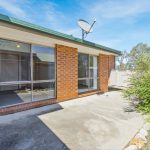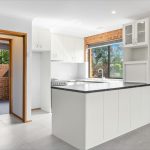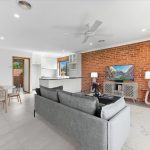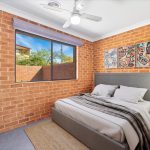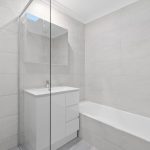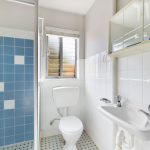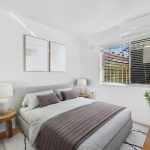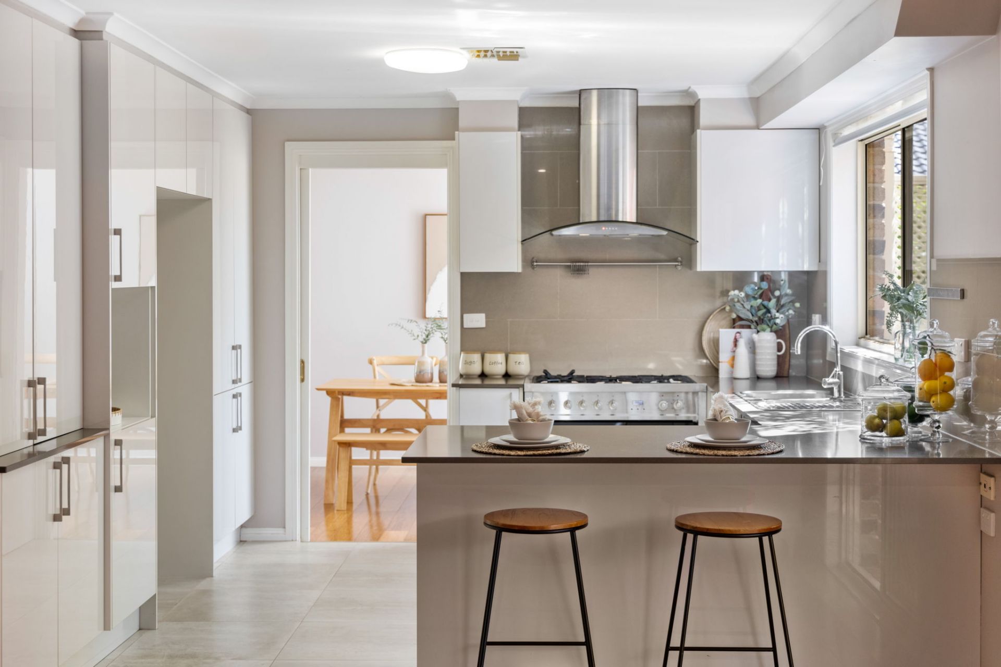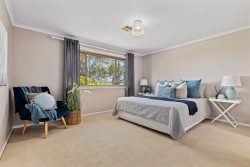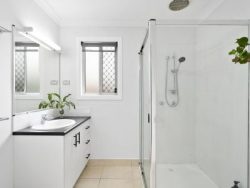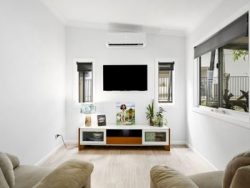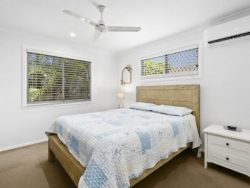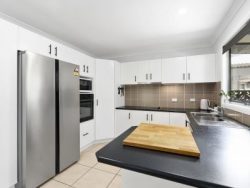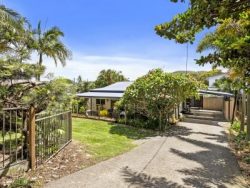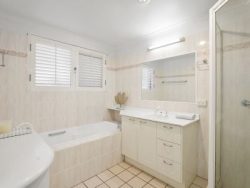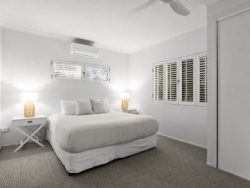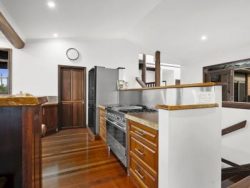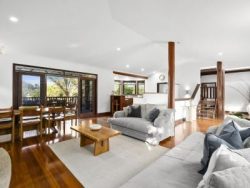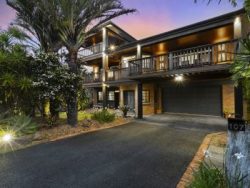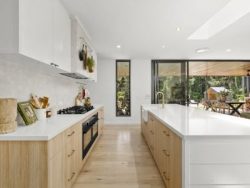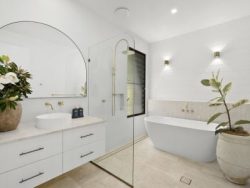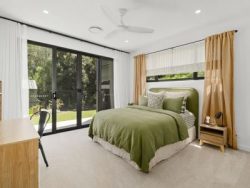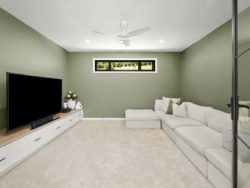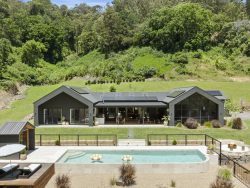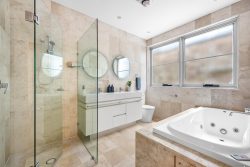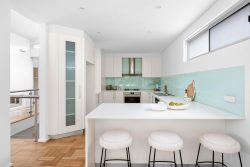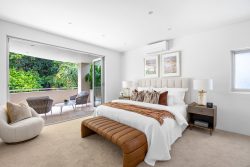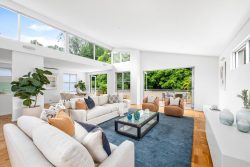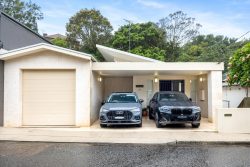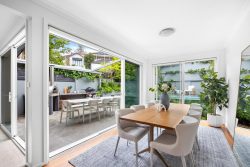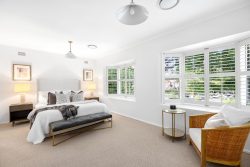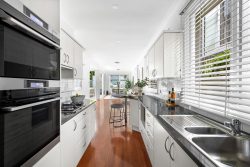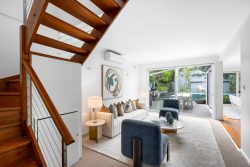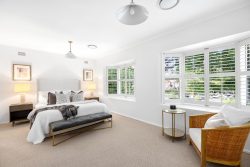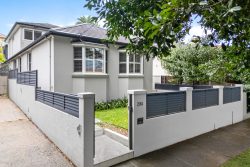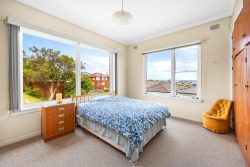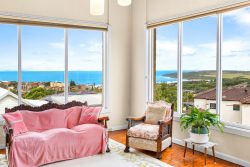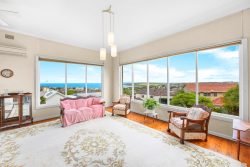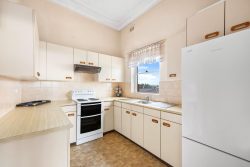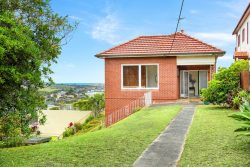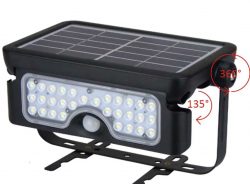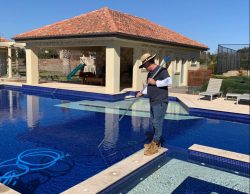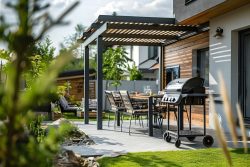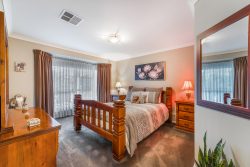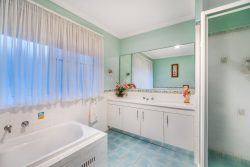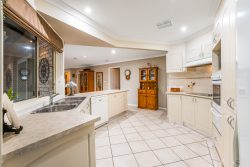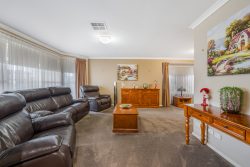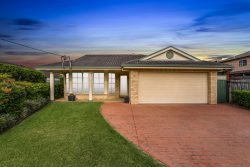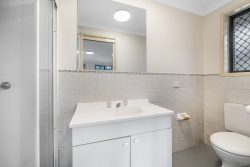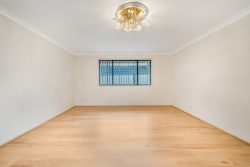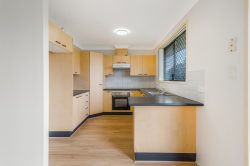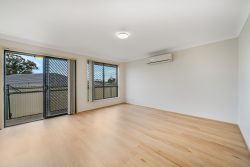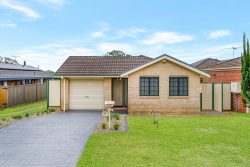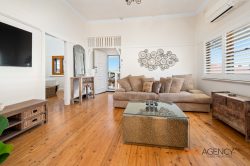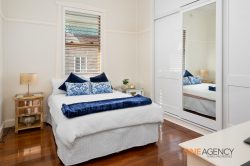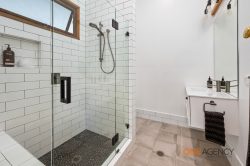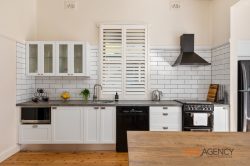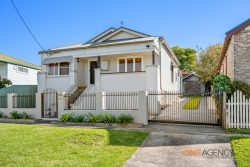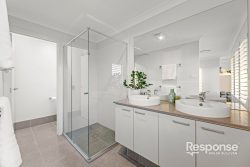49 Kinlyside Ave, Jerrabomberra NSW 2619, Australia
Key Features:
– Rates: $3,164 per annum (approx.)
– Block Size: 604m2
– Living Size: 214m2 + 40.1m2 Garage
Discover the ultimate family home with this stunning four-bedroom property. Set in a tranquil location that overlooks a reserve, this two-story house is designed to provide ample space and privacy for every member of the family.
Featuring a flexible floor plan with three distinct living areas, this home can comfortably accommodate the whole family. With numerous storage options, including two walk-in linen closets, you’ll never have to worry about running out of space.
All bedrooms are located on the upper level, complete with built-in wardrobes and plenty of natural light. The main bedroom is particularly spacious and includes a newly renovated ensuite and a generous walk-in closet.
The kitchen is a true gem, boasting gas cooking, a dishwasher, solid stone benchtops, and ample storage space. The family’s home chef will love whipping up meals in this kitchen, which is sure to become a favourite gathering place.
No matter the weather, this home is equipped with ducted gas heating and evaporative cooling, ensuring that everyone stays comfortable all year round.
Step outside and you’ll find a charming entertainment area, perfect for hosting barbecues or just enjoying some fresh air. The fully enclosed yard features low-maintenance gardens and even a few fruit trees for your very own mini orchard.
In addition to its great location, just a short drive from the Jerrabomberra shops, this home also includes a double lock-up garage with internal access, off-street parking, and side vehicle access for a trailer. With its neutral tones, circular driveway, mezzanine storage in the garage, an irrigation system, front and rear veranda’s, and so much more, this home is truly a dream come true.
Features Include:
– 4 Bedrooms
– Master Bedroom with walk in robe and renovated ensuite
– 3 spacious bedrooms complete with built in robes
– 3 separate living areas
– Main Bathroom and Powder Room Downstairs
– Large Kitchen with ample cabinetry
– Gas Cooking
– Dishwasher
– Stone Benchtops
– Ducted Gas Heating
– Evaporative Cooling
– Two Walk in Linen Closets
– Large entertaining area
– Fully enclosed Yard
– Low Maintenance Gardens
– Double Lock Up Garage with Internal Access
– Circular Driveway
– Mezzanine storage in Garage
– Irrigation System
– NBN Fibre
– Front and Rear Veranda’s
