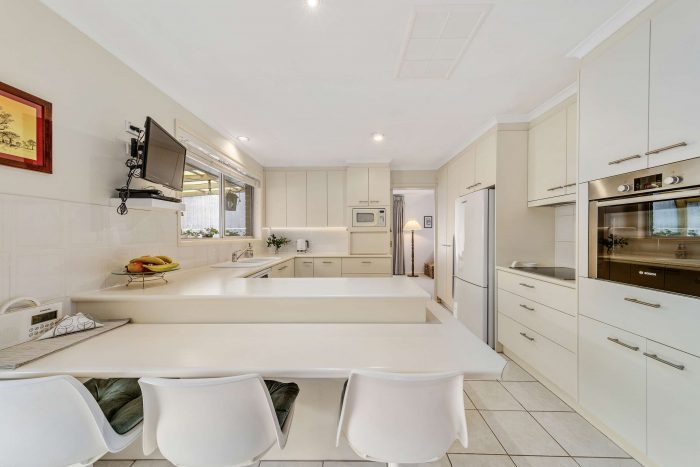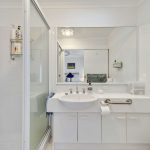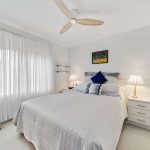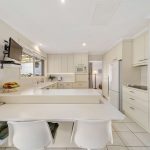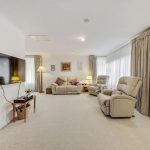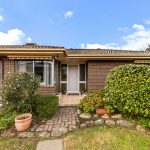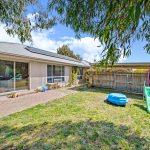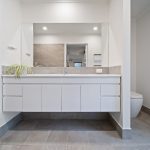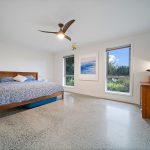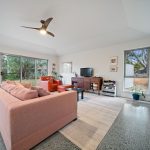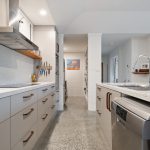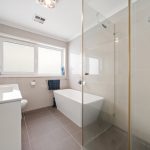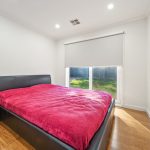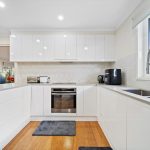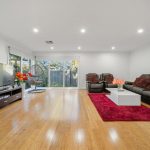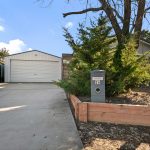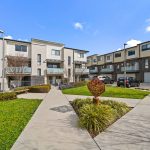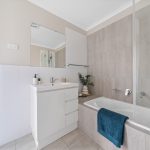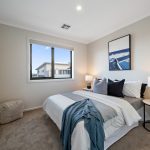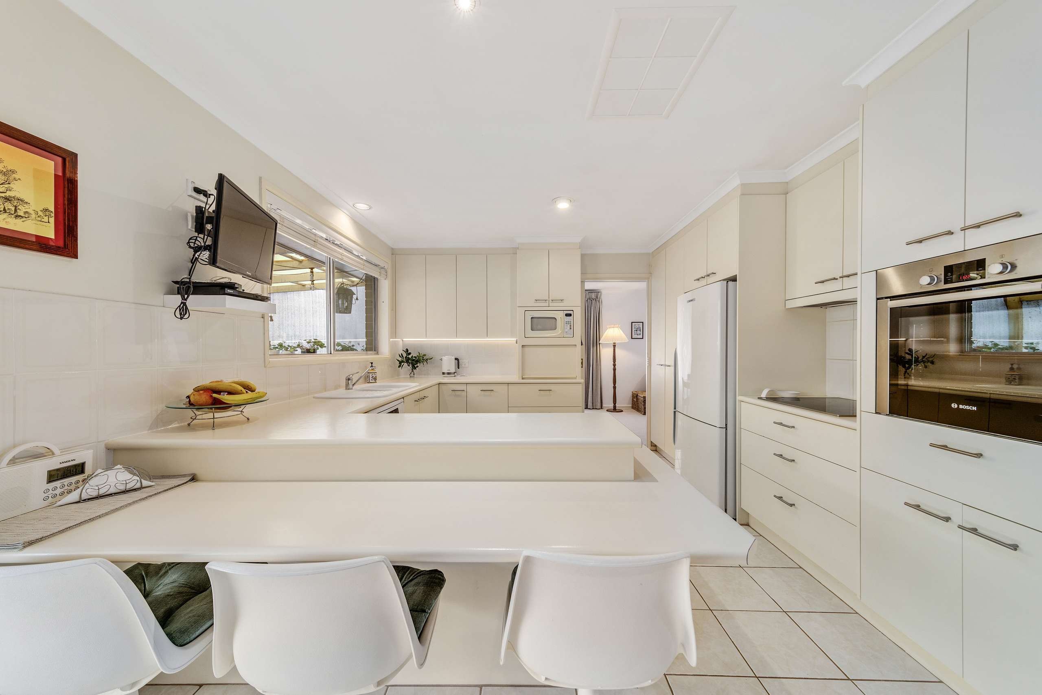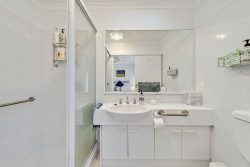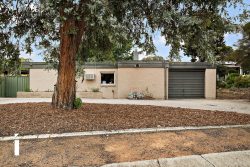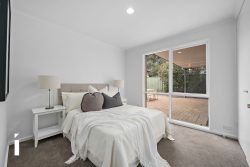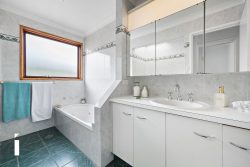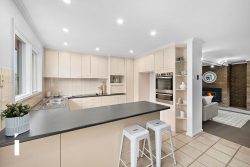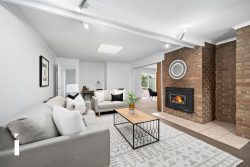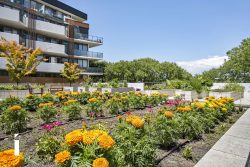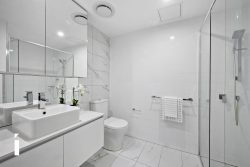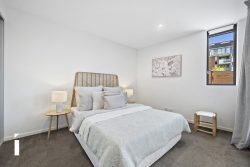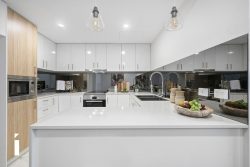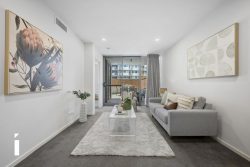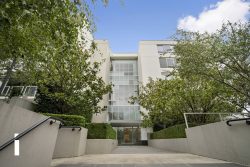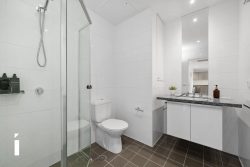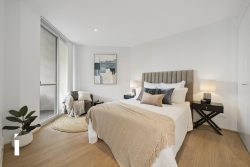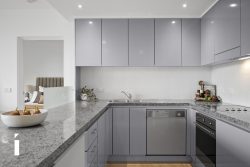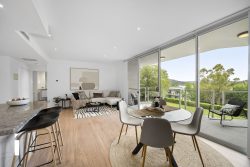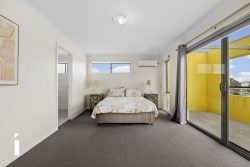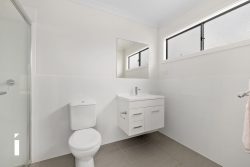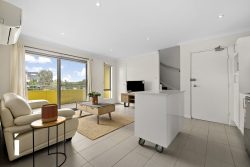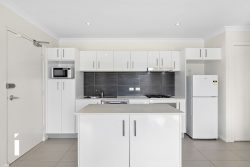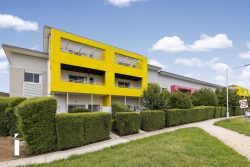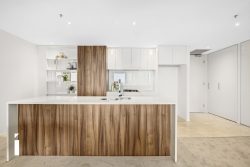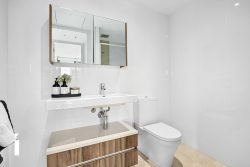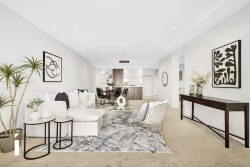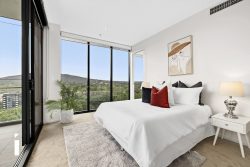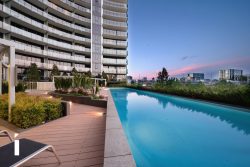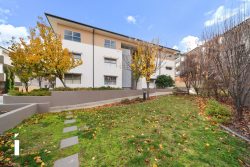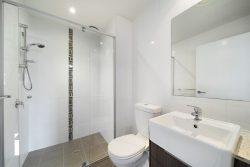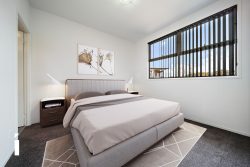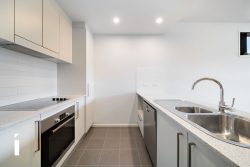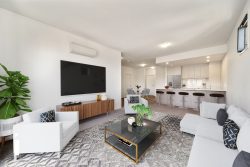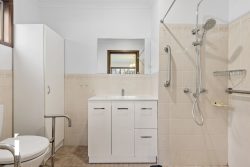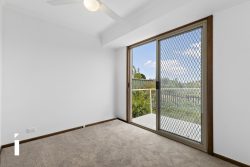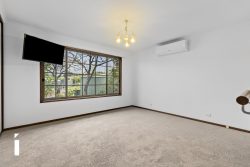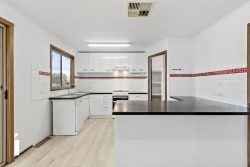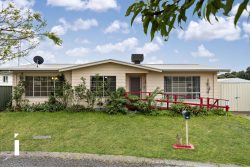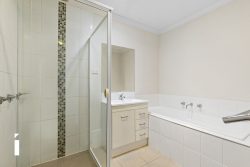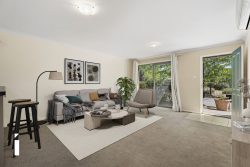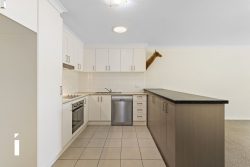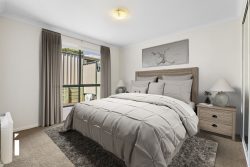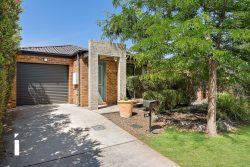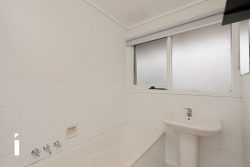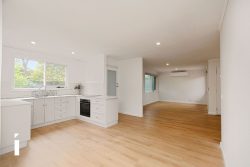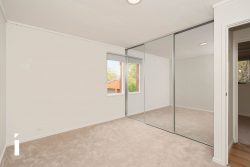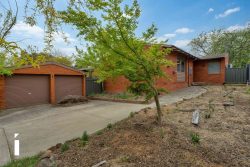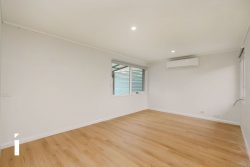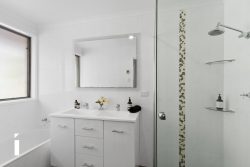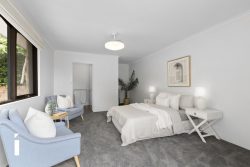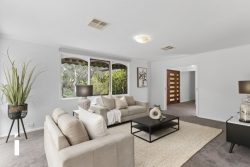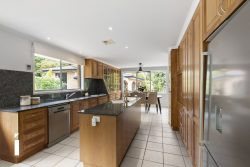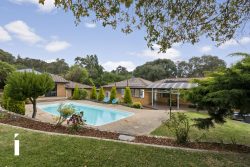49 McBryde Cres, Wanniassa ACT 2903, Australia
Tucked away behind the Pittosporum hedge, sits a lifetime of love, laughter and many special memories. You see, this adored property has been the family home of the current owners and their families since 1977, and is now being offered to the market for the very first time.
Sitting perfectly on a large flat block and privately setback from the street, surrounded by picturesque gardens and lovely mature plants, you’ll find this immaculate family friendly home!
A former display home, you will already be comforted by the care and quality, built by well regarded builders, AV Jennings. Offering four spacious bedrooms, multiple living areas and plenty of storage inside and out. The entertainers will also be delighted with a large outdoor deck, covered in stunning Wisteria through the Spring and overlooking the leafy rear garden, just perfect for family BBQ’s or watching the children play. The exterior also features a large garage, garden shed and off-street parking for cars, boats, a caravan or even a tradie’s truck.
Conveniently located in the popular suburb of Wanniassa, this home is within walking distance to local shops, schools, parks and public transport and just a short drive to most other parts of Canberra.
Be the next family to laugh here, to love and to make special memories too!
Features include:
• Dearly loved family home offered for the first time
• Well built Jennings display home set back from the street
• Immaculate, in sought after family friendly location
• Beautifully presented and maintained throughout
• Separate formal and informal living areas
• Four spacious bedrooms, all with custom storage
• Master suite including large built-in robes and ensuite with skylight
• Well designed kitchen in neutral tones, featuring Bosch electric wall oven, Miele ceramic cooktop, dishwasher, range hood and plenty of cupboards, drawers and bench space
• Well maintained main bathroom with bathtub, vanity and separate toilet
• Quality carpet fitted to lounge, dining and bedrooms, plus tiled family and kitchen
• Window coverings consist of blinds, sheers and drapes
• Ducted gas heating and new evaporative cooling system
• External awnings on front windows, offering privacy and protection to formal living and bedrooms
• Crimsafe security screens on external doors and sliding window
• Large covered outdoor entertaining deck with direct access from family room and partly enclosed for all weather conditions
• Large metal garage, currently partitioned to include storage however can house two small vehicles
• Large flat block with pretty, low-maintenance front and back gardens
• Well established gardens feature large manicured hedges, Wisteria, Camellias, bulbs and perennials
• Garden shed, electric hot water storage unit
• Walking distance to Erindale Shopping Precinct, local clubs and restaurants, schools including Wanniassa Primary and High Schools, Trinity Christian School, St Mary Mackillop College, Erindale College, neighbouring parks, sporting clubs and ovals, and public transport at your door
• Short drive to South Point Tuggeranong, Westfield Woden, The Canberra Hospital and easy access to main arterial roads including the Monaro Highway and Tuggeranong Parkway
Outgoings and property information (approx):
Living size: 147sqm
Garage: 36.9sqm
Rates: $2,781pa
Land tax (if rented): $3,965pa
Year built: 1976
EER: 1.5
