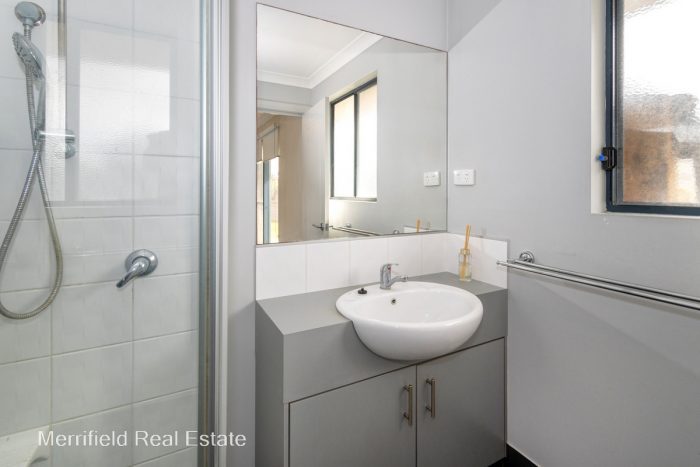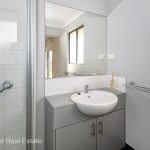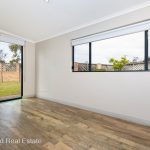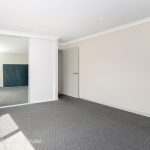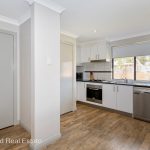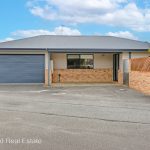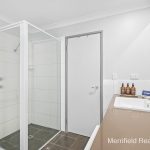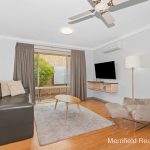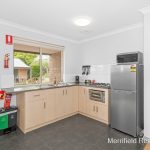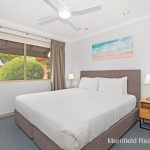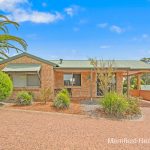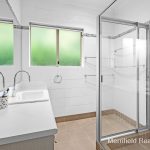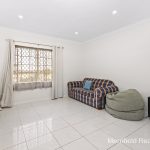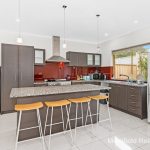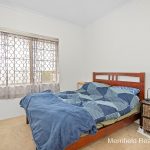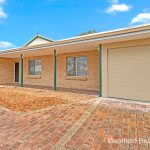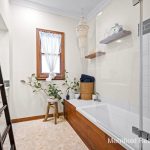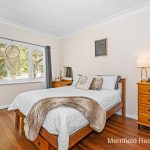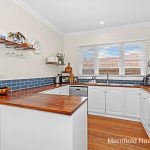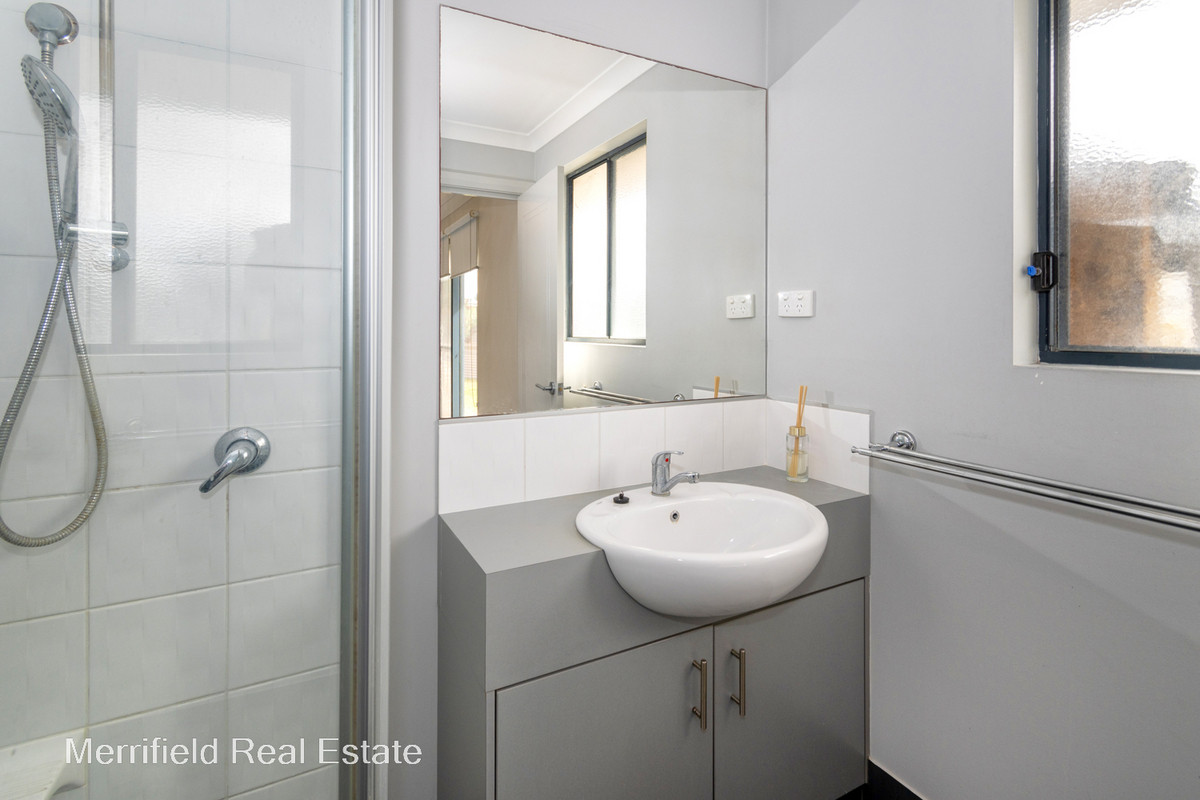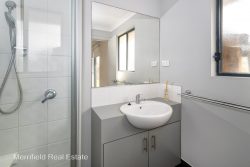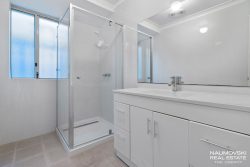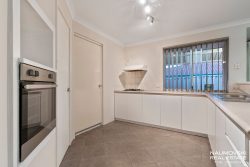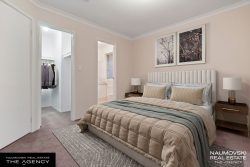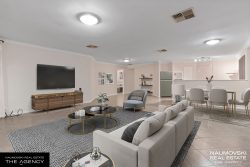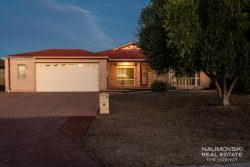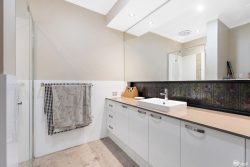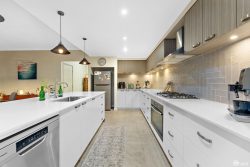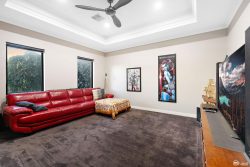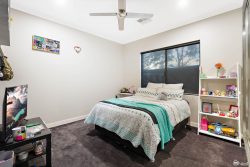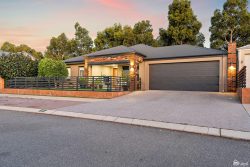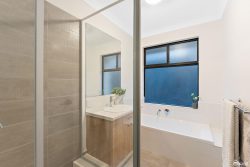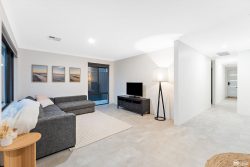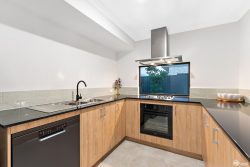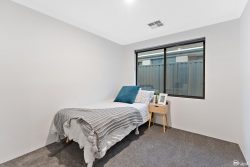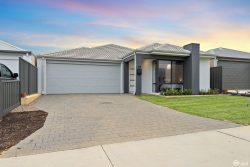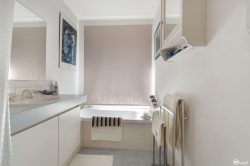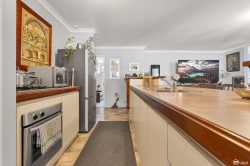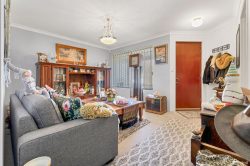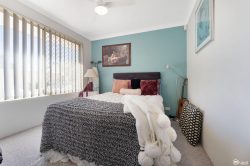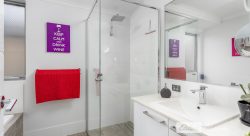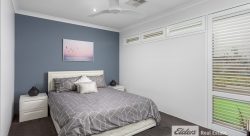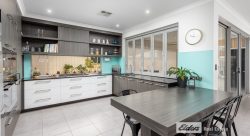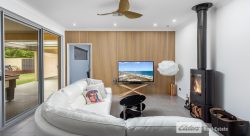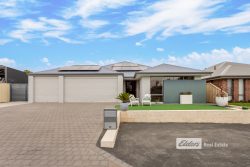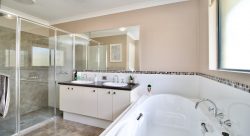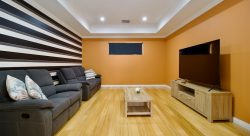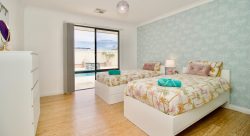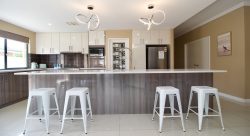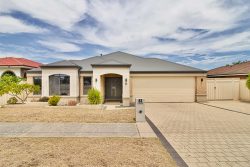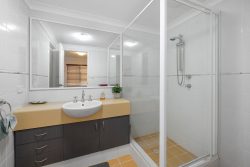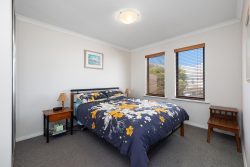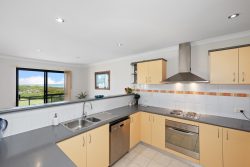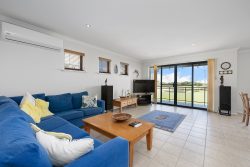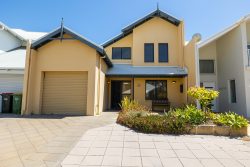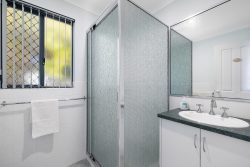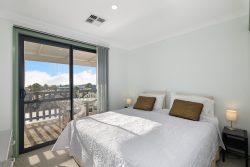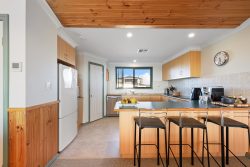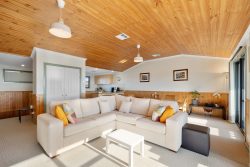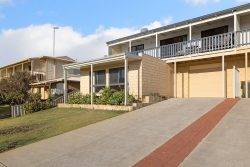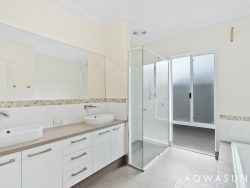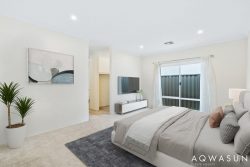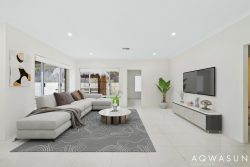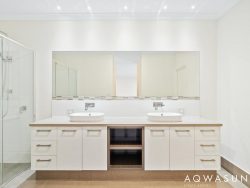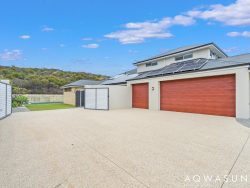5/66 Carbine St, Orana WA 6330, Australia
With a practical design, excellent appointments and tasteful finishing, this stylish, low-maintenance home is sure to fit the bill with downsizers, first buyers or rental investors.
A freestanding villa at the entrance to a quiet, landscaped complex of eight in total, it enjoys space and privacy and has a sizeable, enclosed garden on its 512 sqm block.
The attractive home is built of brick with contrasting ivory cladding enhancing its slate blue Colorbond roof. Inside, it offers much more room and storage space that looks possible from the front façade.
Through the front door, the open living area is a welcoming room comprising a carpeted lounge with gas bayonet for heating and a good-sized dining space. On one side is the lovely kitchen. Here, there’s an abundance of ivory cabinetry, a dishwasher, corner pantry, breakfast bar, gas cook-top, under-bench oven and appliance cupboard, ensuring the cook has everything at their fingertips.
Of the three carpeted bedrooms at the rear of the home, two are doubles with built-in robes and the main bedroom is king sized with a wall of built in robes, an en suite shower room with vanity and toilet, and glass sliding doors onto the garden.
There’s a second bathroom with bath, walk-in shower and vanity, and the toilet – complete with handbasin – is separate.
Other thoughtful design features are the computer nook with a built-in bench near the bedrooms, and next to the kitchen, laundry appliances are neatly concealed behind double doors.
Brilliantly set off with practical and attractive flooring, tiling, blinds and décor, the place has been carefully maintained and is very nicely presented.
There’s direct access to the double garage from the lounge, space for a car at the front and visitor parking within the complex. A lined storeroom is accessed from the end of the garage and is a great space for hiding away the bikes, sporting and camping equipment.
Another welcome benefit is the enclosed garden in two sections with lawns, a few trees and a veggie bed as well as a paved area at the back for barbecues.
With a major supermarket, pharmacy, schools, fuel, liquor, fast food and the cinema a short drive away, this home is conveniently located to answer all the owners’ needs. And when the city calls, it’s just six minutes drive to the CBD.
To arrange an inspection of this surprise package, please don’t hesitate to contact Lee Stonell on 0409 684 653 or [email protected]
What you need to know:
– Freestanding villa – brick, cladding and Colorbond constructions
– At entrance to quiet, landscaped complex of eight
– Stylish design, well maintained
– Open lounge and dining space with gas bayonet for heating
– Ivory kitchen with dishwasher, pantry, gas cook-top
– Master bedroom with built in robes and en suite shower, vanity, toilet
– Two double bedrooms with built in robes
– Second bathroom with bath, shower, vanity
– Separate toilet with handbasin
– Computer nook with built in desk
– Concealed laundry near kitchen
– Excellent flooring, tiling, décor
– Enclosed garden – lawns, trees, paved patio area
– Near schools, supermarket, six minutes to town
– Council rates $2,389.64 per annum
– Water rates $1,488.73 per annum
– Strata levies $1,262.70 per annum (includes building insurance)
