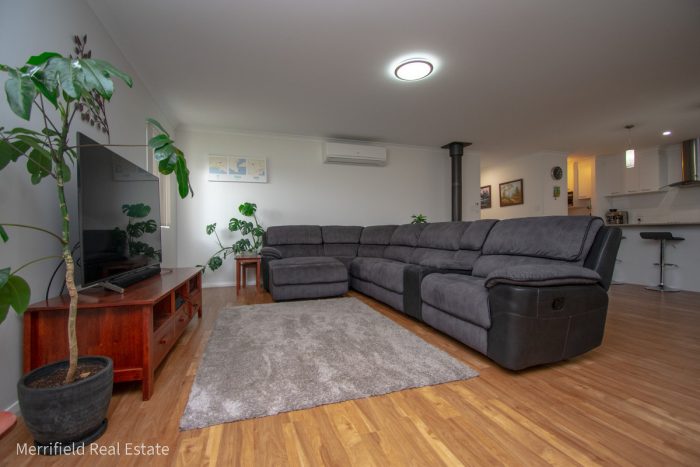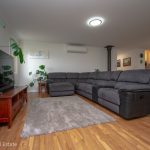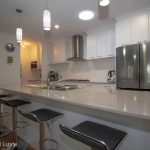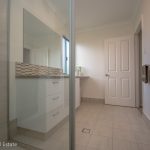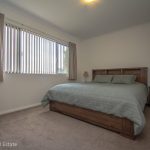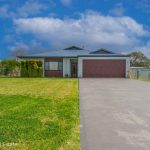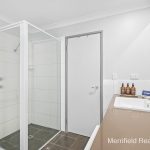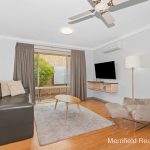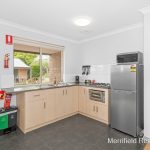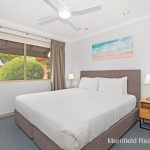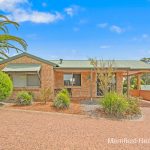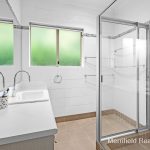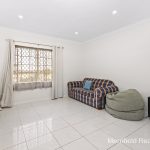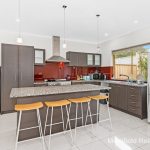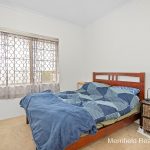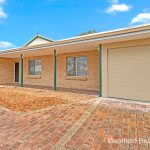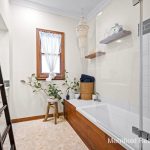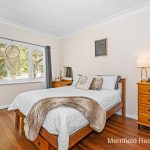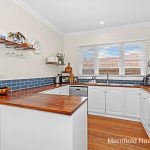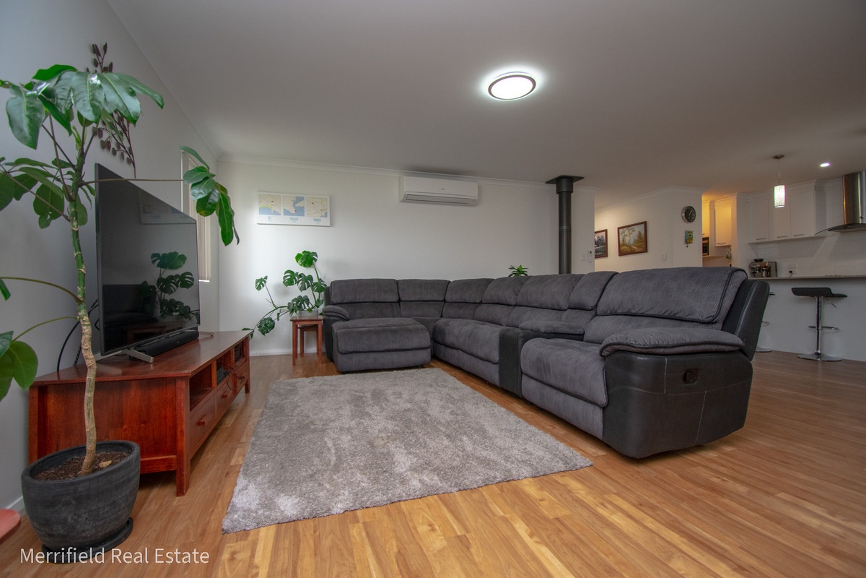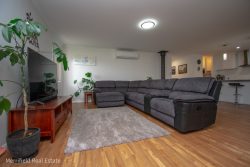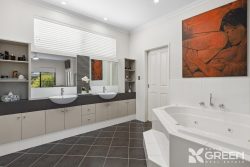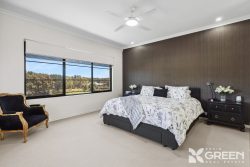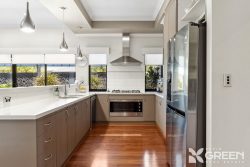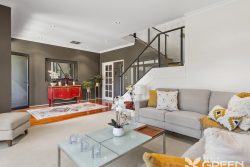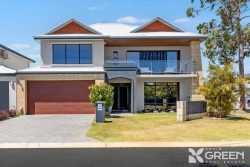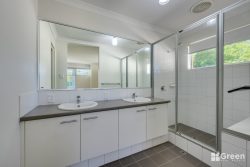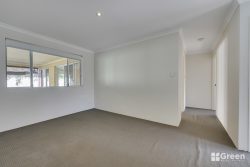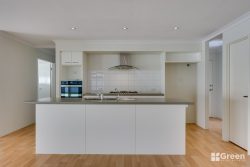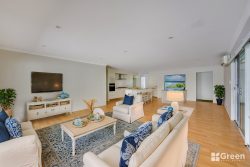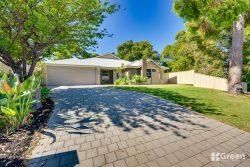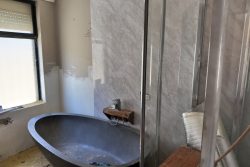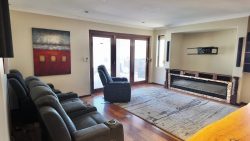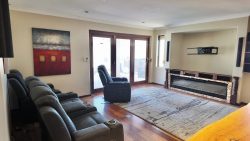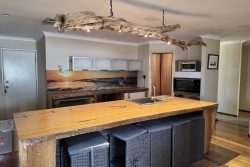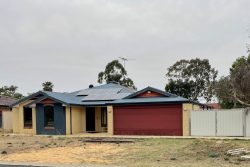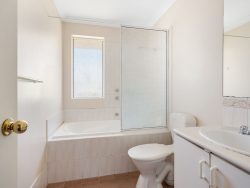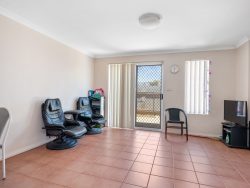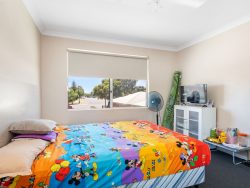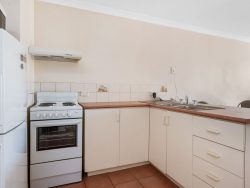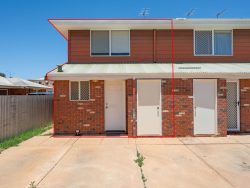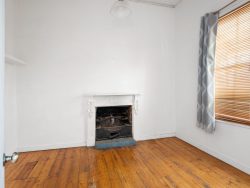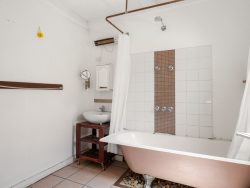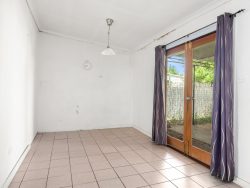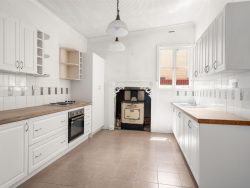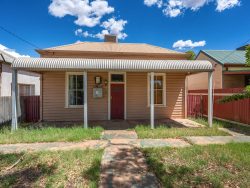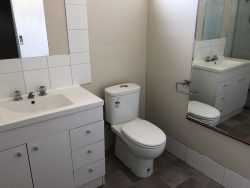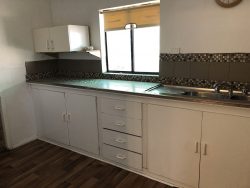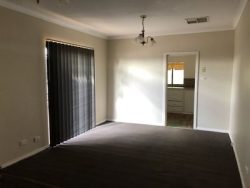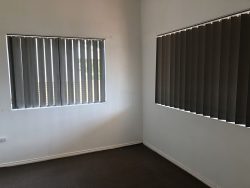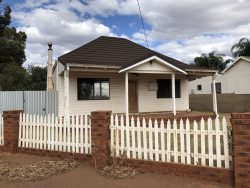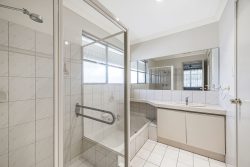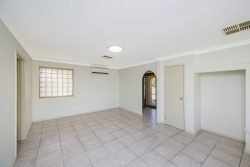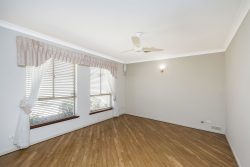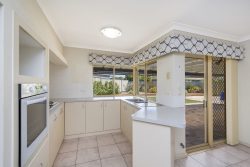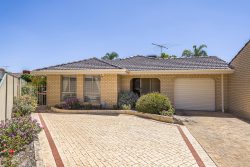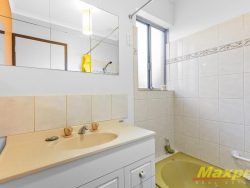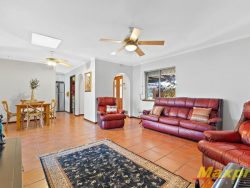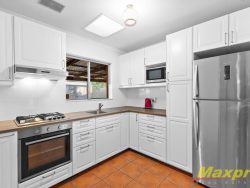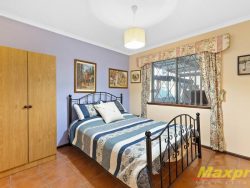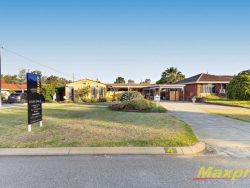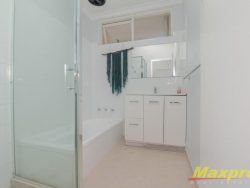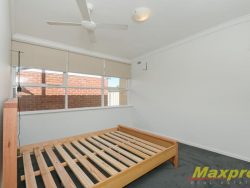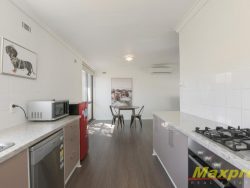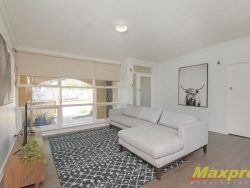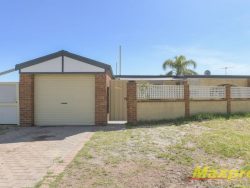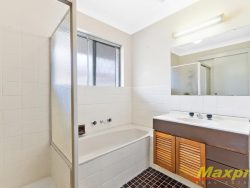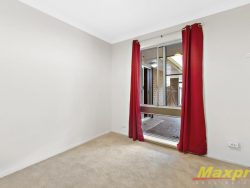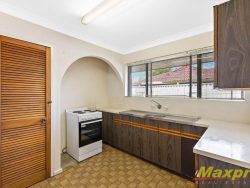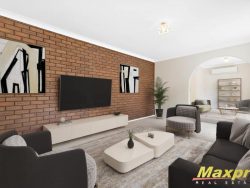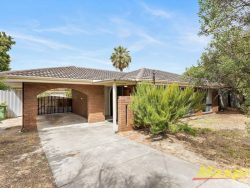5 Bylund Way, McKail WA 6330, Australia
There is room for the entire family in this spacious home.
Situated on a quiet no-through road, there is a sense of peace to this property, yet the town centre is under 10 minutes’ drive.
This is an impressive Colorbond home occupying a 2,009sqm lot, fully fenced for your family and pets. It even has a pen ready for chickens, and room for them to roam!
A large 2 bay under-main-roof garage comfortably fits two cars, bikes and gear, and provides access into the home.
At the front of the house sits the master bedroom, with a spacious walk-in robe, expansive ensuite and a separate toilet.
Moving down the passage the house opens up to a fabulous open plan kitchen, dining and lounge area. This rooms faces north capturing the sun and is warmed in winter by a wood fire. A reverse-cycle air conditioner offers more comfort for times when you don’t want to light the fire.
A family activity room sits just off the open plan living area and can be used as a theatre with doors to close it off from the rest of the house if required.
The kitchen is a galley style with a large breakfast bench, quality appliances and dishwasher. It includes a walk-in pantry and appliance area, which keeps the main kitchen uncluttered.
The dining space opens to an enclosed patio with a wall heater. Off the patio sits an elevated timber deck, surrounded by garden greenery. The established lawn and garden are reticulated, and there is ample room to start a veggie patch.
Back inside, from the dining a hallway leads to the remaining three generous bedrooms, with double built-in robes. High ceilings throughout the house add to the sense of space.
The nearby bathroom has an amazing freestanding bath, shower and vanity, the toilet is separate, and the laundry is well equipped with cabinetry – there is no shortage of storage at 5 Bylund.
This hallway also includes a very practical study area with custom fit shelving which gives a perfect space for secondary students or work-from-home parents.
A gigantic shed (approx. 148sqm) with power and scheme water connected sits to the back of the block, and a rainwater tank is plumbed in for use within the house.
This fabulous home was built in 2016 and still presents as brand new.
All you need in a family home has been completed, simply move in, and start enjoying the space.
What you need to know:
– Stylish Colorbond home
– 2009sqm block
– High ceilings throughout
– Wood fire and air-conditioning to living
– Modern kitchen with quality appliances and walk-in pantry
– Choice of outside entertaining on the deck, or patio
– King-sized master bedroom with walk-in robe
– Generous ensuite, separate toilet
– Three generous family bedrooms, all with robes
– All bedrooms carpeted
– Family activity/theatre room
– Family bathroom with deep bath and shower
– Laundry with fitted bench and cabinetry
– Separate toilet
– Practical study/home office space
– Fenced yard, reticulated gardens, plumbed rainwater tank
– Massive shed with access for cars, boats, caravans
– Chook pen and cubby for kids
– Council rates $2,776.01
– Water rates $268.97
