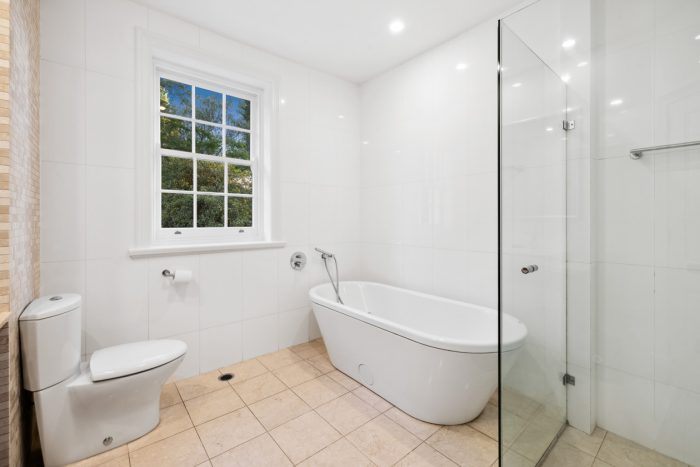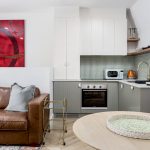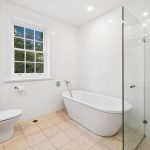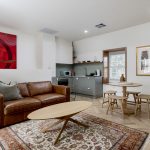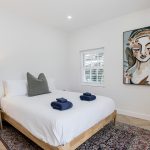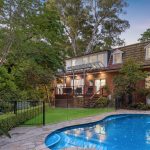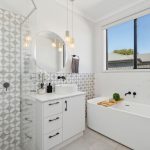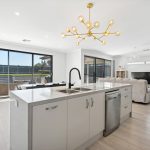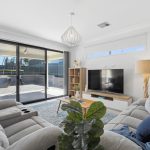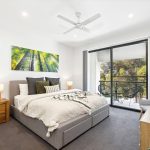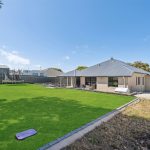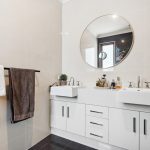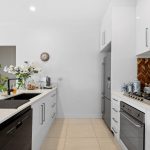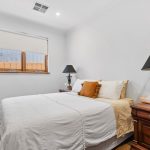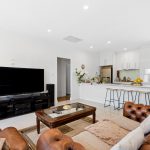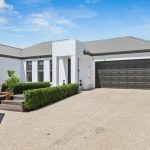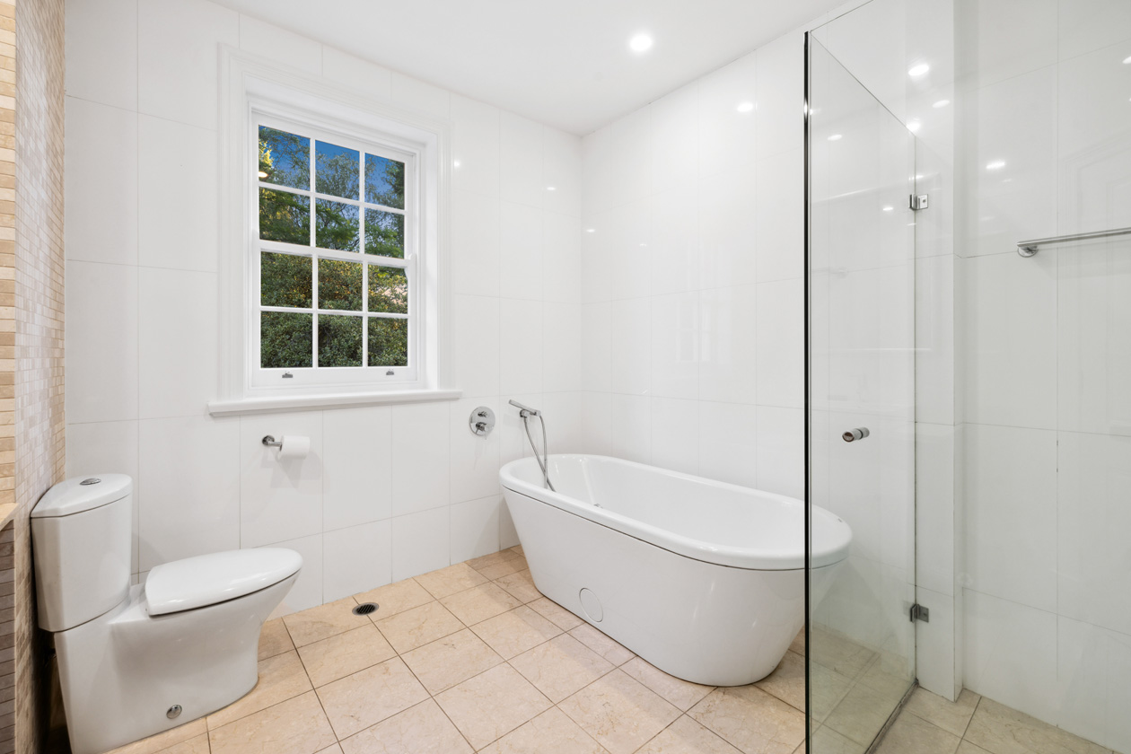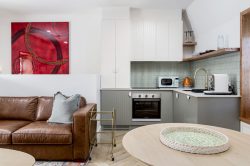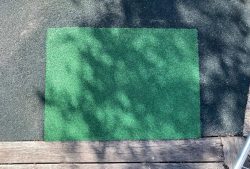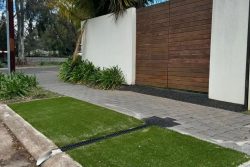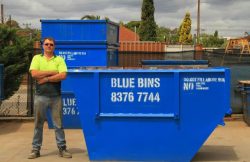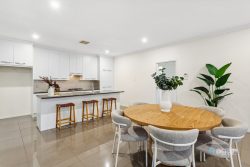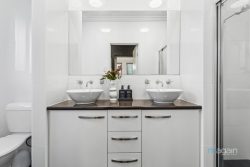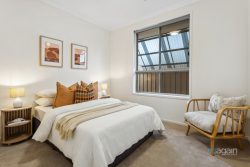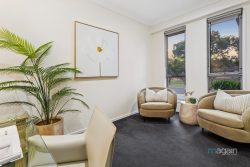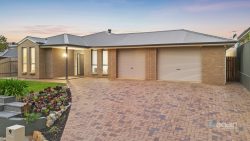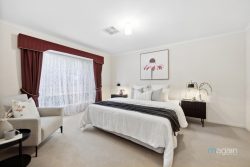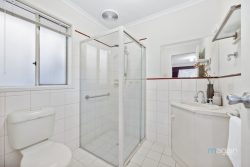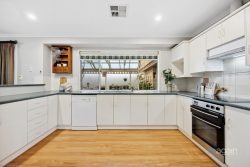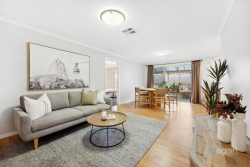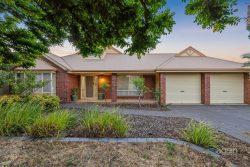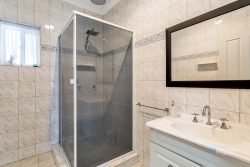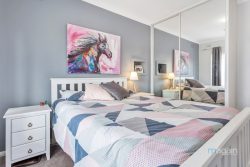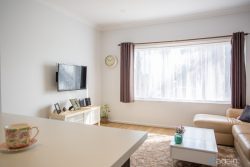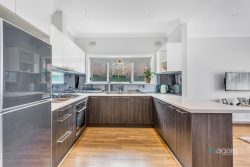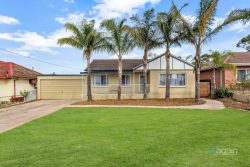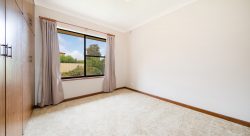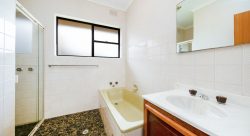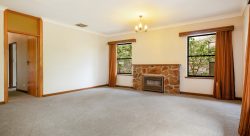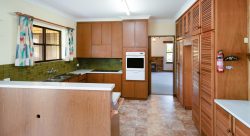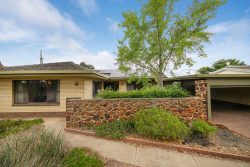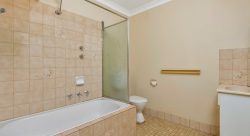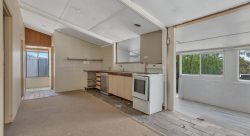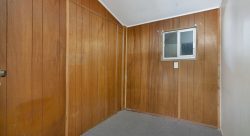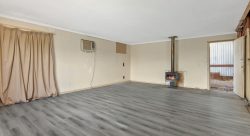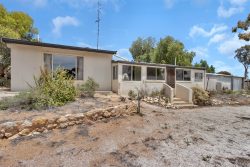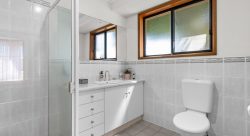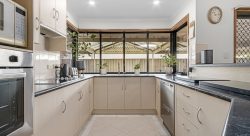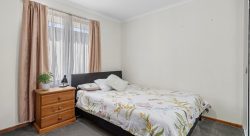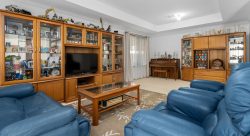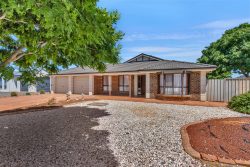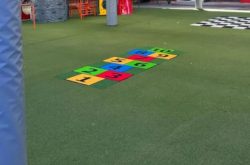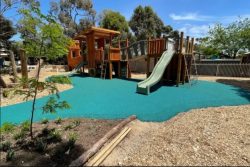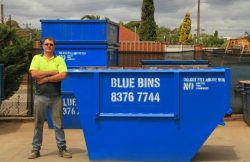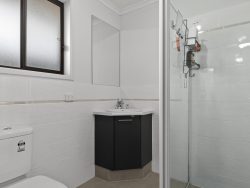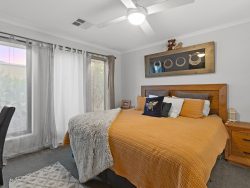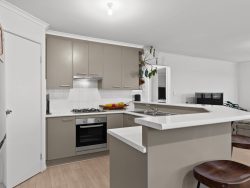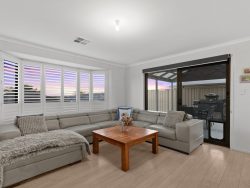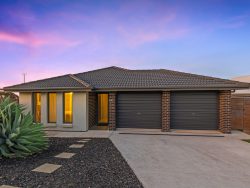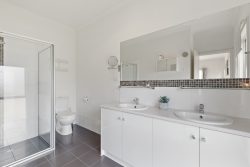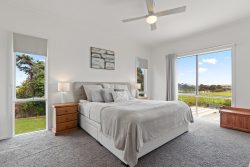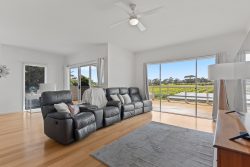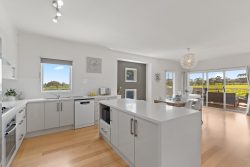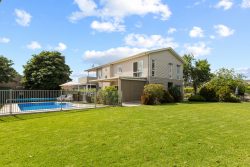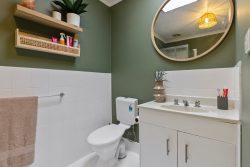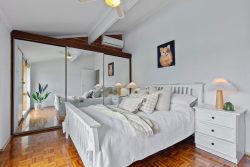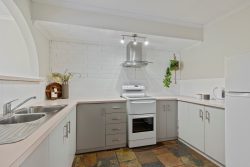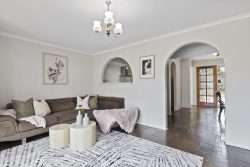5 Heywood Ave, Unley Park SA 5061, Australia
Reminiscent of a European countryside retreat, this home sits proudly amongst the tree-lined serenity of Heywood Avenue.
The expansive 57m frontage is lined with lush hedging and manicured gardens, as you step inside the grand entry to discover an art gallery-style formal living room, where ornate coffered ceilings frame a grand marble fireplace with a gas log fire. Adjacent is a stately study or home office, offering peaceful views over the lush front gardens.
You’ll pass a spacious and modern laundry, and a separate powder room as you arrive in the heart of the home. The vast open-plan living space unfolds with a designer kitchen at its core, an oversized waterfall marble island bench anchors the room and provides a focus for entertaining. Thoughtfully designed and custom-built to include a butler’s pantry with an additional dishwasher, and abundant storage at every turn.
The adjoining family living room is complete with another gas log fire, and the dining area extends out to an oversized entertaining deck with a soaring glass pergola creating indoor-outdoor harmony that is perfect for year-round enjoyment. You’ll enjoy terrace styling dining and entertaining, with panoramic views of the sprawling gardens and sparkling heated swimming pool and resort-style gazebo below.
Setting a high benchmark in luxury family living, the established grounds surrounding this home have something to offer the whole family. Privacy and serenity are found amongst the far-reaching, picturesque gardens with a custom-built footbridge leading you over the tranquil winter creek and extensive lawned areas lending a magical environment for children to play.
Back inside, the grand staircase leads to the upper level, bathed in natural light through oversized windows. The upper level holds four sizeable bedrooms with fantastic robe amenities. The luxurious main bedroom suite includes a walk-in robe and an indulgent ensuite with a spa bath. Three additional bedrooms include built-in robes and window bench seats with hidden storage, while the main bathroom boasts a freestanding bathtub and heated towel rails for additional comfort.
Beyond the main living areas, a glass hallway leads to side-by-side garaging under the main roof. Ascend the solid oak staircase to find a self-contained, fully furnished studio-a versatile space perfect for guests or as a potential Airbnb. The studio features an open-plan kitchen with premium appliances, a full-size bathroom, and a spacious bedroom with charming street views. This well-appointed retreat comfortably accommodates up to four people, thanks to a quality pull-out sofa bed in the living area.
More to love:
– Ducted reverse-cycle air throughout the main house and guest wing
– Quality appliances in the main kitchen include a Miele Mastercool Refrigerator, 2x Siemans ovens, Siemans induction cooktop, Fisher & Paykel freezer drawer, Siemans dishwasher & additional Westinghouse dishwasher
– ZIP water filtration system offering instant cold, sparkling and boiling water
– High-quality Marble and Caesarstone benchtops in main kitchen
– A fully equipped and well established marine aquarium with high end lighting
– Custom-built guest-wing or potential Airbnb, with private security code entry and direct, lockable access from the main house
– Guest wing fully furnished & complete with a Westinghouse oven & induction cooktop, Fisher & Paykel dishwasher drawer, brushed gold tapware, a smart TV & current WIFI connection
– Solar-heating panels for swimming pool, plus pump heating system
– Fully fenced swimming pool with Wistow slate coping
– Elevated & oversized entertaining deck with valuable under-deck storage
– Convenient storage found throughout
– Bathroom facilities located on both levels of the home
– Expansive, light-filled floorplan offers outstanding accommodation for the whole family
– Beautifully established grounds with sprawling gardens connected by a custom-built footbridge over a tranquil winter creek
– Side-by-side double garage under the main roof with automatic panel lift door
– Gas log fires in formal and family living areas
– Zoned for Unley Primary School & Unley High School
– Only 350m from the picturesque Heywood Park Reserve
Immerse yourself in the charm of this prestigious neighbourhood, while being mere moments from the vibrant offering of cafes and boutique shopping along Unley Road and King William Road, and easy access to the CBD. Keep the family active outdoors with an abundance of open space for games, and the popular Heywood Park & Playground, and Mini Ninja Course an easy 5-minute walk away. From its marvellous proportions to its tranquil outdoor spaces, every detail has been crafted to offer a lifestyle of comfort, sophistication, and unmatched serenity.
