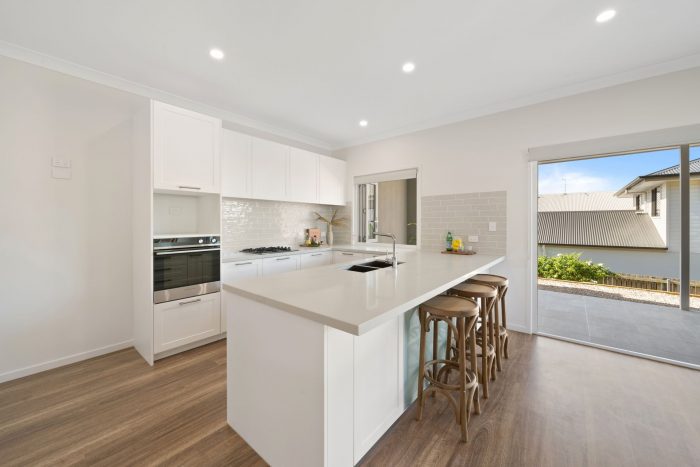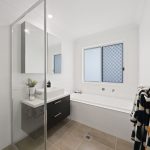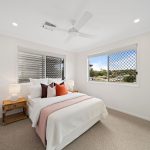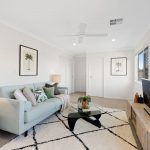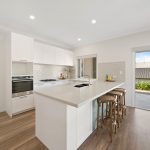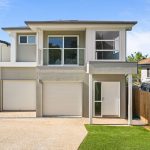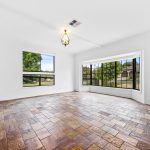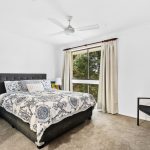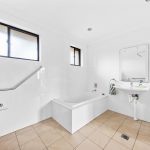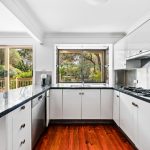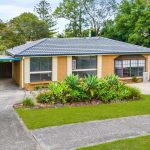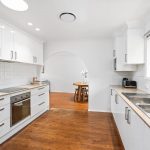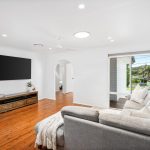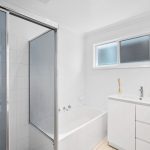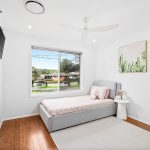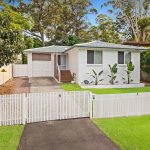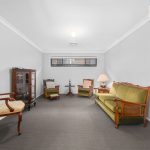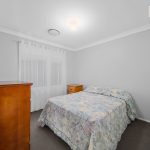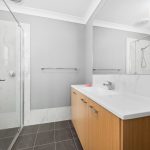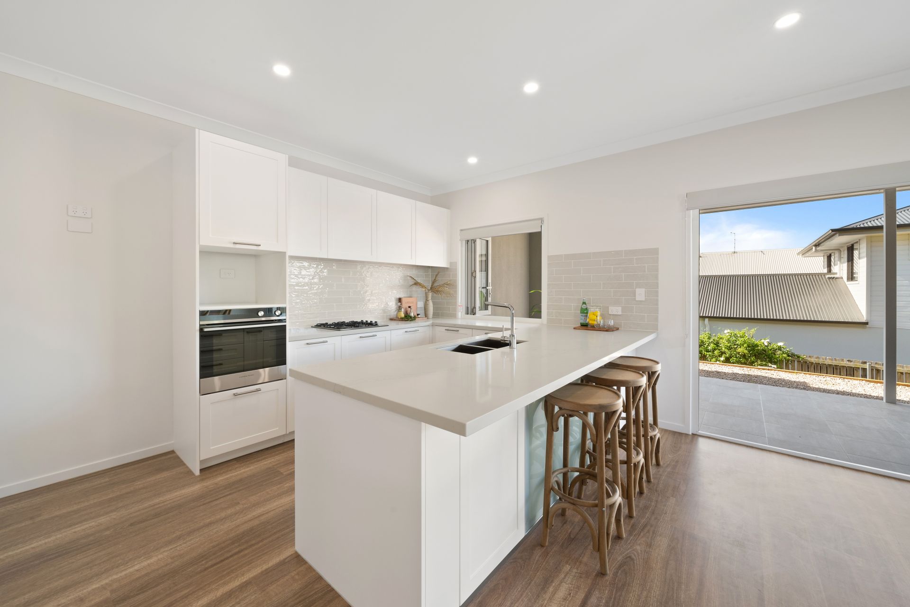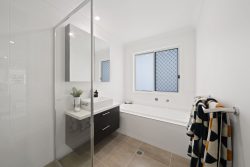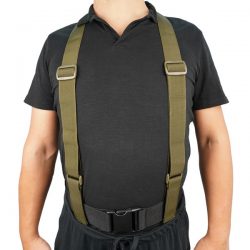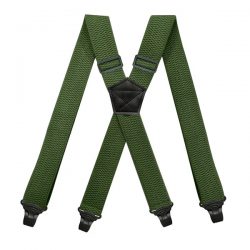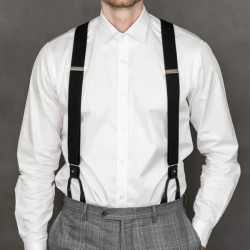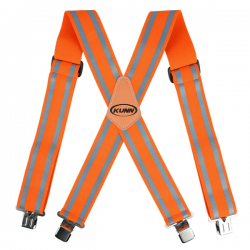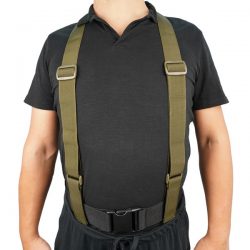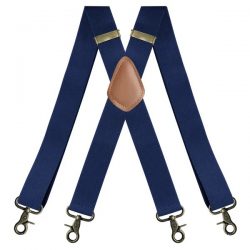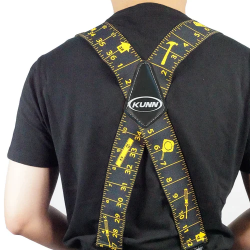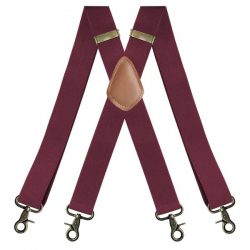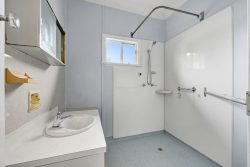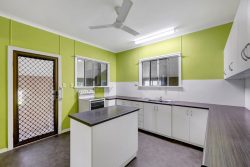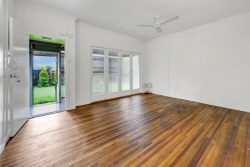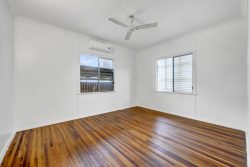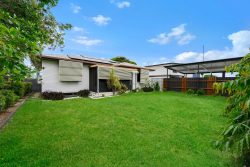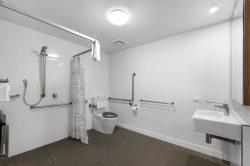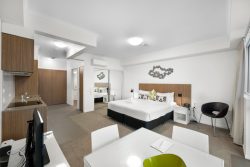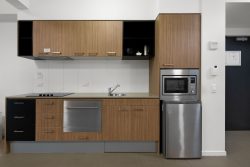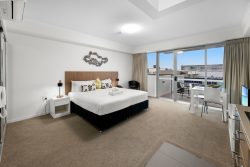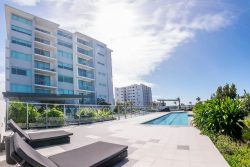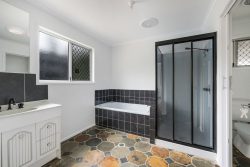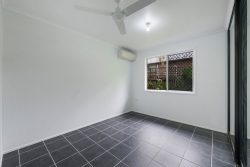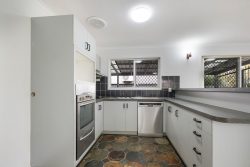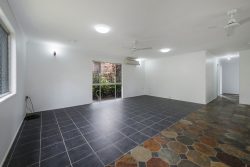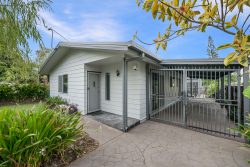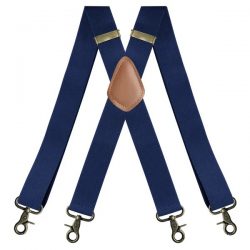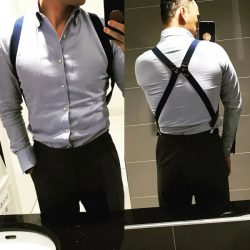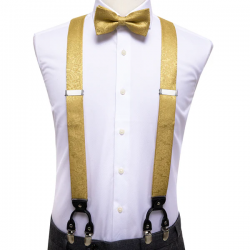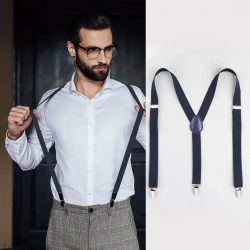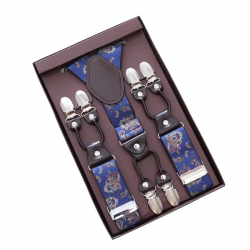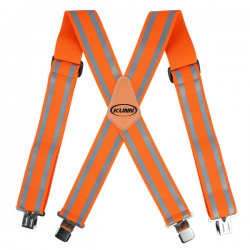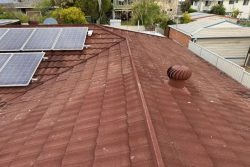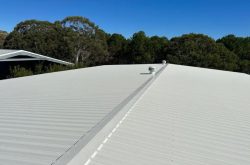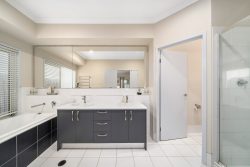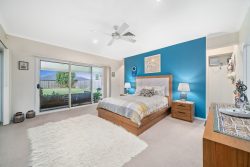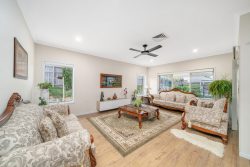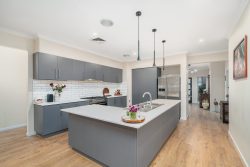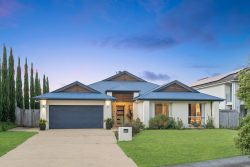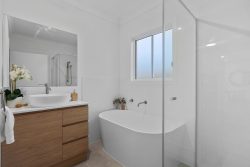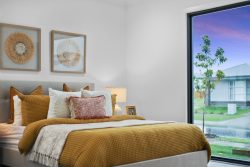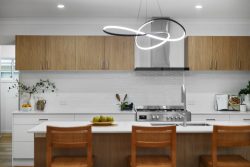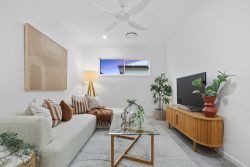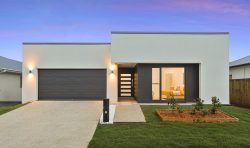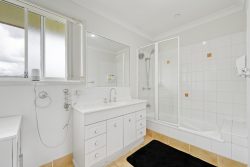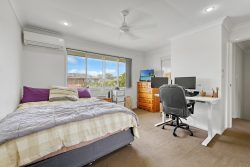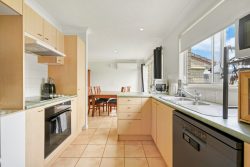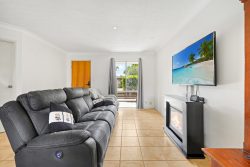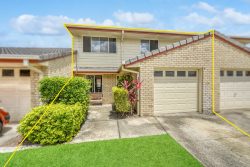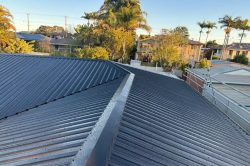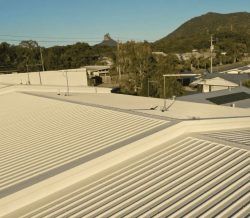51 Midson St, Stafford QLD 4053, Australia
Vacant and positioned high on the hill in walking distance to schools, transport, shops and parkland, this striking chic abode offers crisp lines fused with family living. Immaculately crafted and designed for the modern family, this home’s style is only rivalled by its central locale.
– Brand new build
– Huge family friendly floor plan
– Private split-level yard
– Quality kitchen appliances
– Ducted zoned air-conditioning
– Huge entertaining possibilities
– Family friendly locale
– Walking distance to schools, shops parks
4 well-appointed bedrooms:
> The master is perfect for those who enjoy their own space, boasting ducted air-conditioning, carpet flooring, two vertical natural light fixed glass internal panels, walk-in robe, balcony overlooking the green grass, down-lighting, ceiling fan and a well-appointed ensuite.
> Bedrooms 2, 3 and 4 enjoy the comforts of carpet flooring, built in robes with mirror sliding doors and custom cabinetry with pull out higold mirror accessory and LED down-lighting.
2.5 chic bathrooms:
> The master ensuite features walk in shower featuring a semi frameless shower screen, detachable showerhead and glass custom shelf. Boasting dual basin stone topped vanity with soft close draws, mirror faced medicine cabinet, toilet, and towel rails.
> The master bathroom located on the top floor features a shower with detachable showerhead, separate bath configuration, single basin stone topped vanity with soft close draws, mirror faced medicine cabinet, towel rails and separate powder room.
> Conveniently located on the entry level of the home is an additional powder room.
– Sleek ultra-modern kitchen with:
> Stone benchtops (in the kitchen + butler’s pantry)
> Stainless-steel 4 burner gas cooktop
> Stainless-steel recessed rangehood
> Fisher & Paykel 600mm wall mount oven
> Fisher & Paykel stainless-steel dual drawer dishwasher
> Double basin under mounted stainless-steel sink (Kitchen)
> Single basin under mount stainless-steel sink (butler pantry)
> Over-sized island bench with built-in breakfast bar
> Tiled splashback
> Large walk-in butler pantry
> Pass window to outdoor entertaining area
> Extra-wide plumbed fridge cavity (suitable for double door fridges)
> Prime position overlooking the living, dining and outdoor entertaining spaces
> LED down-lighting
– A multitude of living spaces:
> The open plan main living/dining areas located at the back of the home flow effortlessly to the kitchen and through to the outdoor entertaining area. The extra high ceilings in conjunction with the light and contemporary colour scheme adds to the expansive nature of the home, featuring ducted air-conditioning, down-lighting, durable engineered flooring, roller blinds, custom cabinetry, sliding windows and large glass sliding doors.
> Located on the top level is the second living room featuring ducted air-conditioning, down-lights, carpet flooring, and roller blinds.
– Outdoor entertaining will be a breeze thanks to the covered patio boasting tiled flooring, outdoor lighting, outdoor power points. Complimented by the split-level and fully fenced kid/pet friendly yard, encapsulating everything there is to love about our Queensland lifestyle.
– The laundry located on the entry level features large wash tub, stone bench tops and custom cabinetry.
– Car accommodation is something this home has in spades with a 2 car garage featuring electric roller doors, internal access, additional space for a further 2 vehicles on the drive plus on street parking as-well-as built-in storage cupboards.
Amenities near by:
> Byrd Park 160m
> Public transport (bus stop) 144m
> Kedron Brook Bike Paths 566m
> Stafford State School 687m
> Stafford City Shopping Centre 1.18km
> North West private Hospital 1.58km
> Public transport ( Alderley train station ) 1.85km
> Prince Charles Hospital 2.7km
> St. Vincent’s Private Hospital 2.7km
> Chermside Shopping Centre 3.8km
> CBD 7.14km
> Airport 11.82km”
