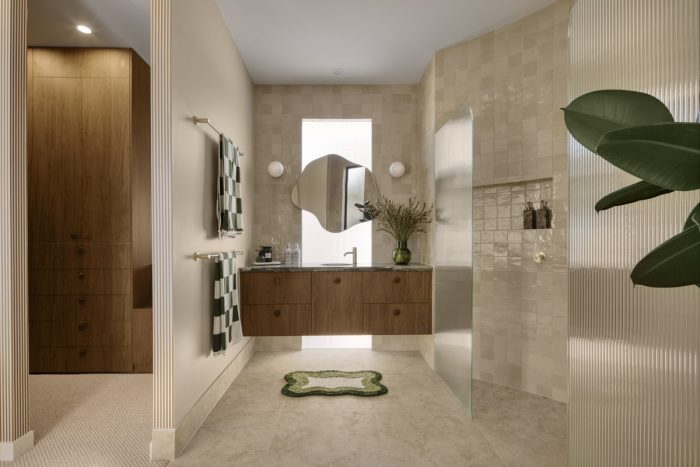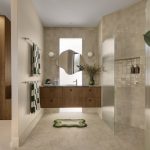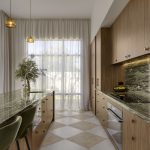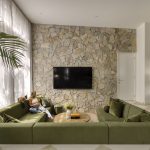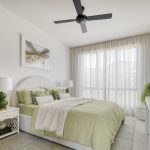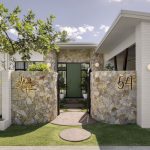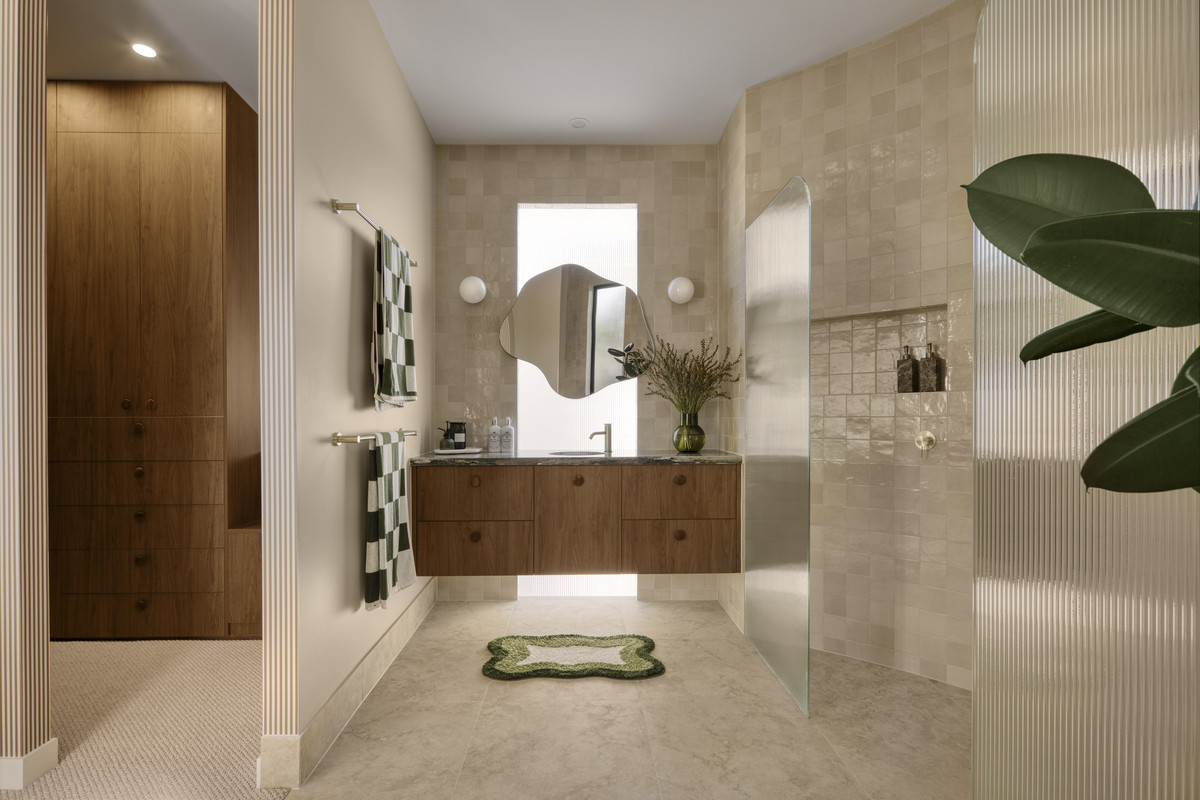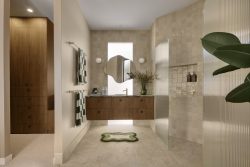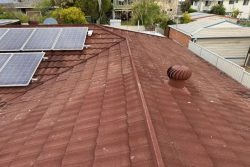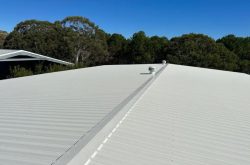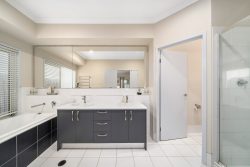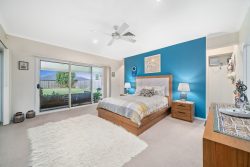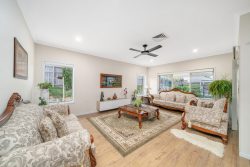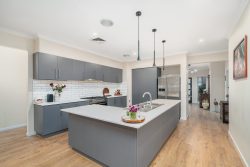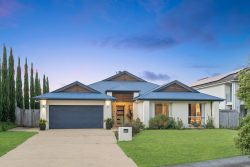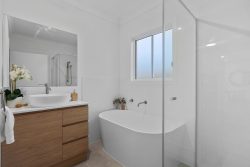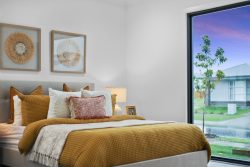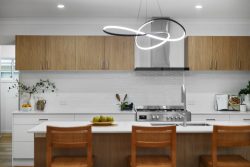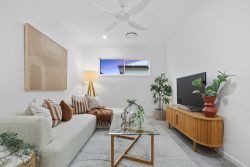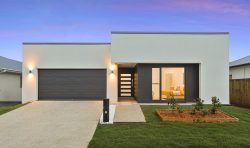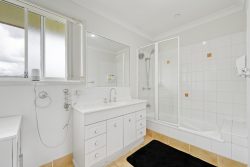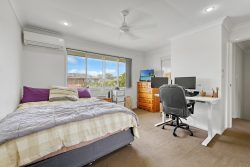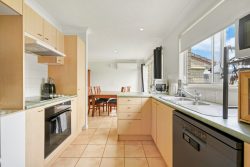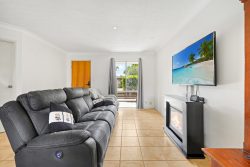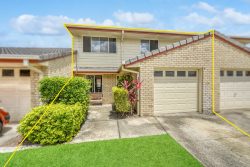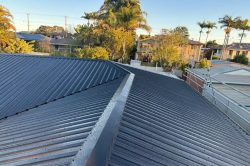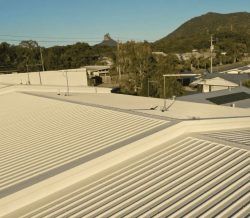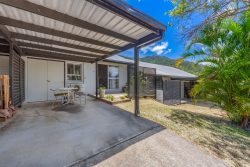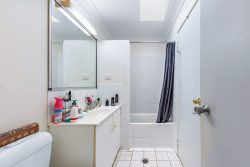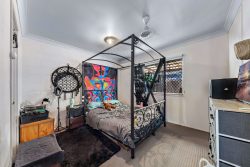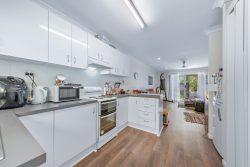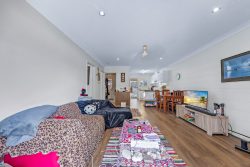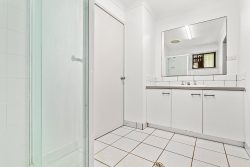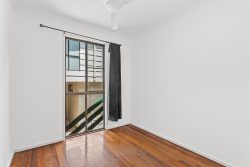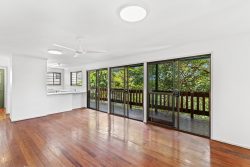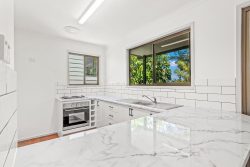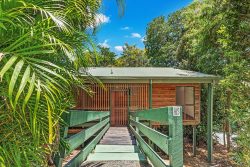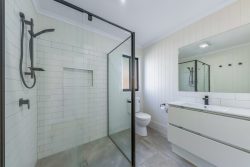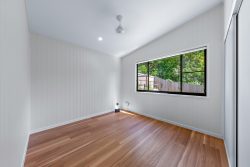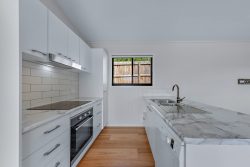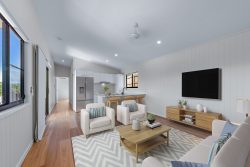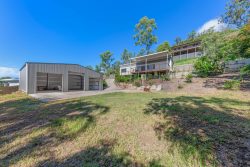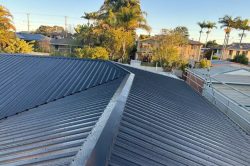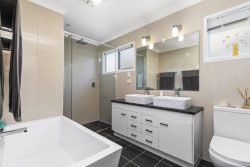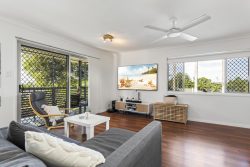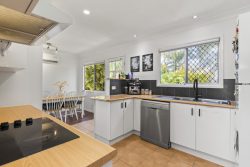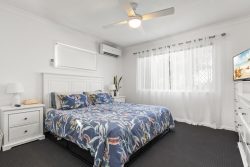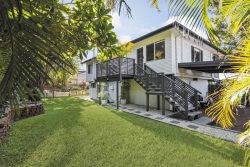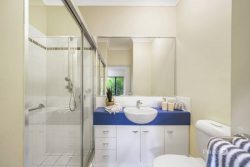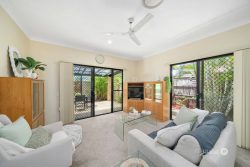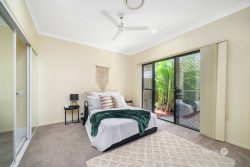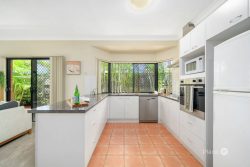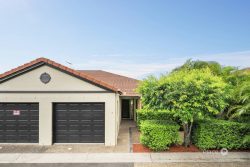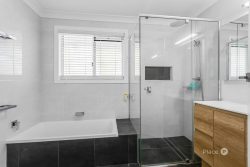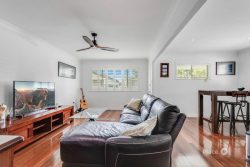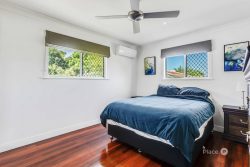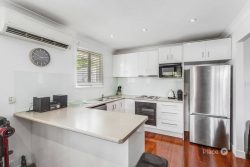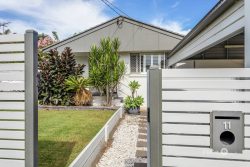54 Allambi Ave, Broadbeach Waters QLD 4218, Australia
Why fit in when you were born to stand out? “Allambi House” perfectly epitomises this philosophy, embracing a bold mid-century modern vibe. An architectural marvel, every last custom inclusion has earned its place here, curated with meticulous attention to detail. It’s the sunken lounge with banquet-style seating, plush shag pile carpet and stacked stone feature wall, the glamour of the gourmet kitchen and dining zone that dazzles with imported chequered tiling, a 4m raked ceiling and Verde Cotto granite finishes, and it’s the galleries full-height glass that adorns the hallway and walls, inviting in soft natural light. Four fabulous bedrooms, three sleek bathrooms and an elevated second lounge area also typify mid-century modern style and substance, while the backyard channels all the retro charm of a Slim Aarons print. Spend summers entertaining by the shade of the 64-year-old Frangipani tree or sip Mint Juleps in the heated pool and spa.
Tucked away in the coveted Florida Gardens enclave and a peaceful street, enjoy being under 2km from golden beaches and within a 5km radius of quality public and private primary and high schools. Leafy parklands and public transport are also close, as are the eateries, entertainment, shops and leisure that define Broadbeach and Surfers Paradise. All it takes is one visit to fall in love and be transported back to a time that celebrates architecture as art. Arrange an inspection today.
Property Specifications:
• “Allambi House” – a bold mid-century modern beauty enriched with custom inclusions
• Open plan kitchen and dining area dazzles with imported chequered tile floors and a 4m raked ceiling
• Gourmet kitchen with custom woodgrain cabinetry, Verde Cotto granite island and benches, integrated fridge/freezer and dishwasher, oversized oven and cooktop
• Elevated lounge room, opens to the front garden and decking
• Fresh and fabulous master suite with raked ceiling and a picture window framing pool and backyard views
• Master walk-in robe adorned with custom woodgrain cabinetry and shelving
• Stunning master ensuite features full-height tiling, fluted glass panels, rain shower and custom stone vanity
• Gallery-style hallway adorned with full-height glass to invite in sunshine and frame backyard views
• Bedroom two with bespoke built-in robe and flamboyant ensuite featuring a custom vanity
• Two additional bedrooms with bespoke built-in robes
• Main bathroom is a work of art, enriched with full-height tiling, bold colour blocking, brushed brass fixtures, Verde Cotto granite vanity and a fully tiled bath
• Alfresco area with built-in BBQ and pizza oven, overlooks the lush gardens and 64-year-old frangipani tree
• ‘Naked’, chemical-free pool and elevated spa are nestled into the side of the home
• Secure parking for four cars plus jet-ski
• Two office areas, one nestled behind a bubble glass brick feature wall
• Powder room with custom vanity, hidden behind a fluted glass door
• Laundry with an abundance of built-in storage
• 2900mm commercial-grade bifold doors connect the internal and external living zones
• Abundant storage indoors and under the house
• Automated irrigation, security alarm and camera, intercom
• Ducted air-conditioning, keyless entry
• Perched in a peaceful street in coveted Florida Gardens, including its own array of local Cafe’s and Restaurants on the island
• Under 2km from golden beaches and close to the entertainment of Broadbeach and Surfers Paradise
